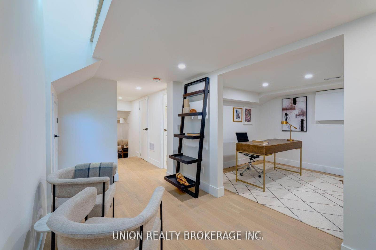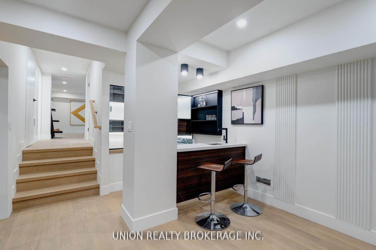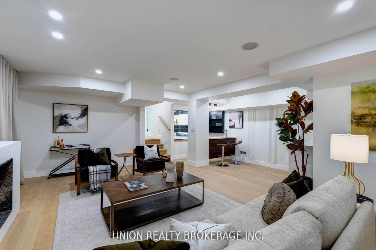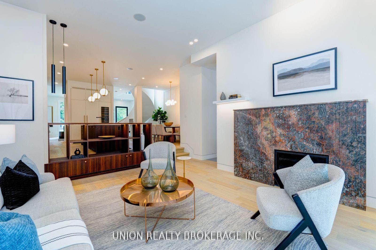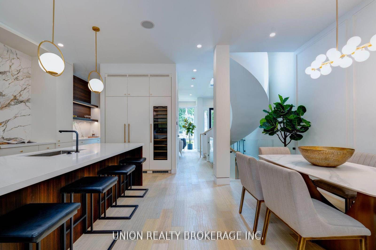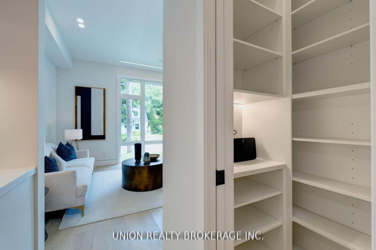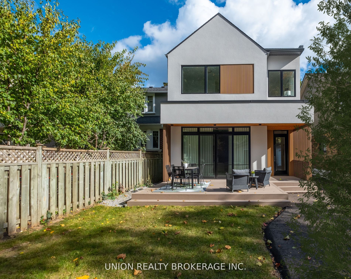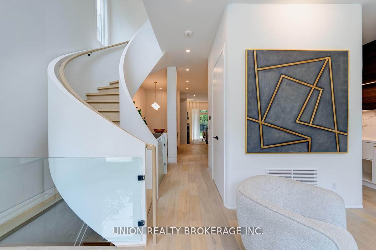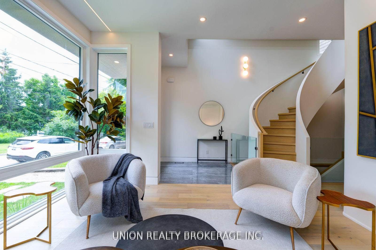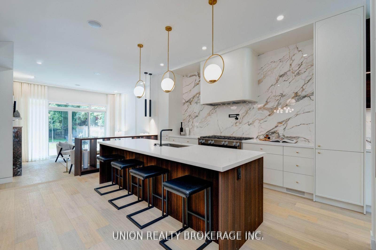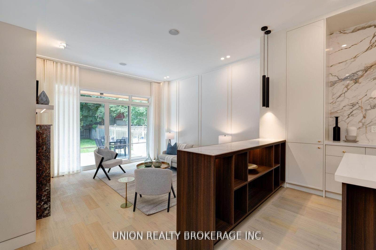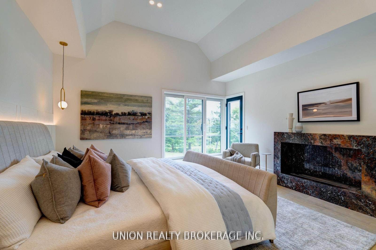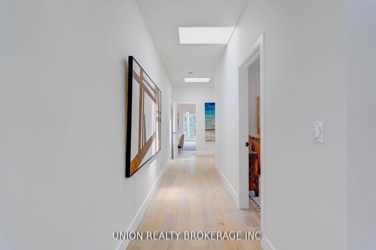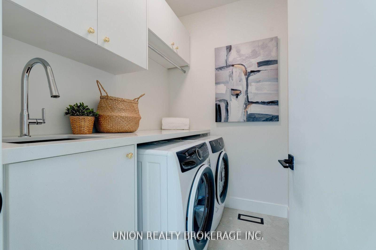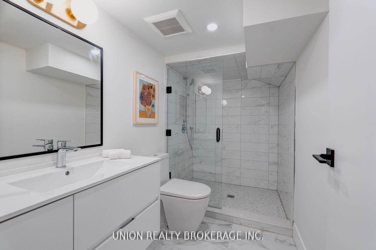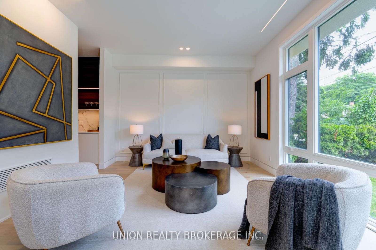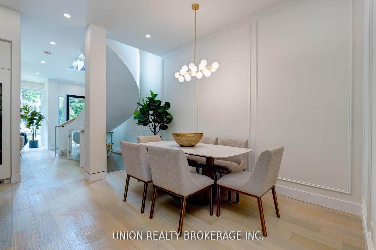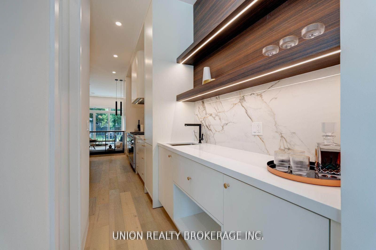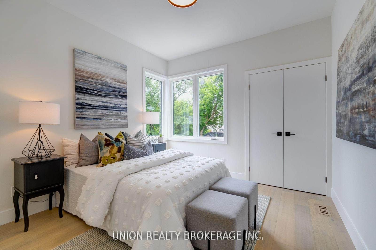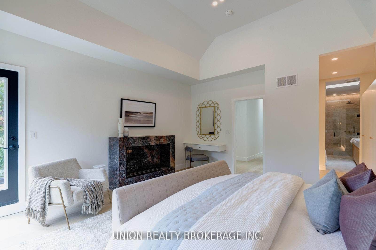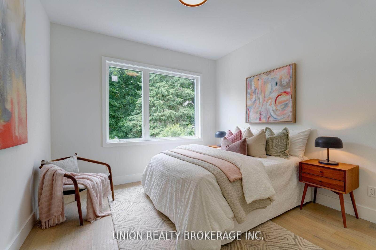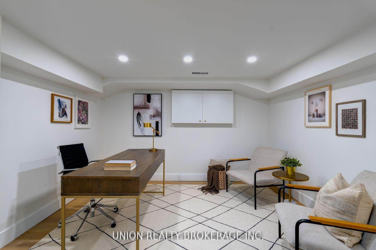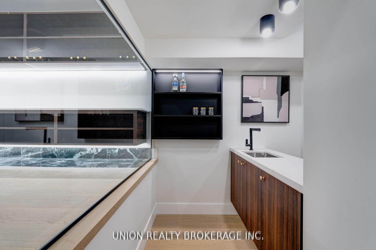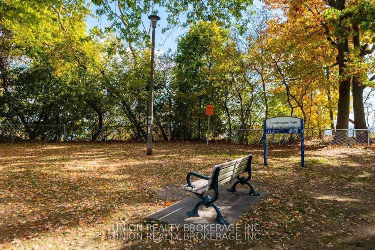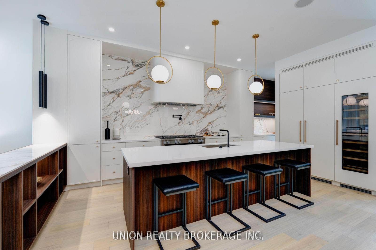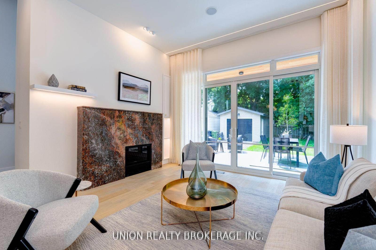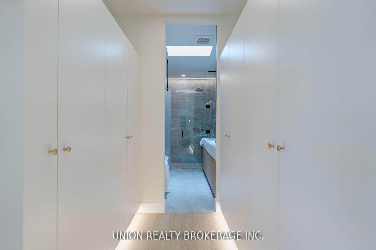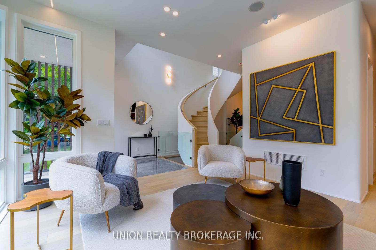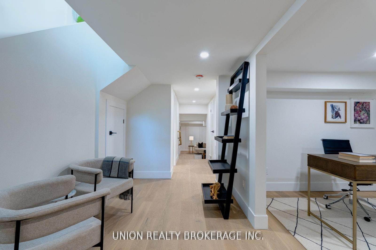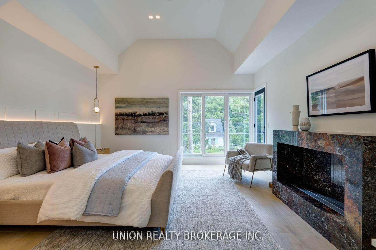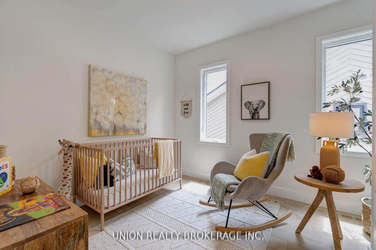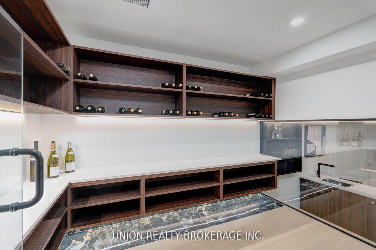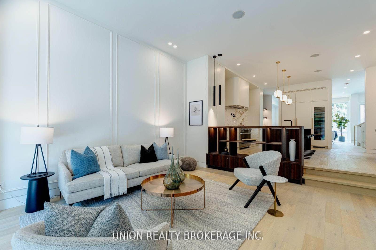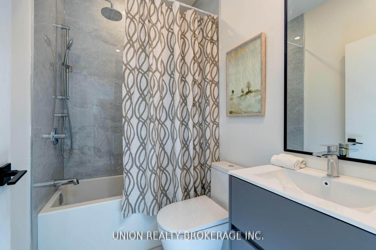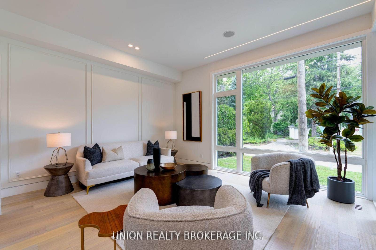
List Price: $2,390,000
14 Kildonan Drive, Scarborough, M1N 3B5
- By UNION REALTY BROKERAGE INC.
Detached|MLS - #E12010621|New
5 Bed
4 Bath
Detached Garage
Room Information
| Room Type | Features | Level |
|---|---|---|
| Living Room 4.12 x 4.69 m | Circular Oak Stairs, Hardwood Floor, Window Floor to Ceiling | Main |
| Kitchen 5.62 x 3.03 m | B/I Appliances, Wet Bar, Custom Backsplash | Main |
| Dining Room 3.97 x 3.52 m | Hardwood Floor, Wainscoting, Combined w/Kitchen | Main |
| Primary Bedroom 4.92 x 4.75 m | Marble Fireplace, Walk-In Closet(s), 5 Pc Ensuite | Second |
| Bedroom 2 3.97 x 3.32 m | Hardwood Floor, Closet, Overlooks Backyard | Second |
| Bedroom 3 3.21 x 3.24 m | Hardwood Floor, Closet, Overlooks Backyard | Second |
| Bedroom 4 2.94 x 3.66 m | Hardwood Floor, Closet, Window | Second |
| Bedroom 5 1.59 x 2.07 m | Hardwood Floor, Pot Lights | Basement |
Client Remarks
Discover unparalleled design and craftsmanship in this extraordinary custom-built masterpiece. Perched atop the Scarborough Bluffs with sweeping views of Lake Ontario, this four-bedroom architectural gem is a true fusion of elegance and innovation. From the striking glass-walled wine cellar to the lush green roof sections, every detail is thoughtfully curated. A floating spiral staircase serves as a stunning centrepiece, seamlessly connecting the modern, open-concept living spaces. Experience inspired design and fall in love with this architectural gem. **EXTRAS** Panelled Fridge/Freezer & Wine Column Trio by Liebherr, 6' 3/4 White Oak Flooring, Radiant Floor Heating in Bsmt & Primary Ensuite, Three Custom Italian Marble Fireplace, 30Amp power supply for EV charger in the garage.
Property Description
14 Kildonan Drive, Scarborough, M1N 3B5
Property type
Detached
Lot size
N/A acres
Style
2-Storey
Approx. Area
N/A Sqft
Home Overview
Last check for updates
Virtual tour
N/A
Basement information
Finished
Building size
N/A
Status
In-Active
Property sub type
Maintenance fee
$N/A
Year built
--
Walk around the neighborhood
14 Kildonan Drive, Scarborough, M1N 3B5Nearby Places

Shally Shi
Sales Representative, Dolphin Realty Inc
English, Mandarin
Residential ResaleProperty ManagementPre Construction
Mortgage Information
Estimated Payment
$0 Principal and Interest
 Walk Score for 14 Kildonan Drive
Walk Score for 14 Kildonan Drive

Book a Showing
Tour this home with Shally
Frequently Asked Questions about Kildonan Drive
Recently Sold Homes in Scarborough
Check out recently sold properties. Listings updated daily
No Image Found
Local MLS®️ rules require you to log in and accept their terms of use to view certain listing data.
No Image Found
Local MLS®️ rules require you to log in and accept their terms of use to view certain listing data.
No Image Found
Local MLS®️ rules require you to log in and accept their terms of use to view certain listing data.
No Image Found
Local MLS®️ rules require you to log in and accept their terms of use to view certain listing data.
No Image Found
Local MLS®️ rules require you to log in and accept their terms of use to view certain listing data.
No Image Found
Local MLS®️ rules require you to log in and accept their terms of use to view certain listing data.
No Image Found
Local MLS®️ rules require you to log in and accept their terms of use to view certain listing data.
No Image Found
Local MLS®️ rules require you to log in and accept their terms of use to view certain listing data.
Check out 100+ listings near this property. Listings updated daily
See the Latest Listings by Cities
1500+ home for sale in Ontario
