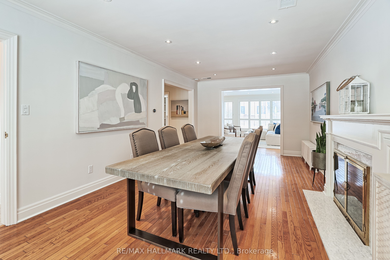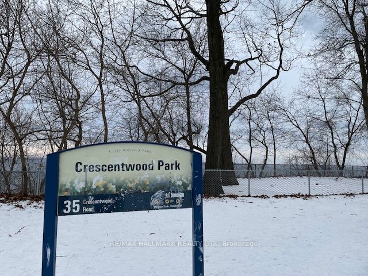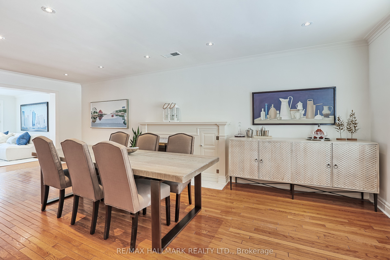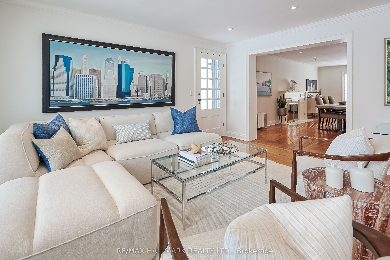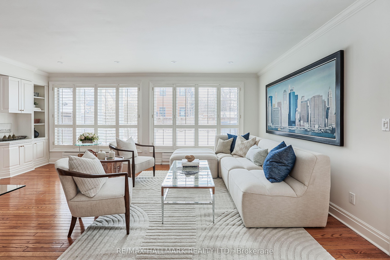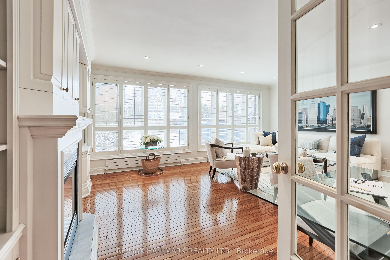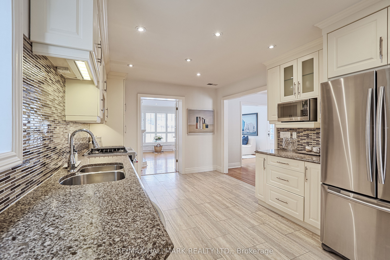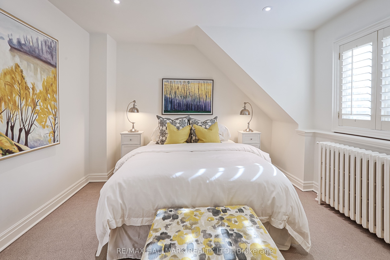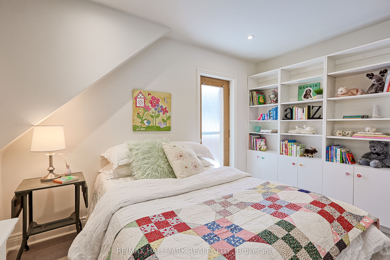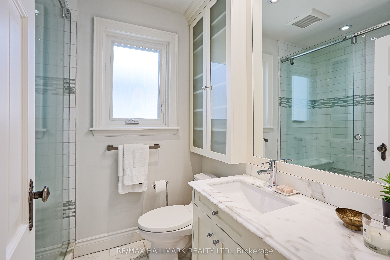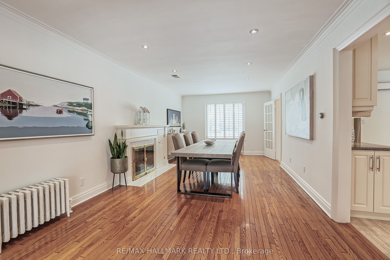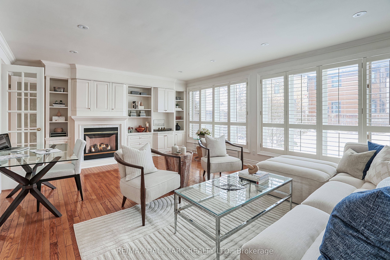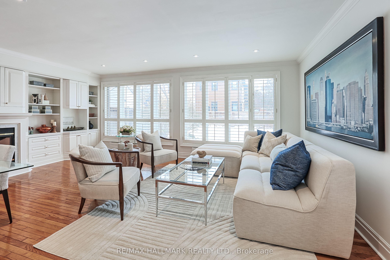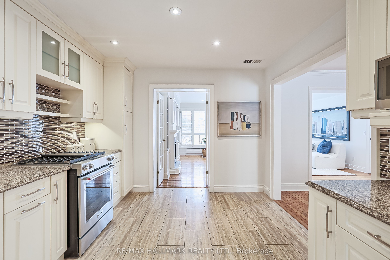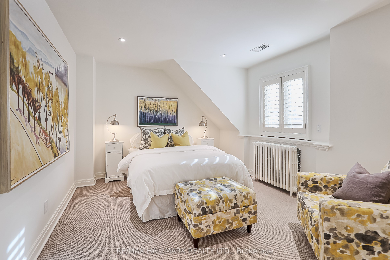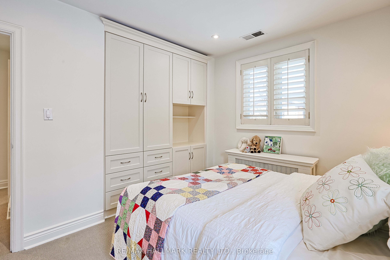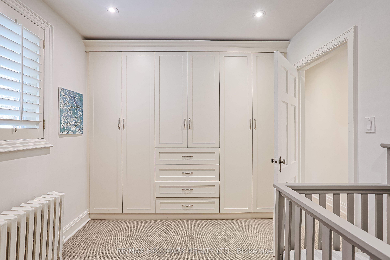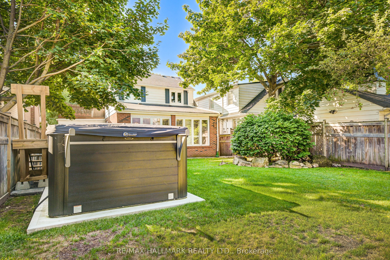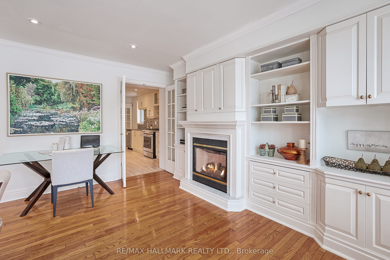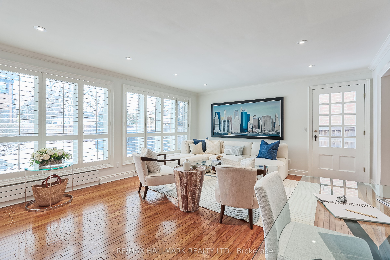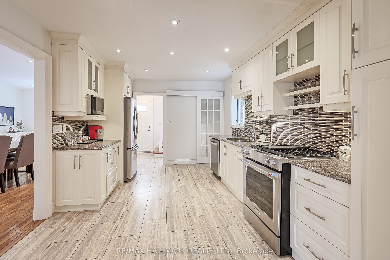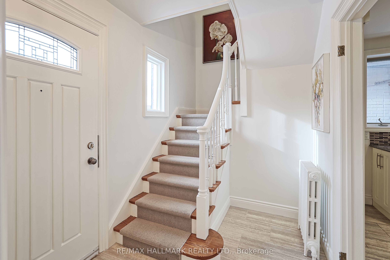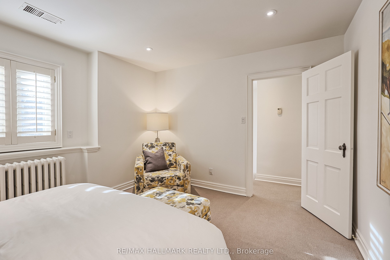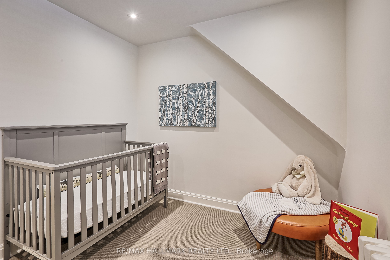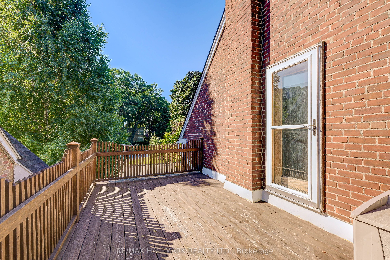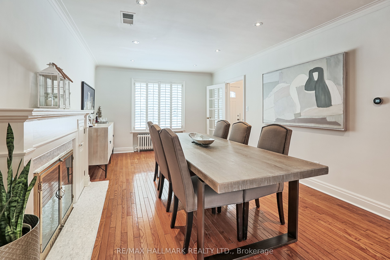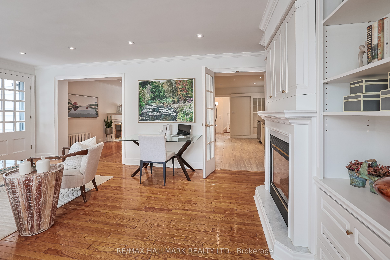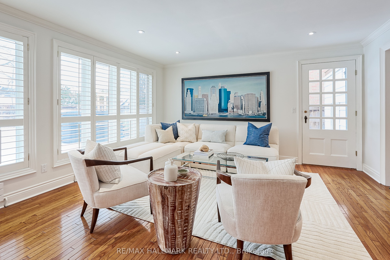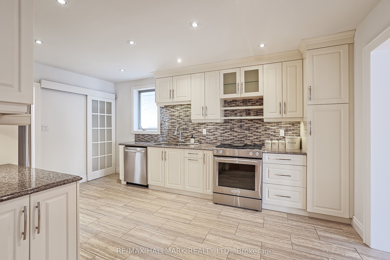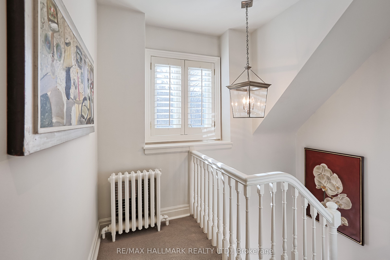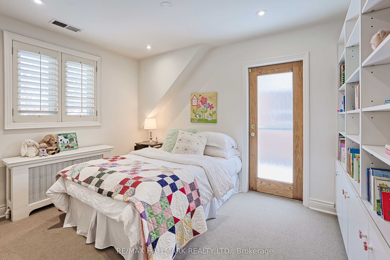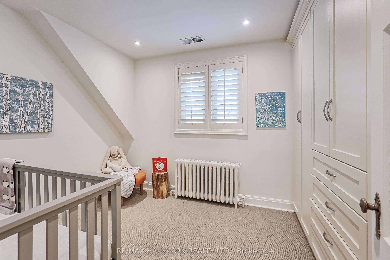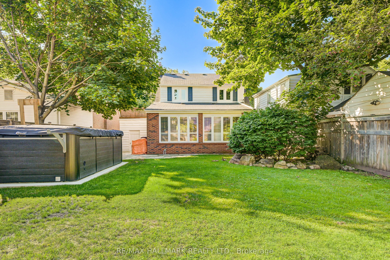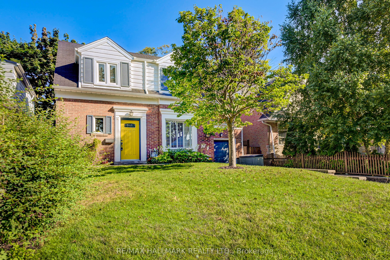
List Price: $1,599,000
14 Crescentwood Road, Scarborough, M1N 1E2
Detached|MLS - #E11946544|Sold
3 Bed
2 Bath
Attached Garage
Room Information
| Room Type | Features | Level |
|---|---|---|
| Dining Room 7.56 x 3.65 m | Hardwood Floor, Fireplace, Crown Moulding | Main |
| Kitchen 5.18 x 3.65 m | Granite Counters, Pantry, French Doors | Main |
| Primary Bedroom 4.21 x 3.35 m | Broadloom, Pot Lights, California Shutters | Second |
| Bedroom 2 3.65 x 2.94 m | Broadloom, B/I Closet, W/O To Deck | Second |
| Bedroom 3 3 x 2.94 m | Broadloom, B/I Closet, California Shutters | Second |
Client Remarks
RARE MAIN FLOOR WITH ROOM TO ROAM AND ENTERTAIN. Don't miss this fantastic home that is great for inviting family and friends. The large main floor addition allows for a house full of people..... enjoy dinners and ask friends for a fun, relaxing swim in the year-round spa pool. Every inch of the living space offers a well-thought-out design and function. Built-in bookshelves and cupboards surround the back family room fireplace, with walls of windows overlooking the backyard and pool. The dining room has a second fireplace ready to set the ambiance for memorable dinners. A kitchen big enough for avid cooks to taste and tweak recipes together. Bedrooms have built-in cupboards and shelving systems for ample storage. The partially finished basement awaits a quick and easy wine cellar, exercise area and guest bedroom. It's an open palette of opportunity. Located directly across from Lake Ontario in a nook of homes with friendly neighbours, great schools and blossoming Kingston Road shops, cafes and restaurants. Floor plans and a home inspection are available. Buyers are welcome to have an independent home inspection -measurements to be verified by the Buyer. A 3D virtual walk-through is at the end of the virtual tour photos. **EXTRAS** 2 fireplaces, roof pack air conditioning, Open house Sunday, March 23 2:00 -4:00 pm.
Property Description
14 Crescentwood Road, Scarborough, M1N 1E2
Property type
Detached
Lot size
N/A acres
Style
2-Storey
Approx. Area
N/A Sqft
Home Overview
Last check for updates
Virtual tour
N/A
Basement information
Partially Finished,Separate Entrance
Building size
N/A
Status
In-Active
Property sub type
Maintenance fee
$N/A
Year built
--
Walk around the neighborhood
14 Crescentwood Road, Scarborough, M1N 1E2Nearby Places

Shally Shi
Sales Representative, Dolphin Realty Inc
English, Mandarin
Residential ResaleProperty ManagementPre Construction
Mortgage Information
Estimated Payment
$0 Principal and Interest
 Walk Score for 14 Crescentwood Road
Walk Score for 14 Crescentwood Road

Book a Showing
Tour this home with Shally
Frequently Asked Questions about Crescentwood Road
Recently Sold Homes in Scarborough
Check out recently sold properties. Listings updated daily
No Image Found
Local MLS®️ rules require you to log in and accept their terms of use to view certain listing data.
No Image Found
Local MLS®️ rules require you to log in and accept their terms of use to view certain listing data.
No Image Found
Local MLS®️ rules require you to log in and accept their terms of use to view certain listing data.
No Image Found
Local MLS®️ rules require you to log in and accept their terms of use to view certain listing data.
No Image Found
Local MLS®️ rules require you to log in and accept their terms of use to view certain listing data.
No Image Found
Local MLS®️ rules require you to log in and accept their terms of use to view certain listing data.
No Image Found
Local MLS®️ rules require you to log in and accept their terms of use to view certain listing data.
No Image Found
Local MLS®️ rules require you to log in and accept their terms of use to view certain listing data.
Check out 100+ listings near this property. Listings updated daily
See the Latest Listings by Cities
1500+ home for sale in Ontario
