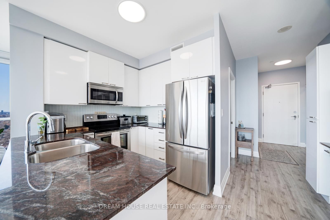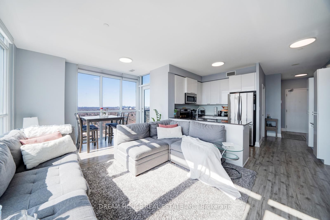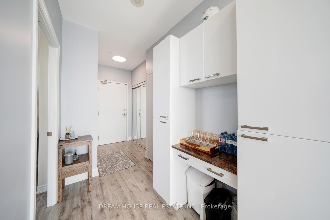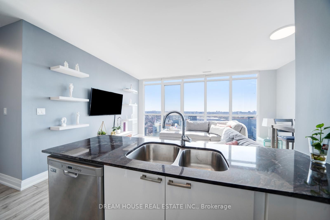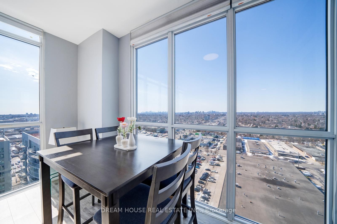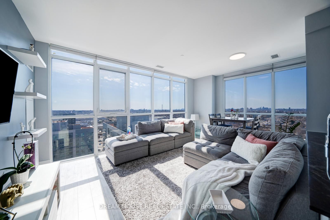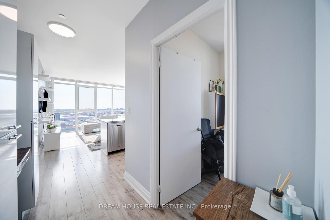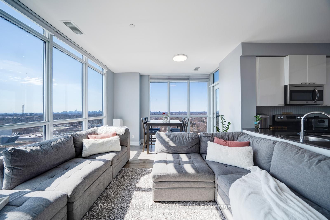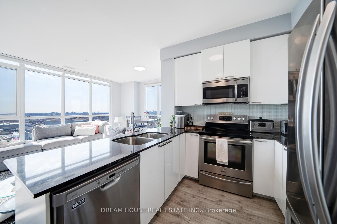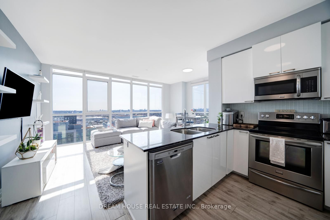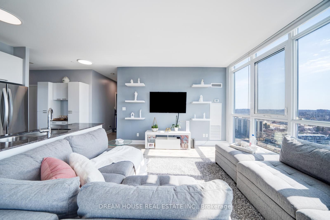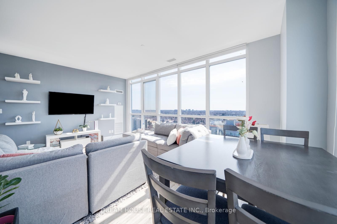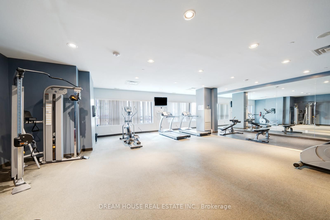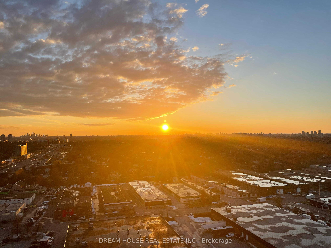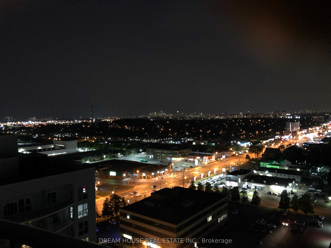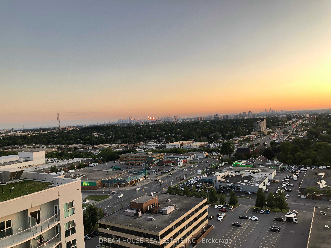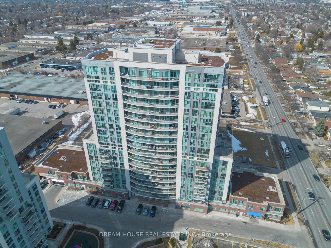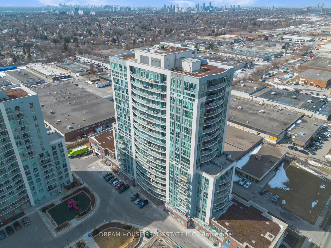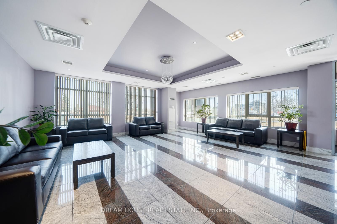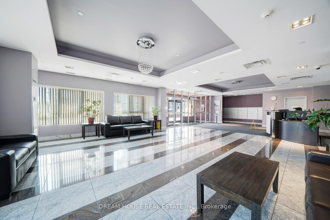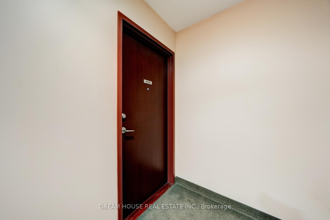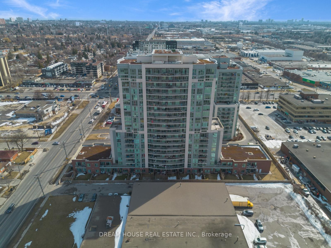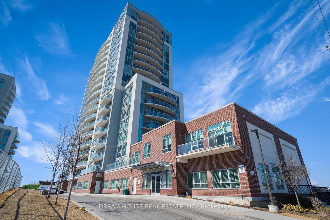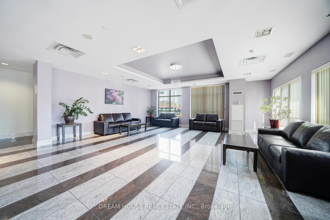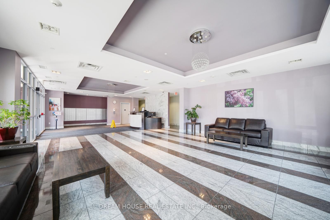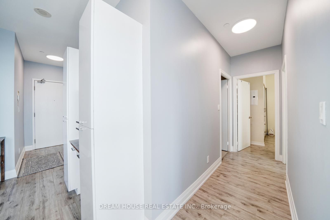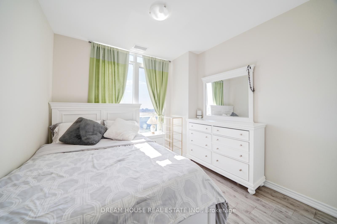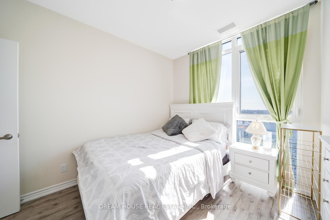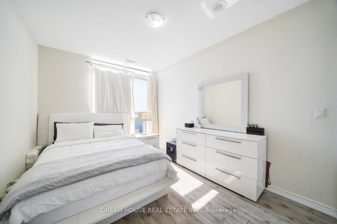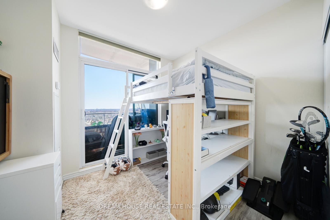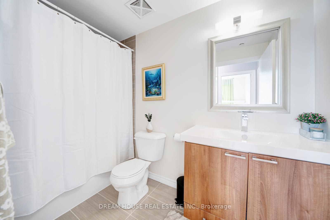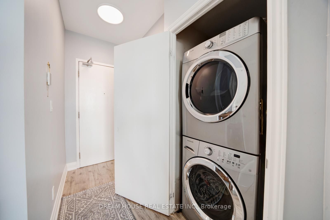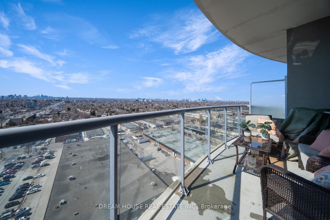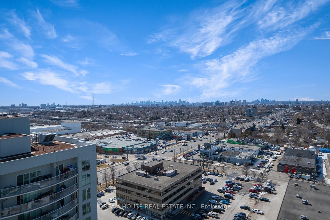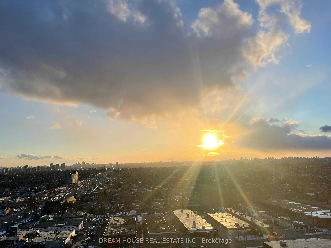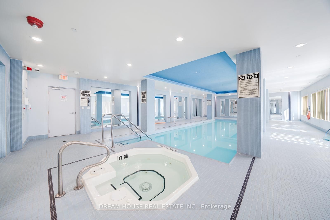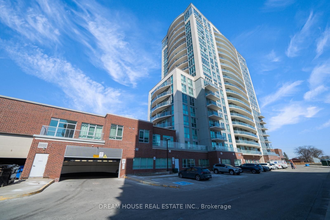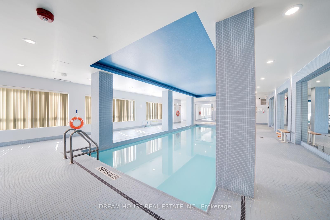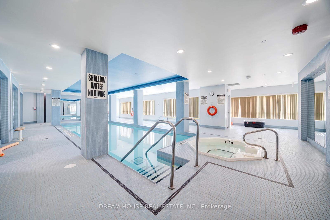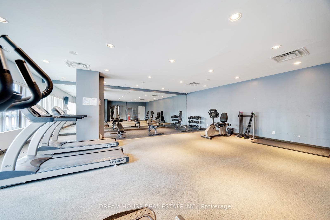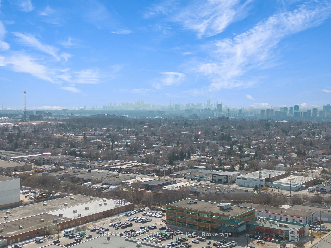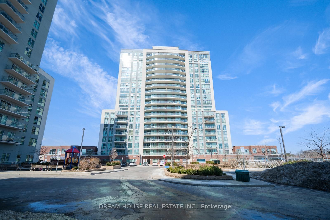
List Price: $699,000 + $803 maint. fee
1328 Birchmount Road, Scarborough, M1R 0B6
- By DREAM HOUSE REAL ESTATE INC.
Condo Apartment|MLS - #E12022778|Price Change
3 Bed
2 Bath
1000-1199 Sqft.
None Garage
Included in Maintenance Fee:
Heat
Building Insurance
Parking
CAC
Room Information
| Room Type | Features | Level |
|---|---|---|
| Kitchen 2.59 x 2.54 m | Laminate, Granite Counters, Stainless Steel Appl | Main |
| Living Room 5.61 x 3.51 m | Laminate, Combined w/Dining, W/O To Balcony | Main |
| Dining Room 5.61 x 3.51 m | Laminate, Combined w/Living, South View | Main |
| Primary Bedroom 4.22 x 3.05 m | Laminate, 4 Pc Ensuite, Closet | Main |
| Bedroom 2 3.07 x 3 m | Laminate, Closet, Window | Main |
| Bedroom 3 3.02 x 2.84 m | Laminate, Closet, W/O To Balcony | Main |
Client Remarks
Luxury Penthouse Living in the Heart of Scarborough! Welcome to this stunning 1,115 sq. ft. corner penthouse offering breathtaking unobstructed views and floor-to-ceiling windows that fill the space with natural light. Watch panoramic sunsets daily from your large 114 sq. ft. walkout balcony or unwind under soaring 9-ft ceilings in this beautifully designed 3-bedroom, 2-bathroom suite. The modern open-concept kitchen is a chefs delight, featuring upgraded cabinetry, quartz countertops, a stylish glass-tiled backsplash, and stainless steel appliances, including a built-in range hood with a microwave. The spacious living and dining area is perfect for entertaining, while the easy-to-maintain laminate flooring runs seamlessly throughout. Enjoy the ultimate convenience with a prime location just steps to TTC buses in all directions and minutes from Highway 401, Don Valley Parkway (404), and Scarborough Town Centre. Daily errands are effortless with grocery stores, pharmacies, banks, and shopping plazas within walking distance. Major retailers like Costco, Walmart, and Home Depot are a short drive away, while schools, parks, a community centre, and a public library are right in the neighborhood. This luxury condo offers exclusive amenities, including an indoor pool, hot tub, fully equipped gym, party room, kids' park, BBQ terrace, guest suite, and 24-hour concierge services. Your new home also comes with 1 underground parking spot, a bicycle locker, and a smart alarm system for added security. Don't miss this rare opportunity to own a spacious, modern, and conveniently located penthouse in one of Scarboroughs most sought-after neighborhoods.
Property Description
1328 Birchmount Road, Scarborough, M1R 0B6
Property type
Condo Apartment
Lot size
N/A acres
Style
Apartment
Approx. Area
N/A Sqft
Home Overview
Last check for updates
Virtual tour
N/A
Basement information
None
Building size
N/A
Status
In-Active
Property sub type
Maintenance fee
$802.89
Year built
--
Amenities
Gym
Concierge
Exercise Room
Indoor Pool
Party Room/Meeting Room
Visitor Parking
Walk around the neighborhood
1328 Birchmount Road, Scarborough, M1R 0B6Nearby Places

Shally Shi
Sales Representative, Dolphin Realty Inc
English, Mandarin
Residential ResaleProperty ManagementPre Construction
Mortgage Information
Estimated Payment
$0 Principal and Interest
 Walk Score for 1328 Birchmount Road
Walk Score for 1328 Birchmount Road

Book a Showing
Tour this home with Shally
Frequently Asked Questions about Birchmount Road
Recently Sold Homes in Scarborough
Check out recently sold properties. Listings updated daily
No Image Found
Local MLS®️ rules require you to log in and accept their terms of use to view certain listing data.
No Image Found
Local MLS®️ rules require you to log in and accept their terms of use to view certain listing data.
No Image Found
Local MLS®️ rules require you to log in and accept their terms of use to view certain listing data.
No Image Found
Local MLS®️ rules require you to log in and accept their terms of use to view certain listing data.
No Image Found
Local MLS®️ rules require you to log in and accept their terms of use to view certain listing data.
No Image Found
Local MLS®️ rules require you to log in and accept their terms of use to view certain listing data.
No Image Found
Local MLS®️ rules require you to log in and accept their terms of use to view certain listing data.
No Image Found
Local MLS®️ rules require you to log in and accept their terms of use to view certain listing data.
Check out 100+ listings near this property. Listings updated daily
See the Latest Listings by Cities
1500+ home for sale in Ontario
