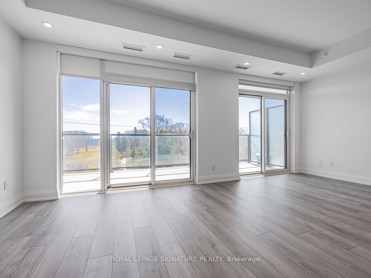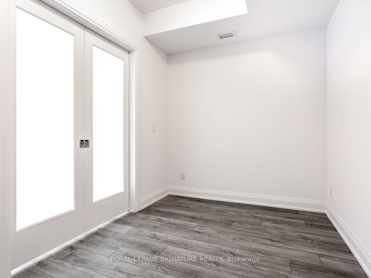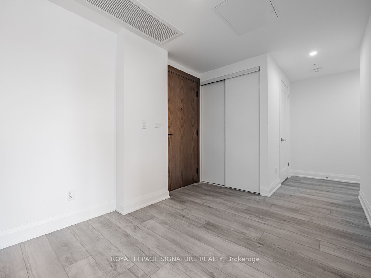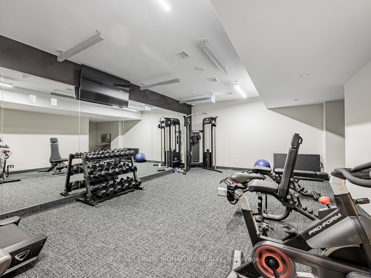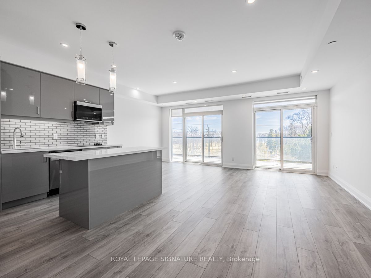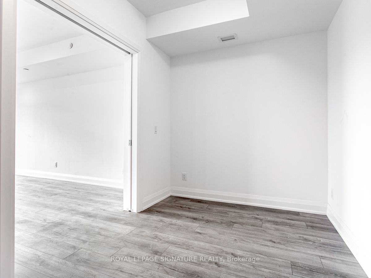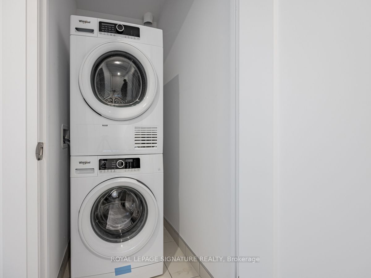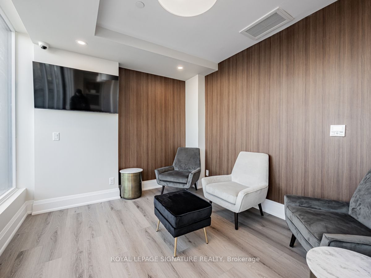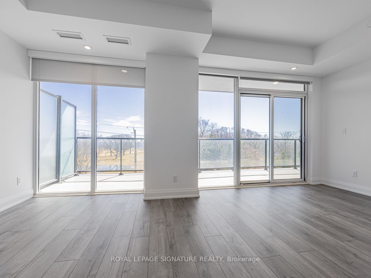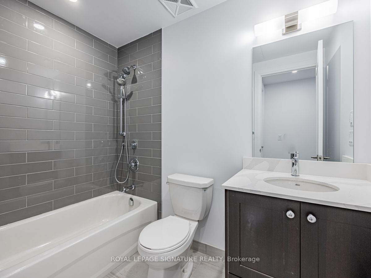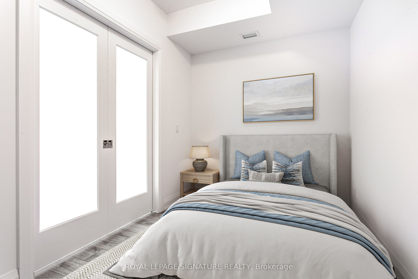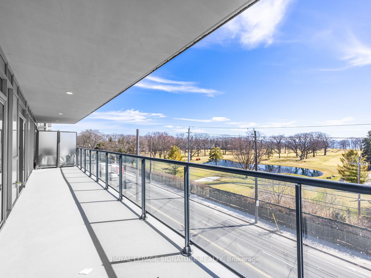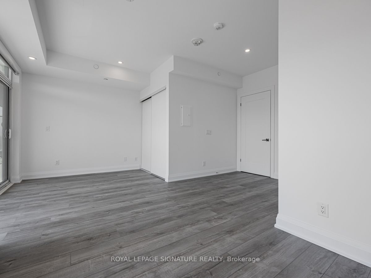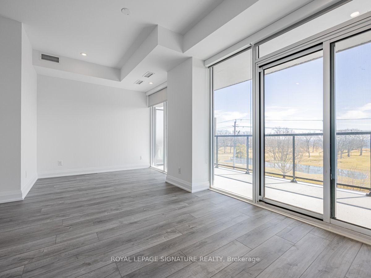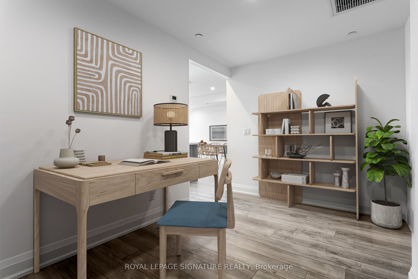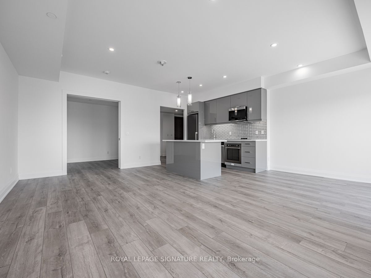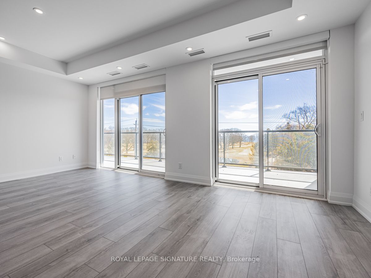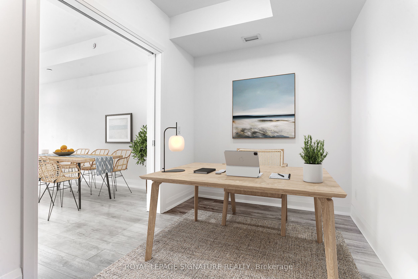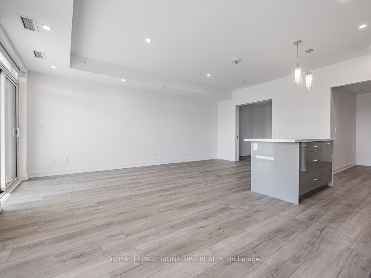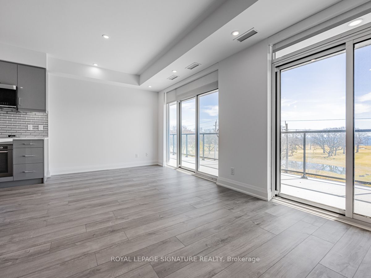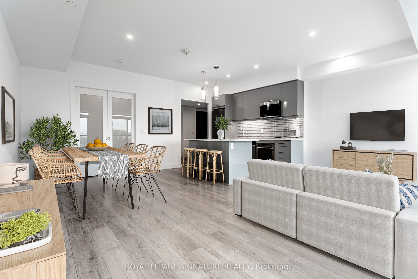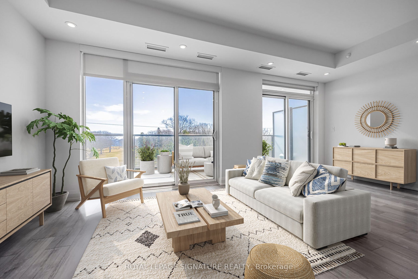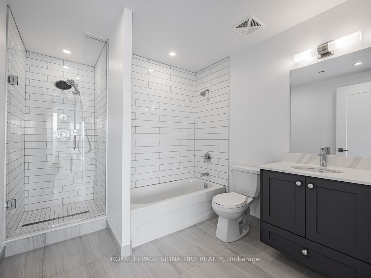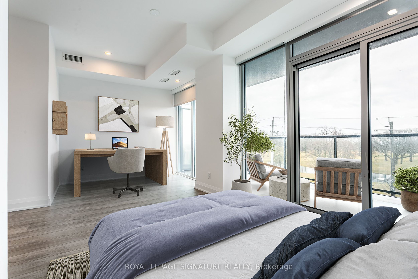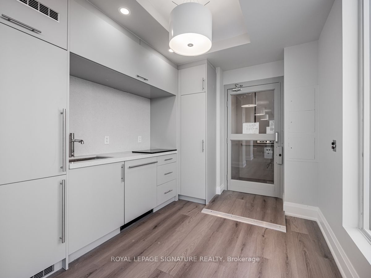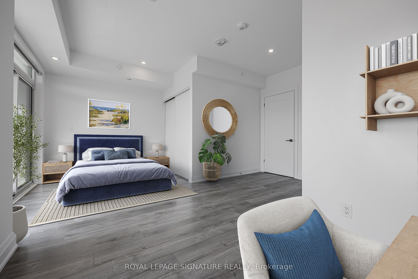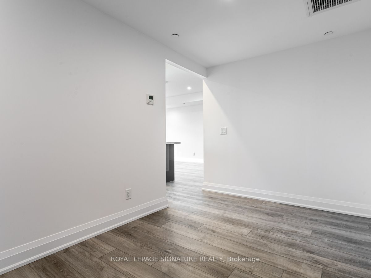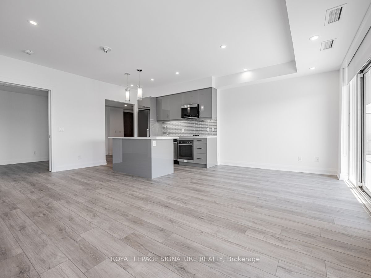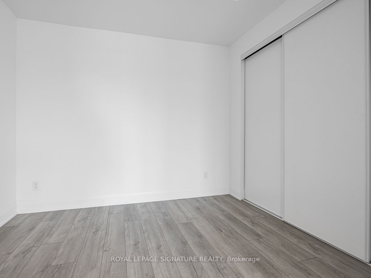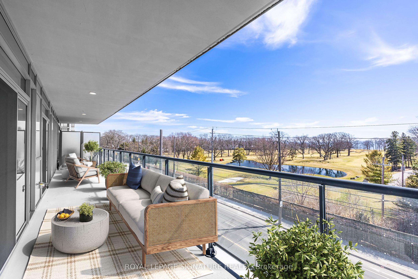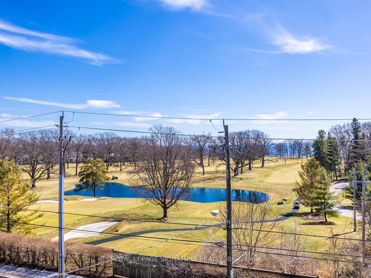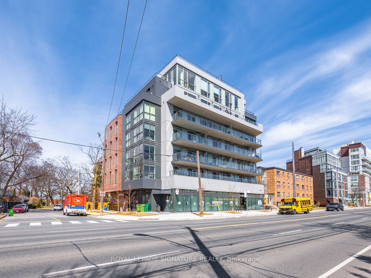
List Price: $1,050,000 + $609 maint. fee
1316 Kingston Road, Scarborough, M1N 1P6
- By ROYAL LEPAGE SIGNATURE REALTY
Condo Apartment|MLS - #E12056457|New
2 Bed
2 Bath
1000-1199 Sqft.
Attached Garage
Included in Maintenance Fee:
Common Elements
Building Insurance
Parking
Room Information
| Room Type | Features | Level |
|---|---|---|
| Kitchen 2.75 x 2.35 m | Centre Island, Backsplash, Granite Counters | Main |
| Living Room 5.8 x 3.2 m | Pot Lights, W/O To Terrace | Main |
| Dining Room 3.4 x 2.75 m | Main | |
| Primary Bedroom 5.7 x 2.85 m | 5 Pc Ensuite, Walk-In Closet(s), W/O To Terrace | Main |
| Bedroom 2 2.95 x 2.3 m | Pocket Doors, Closet | Main |
Client Remarks
Welcome to Terrace at the Hunt Club! This brand-new, never-lived-in 2-bedroom, 2-bathroom condo spans 1,142 sq. ft. and offers an open-concept layout with bright southern exposure and 9ft ceilings. From your expansive 270 sq. ft. terrace, take in stunning views of the prestigious Toronto Hunt Club, with glimpses of the lake to top it off. With over $30K in builder upgrades, this suite is full of thoughtful touches, including three walk-outs, extended center island, vinyl floors, numerous pot lights, and convenient ensuite laundry. Terrace at the Hunt Club is a boutique building with only 32 suites in total, including just 6 suites on the 4th floor. This exclusive community is ideally located within walking distance to the lake and the fine shops along Kingston Road. Just move in and add your personal touches ------ this one is ready for you!
Property Description
1316 Kingston Road, Scarborough, M1N 1P6
Property type
Condo Apartment
Lot size
N/A acres
Style
Apartment
Approx. Area
N/A Sqft
Home Overview
Last check for updates
Virtual tour
N/A
Basement information
None
Building size
N/A
Status
In-Active
Property sub type
Maintenance fee
$609.26
Year built
--
Amenities
BBQs Allowed
Bike Storage
Exercise Room
Elevator
Walk around the neighborhood
1316 Kingston Road, Scarborough, M1N 1P6Nearby Places

Shally Shi
Sales Representative, Dolphin Realty Inc
English, Mandarin
Residential ResaleProperty ManagementPre Construction
Mortgage Information
Estimated Payment
$0 Principal and Interest
 Walk Score for 1316 Kingston Road
Walk Score for 1316 Kingston Road

Book a Showing
Tour this home with Shally
Frequently Asked Questions about Kingston Road
Recently Sold Homes in Scarborough
Check out recently sold properties. Listings updated daily
No Image Found
Local MLS®️ rules require you to log in and accept their terms of use to view certain listing data.
No Image Found
Local MLS®️ rules require you to log in and accept their terms of use to view certain listing data.
No Image Found
Local MLS®️ rules require you to log in and accept their terms of use to view certain listing data.
No Image Found
Local MLS®️ rules require you to log in and accept their terms of use to view certain listing data.
No Image Found
Local MLS®️ rules require you to log in and accept their terms of use to view certain listing data.
No Image Found
Local MLS®️ rules require you to log in and accept their terms of use to view certain listing data.
No Image Found
Local MLS®️ rules require you to log in and accept their terms of use to view certain listing data.
No Image Found
Local MLS®️ rules require you to log in and accept their terms of use to view certain listing data.
Check out 100+ listings near this property. Listings updated daily
See the Latest Listings by Cities
1500+ home for sale in Ontario
