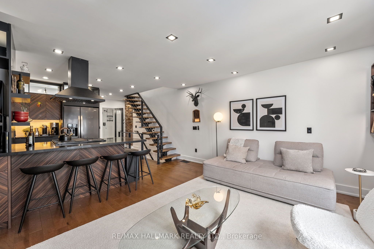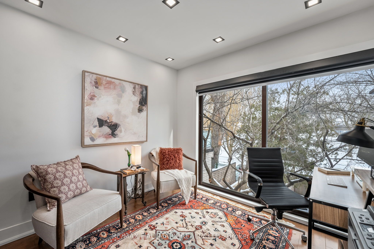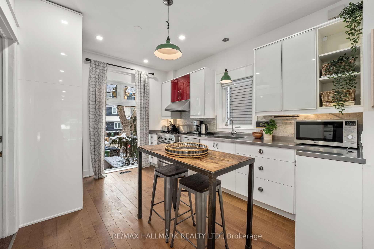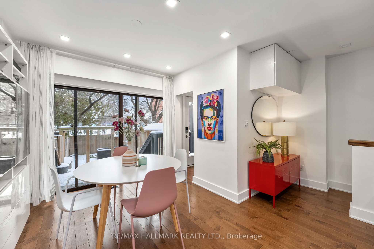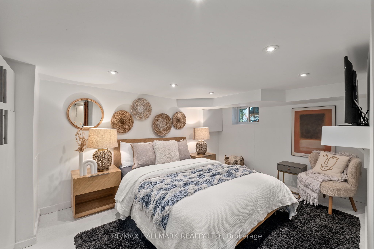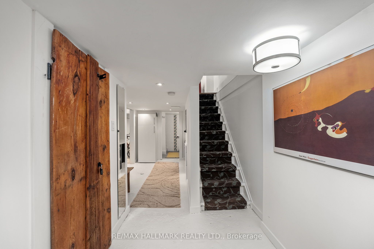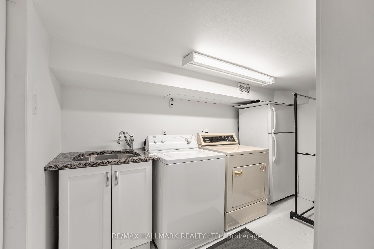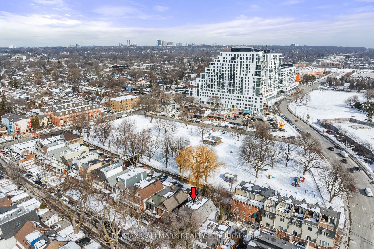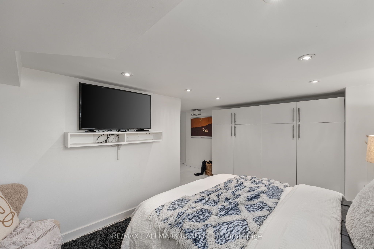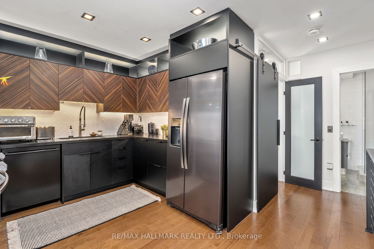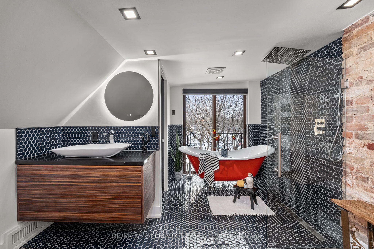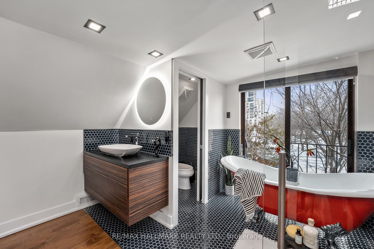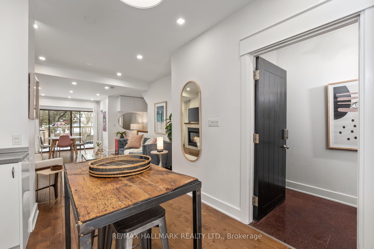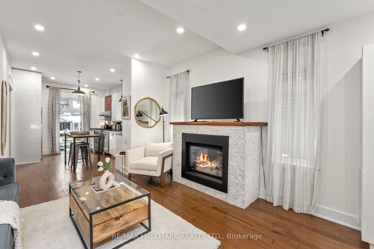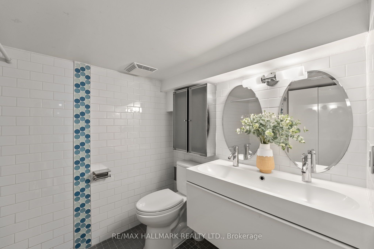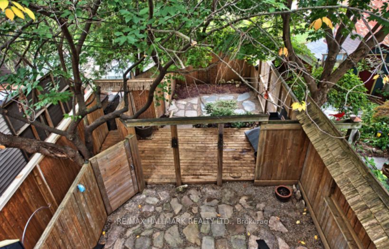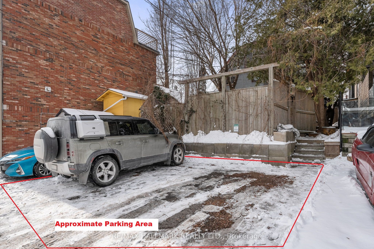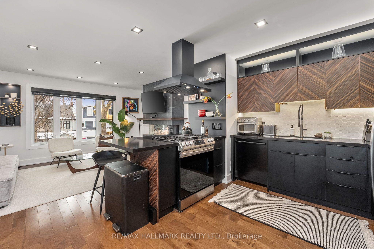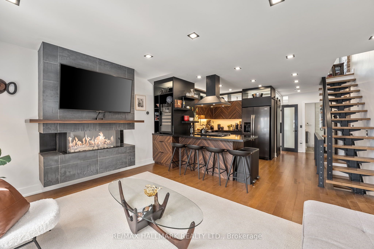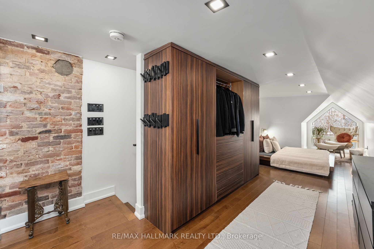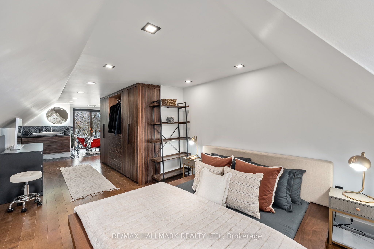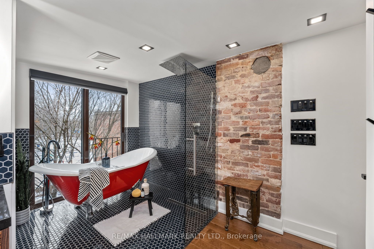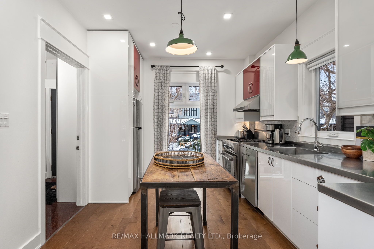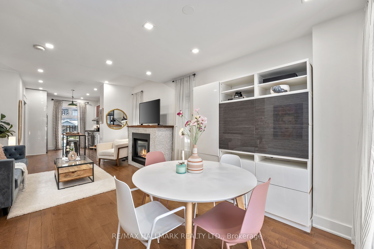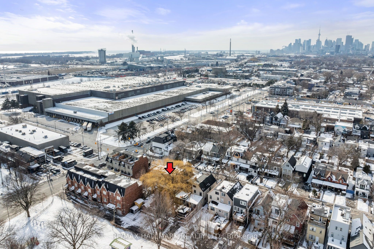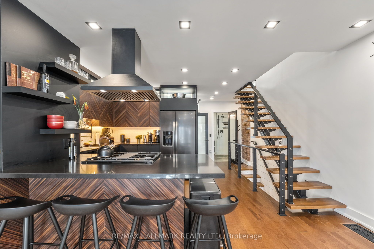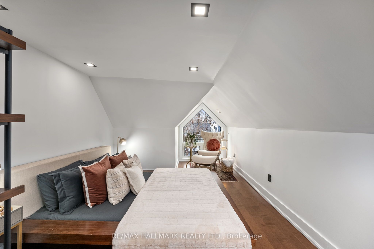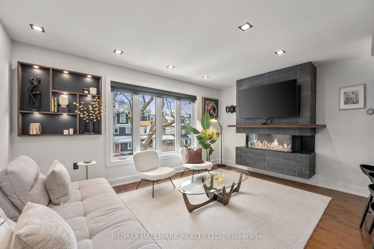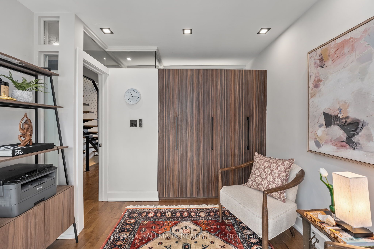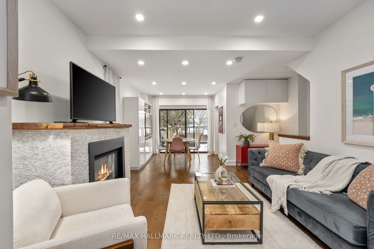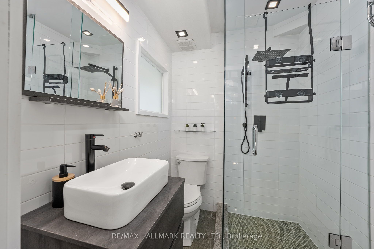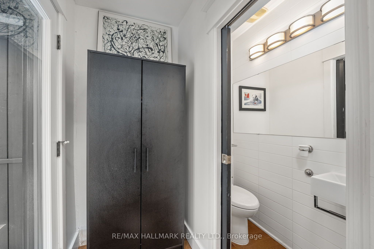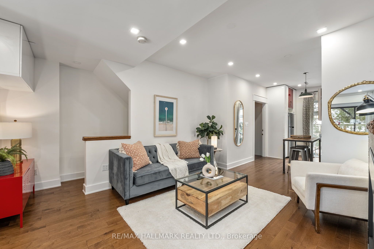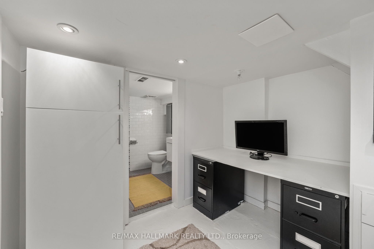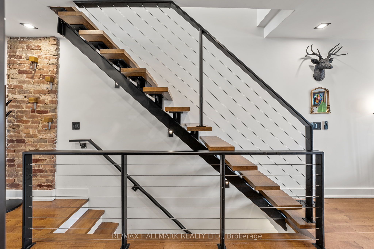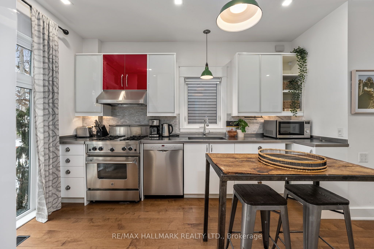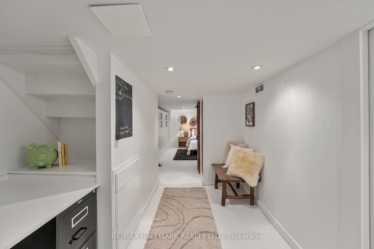
List Price: $1,598,000
13 Woodfield Road, Scarborough, M4L 2W4
- By RE/MAX HALLMARK REALTY LTD.
Semi-Detached |MLS - #E12136656|New
3 Bed
4 Bath
1500-2000 Sqft.
Lot Size: 19.95 x 121 Feet
None Garage
Room Information
| Room Type | Features | Level |
|---|---|---|
| Kitchen 3.01 x 4.09 m | Stainless Steel Appl, Open Concept, Combined w/Living | Main |
| Living Room 4.58 x 4.47 m | Combined w/Kitchen, Combined w/Dining, Fireplace | Main |
| Dining Room 2.79 x 2.05 m | Combined w/Living, Walk-Out, Pot Lights | Main |
| Bedroom 4.5 x 3.14 m | Pot Lights, Window, Walk-In Closet(s) | Lower |
| Kitchen 4.58 x 3.29 m | Stainless Steel Appl, Hardwood Floor, Combined w/Family | Second |
| Bedroom 2.88 x 3.69 m | Hardwood Floor, 3 Pc Ensuite, Large Window | Second |
| Primary Bedroom 3.22 x 4.71 m | 5 Pc Ensuite, Hardwood Floor, Large Closet | Third |
Client Remarks
Stunning renovated 3-storey semi-detached home ft. 2 fully tenanted suites as of June 1 2025. $4250/mo for the upper. $3100/mo for the main & lower all in. Buy today & move in sometime in the future or just keep it as an income property! Backs onto Johnathon Ashbridge park w/tennis courts, children's playground & more. 2 laneway parking spots (Owner has regularly parked 3 cars) w/ laneway home potential. Main floor suite fts. open-concept living area w/ cozy gas fireplace & high ceilings w/ walk out to terraced deck. 2-piece powder room. Kitchen equipped w/ stainless steel appliances & stainless steel countertops. Pot lights throughout. Lower lvl features a spacious bdrm w/ built-in storage & large walk-in closet. 6'2 ceiling height that creates an open & airy feel. The bdrm is accompanied by a 3-piece ensuite w/ shower enclosure & dual faucets. Laundry room w/ full size machines, sink & a 2nd fridge. Extra storage in furnace room. Pot lights & concrete epoxy flooring throughout. 2nd & 3rd floors have been recently renovated w/expensive upgrades. 2nd floor includes an ultra-modern kitchen featuring newer high end appliances & sleek black stone countertops. Custom closets w/ interior lighting provide ample space for even the largest of wardrobes. 3-piece bath w/ glass shower enclosure & handheld shower wand. Gas fireplace w/ 3-sided view. A stunning floating staircase leads up to the master retreat on 3rd floor. The luxurious owners suite on 3rd floor is a fashionista's dream. Large windows flood the room w/ natural light. Pot lights & custom railings. Ensuite bathroom is a stand out w/ clawfoot tub, giant rain shower head & water closet. Juliette balcony offers a perfect spot for relaxing & enjoying the warm summer breeze. Custom closets provide ample storage. Easy access to downtown & the DVP. Steps away Queen St E & 24hr streetcar. This property will not be available as of May 30th as we will not be disturbing the tenants. The time to go see it is now!
Property Description
13 Woodfield Road, Scarborough, M4L 2W4
Property type
Semi-Detached
Lot size
< .50 acres
Style
3-Storey
Approx. Area
N/A Sqft
Home Overview
Last check for updates
Virtual tour
N/A
Basement information
Full,Partially Finished
Building size
N/A
Status
In-Active
Property sub type
Maintenance fee
$N/A
Year built
--
Walk around the neighborhood
13 Woodfield Road, Scarborough, M4L 2W4Nearby Places

Angela Yang
Sales Representative, ANCHOR NEW HOMES INC.
English, Mandarin
Residential ResaleProperty ManagementPre Construction
Mortgage Information
Estimated Payment
$0 Principal and Interest
 Walk Score for 13 Woodfield Road
Walk Score for 13 Woodfield Road

Book a Showing
Tour this home with Angela
Frequently Asked Questions about Woodfield Road
Recently Sold Homes in Scarborough
Check out recently sold properties. Listings updated daily
See the Latest Listings by Cities
1500+ home for sale in Ontario
