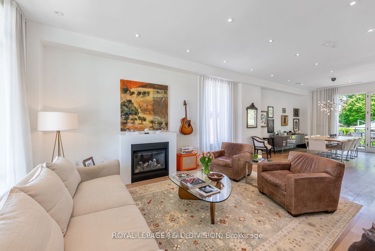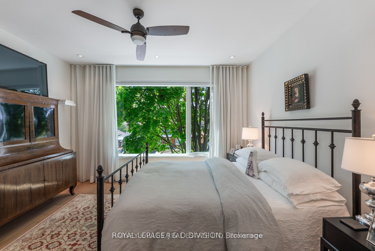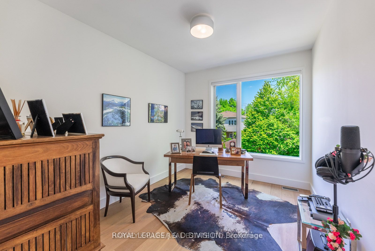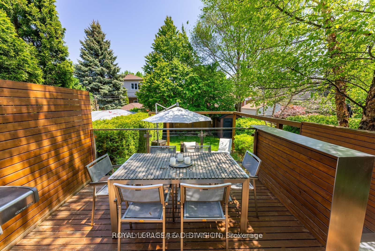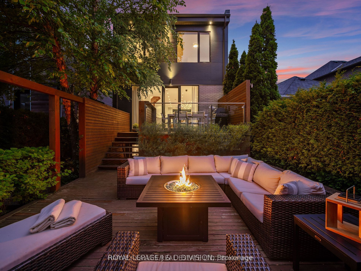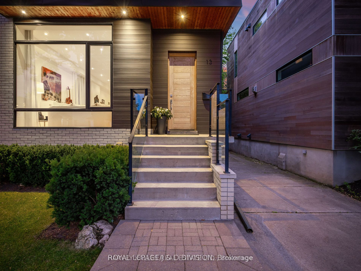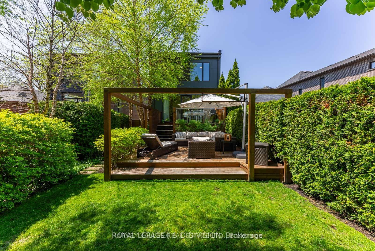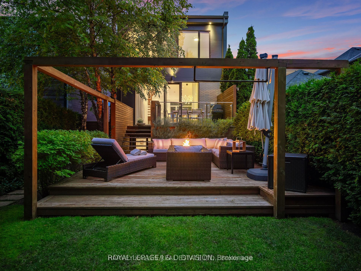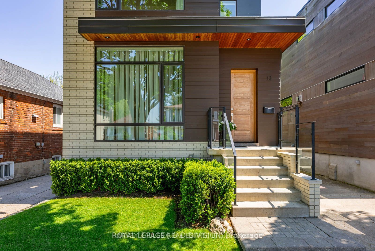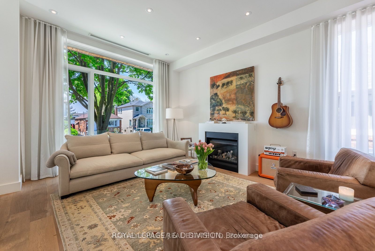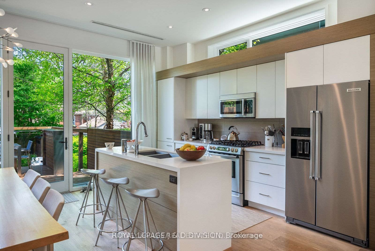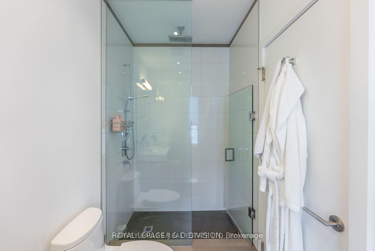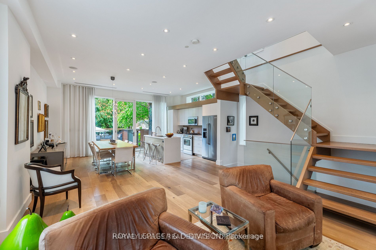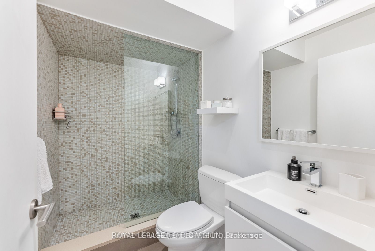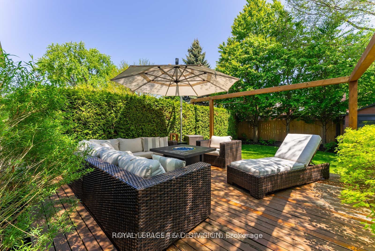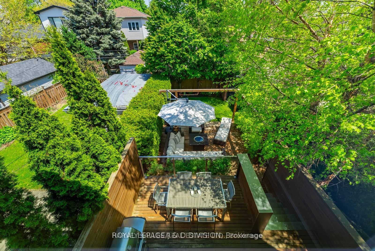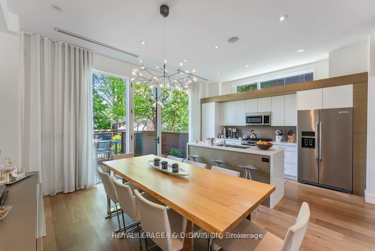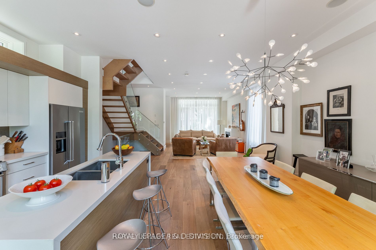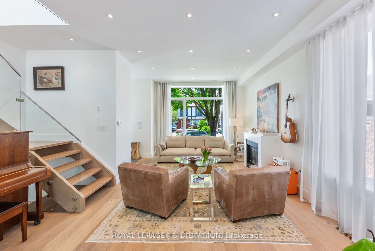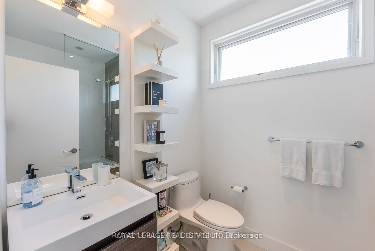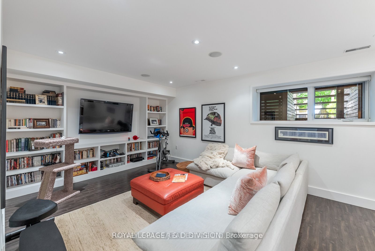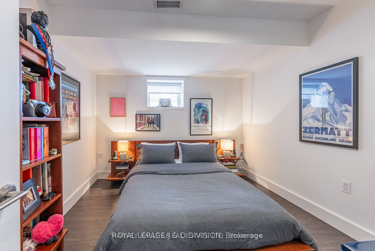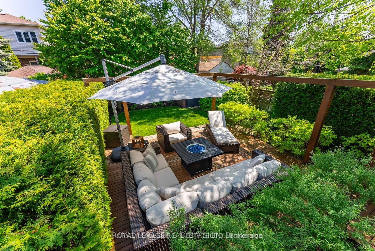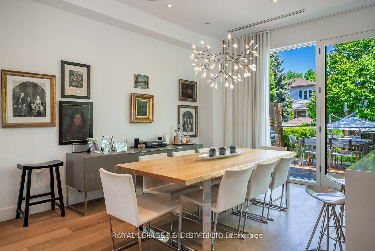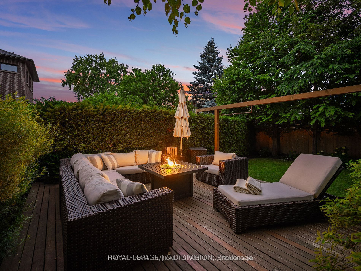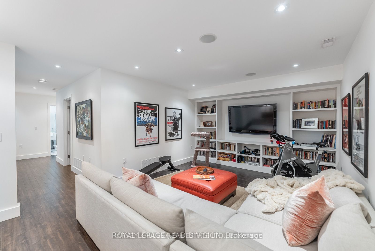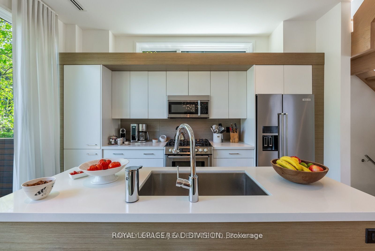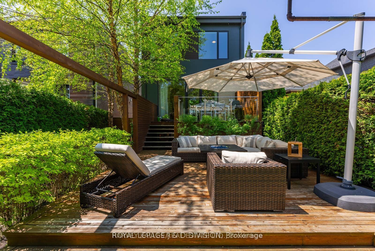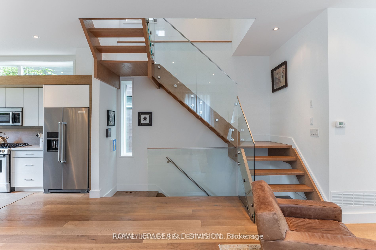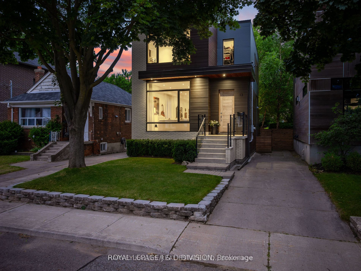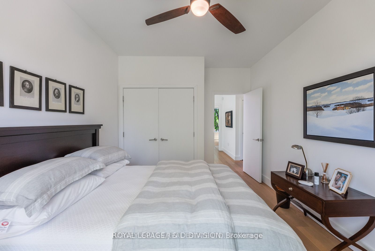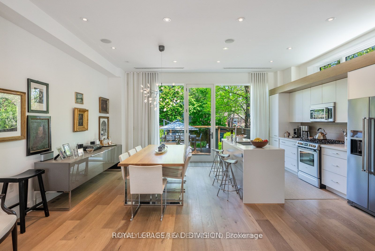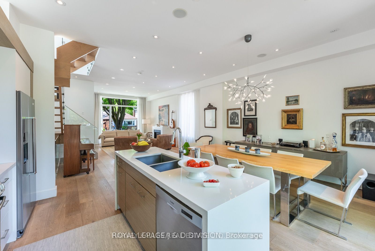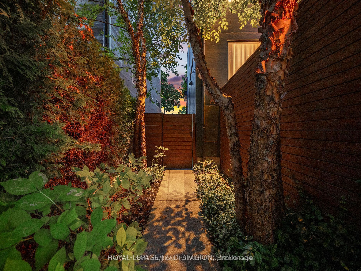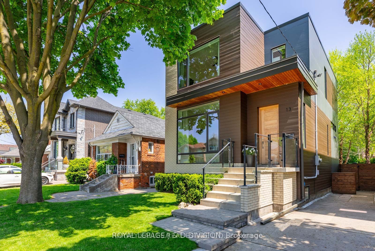
List Price: $2,195,000
13 Barfield Avenue, Scarborough, M4J 4N4
- By ROYAL LEPAGE/J & D DIVISION
Detached|MLS - #E12040205|New
4 Bed
3 Bath
None Garage
Room Information
| Room Type | Features | Level |
|---|---|---|
| Living Room 6.93 x 4.8 m | Hardwood Floor, Fireplace, Open Concept | Main |
| Dining Room 5.87 x 4.39 m | Hardwood Floor, W/O To Deck, Combined w/Kitchen | Main |
| Kitchen 5.87 x 4.39 m | Stainless Steel Appl, Centre Island, Quartz Counter | Main |
| Primary Bedroom 4.19 x 4.09 m | Hardwood Floor, Walk-In Closet(s), 3 Pc Ensuite | Second |
| Bedroom 2 4.42 x 3.18 m | Hardwood Floor, Double Closet, Pot Lights | Second |
| Bedroom 3 4.42 x 2.92 m | Hardwood Floor | Second |
| Bedroom 4 3.51 x 3.12 m | Pot Lights, Closet, Above Grade Window | Basement |
Client Remarks
Spectacular Custom Home Blending Luxurious Living w/Modern Elegance & Timeless Sophistication *A Thoughtful Floor Plan Creating an Incredible Feel of Openness, Warmth & Light *Almost 2500 Sf Of Total Living Space *The Main Floor Offers a Fabulous Great Room w/Fireplace, Extensive Dining Room & Euro Inspired Kitchen *Airy Ambiance Follow to the Second Floor With a Lovely Primary Suite & 2 More Bedrooms *The Lower Level Offers a Versatile Space w/High Ceilings & Spacious Rooms *Incredible Craftsmanship & Details Including - Wall to Wall Windows that Offer an Abundance of Natural Light, Soaring Ceilings, Glass Floating Staircase & Wide Plank Natural White Oak Floors to Mention a Few *A Wonderful Garden Oasis with a 2 Level Deck & Lush Greenery Offering Total Privacy & Fabulous Entertaining Spaces *Private Drive with Parking for Three *Extremely Desirable Neighbourhood Nestled Between Leaside & Danforth Village * Steps to Dieppe Pk, Skating Rink, Tennis Courts, Library, Transit. Architectural Design by "Y" Architects, Built by ReThink Developments, Landscape & Landscape Design by Earth Inc.
Property Description
13 Barfield Avenue, Scarborough, M4J 4N4
Property type
Detached
Lot size
N/A acres
Style
2-Storey
Approx. Area
N/A Sqft
Home Overview
Basement information
Finished
Building size
N/A
Status
In-Active
Property sub type
Maintenance fee
$N/A
Year built
--
Walk around the neighborhood
13 Barfield Avenue, Scarborough, M4J 4N4Nearby Places

Shally Shi
Sales Representative, Dolphin Realty Inc
English, Mandarin
Residential ResaleProperty ManagementPre Construction
Mortgage Information
Estimated Payment
$0 Principal and Interest
 Walk Score for 13 Barfield Avenue
Walk Score for 13 Barfield Avenue

Book a Showing
Tour this home with Shally
Frequently Asked Questions about Barfield Avenue
Recently Sold Homes in Scarborough
Check out recently sold properties. Listings updated daily
No Image Found
Local MLS®️ rules require you to log in and accept their terms of use to view certain listing data.
No Image Found
Local MLS®️ rules require you to log in and accept their terms of use to view certain listing data.
No Image Found
Local MLS®️ rules require you to log in and accept their terms of use to view certain listing data.
No Image Found
Local MLS®️ rules require you to log in and accept their terms of use to view certain listing data.
No Image Found
Local MLS®️ rules require you to log in and accept their terms of use to view certain listing data.
No Image Found
Local MLS®️ rules require you to log in and accept their terms of use to view certain listing data.
No Image Found
Local MLS®️ rules require you to log in and accept their terms of use to view certain listing data.
No Image Found
Local MLS®️ rules require you to log in and accept their terms of use to view certain listing data.
Check out 100+ listings near this property. Listings updated daily
See the Latest Listings by Cities
1500+ home for sale in Ontario
