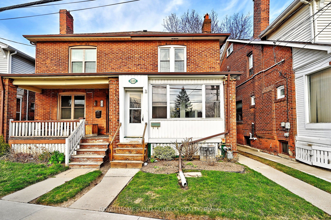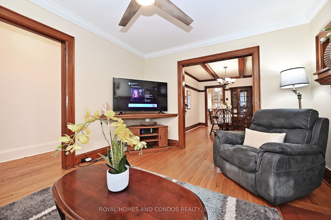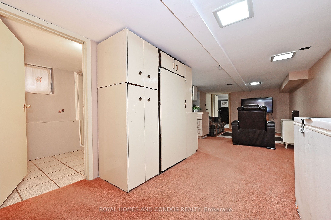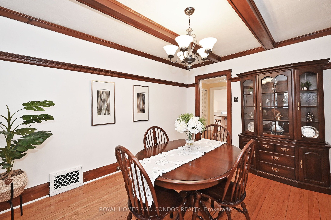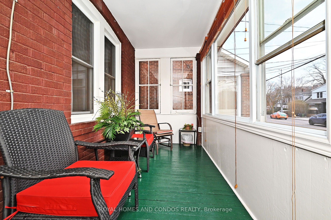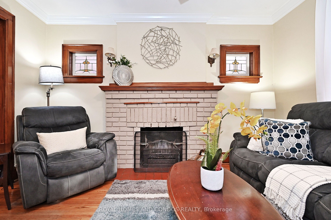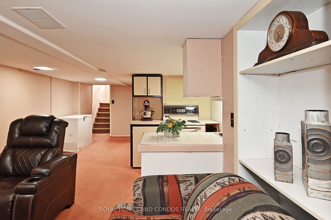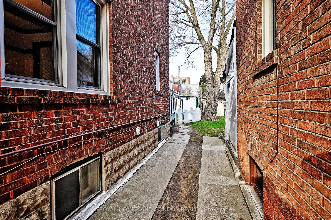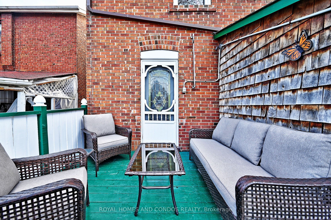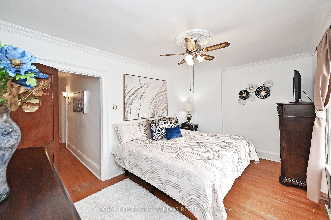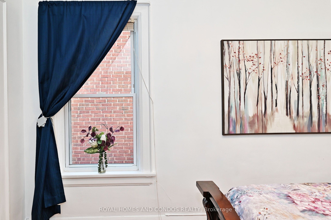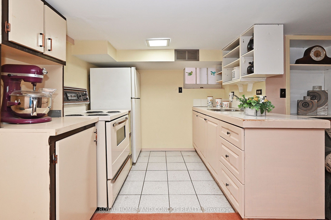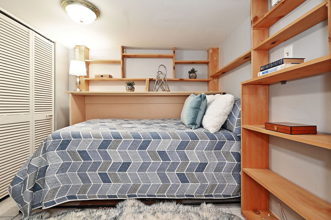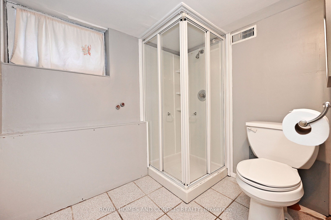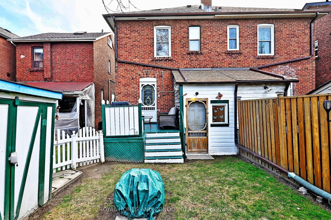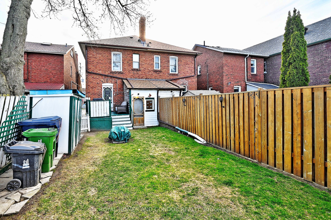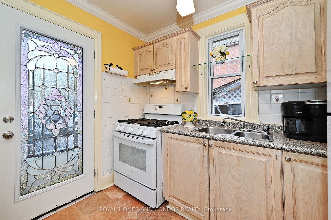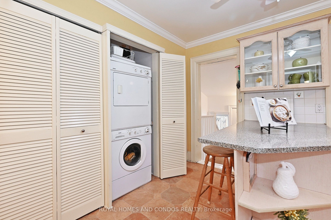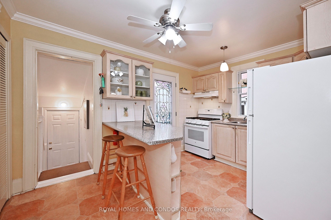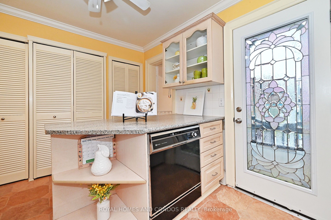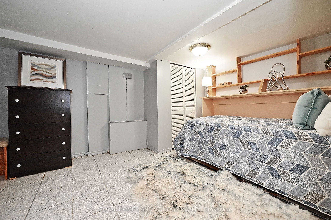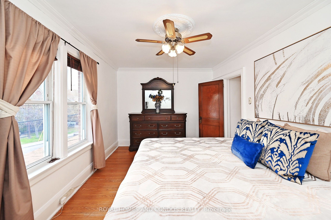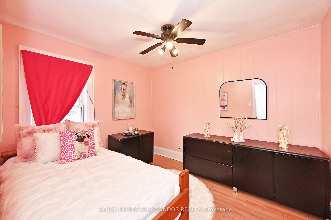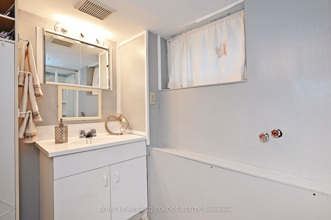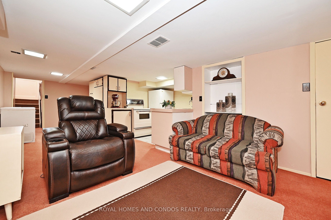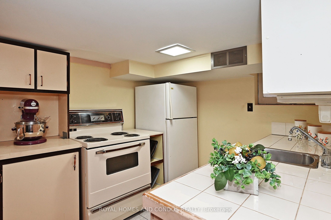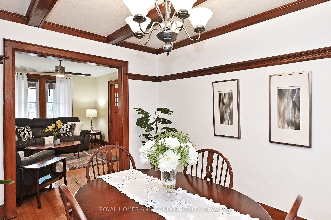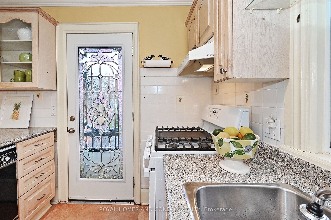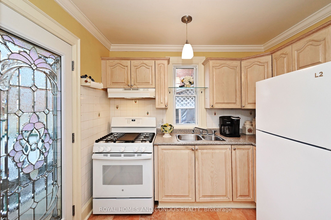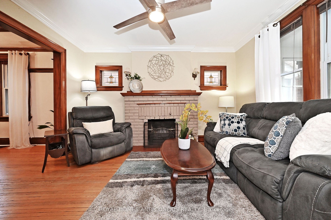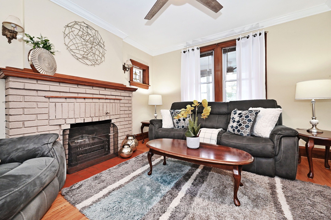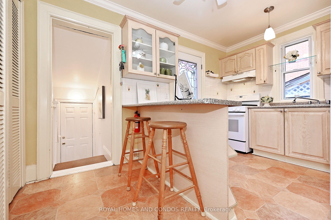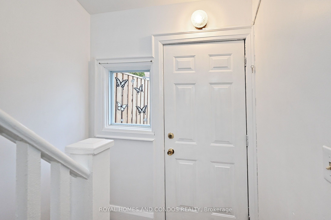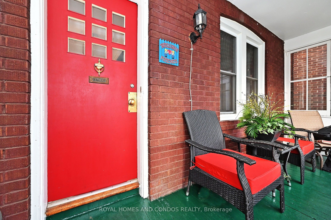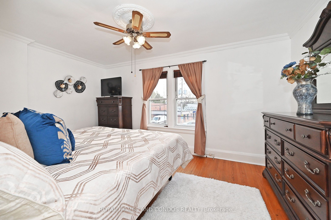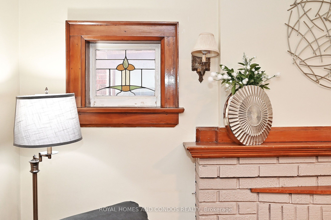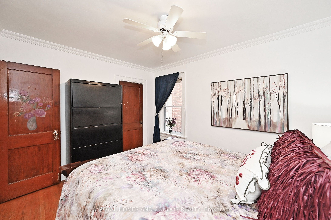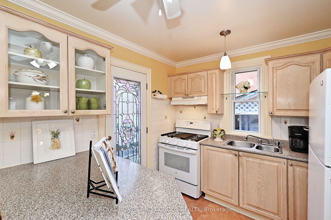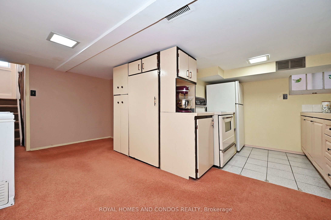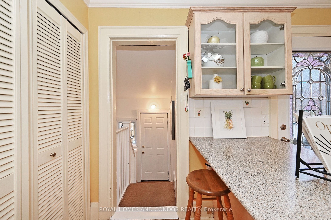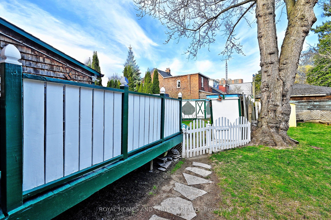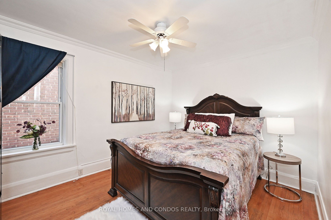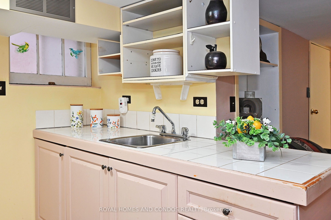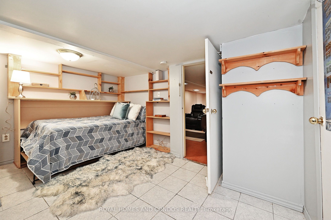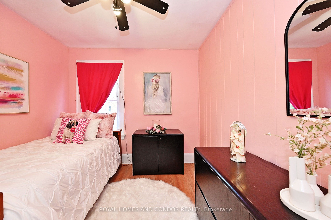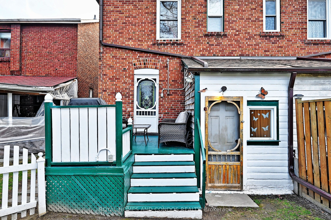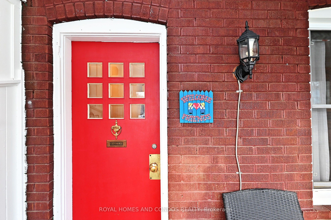
List Price: $849,900
125 Dawes Road, Scarborough, M4C 5B8
- By ROYAL HOMES AND CONDOS REALTY
Semi-Detached |MLS - #E12100382|Price Change
4 Bed
2 Bath
1100-1500 Sqft.
Lot Size: 19.5 x 106.83 Feet
None Garage
Room Information
| Room Type | Features | Level |
|---|---|---|
| Dining Room 4.05 x 3.01 m | Hardwood Floor, Formal Rm, Plate Rail | Main |
| Kitchen 3.21 x 2.66 m | Centre Island, Pantry, W/O To Deck | Main |
| Living Room 3.82 x 3.28 m | Hardwood Floor, Fireplace, Stained Glass | Main |
| Kitchen 2.5 x 1.8 m | Basement | |
| Primary Bedroom 4.64 x 3 m | Hardwood Floor, Ceiling Fan(s), Closet | Second |
| Bedroom 2 3.77 x 3 m | Hardwood Floor, Closet, Window | Second |
| Bedroom 3 3.3 x 2.52 m | Hardwood Floor, Closet, Window | Second |
| Living Room 7.62 x 2.85 m | 3 Pc Bath, Broadloom | Basement |
Client Remarks
Do you Love All Things Retro, This All Brick 3 Bedroom Semi in East York Has Great Space To Live In And All the Original Charm That Built this Community Years Ago. Loads of Charm With All The Trim, Baseboards, Oak Floors, & Stain Glass Windows, A Throw Back To Yesteryear With Cozy Divided Rooms And Formal Dining Room With Original Gum Wood Trim And Plate Rail. Original Wood Burning Brick Fire Place & Insert In Living Room Makes For Cozy Winters. The Updated Kitchen Has Loads of Work Space, Gas Stove, Ensuite Stacked Laundry With Tons of Pantry Storage and Walks Out To Back Deck. As Well As A Separate Exit to the Basement. This Potentially Multi Generational Home Offers A Finished Basement With A Second Bathroom, Kitchen, Good Size Living Room and Bedroom, The 2nd Floor Offers a Huge Master Bedroom With Plenty of Space To Add A Wall to Wall Closet Of Your Own, Both 2nd and 3rd Bedrooms Have Good Space For A Growing Family. All Bedrooms Have Original Closets, The Back Yard Is Fully Fences and a Fabulous Size For Any Garden Or Pet Lover, Or Sit On Your Covered Front 3 Season Porch And Enjoy People Watching With Your Morning Coffee. Walk To Everything The Danforth Has To Offer. Shops, TTC, Restaurants, Parks. Enjoy the 3D Virtual Tour Attached To This Listing. Fabulous Price For 3 Bedrooms Along The Danforth!
Property Description
125 Dawes Road, Scarborough, M4C 5B8
Property type
Semi-Detached
Lot size
N/A acres
Style
2-Storey
Approx. Area
N/A Sqft
Home Overview
Last check for updates
Virtual tour
N/A
Basement information
Separate Entrance,Apartment
Building size
N/A
Status
In-Active
Property sub type
Maintenance fee
$N/A
Year built
--
Walk around the neighborhood
125 Dawes Road, Scarborough, M4C 5B8Nearby Places

Angela Yang
Sales Representative, ANCHOR NEW HOMES INC.
English, Mandarin
Residential ResaleProperty ManagementPre Construction
Mortgage Information
Estimated Payment
$0 Principal and Interest
 Walk Score for 125 Dawes Road
Walk Score for 125 Dawes Road

Book a Showing
Tour this home with Angela
Frequently Asked Questions about Dawes Road
Recently Sold Homes in Scarborough
Check out recently sold properties. Listings updated daily
See the Latest Listings by Cities
1500+ home for sale in Ontario
