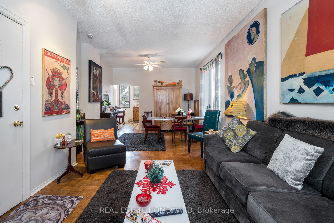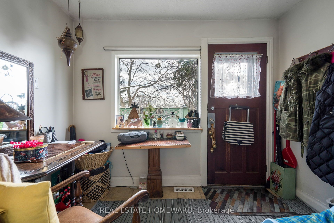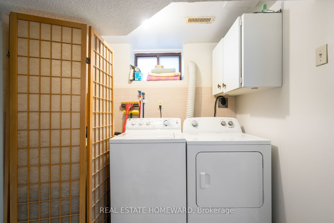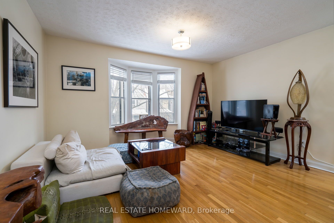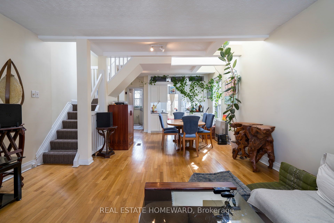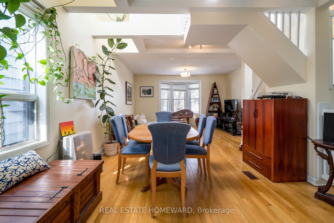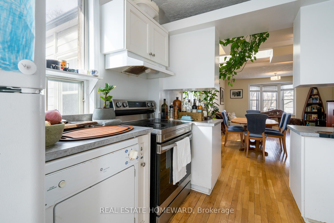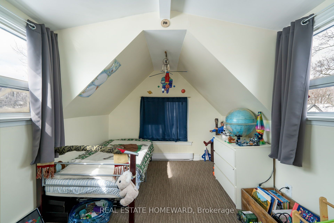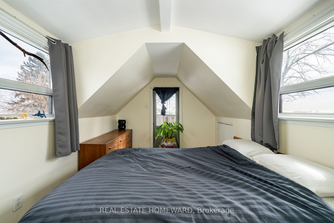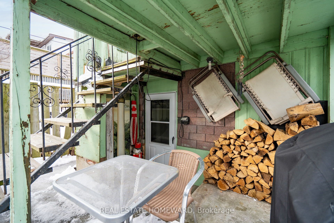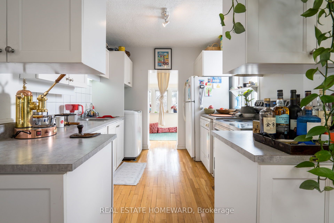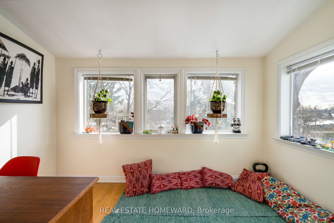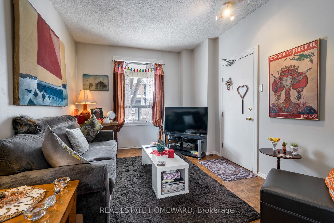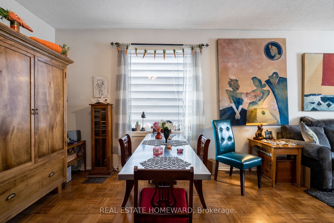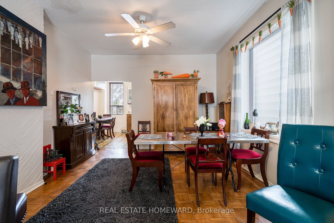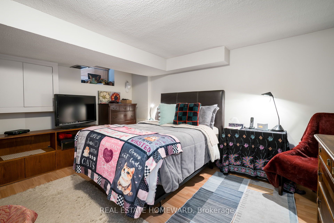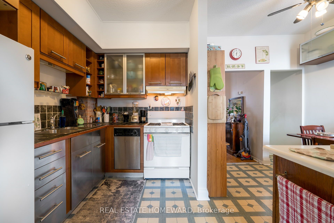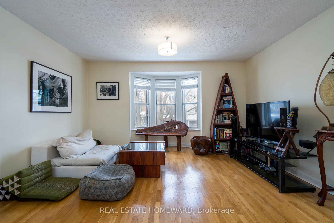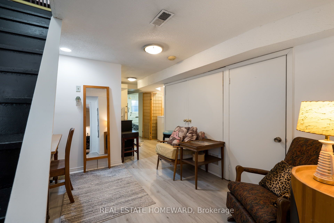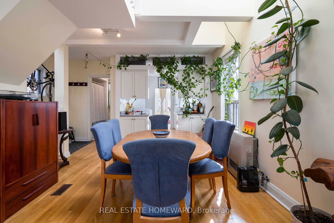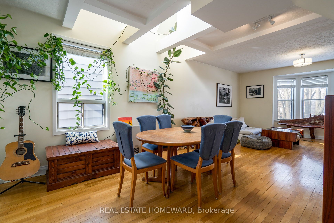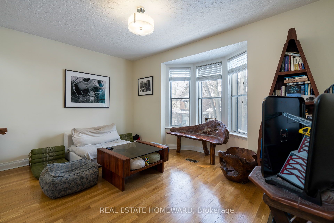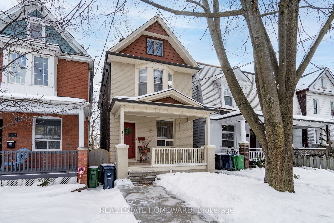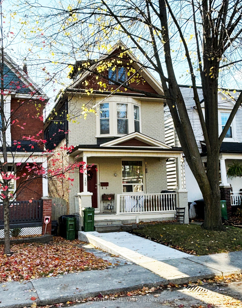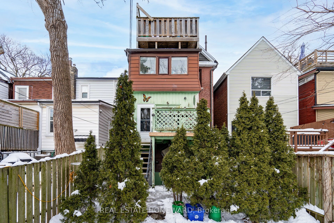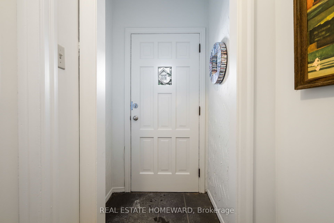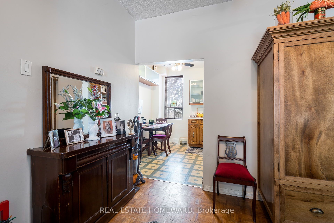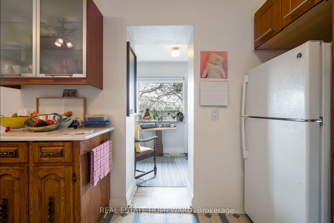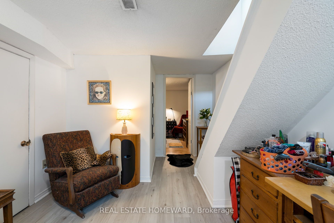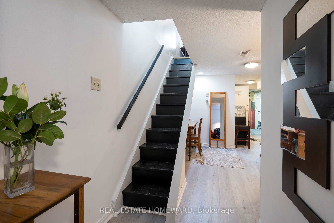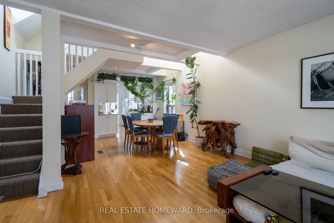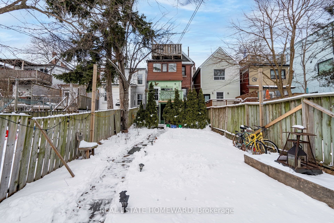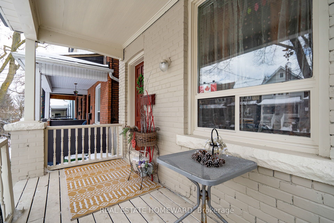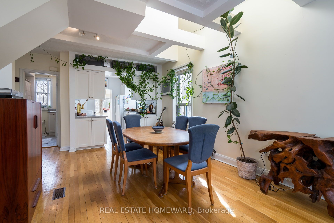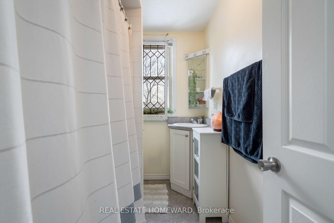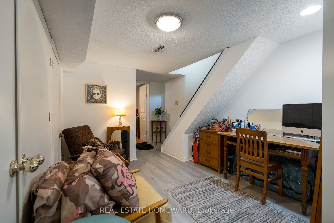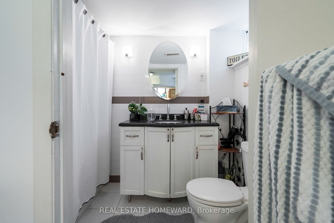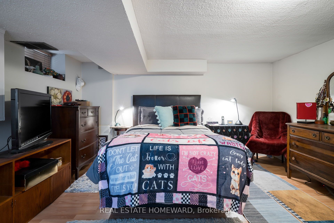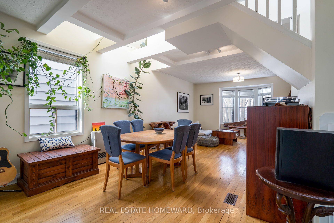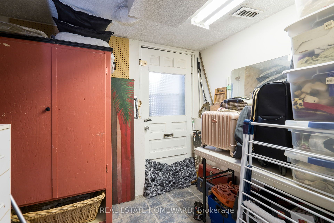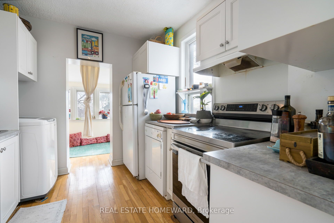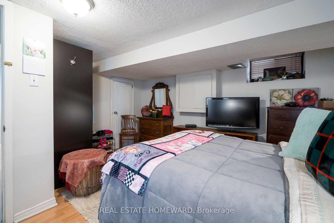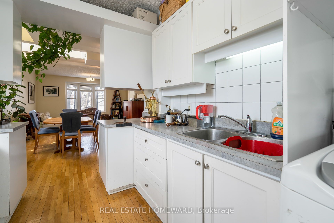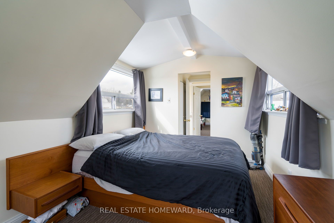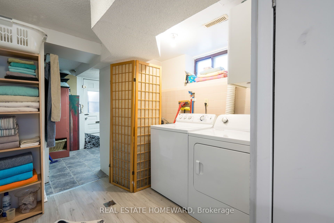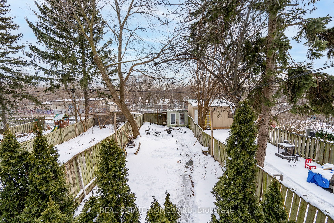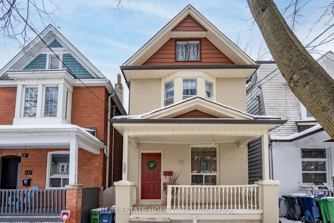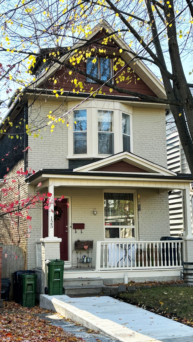
List Price: $1,275,000
125 Boultbee Avenue, Scarborough, M4J 1B2
- By REAL ESTATE HOMEWARD
Duplex|MLS - #E11986888|New
3 Bed
2 Bath
Lot Size: 19 x 123 Feet
None Garage
Room Information
| Room Type | Features | Level |
|---|---|---|
| Bedroom 4.26 x 4.35 m | Basement | |
| Living Room 4.54 x 3.99 m | Hardwood Floor, Open Concept | Second |
| Dining Room 3.38 x 3.87 m | Hardwood Floor, Open Concept, Skylight | Second |
| Kitchen 2.77 x 3.2 m | Open Concept, W/O To Sunroom | Second |
| Living Room 3.2 x 3.0832 m | Combined w/Dining, Hardwood Floor | Flat |
| Dining Room 3.65 x 3.99 m | Open Concept, Hardwood Floor | Flat |
| Kitchen 2.13 x 2.98 m | Eat-in Kitchen, Large Window, Combined w/Solarium | Flat |
| Bedroom 2.47 x 3.38 m | Third |
Client Remarks
**Location**: The property is strategically located at the intersection of four sought-after residential areas in Toronto, which offers the benefits of each neighborhood in terms of culture, amenities, and atmosphere. **Structure and Layout**: The building is currently set up as a two-unit dwelling.This configuration could appeal to various types of occupants: A family looking for a spacious home. Young people interested in living in one unit while renting out the other to generate income & getting help with their mortgage payments or/and as a investment property. **Features of the Main Floor**: Living/Dining Room that serves as a harmonious combined space for both areas. Eat-in Kitchen: it opens to a lovely Sunroom and a Deck overlooking the backyard and providing good indoor-outdoor flow. **Basement**: The Basement contains 1 bedroom , a 4 pc Bathroom, a Sitting Room, Laundry facilities and a second Walk out to the lavish backyard. **Second Floor**: There's a combined Living & Dining area , high ceilings and a luminous Skylight. Dining Room continues with a well equipped Kitchen including the convenience of in-unit laundry (washer/dryer).The Kitchen continues with a full of light Sunroom overlooking the backyard.Third Floor offers 2 Bedrooms, one with a Walk Out to a deck facing the backyard. You are welcome to visit this great home!
Property Description
125 Boultbee Avenue, Scarborough, M4J 1B2
Property type
Duplex
Lot size
N/A acres
Style
2 1/2 Storey
Approx. Area
N/A Sqft
Home Overview
Last check for updates
Virtual tour
N/A
Basement information
Finished with Walk-Out
Building size
N/A
Status
In-Active
Property sub type
Maintenance fee
$N/A
Year built
2025
Walk around the neighborhood
125 Boultbee Avenue, Scarborough, M4J 1B2Nearby Places

Angela Yang
Sales Representative, ANCHOR NEW HOMES INC.
English, Mandarin
Residential ResaleProperty ManagementPre Construction
Mortgage Information
Estimated Payment
$0 Principal and Interest
 Walk Score for 125 Boultbee Avenue
Walk Score for 125 Boultbee Avenue

Book a Showing
Tour this home with Angela
Frequently Asked Questions about Boultbee Avenue
Recently Sold Homes in Scarborough
Check out recently sold properties. Listings updated daily
See the Latest Listings by Cities
1500+ home for sale in Ontario
