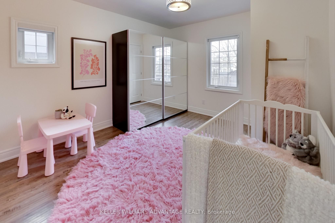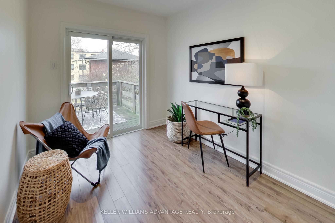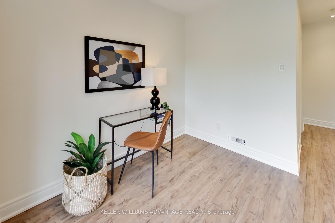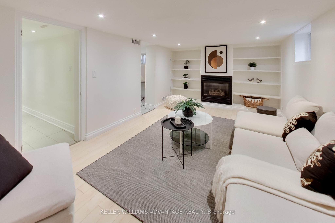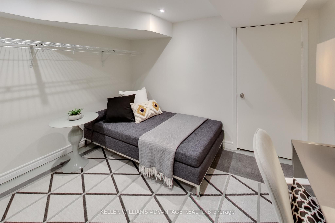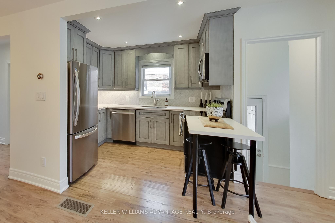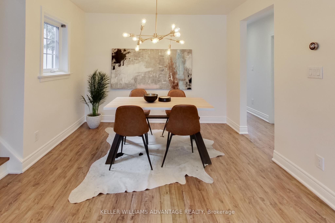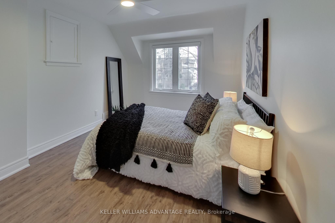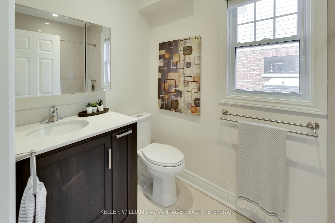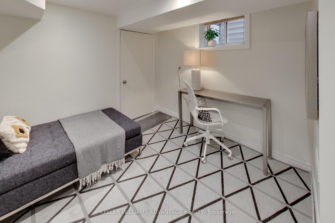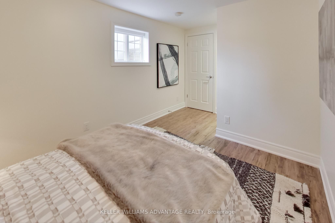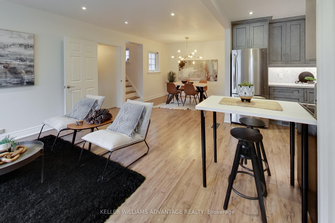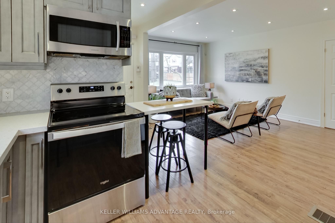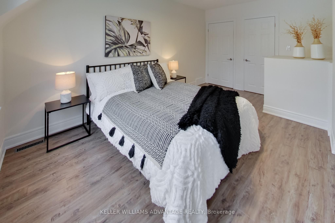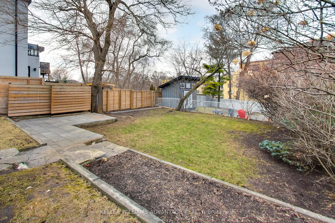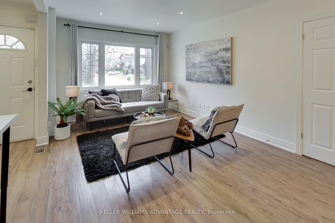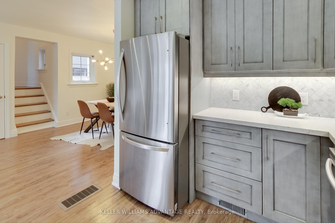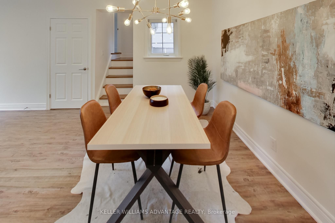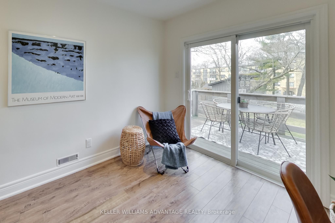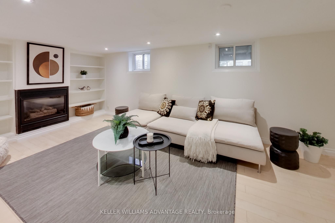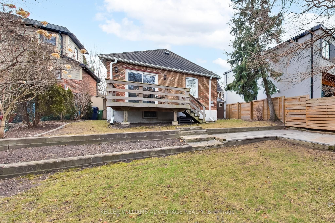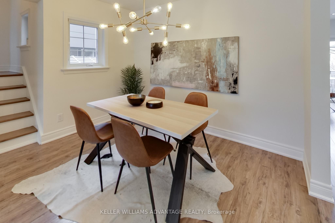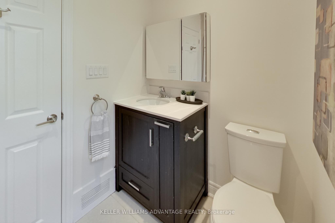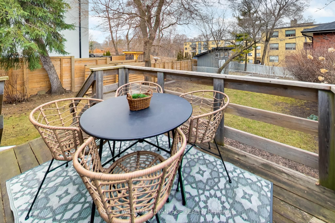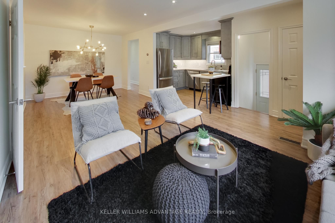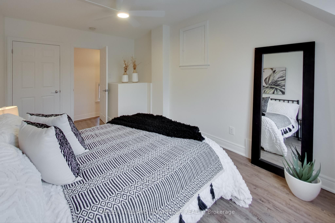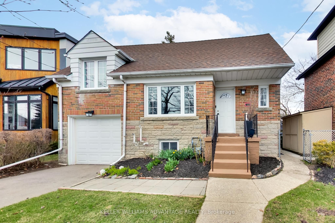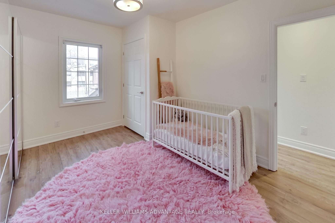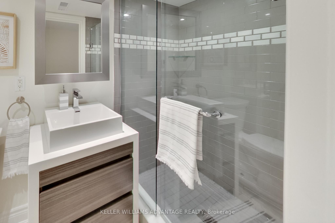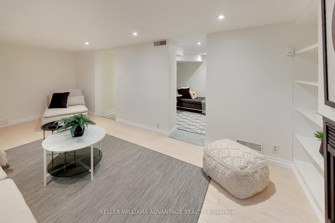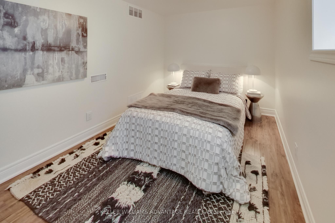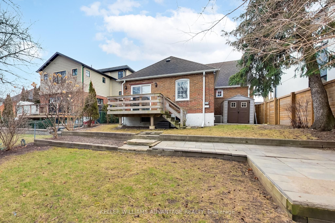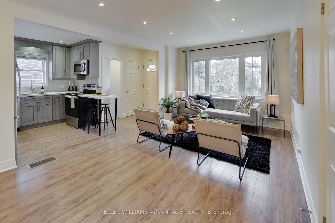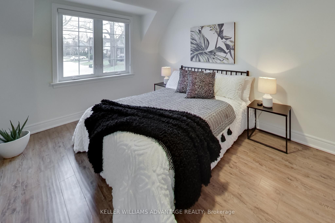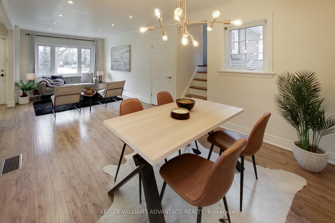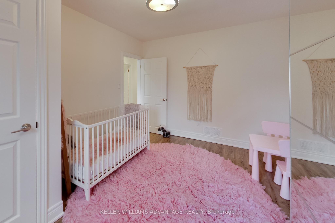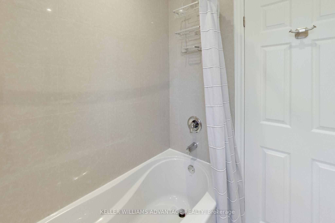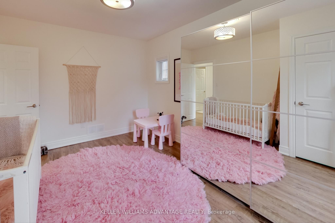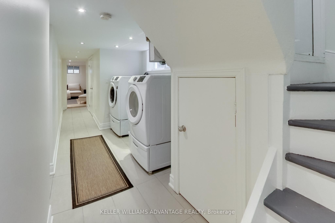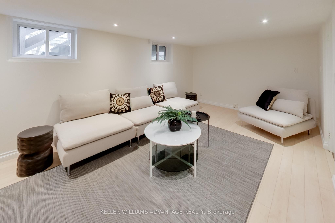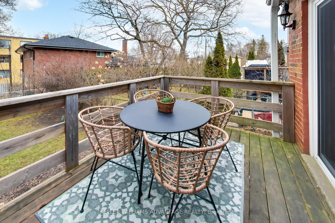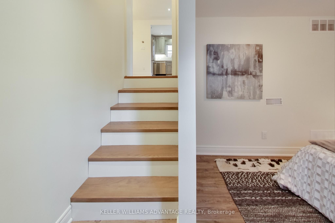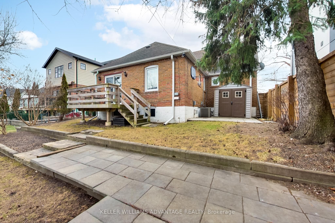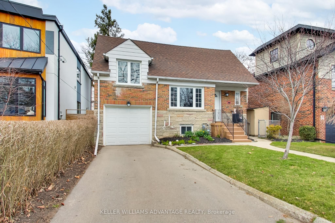
List Price: $1,099,000
12 Parkland Road, Scarborough, M1N 1Y5
- By KELLER WILLIAMS ADVANTAGE REALTY
Detached|MLS - #E12082997|New
4 Bed
2 Bath
1100-1500 Sqft.
None Garage
Room Information
| Room Type | Features | Level |
|---|---|---|
| Living Room 4.8 x 3.2 m | Laminate, Large Window, Open Concept | Main |
| Dining Room 3.2 x 2.5 m | Laminate, Window, Open Concept | Main |
| Kitchen 3 x 2.5 m | Laminate, Window, Stainless Steel Appl | Main |
| Bedroom 2 3.8 x 3.2 m | Laminate, Overlooks Backyard, Closet | Main |
| Primary Bedroom 4.6 x 2.9 m | Laminate, Window | In Between |
| Bedroom 3 3.3 x 2.7 m | Tile Floor, Above Grade Window, Closet | Lower |
Client Remarks
Welcome to 12 Parkland Rd! A modern home nestled in the sought after Hunt Club neighbourhood and Blantyre Public School district! Main floor has welcoming open concept with living , dining and kitchen. The primary bedroom is a few steps up off the dining/living area . The den/office which has a walk out-to deck and back yard. Kitchen has been updated with ample space and modern appliances. Many updates throughout this home! Offering a fresh and inviting ambiance. The basement has a recreation area with a fireplace, above grade windows. A 4th bedroom and a 3piece bathroom. New full sized washer and dryer with pedestals. The backyard is wide open and is your clean slate to design for this summers BBQs and hosting. Close to all essential amenities, Blantyre Public School, parks, short dive to Queen St East and all shops and the Beach! Close to public transportation, grocery stores, highways and much more. Whether you are looking to enjoy the peaceful surroundings of your new home or a new community. This is the place to be! If you lived here, you wouldnt have to walk your kids to school!
Property Description
12 Parkland Road, Scarborough, M1N 1Y5
Property type
Detached
Lot size
N/A acres
Style
1 1/2 Storey
Approx. Area
N/A Sqft
Home Overview
Last check for updates
Virtual tour
N/A
Basement information
Finished
Building size
N/A
Status
In-Active
Property sub type
Maintenance fee
$N/A
Year built
2024
Walk around the neighborhood
12 Parkland Road, Scarborough, M1N 1Y5Nearby Places

Shally Shi
Sales Representative, Dolphin Realty Inc
English, Mandarin
Residential ResaleProperty ManagementPre Construction
Mortgage Information
Estimated Payment
$0 Principal and Interest
 Walk Score for 12 Parkland Road
Walk Score for 12 Parkland Road

Book a Showing
Tour this home with Shally
Frequently Asked Questions about Parkland Road
Recently Sold Homes in Scarborough
Check out recently sold properties. Listings updated daily
No Image Found
Local MLS®️ rules require you to log in and accept their terms of use to view certain listing data.
No Image Found
Local MLS®️ rules require you to log in and accept their terms of use to view certain listing data.
No Image Found
Local MLS®️ rules require you to log in and accept their terms of use to view certain listing data.
No Image Found
Local MLS®️ rules require you to log in and accept their terms of use to view certain listing data.
No Image Found
Local MLS®️ rules require you to log in and accept their terms of use to view certain listing data.
No Image Found
Local MLS®️ rules require you to log in and accept their terms of use to view certain listing data.
No Image Found
Local MLS®️ rules require you to log in and accept their terms of use to view certain listing data.
No Image Found
Local MLS®️ rules require you to log in and accept their terms of use to view certain listing data.
Check out 100+ listings near this property. Listings updated daily
See the Latest Listings by Cities
1500+ home for sale in Ontario
