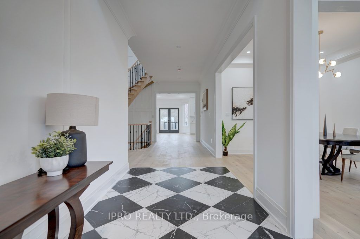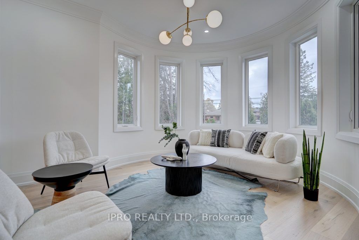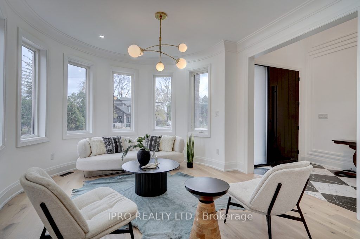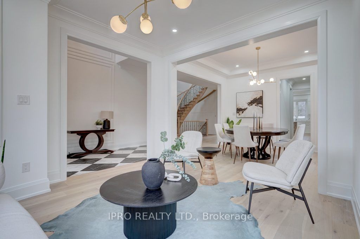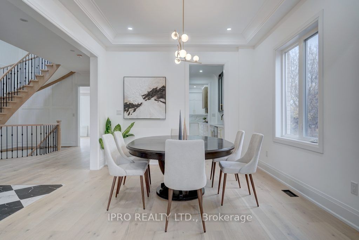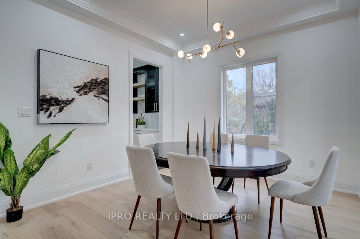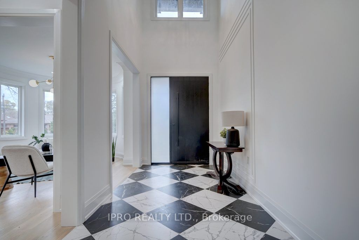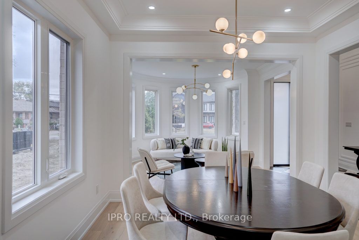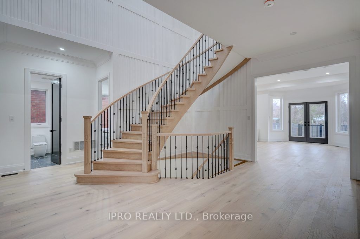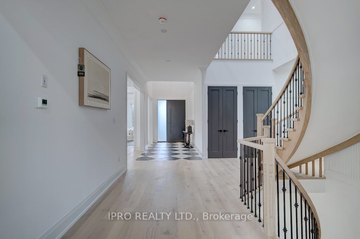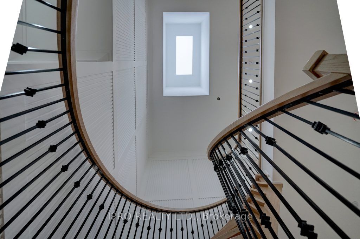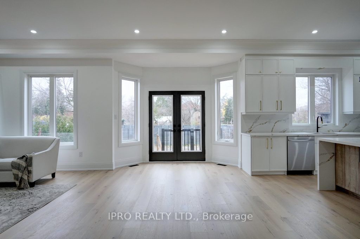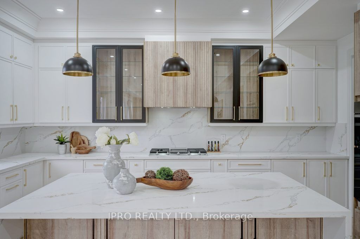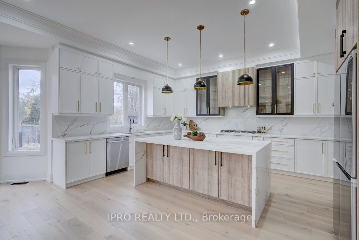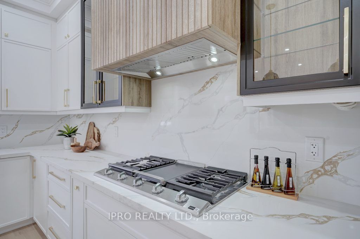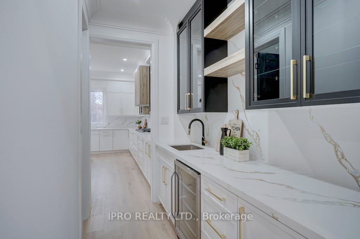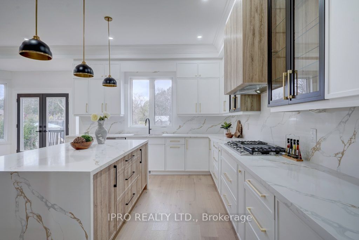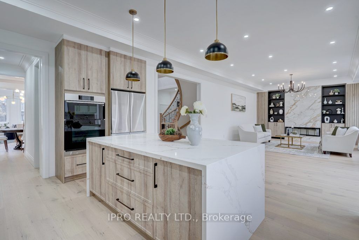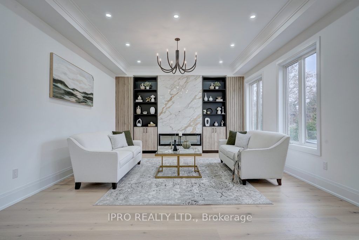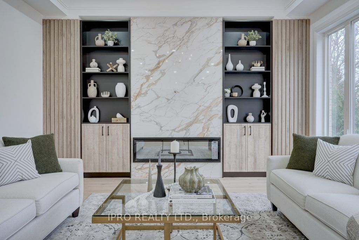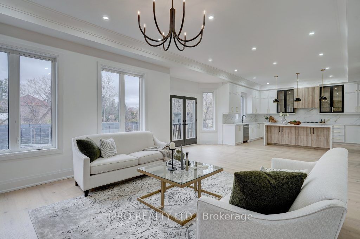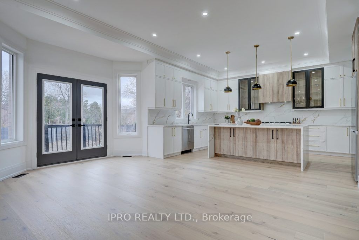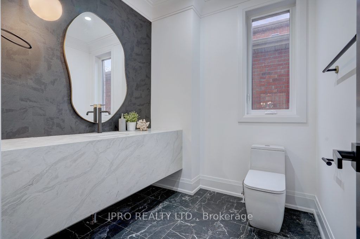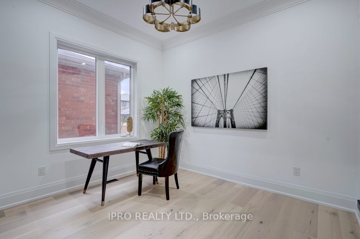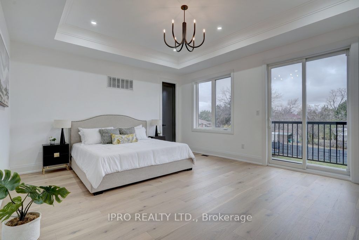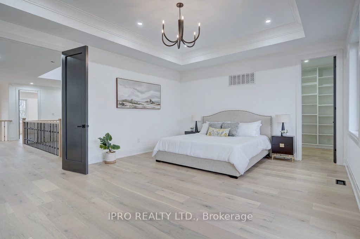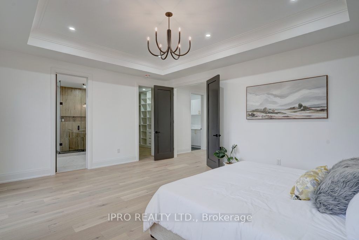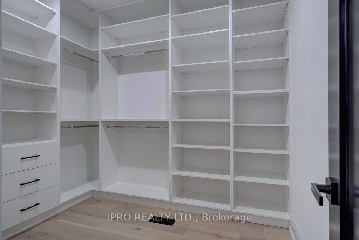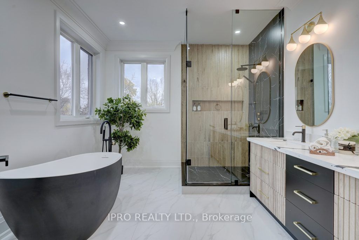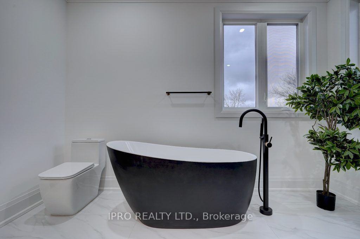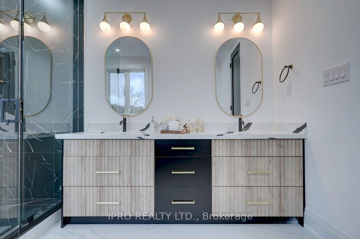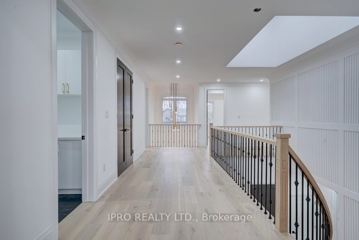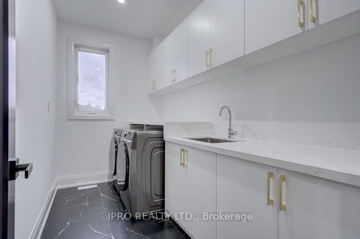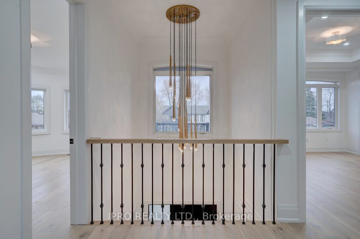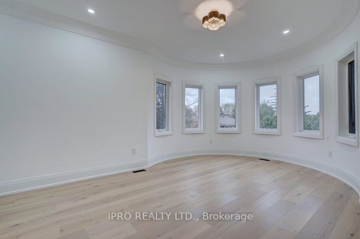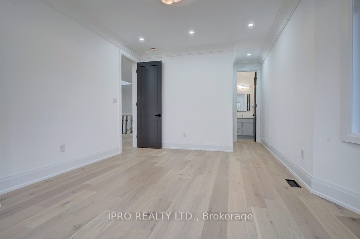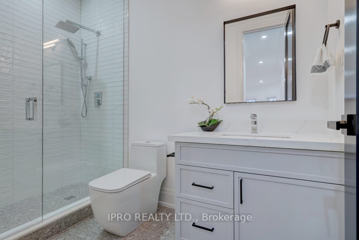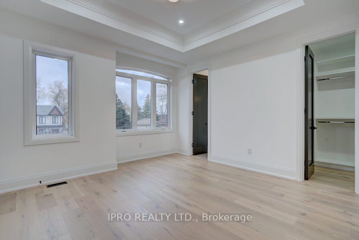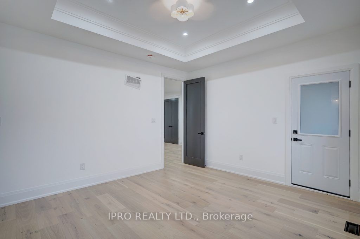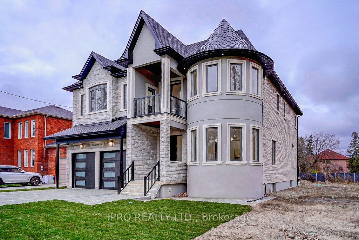
List Price: $2,649,800
12 Euclid Avenue, Scarborough, M1C 1J6
- By IPRO REALTY LTD.
Detached|MLS - #E11999920|New
5 Bed
6 Bath
3500-5000 Sqft.
Attached Garage
Room Information
| Room Type | Features | Level |
|---|---|---|
| Dining Room 7.78 x 7.3 m | Crown Moulding, Pot Lights | Ground |
| Kitchen 4.16 x 5.29 m | Eat-in Kitchen, Centre Island, Quartz Counter | Ground |
| Primary Bedroom 5.76 x 4.58 m | 5 Pc Ensuite, Hardwood Floor, Walk-In Closet(s) | Second |
| Bedroom 2 3.56 x 5.95 m | Window, Pot Lights, Window | Second |
| Bedroom 3 4.24 x 4.24 m | Hardwood Floor, Window, Crown Moulding | Second |
| Bedroom 4 4.18 x 6.88 m | Hardwood Floor, Pot Lights | Second |
| Living Room 7.78 x 7.3 m | Bay Window, Hardwood Floor, Combined w/Dining | Ground |
Client Remarks
One Of A Kind Masterpiece! This Gorgeous Custom Home 'Under Full Tarion Warranty'Elegance & Striking Architectural Details' Located In HighLand Creek Community' Offers A Perfect Mix of Modern Style and Comfort With Spacious Open Living Areas and Larg WindowsThat left In Planty of Natural lights' Perfect Place to Relax And Entertain' Plaster Crown Molding, Oversized Pine Baseboards,10Ft Ceilings, Wide Plank Hardwood throughout.Gorgeous Breakfast Area overlooking Bckyrd & Deck. Fam Rm w W/O to Bckyrd "Luxurious primary bedroom with customized closets and ensuite bath with double vanity sinks, and access to a private balcony'4 Bedrooms with Coffered Ceiling & Own Ensuite"Spiral Stairs' Double Car Garage'Long Drivway' This Home Is great Blend of Style.space and Convnints 'Minuts to 401 University Of Toronto Scarborough Campus. EXTRAS: Buyer /Buyer Agent to verify all the measurments & taxes.
Property Description
12 Euclid Avenue, Scarborough, M1C 1J6
Property type
Detached
Lot size
N/A acres
Style
2-Storey
Approx. Area
N/A Sqft
Home Overview
Last check for updates
Virtual tour
N/A
Basement information
Finished with Walk-Out
Building size
N/A
Status
In-Active
Property sub type
Maintenance fee
$N/A
Year built
--
Walk around the neighborhood
12 Euclid Avenue, Scarborough, M1C 1J6Nearby Places

Shally Shi
Sales Representative, Dolphin Realty Inc
English, Mandarin
Residential ResaleProperty ManagementPre Construction
Mortgage Information
Estimated Payment
$0 Principal and Interest
 Walk Score for 12 Euclid Avenue
Walk Score for 12 Euclid Avenue

Book a Showing
Tour this home with Shally
Frequently Asked Questions about Euclid Avenue
Recently Sold Homes in Scarborough
Check out recently sold properties. Listings updated daily
No Image Found
Local MLS®️ rules require you to log in and accept their terms of use to view certain listing data.
No Image Found
Local MLS®️ rules require you to log in and accept their terms of use to view certain listing data.
No Image Found
Local MLS®️ rules require you to log in and accept their terms of use to view certain listing data.
No Image Found
Local MLS®️ rules require you to log in and accept their terms of use to view certain listing data.
No Image Found
Local MLS®️ rules require you to log in and accept their terms of use to view certain listing data.
No Image Found
Local MLS®️ rules require you to log in and accept their terms of use to view certain listing data.
No Image Found
Local MLS®️ rules require you to log in and accept their terms of use to view certain listing data.
No Image Found
Local MLS®️ rules require you to log in and accept their terms of use to view certain listing data.
Check out 100+ listings near this property. Listings updated daily
See the Latest Listings by Cities
1500+ home for sale in Ontario
