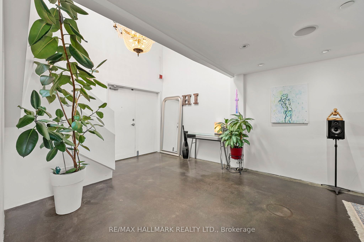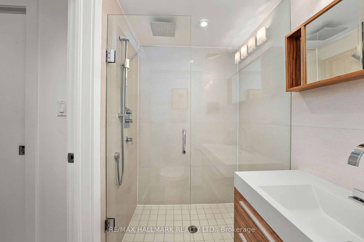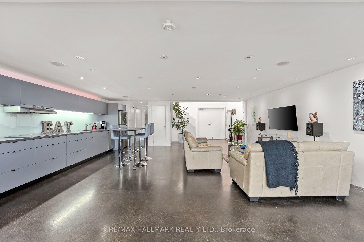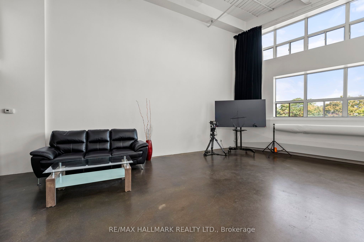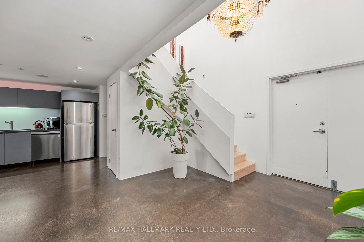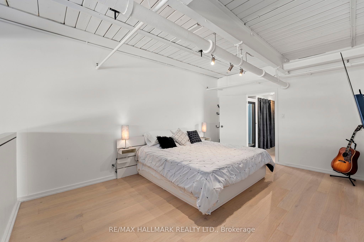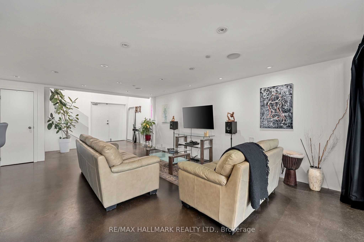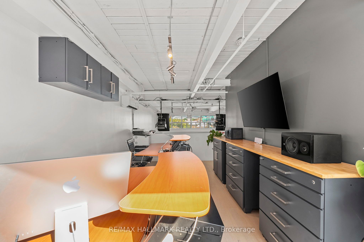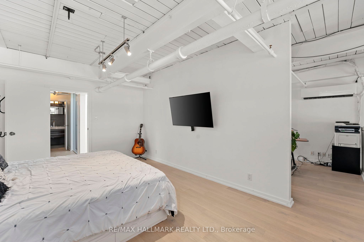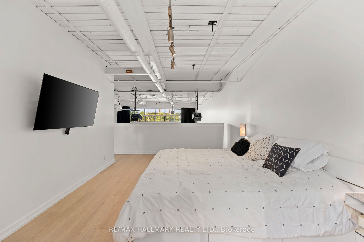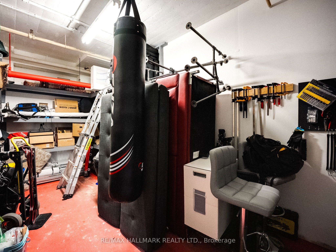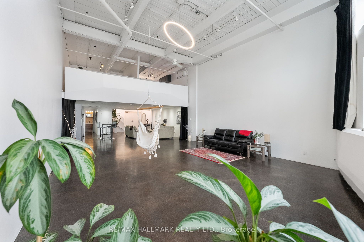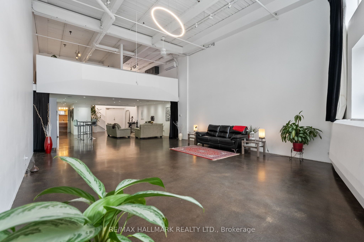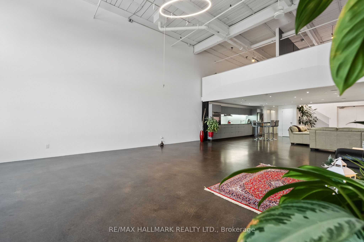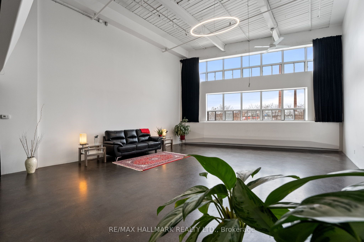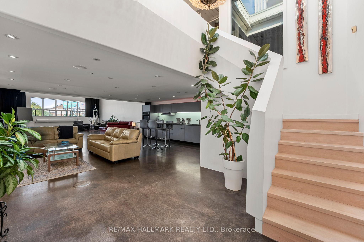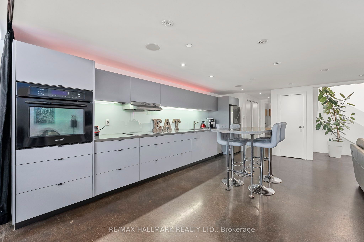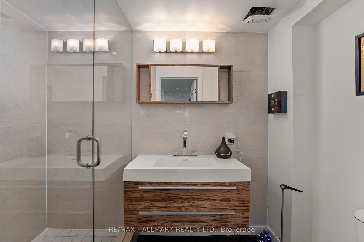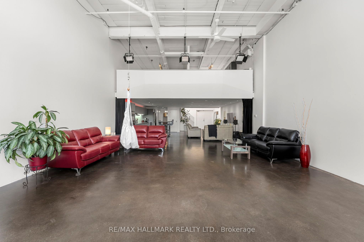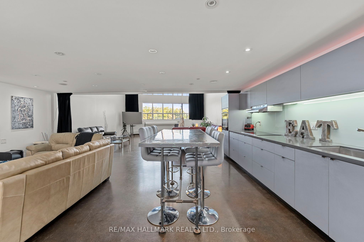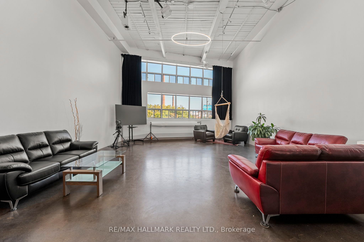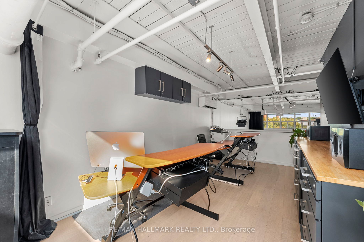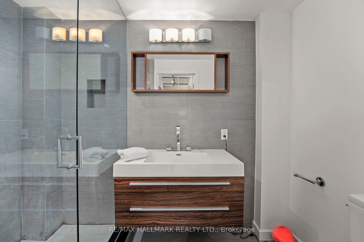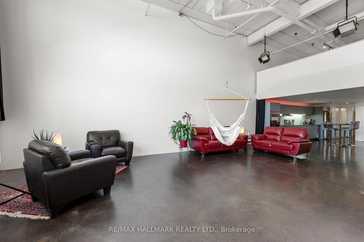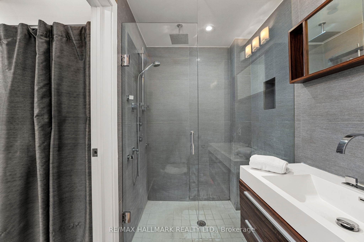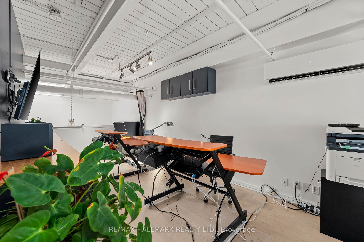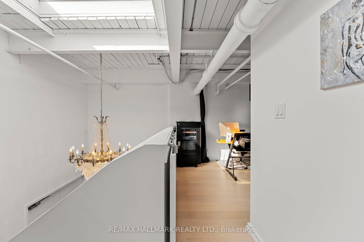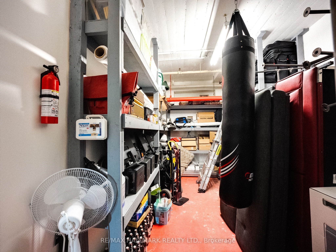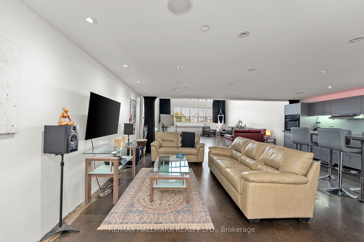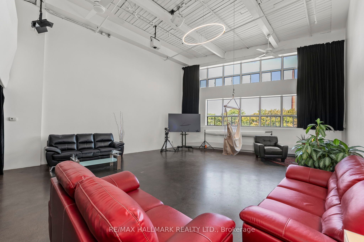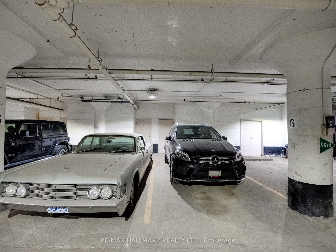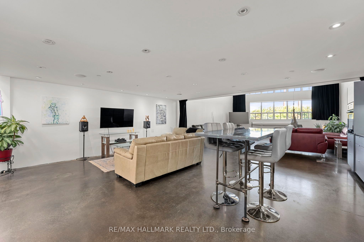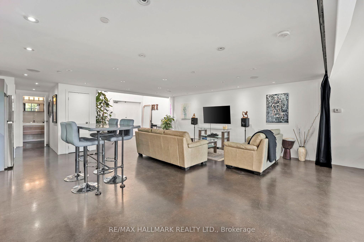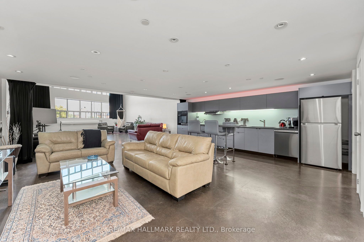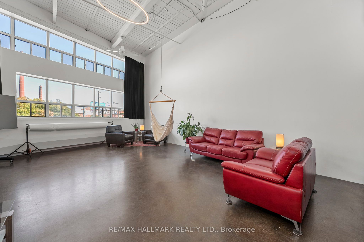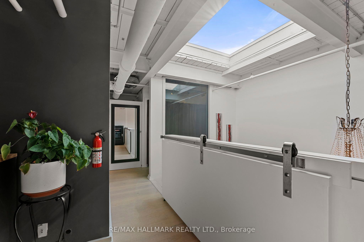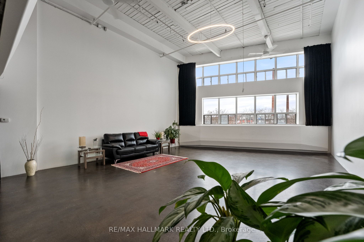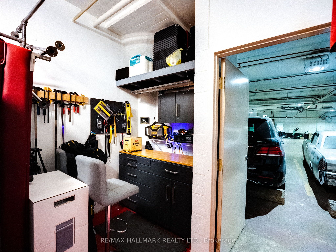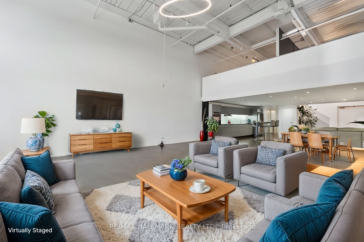
List Price: $1,398,000 + $1,160 maint. fee
1173 Dundas Street, Scarborough, M4M 3P1
4 days ago - By RE/MAX HALLMARK REALTY LTD.
Condo Apartment|MLS - #E12016952|Terminated
2 Bed
2 Bath
2000-2249 Sqft.
Underground Garage
Included in Maintenance Fee:
Common Elements
Heat
Building Insurance
Parking
Water
Room Information
| Room Type | Features | Level |
|---|---|---|
| Kitchen 3.12 x 7.06 m | Concrete Floor, Combined w/Dining, Combined w/Living | Main |
| Dining Room 3.84 x 6.99 m | Concrete Floor, Combined w/Kitchen, Combined w/Living | Main |
| Living Room 6.96 x 9.09 m | Concrete Floor, Combined w/Kitchen, Combined w/Dining | Main |
| Primary Bedroom 3.79 x 5.44 m | Hardwood Floor | Upper |
Client Remarks
A loft of this grand scale does not come on the market very often! This 2009 sq ft, 2-level, 2-bedroom loft in Leslieville's iconic I-zone offers underground parking and a massive storage locker that is approximately the size of a single car garage with shelving & power. Currently configured as a primary and den. Dramatic, soaring 16 ft wood plank & steel beam ceilings. North-facing exposure and a massive skylight bring in tons of natural light throughout the day. Enjoy polished concrete flooring on the main level and hardwood on the mezzanine. The contemporary kitchen boasts a glass cooktop and stone countertops. The mezzanine is uniquely designed with distinctive architectural features. Stainless steel laundry sink on the upper level. Steps to super trendy Queen St East, Parks, Public Transit and seconds to the DVP. Pet friendly building. Guest parking next to suite. This suite has the right to build up to a 500 sq ft rooftop terrace directly above the unit. See example in photos. The storage locker & underground parking spot are located in the south garage and connected. Number 6. **EXTRAS** The loft looks even better in person, and most of the furniture has now been removed!
Property Description
1173 Dundas Street, Scarborough, M4M 3P1
Property type
Condo Apartment
Lot size
N/A acres
Style
Loft
Approx. Area
N/A Sqft
Home Overview
Last check for updates
57 days ago
Virtual tour
N/A
Basement information
None
Building size
N/A
Status
In-Active
Property sub type
Maintenance fee
$1,160.04
Year built
--
Walk around the neighborhood
1173 Dundas Street, Scarborough, M4M 3P1Nearby Places

Angela Yang
Sales Representative, ANCHOR NEW HOMES INC.
English, Mandarin
Residential ResaleProperty ManagementPre Construction
Mortgage Information
Estimated Payment
$1,118,400 Principal and Interest
 Walk Score for 1173 Dundas Street
Walk Score for 1173 Dundas Street

Book a Showing
Tour this home with Angela
Frequently Asked Questions about Dundas Street
Recently Sold Homes in Scarborough
Check out recently sold properties. Listings updated daily
See the Latest Listings by Cities
1500+ home for sale in Ontario
