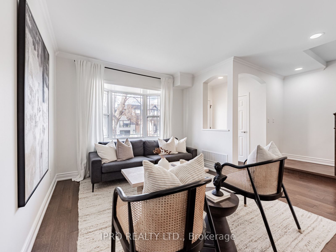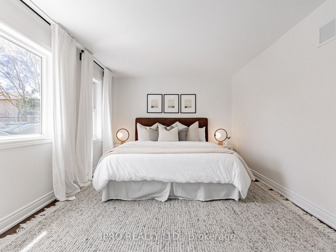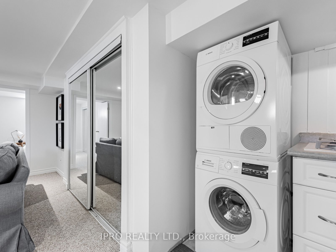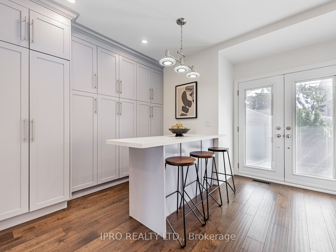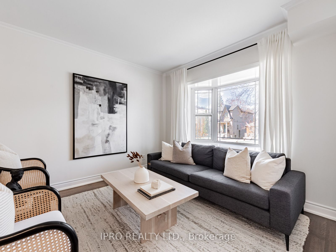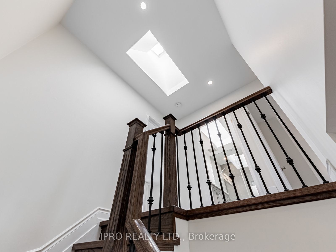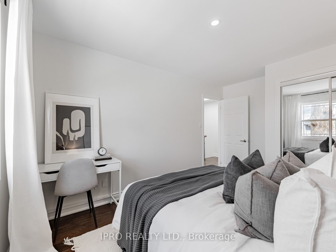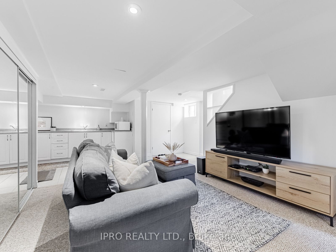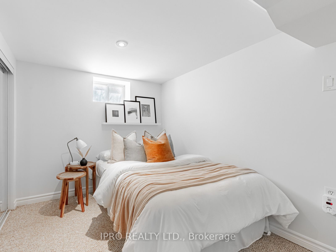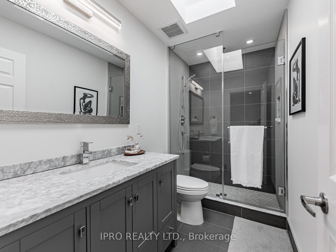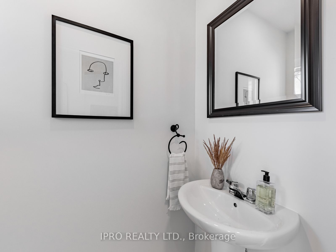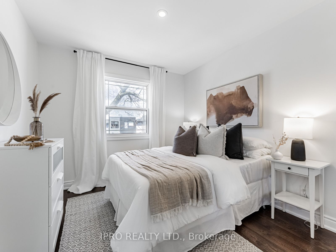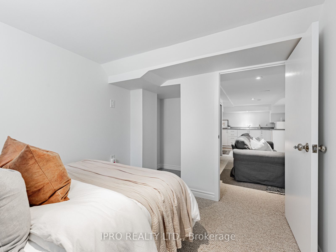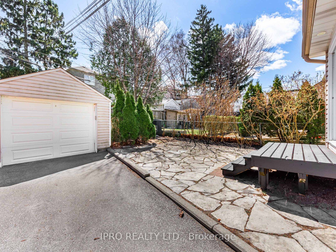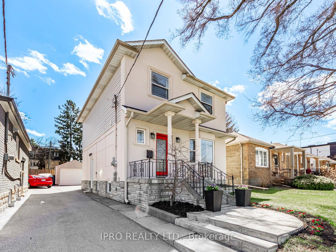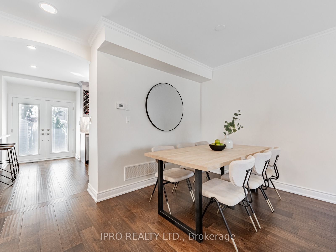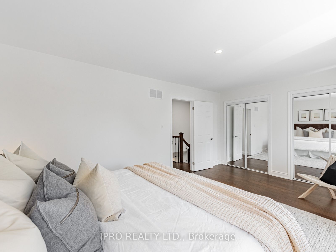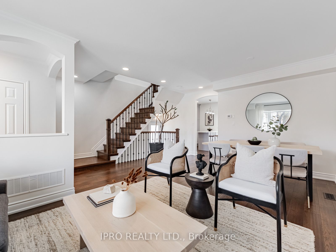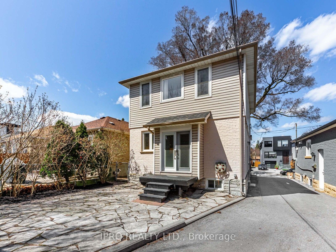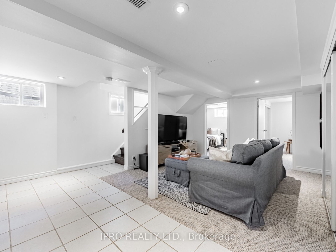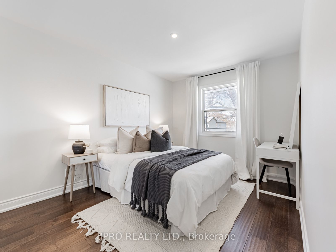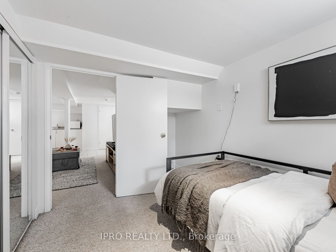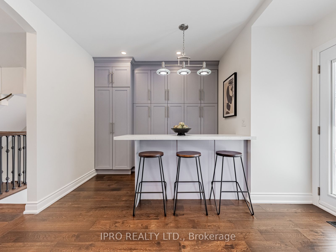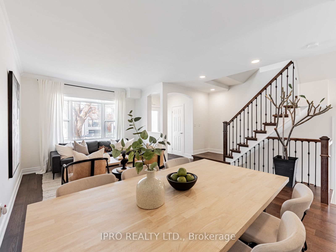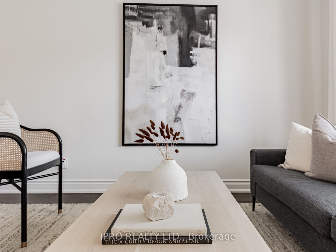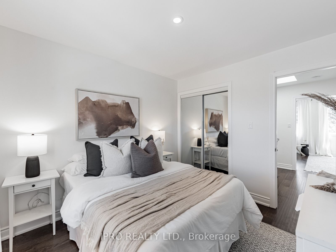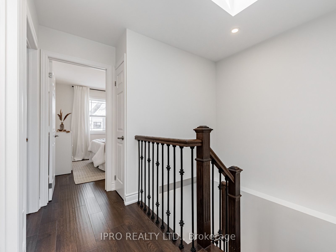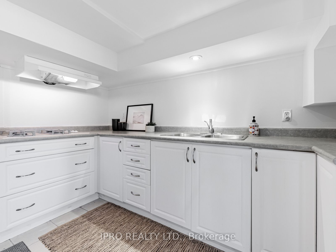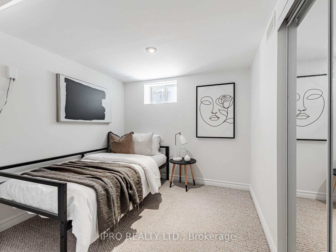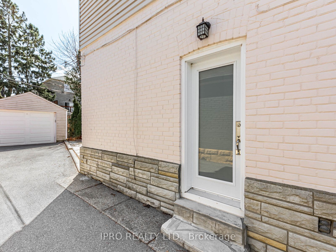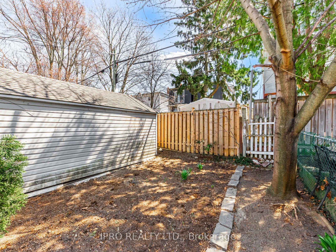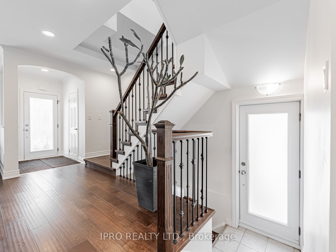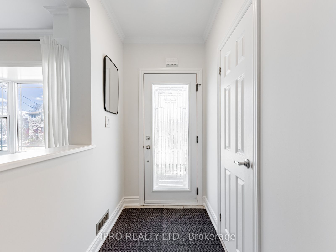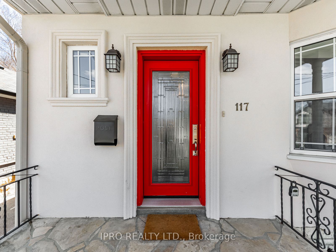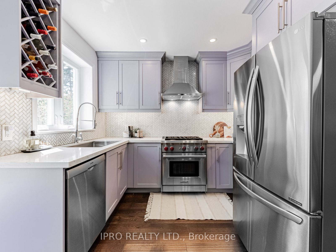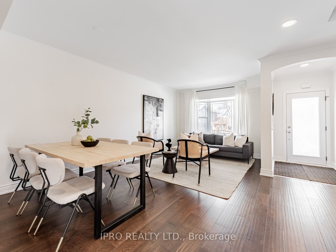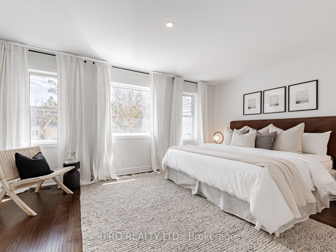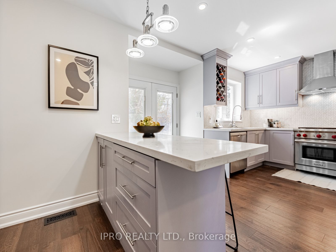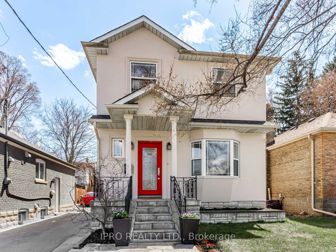
List Price: $1,159,000
117 Virginia Avenue, Scarborough, M4C 2T1
- By IPRO REALTY LTD.
Detached|MLS - #E12099485|New
5 Bed
2 Bath
1100-1500 Sqft.
Lot Size: 30 x 100 Feet
Detached Garage
Room Information
| Room Type | Features | Level |
|---|---|---|
| Living Room 4.09 x 4.33 m | Hardwood Floor, Bay Window, Pot Lights | Main |
| Dining Room 2.25 x 4.33 m | Hardwood Floor, Combined w/Living, Staircase | Main |
| Kitchen 3.8 x 5.36 m | Eat-in Kitchen, Walk-Out, Pot Lights | Main |
| Primary Bedroom 2.7 x 4.7 m | Hardwood Floor, Double Closet, Overlooks Backyard | Second |
| Bedroom 2 3.3 x 2.62 m | Hardwood Floor, Closet, Overlooks Frontyard | Second |
| Bedroom 3 4.63 x 2.75 m | Hardwood Floor, Closet, Overlooks Frontyard | Second |
| Bedroom 4 3.62 x 2.33 m | Pot Lights, Above Grade Window, Closet | Basement |
| Bedroom 5 4.22 x 2.34 m | Pot Lights, Above Grade Window, Closet | Basement |
Client Remarks
This stunning detached family home sits on a wide 30 x 100 ft lot in the heart of the Danforth Village in the highly sought-after East York. Featuring 3+2 bedrooms,1 1/2 stylish bathrooms, and 1 car parking including a detached garage, this property offers the perfect balance of comfort, style, and functionality. The heart of the home is the gourmet kitchen, a thoughtfully designed space with modern appliances, quartz countertops, a breakfast island, custom cabinetry extended to the ceiling, ceramic tile backsplash, large pantry, and a sleek integrated wine cabinet. Double glass doors open to a private patio, creating a seamless flow for entertaining or enjoying quiet mornings outdoors. A bright foyer leads into the sun-filled living room, framed by a charming bay window, and continues into the dining area where original wooden railings on the staircase bring warmth and timeless character. Hardwood floors and pot lights throughout enhance the home's elegant and welcoming feel. Upstairs,2 skylights, one located in the washroom and the other located on top of the stairs, flood the space with natural light. The primary bedroom is a bright retreat with 3 windows and double closets, while two additional bedrooms each offer their own closet and share a well-appointed 3-piece bathroom. The fully finished basement adds flexibility with extra bedrooms, a cozy family room with kitchenette, dedicated laundry area, and ample storage perfect for guests, work-from-home setups, or hobby spaces. Outside, enjoy a peaceful private backyard surrounded by mature cedars and lilacs - ideal for summer gatherings or a quiet escape. Located just minutes from great schools, East York Memorial Arena, Stan Wadlow Park, the DVP, Woodbine Station, TTC bus stop on Cosburn, and new expanded Michael Garron Hospital major grocery stores, East York Civic Centre, public pools, public libraries, and the vibrant Danforth with its restaurants, cafés, boutiques and quick access to the Beaches & Downtown.
Property Description
117 Virginia Avenue, Scarborough, M4C 2T1
Property type
Detached
Lot size
N/A acres
Style
2-Storey
Approx. Area
N/A Sqft
Home Overview
Last check for updates
Virtual tour
N/A
Basement information
Finished,Separate Entrance
Building size
N/A
Status
In-Active
Property sub type
Maintenance fee
$N/A
Year built
--
Walk around the neighborhood
117 Virginia Avenue, Scarborough, M4C 2T1Nearby Places

Angela Yang
Sales Representative, ANCHOR NEW HOMES INC.
English, Mandarin
Residential ResaleProperty ManagementPre Construction
Mortgage Information
Estimated Payment
$0 Principal and Interest
 Walk Score for 117 Virginia Avenue
Walk Score for 117 Virginia Avenue

Book a Showing
Tour this home with Angela
Frequently Asked Questions about Virginia Avenue
Recently Sold Homes in Scarborough
Check out recently sold properties. Listings updated daily
See the Latest Listings by Cities
1500+ home for sale in Ontario
