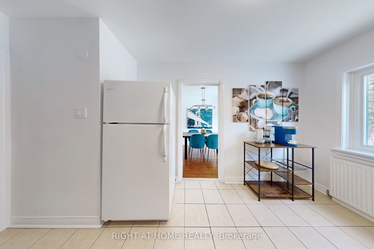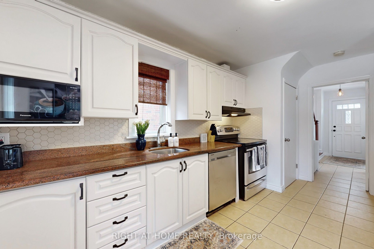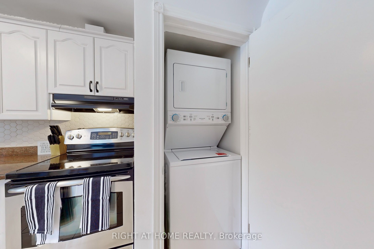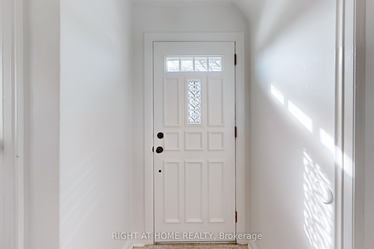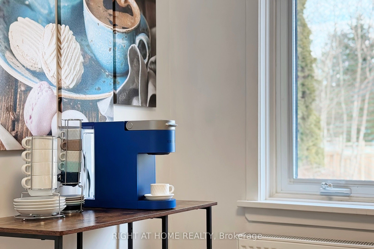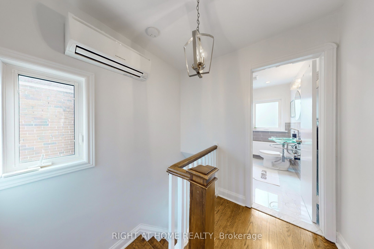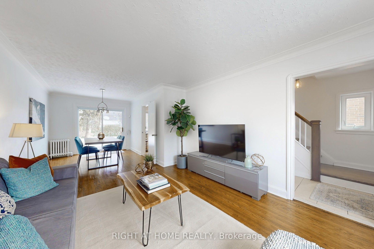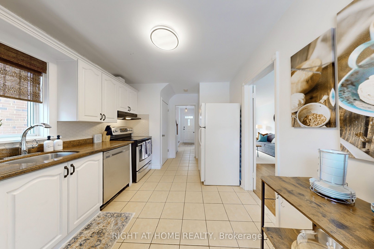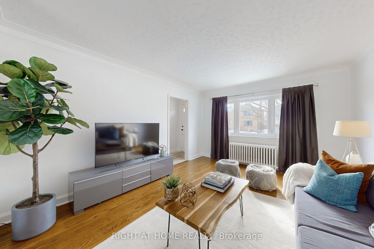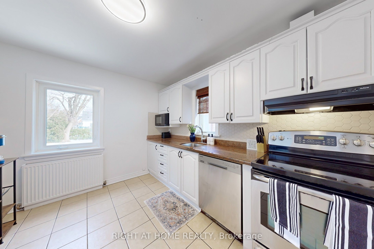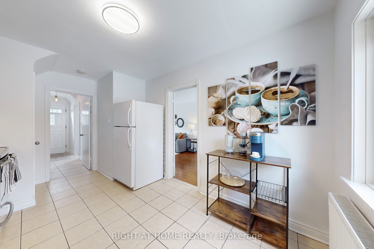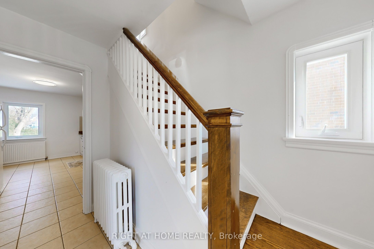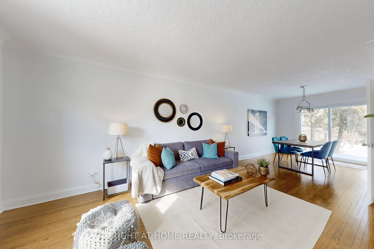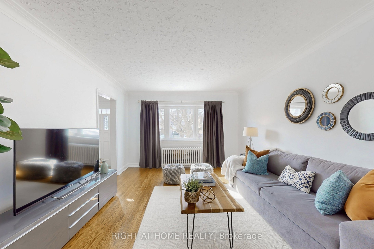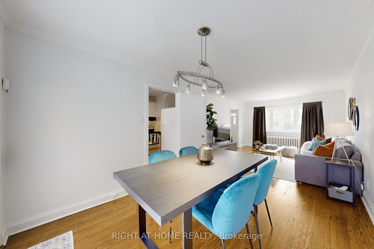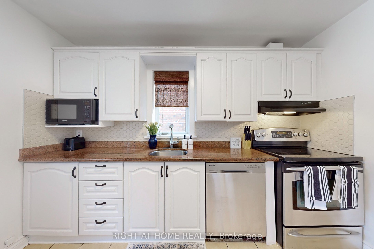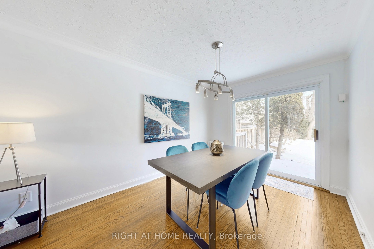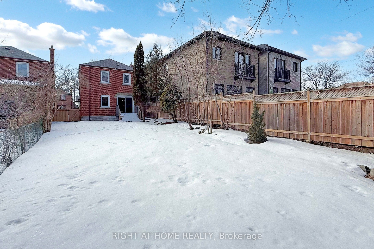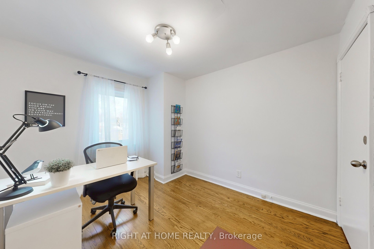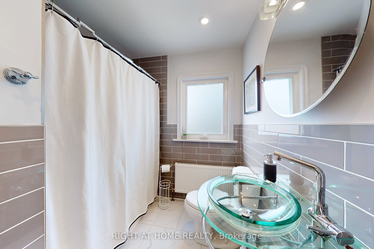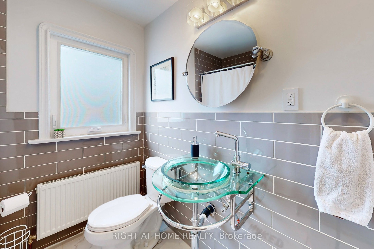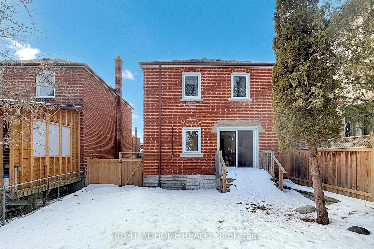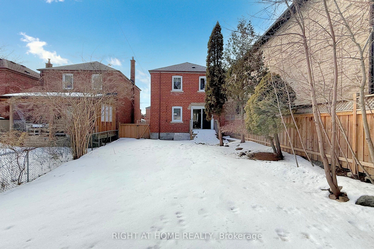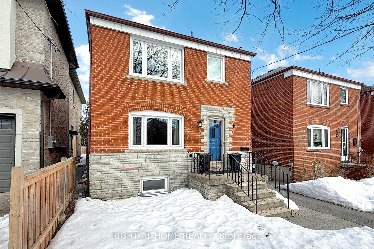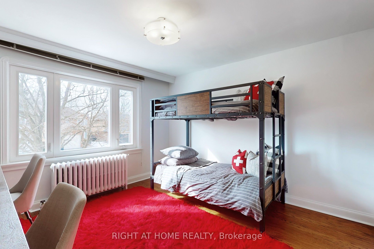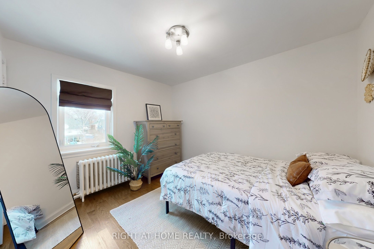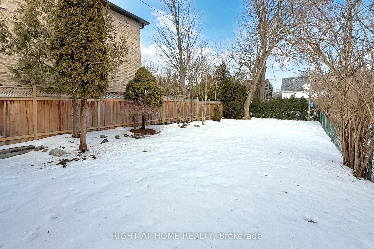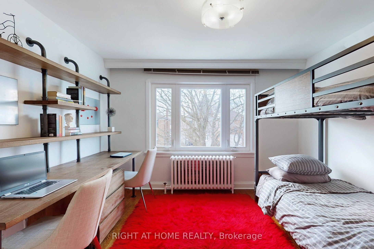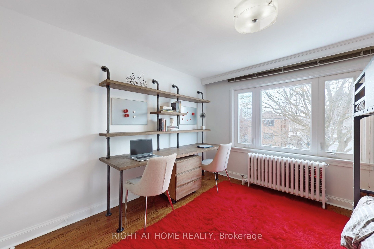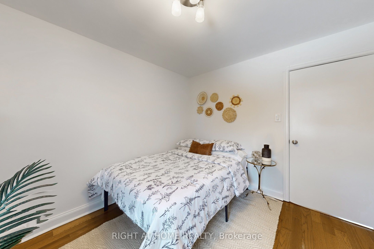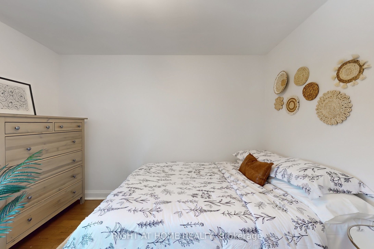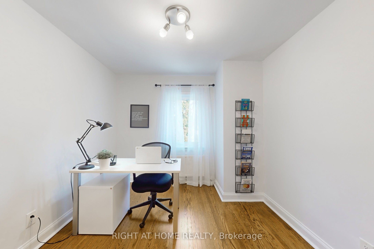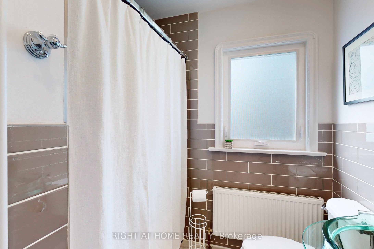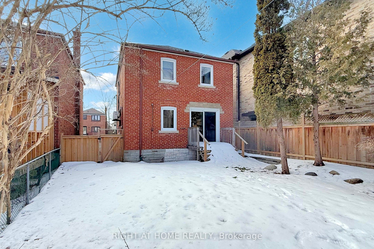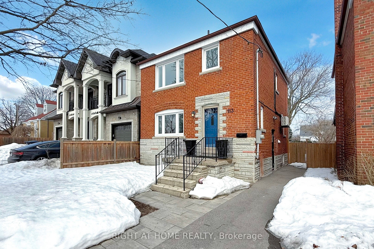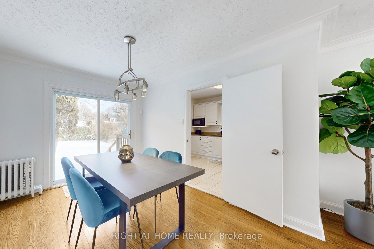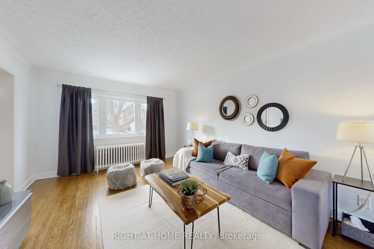
List Price: $2,950 /mo
113 Atlee Avenue, Scarborough, M1N 3X5
- By RIGHT AT HOME REALTY
Detached|MLS - #E11932179|New
3 Bed
1 Bath
None Garage
Room Information
| Room Type | Features | Level |
|---|---|---|
| Living Room 14.1 x 12 m | Hardwood Floor, Overlooks Dining, Large Window | Main |
| Dining Room 12 x 10 m | Hardwood Floor, Overlooks Living, W/O To Yard | Main |
| Kitchen 12 x 10 m | Stone Counters, Ceramic Floor, Overlooks Dining | Main |
| Primary Bedroom 12 x 11.9 m | Hardwood Floor, Large Window, B/I Closet | Second |
| Bedroom 2 9.5 x 11.4 m | Hardwood Floor, Overlooks Backyard, Closet | Second |
| Bedroom 3 9.3 x 11.3 m | Laminate, Overlooks Backyard, Closet | Second |
Client Remarks
Welcome to Cliffside! This bright and spacious 3-bedroom detached home is the perfect blend of comfort and convenience. The main floor offers a versatile flex space, ideal as a home office, dining area, or cozy sitting room. The re-finished hardwood floors and fresh paint throughout give the home a modern feel. The kitchen features stone counters, a centre island, and ample storage space. Upstairs, youll find three bright generously sized bedrooms, perfect for relaxation. Step outside to your private backyard deck, where you can enjoy your morning coffee or afternoon sun. With parking included and the GO Train just steps away, commuting is hassle-free. Utilities are extra, and please note the basement is not included. This home is ready for you to move in and start enjoying right away! Utilities, gas and hydro are extra. Landlords open to short term lease. **EXTRAS** Appliances include fridge, dishwasher and stove, washer & dryer. Back Deck, Shared Driveway with one space. In the School District of John A Leslie and RH King. Tenant pays 75% of utilities (water and garbage), gas and hydro.
Property Description
113 Atlee Avenue, Scarborough, M1N 3X5
Property type
Detached
Lot size
N/A acres
Style
2-Storey
Approx. Area
N/A Sqft
Home Overview
Last check for updates
Virtual tour
N/A
Basement information
None
Building size
N/A
Status
In-Active
Property sub type
Maintenance fee
$N/A
Year built
--
Walk around the neighborhood
113 Atlee Avenue, Scarborough, M1N 3X5Nearby Places

Shally Shi
Sales Representative, Dolphin Realty Inc
English, Mandarin
Residential ResaleProperty ManagementPre Construction
 Walk Score for 113 Atlee Avenue
Walk Score for 113 Atlee Avenue

Book a Showing
Tour this home with Shally
Frequently Asked Questions about Atlee Avenue
Recently Sold Homes in Scarborough
Check out recently sold properties. Listings updated daily
No Image Found
Local MLS®️ rules require you to log in and accept their terms of use to view certain listing data.
No Image Found
Local MLS®️ rules require you to log in and accept their terms of use to view certain listing data.
No Image Found
Local MLS®️ rules require you to log in and accept their terms of use to view certain listing data.
No Image Found
Local MLS®️ rules require you to log in and accept their terms of use to view certain listing data.
No Image Found
Local MLS®️ rules require you to log in and accept their terms of use to view certain listing data.
No Image Found
Local MLS®️ rules require you to log in and accept their terms of use to view certain listing data.
No Image Found
Local MLS®️ rules require you to log in and accept their terms of use to view certain listing data.
No Image Found
Local MLS®️ rules require you to log in and accept their terms of use to view certain listing data.
Check out 100+ listings near this property. Listings updated daily
See the Latest Listings by Cities
1500+ home for sale in Ontario
