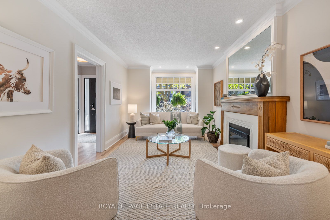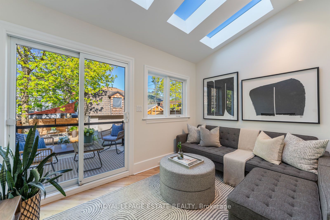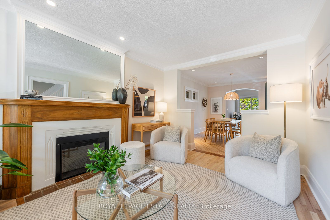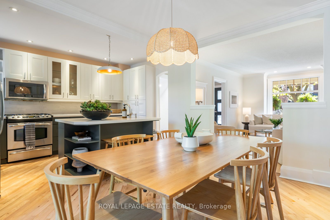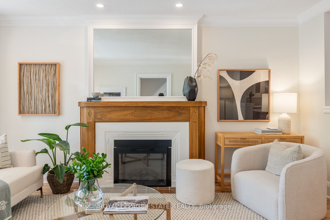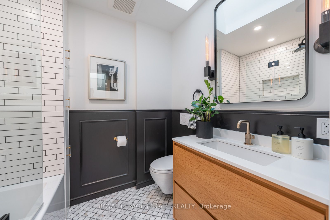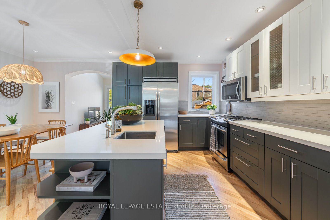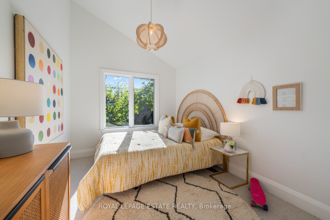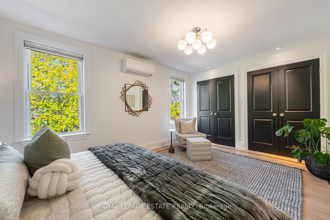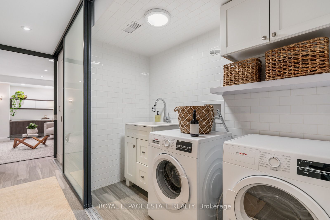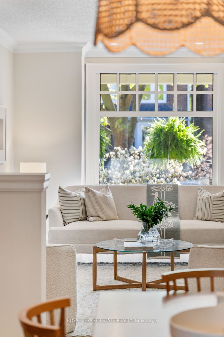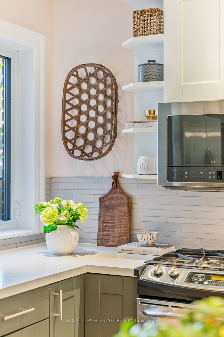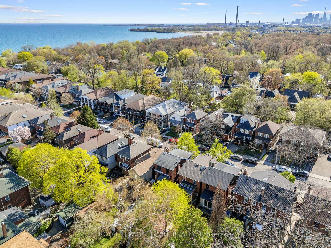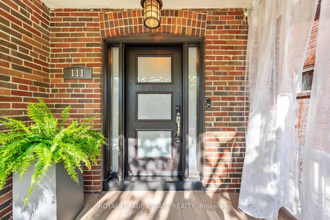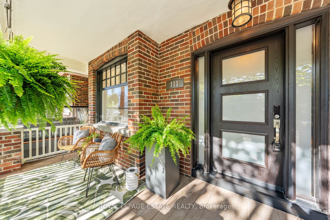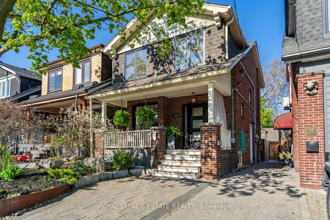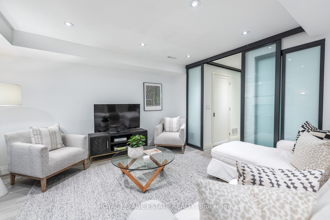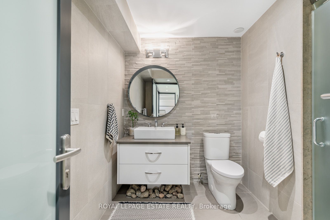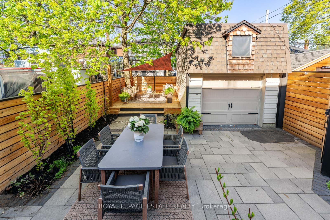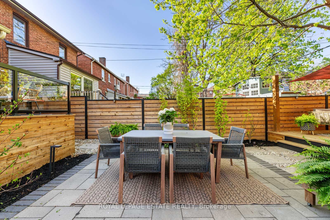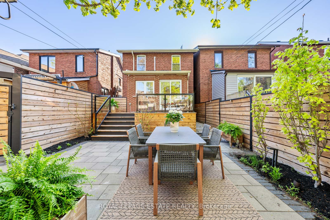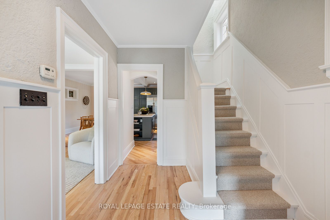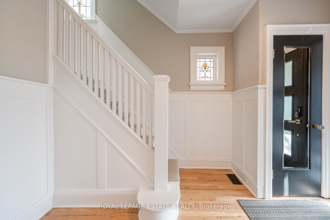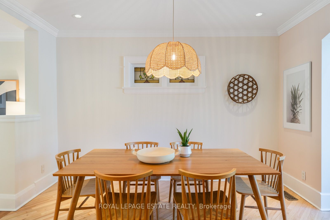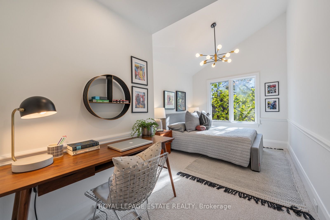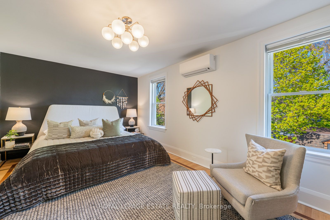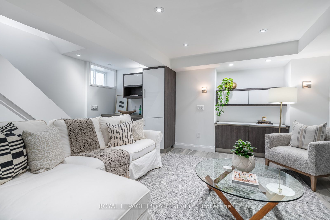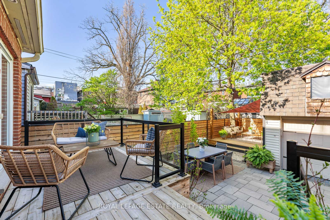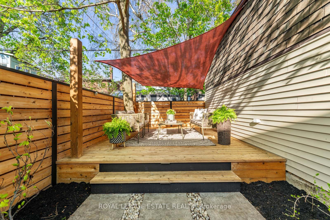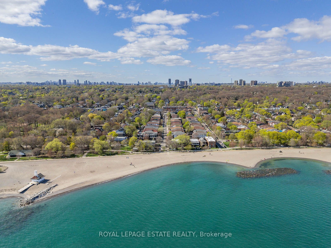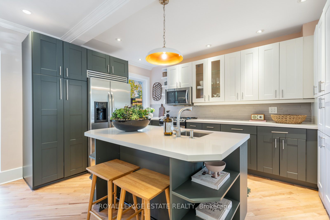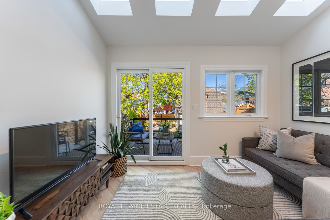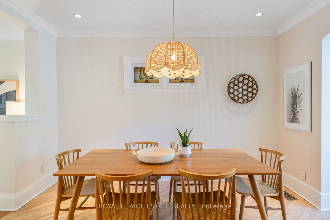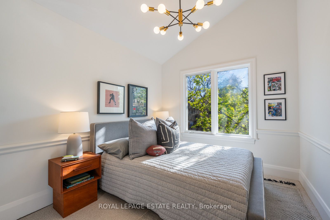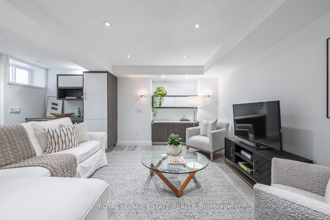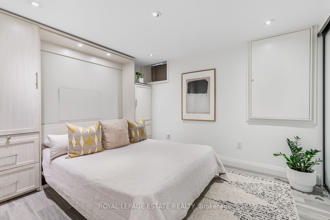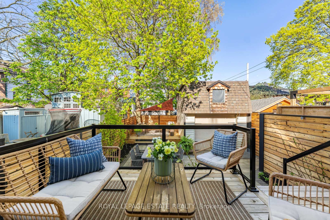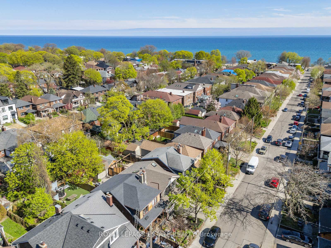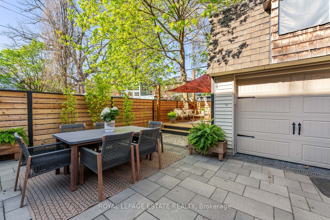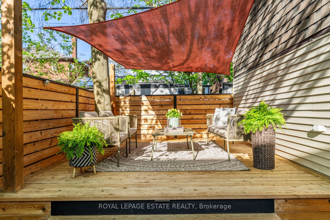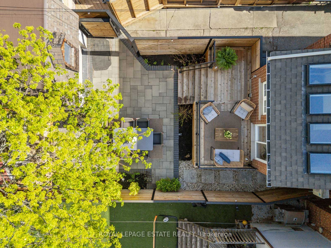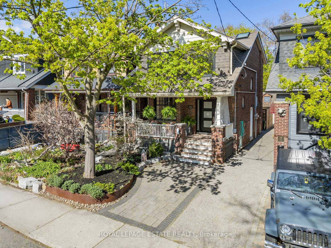
List Price: $1,879,999
111 Wineva Avenue, Scarborough, M4E 2T1
- By ROYAL LEPAGE ESTATE REALTY
Detached|MLS - #E12136264|New
4 Bed
2 Bath
1500-2000 Sqft.
Lot Size: 25 x 100 Feet
Detached Garage
Room Information
| Room Type | Features | Level |
|---|---|---|
| Kitchen 4.11 x 2.79 m | Hardwood Floor, Centre Island, Overlooks Dining | Main |
| Living Room 5.16 x 3.2 m | Hardwood Floor, Picture Window, Fireplace | Main |
| Dining Room 3.78 x 2.95 m | Hardwood Floor, Open Concept, Stained Glass | Main |
| Primary Bedroom 4.98 x 3.33 m | Hardwood Floor, Double Closet, Overlooks Backyard | Second |
| Bedroom 2 4.75 x 2.77 m | Vaulted Ceiling(s), Closet | Second |
| Bedroom 3 3.45 x 2.72 m | Vaulted Ceiling(s), Closet | Second |
| Bedroom 4 3.38 x 2.9 m | Heated Floor, Murphy Bed, Closet | Lower |
Client Remarks
It's A South-Of-Queen Thing! Live The Beach Lifestyle. This Detached Home Sits In The Heart Of The Hood! Prepared To Be Wowed For Wineva - 111 Is So Fresh And Bright With Classic Beach Charm AND All The Upgrades Have Been Done For You! Walk Everywhere For Warm Coffee, Yummy Eats And The Pub. It's All Here. Brick. Detached. 25Ft Lot. Great Design. Open-Concept Kitchen With Heated Floors (Wait Until You See The Colour Palette), A Main-Floor Family Room With Walkout. The Quintessential Front Porch Overlooking The Landscaped Front With Finer Details Including A Corten Steel Garden Wall And Low-Maintenance Planting. A Stunning Backyard That Has Seen A $100k Landscaping Project That Included A French Drain, Fencing, Lighting And Softscape. The Second Floor Boasts A Primary That Accommodates a King-Size Bed Plus Four Closets, Two Additional Oversized Bedrooms With Vaulted Ceilings, A Stunning Bathroom With Heated Floors (2020), Skylights & Oversized Windows. The Lower Level Also Saw A $200K Reno (2018) That Included Radiant Heated Floors, Impressive Ceiling Height, New Water Line, Backwater Valve, Sump Pump, Fully Waterproofed, Fourth Bedroom, Spa Bathroom W/ Steam Shower. Roof (2017) Williamson School District With French! TTC Is Outside Your Door For Streetcar And Subway Access. AND Legal Parking! A Garage (With A Loft For Extra Storage) Grab Your Paddle Board! You Even Have A Garage For The Jet Ski!
Property Description
111 Wineva Avenue, Scarborough, M4E 2T1
Property type
Detached
Lot size
N/A acres
Style
2-Storey
Approx. Area
N/A Sqft
Home Overview
Last check for updates
Virtual tour
N/A
Basement information
Finished,Separate Entrance
Building size
N/A
Status
In-Active
Property sub type
Maintenance fee
$N/A
Year built
2024
Walk around the neighborhood
111 Wineva Avenue, Scarborough, M4E 2T1Nearby Places

Angela Yang
Sales Representative, ANCHOR NEW HOMES INC.
English, Mandarin
Residential ResaleProperty ManagementPre Construction
Mortgage Information
Estimated Payment
$0 Principal and Interest
 Walk Score for 111 Wineva Avenue
Walk Score for 111 Wineva Avenue

Book a Showing
Tour this home with Angela
Frequently Asked Questions about Wineva Avenue
Recently Sold Homes in Scarborough
Check out recently sold properties. Listings updated daily
See the Latest Listings by Cities
1500+ home for sale in Ontario
