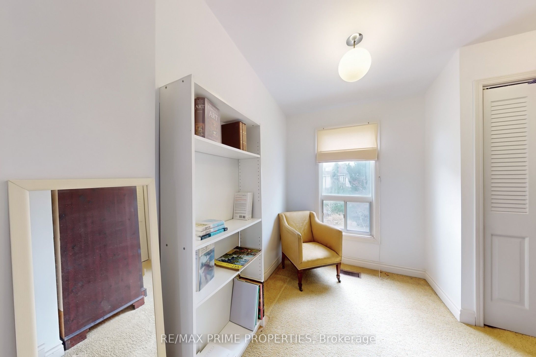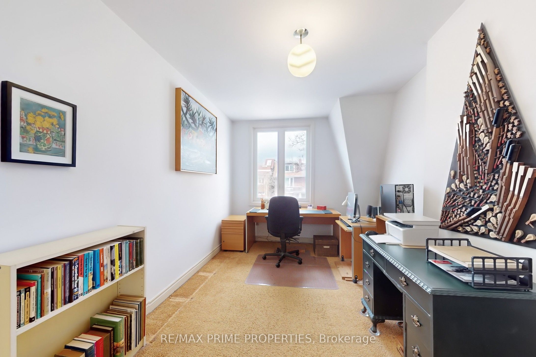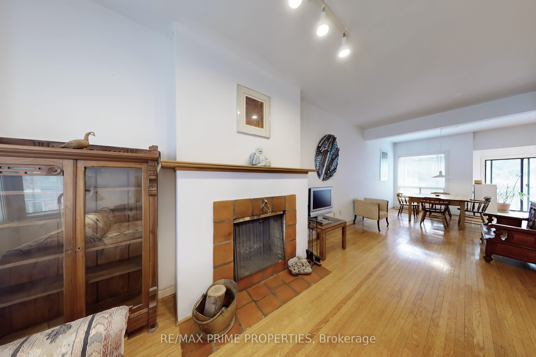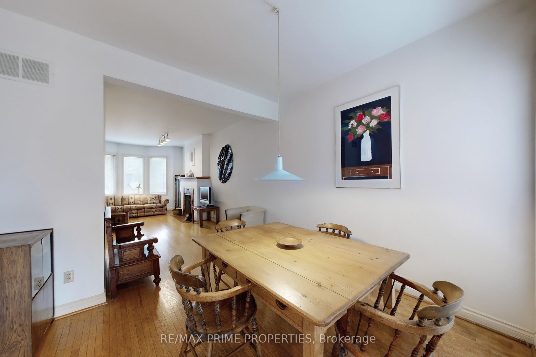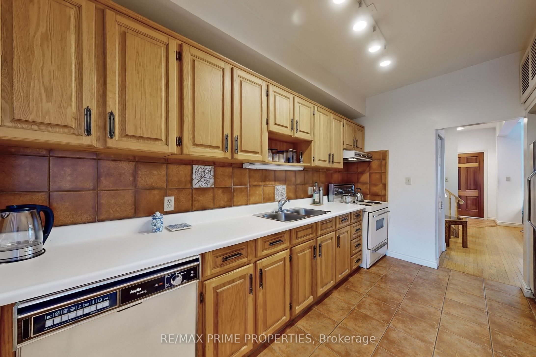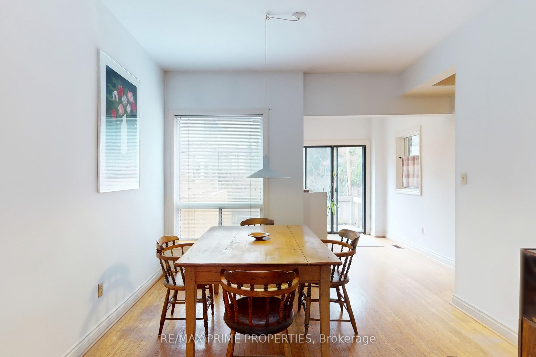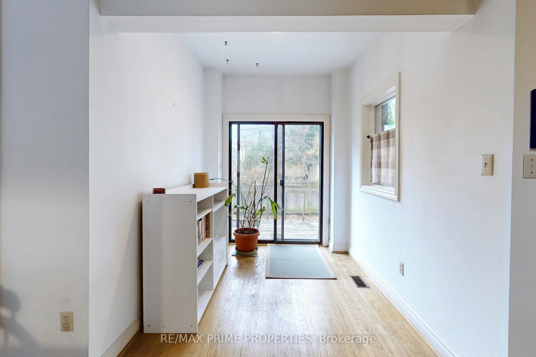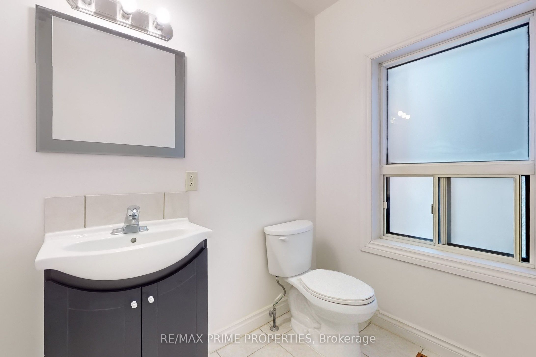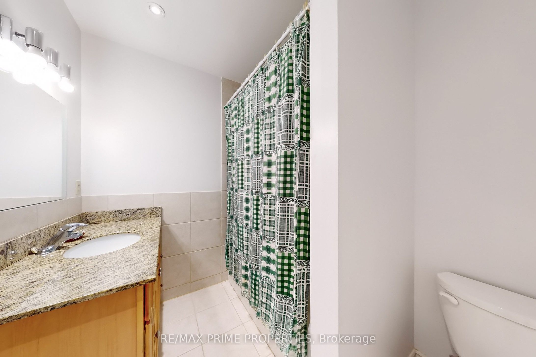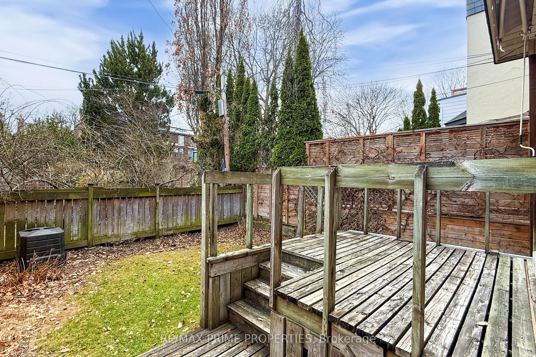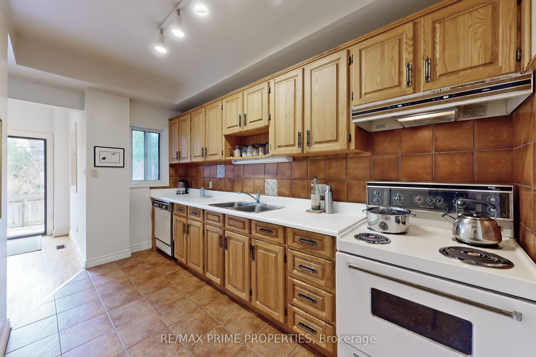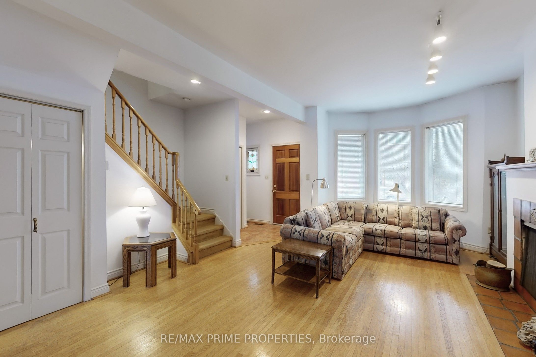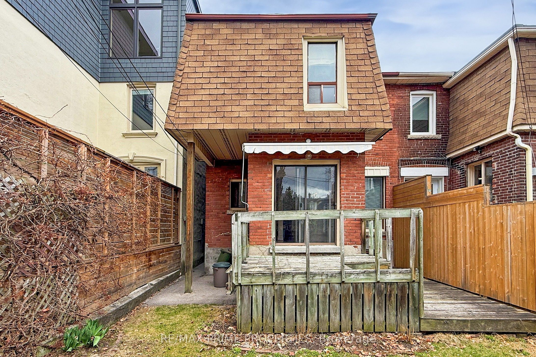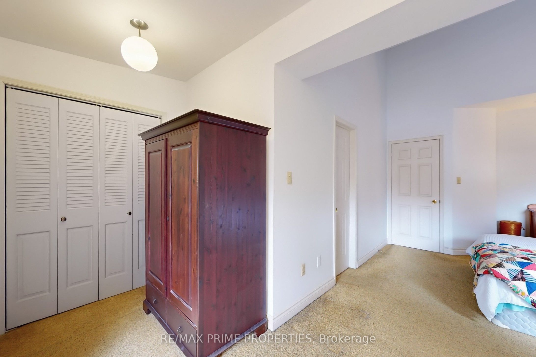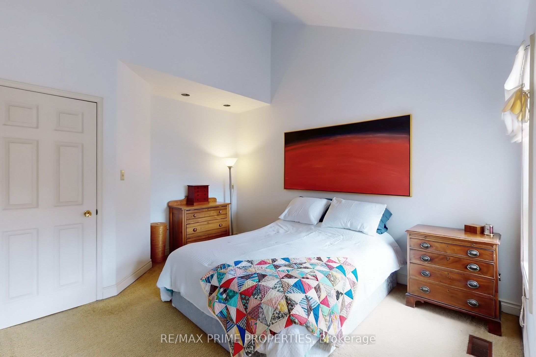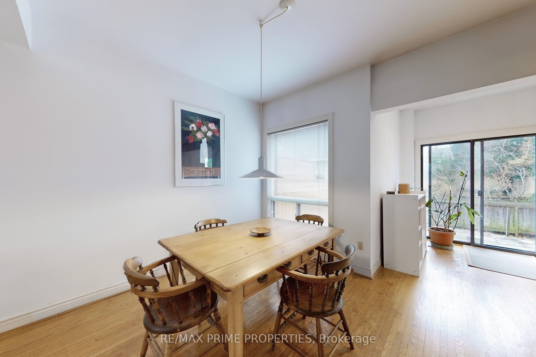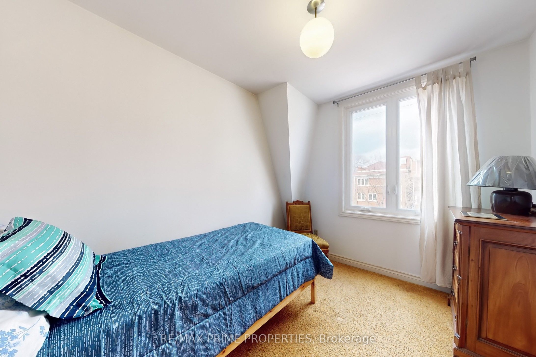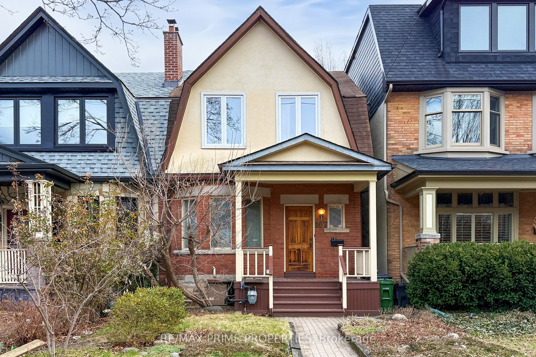
List Price: $1,199,000
107 Fulton Avenue, Scarborough, M4K 1X7
- By RE/MAX PRIME PROPERTIES
Semi-Detached |MLS - #E12085678|New
3 Bed
2 Bath
1500-2000 Sqft.
None Garage
Room Information
| Room Type | Features | Level |
|---|---|---|
| Living Room 3.36 x 4.13 m | Combined w/Dining, Hardwood Floor, Open Concept | Main |
| Dining Room 3.36 x 4.13 m | Combined w/Living, Hardwood Floor, Open Concept | Main |
| Kitchen 3.88 x 2.033 m | Backsplash, Porcelain Floor | Main |
| Primary Bedroom 3.43 x 4.03 m | Cathedral Ceiling(s), 2 Pc Ensuite, Double Closet | Second |
| Bedroom 2 2.82 x 4.58 m | Large Window, Closet, Broadloom | Second |
| Bedroom 3 2.61 x 3.13 m | Picture Window, Closet, Broadloom | Second |
Client Remarks
This is your opportunity to afford a home in the coveted Playter Estates neighbourhood, and the sought after Jackman Ave school district. Same owner for 40 years. This charming semi is just over 1500 sq ft and is loaded with character. Can you hear the opportunity knocking? Bring your vision and some finishing touches to transform this beauty into your dream home. The welcoming front porch, solid wood door and original stained glass window invite you inside to an open concept main floor featuring 9 ft ceilings. A bay window and brick wood burning fireplace complete the family room which is open to the living and dining room making this a grand space perfect for quiet family nights or entertaining. Galley style kitchen leads to a breakfast nook and overlooks the backyard. Upstairs the spacious primary bedroom features a beautiful cathedral ceiling, a reading nook, double closets and a 2 piece ensuite. 2 additional generous sized bedrooms and an updated 4 piece main bath complete this floor. Separate side door entrance leads to an unspoiled basement and if you were thinking of lowering the floor to make a basement apartment or in-law suite - the shared wall has already been underpinned as per seller. Street permit parking. Buyer to confirm availability with city.
Property Description
107 Fulton Avenue, Scarborough, M4K 1X7
Property type
Semi-Detached
Lot size
< .50 acres
Style
2-Storey
Approx. Area
N/A Sqft
Home Overview
Basement information
Separate Entrance
Building size
N/A
Status
In-Active
Property sub type
Maintenance fee
$N/A
Year built
2024
Walk around the neighborhood
107 Fulton Avenue, Scarborough, M4K 1X7Nearby Places

Shally Shi
Sales Representative, Dolphin Realty Inc
English, Mandarin
Residential ResaleProperty ManagementPre Construction
Mortgage Information
Estimated Payment
$0 Principal and Interest
 Walk Score for 107 Fulton Avenue
Walk Score for 107 Fulton Avenue

Book a Showing
Tour this home with Shally
Frequently Asked Questions about Fulton Avenue
Recently Sold Homes in Scarborough
Check out recently sold properties. Listings updated daily
No Image Found
Local MLS®️ rules require you to log in and accept their terms of use to view certain listing data.
No Image Found
Local MLS®️ rules require you to log in and accept their terms of use to view certain listing data.
No Image Found
Local MLS®️ rules require you to log in and accept their terms of use to view certain listing data.
No Image Found
Local MLS®️ rules require you to log in and accept their terms of use to view certain listing data.
No Image Found
Local MLS®️ rules require you to log in and accept their terms of use to view certain listing data.
No Image Found
Local MLS®️ rules require you to log in and accept their terms of use to view certain listing data.
No Image Found
Local MLS®️ rules require you to log in and accept their terms of use to view certain listing data.
No Image Found
Local MLS®️ rules require you to log in and accept their terms of use to view certain listing data.
Check out 100+ listings near this property. Listings updated daily
See the Latest Listings by Cities
1500+ home for sale in Ontario

