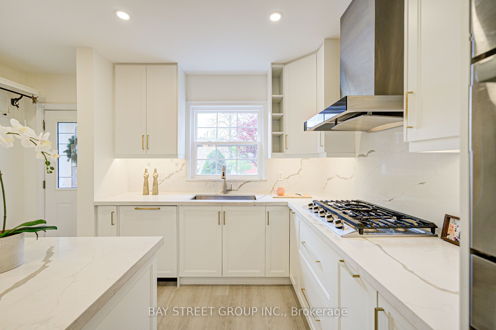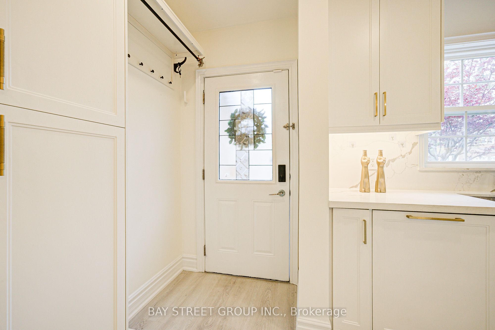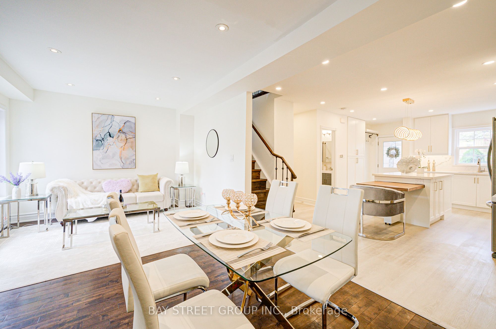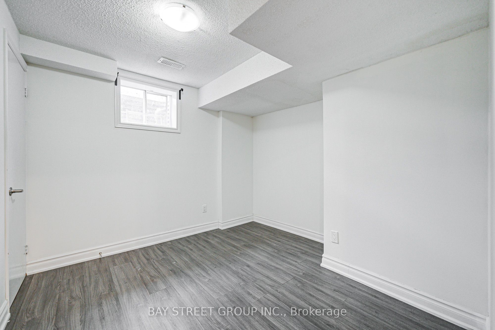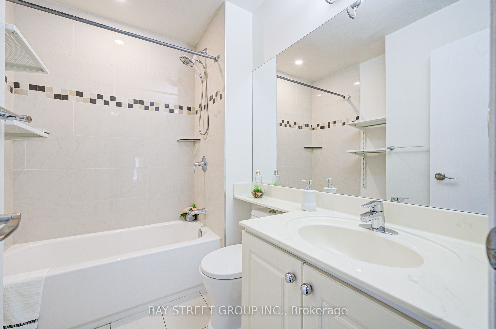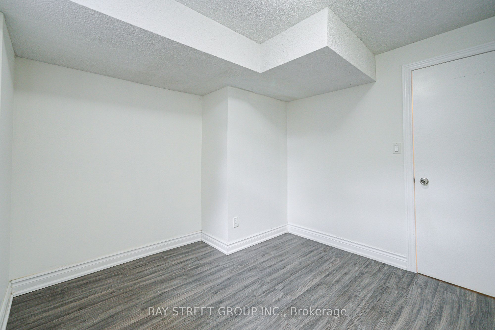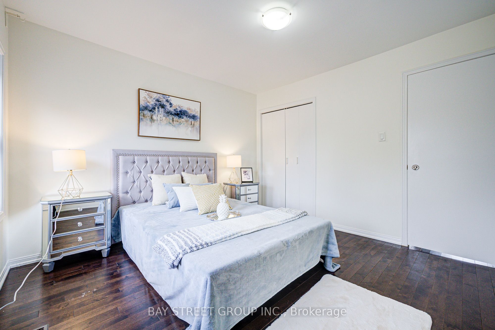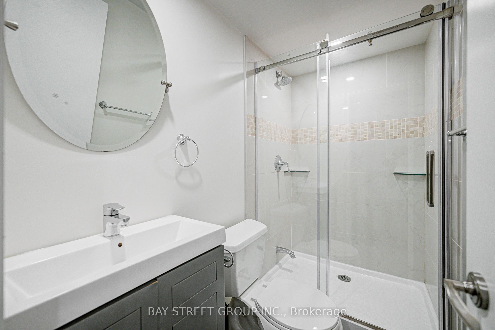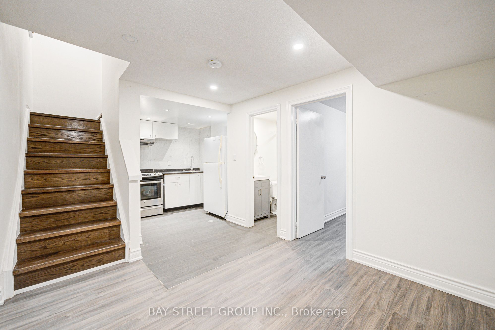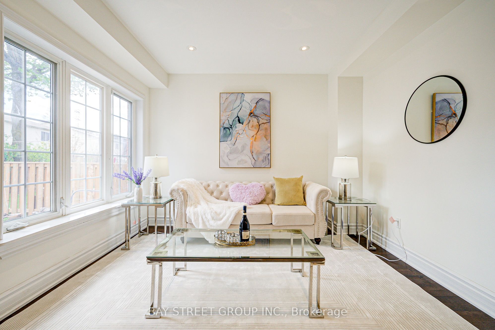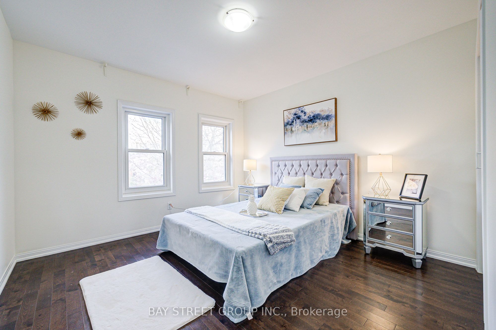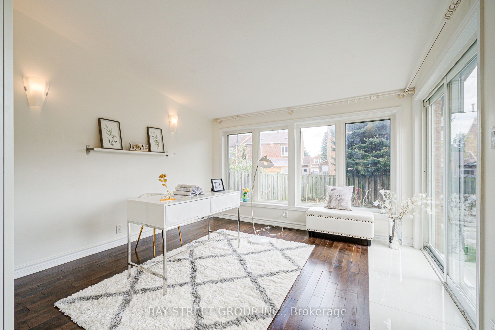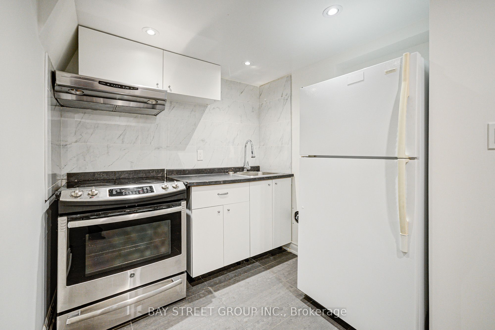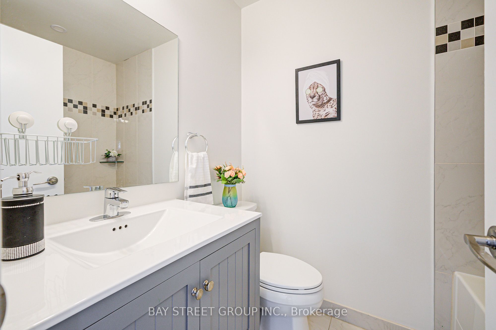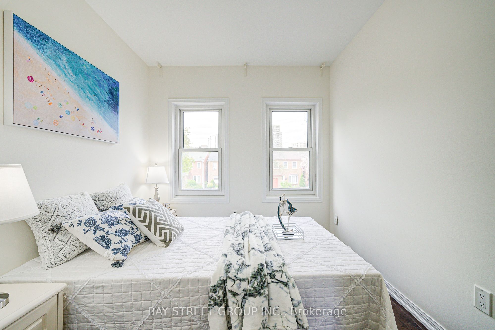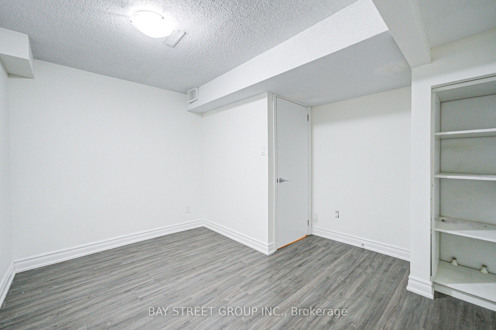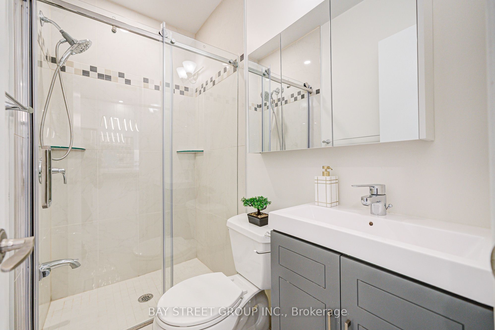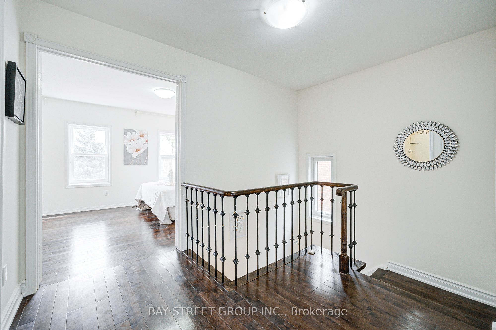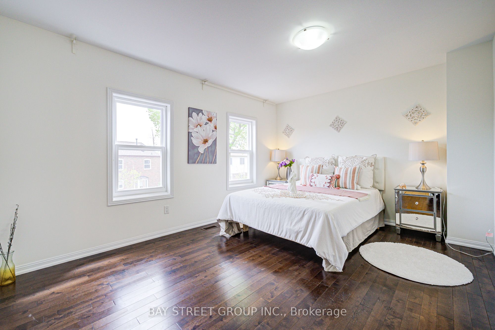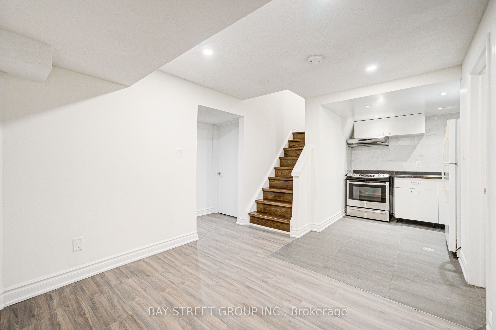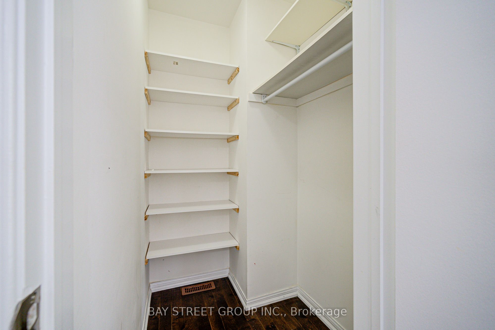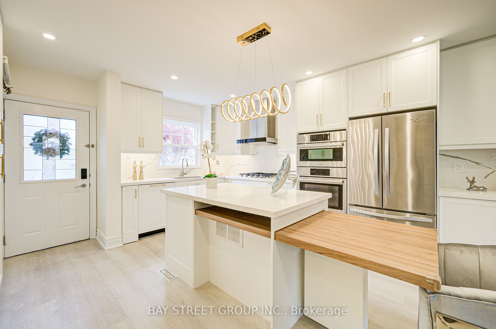
List Price: $999,000
102 Mossbrook Crescent, Scarborough, M1W 2W9
- By BAY STREET GROUP INC.
Detached|MLS - #E12136110|New
6 Bed
4 Bath
1500-2000 Sqft.
Lot Size: 29 x 102 Feet
Attached Garage
Room Information
| Room Type | Features | Level |
|---|---|---|
| Living Room 3.24 x 5.82 m | Hardwood Floor, Fireplace, Large Window | Main |
| Dining Room 2.59 x 2.5 m | Hardwood Floor, Pot Lights, Combined w/Kitchen | Main |
| Primary Bedroom 3.24 x 4.23 m | Hardwood Floor, Walk-In Closet(s), 3 Pc Ensuite | Second |
| Bedroom 2 3.31 x 3.28 m | Hardwood Floor, Large Closet, Large Window | Second |
| Bedroom 3 2.47 x 3.32 m | Hardwood Floor, Large Closet, Large Window | Second |
| Bedroom 2.15 x 3.42 m | Laminate, Closet | Basement |
| Kitchen 2.59 x 3.46 m | Vinyl Floor, Granite Counters, Stainless Steel Appl | Main |
| Bedroom 2 2.64 x 2.2 m | Basement |
Client Remarks
Refined Family Living Meets Income Potential in Prime Steeles Location. Step into this beautifully upgraded and meticulously maintained detached home, nestled on a quiet crescent in the heart of Scarborough sought-after Steeles community this residence offers a rare combination of high-end finishes, functional design, and multi-generational flexibility all within walking distance to Dr. Norman Bethune C.I. The main level boasts an open-concept layout anchored by a fully renovated kitchen (2024), complete with premium Bosch appliances, waterproof flooring, custom cabinetry, and a convertible island that doubles as a full dining table ideal for large gatherings or work-from-home versatility. A south-facing sunroom extends the main floor living space and serves perfectly as a guest suite or main-floor bedroom with direct backyard access. Upstairs features three spacious bedrooms, including a primary with ensuite, and a rough in laundry room -a thoughtful separation from the laundry in the basement. Basement includes 2 bedrooms, a private bathroom, and separate entrance which is ideal for rental or in-law accommodation. Additional highlights include ample parkings (1 garage + 3 driveway parkings), a brand new garage door (2025), new window near the kitchen and new window in the master bedroom(2024), upgraded main floor full bathroom with walk-in shower, and proximity to top-tier amenities including Pacific Mall, T&T Supermarket, TTC, and major highway
Property Description
102 Mossbrook Crescent, Scarborough, M1W 2W9
Property type
Detached
Lot size
N/A acres
Style
2-Storey
Approx. Area
N/A Sqft
Home Overview
Last check for updates
Virtual tour
N/A
Basement information
Finished,Separate Entrance
Building size
N/A
Status
In-Active
Property sub type
Maintenance fee
$N/A
Year built
--
Walk around the neighborhood
102 Mossbrook Crescent, Scarborough, M1W 2W9Nearby Places

Angela Yang
Sales Representative, ANCHOR NEW HOMES INC.
English, Mandarin
Residential ResaleProperty ManagementPre Construction
Mortgage Information
Estimated Payment
$0 Principal and Interest
 Walk Score for 102 Mossbrook Crescent
Walk Score for 102 Mossbrook Crescent

Book a Showing
Tour this home with Angela
Frequently Asked Questions about Mossbrook Crescent
Recently Sold Homes in Scarborough
Check out recently sold properties. Listings updated daily
See the Latest Listings by Cities
1500+ home for sale in Ontario
