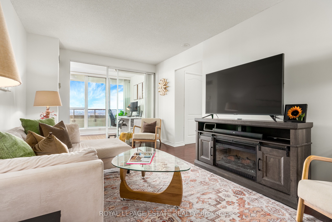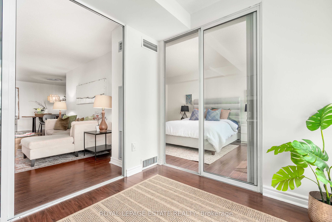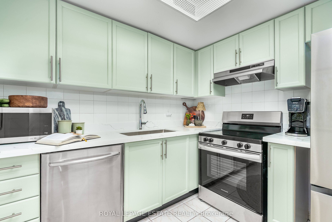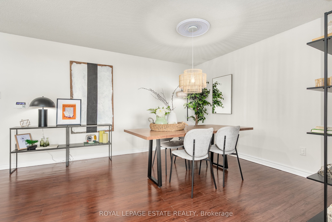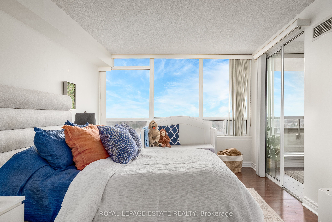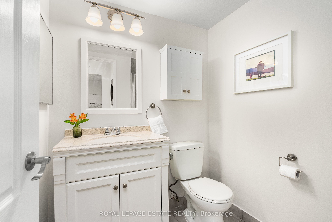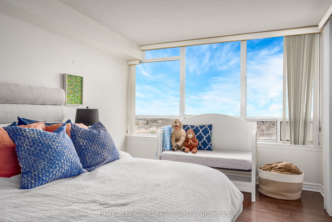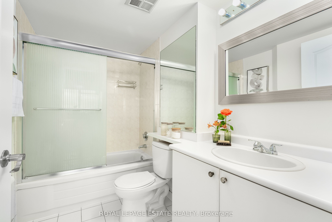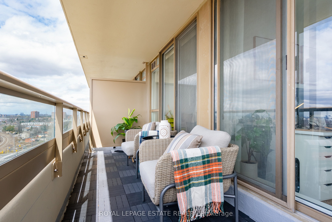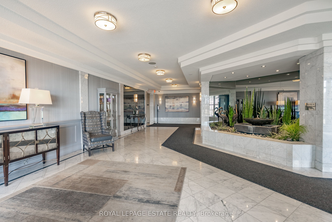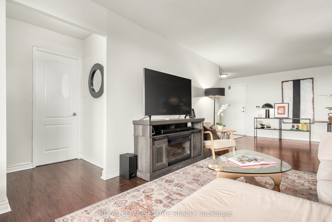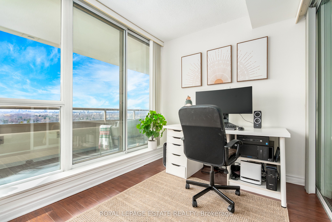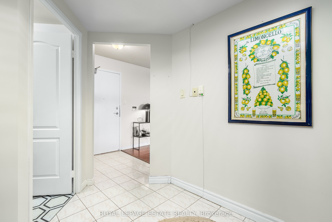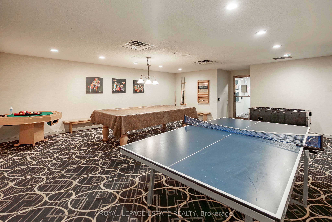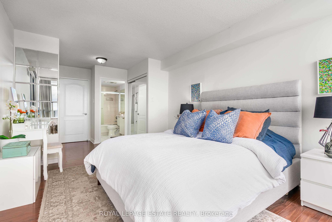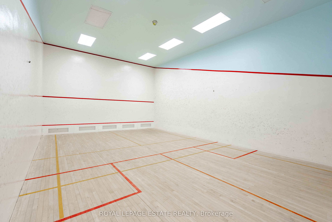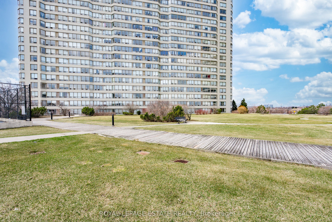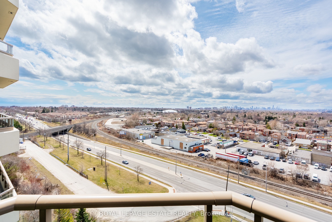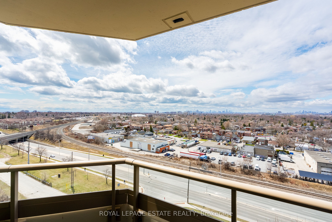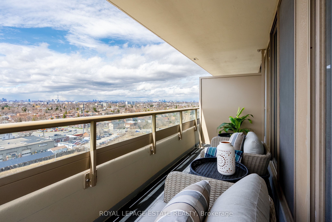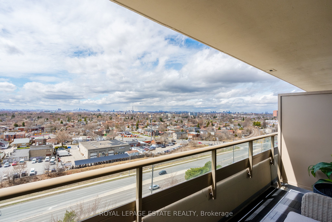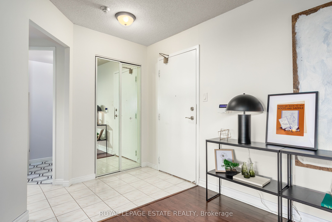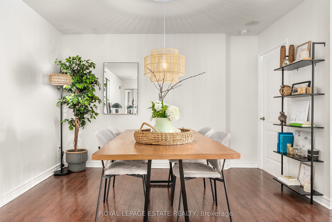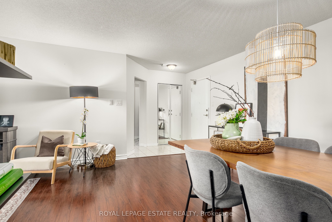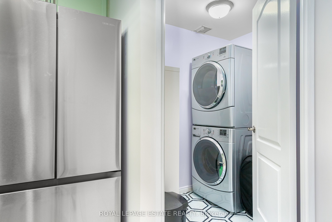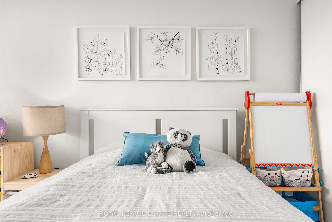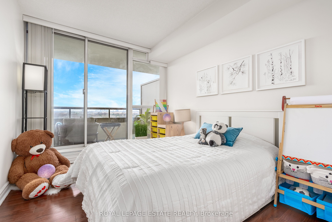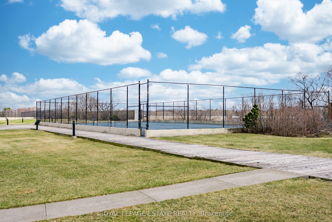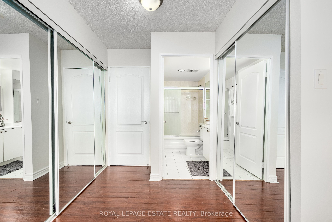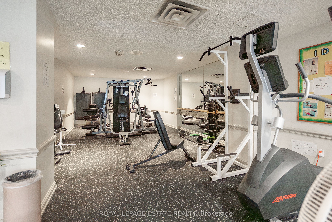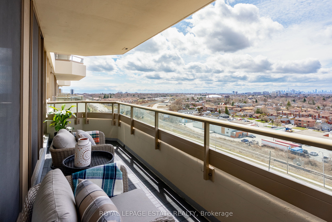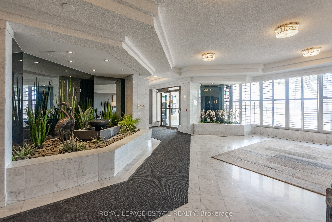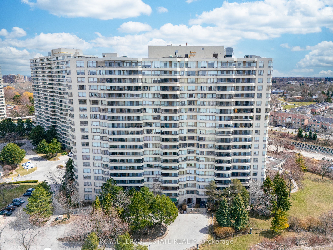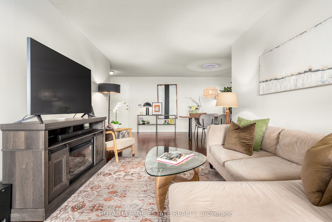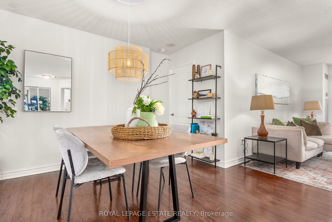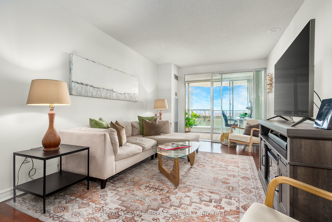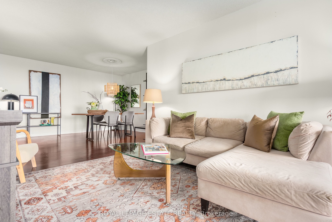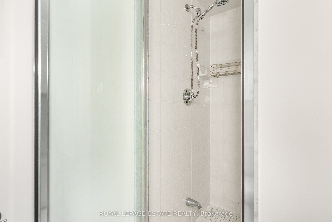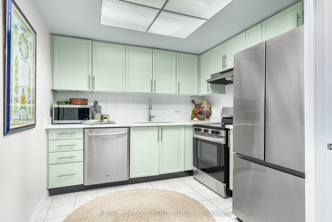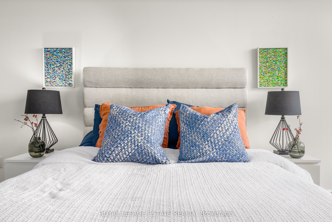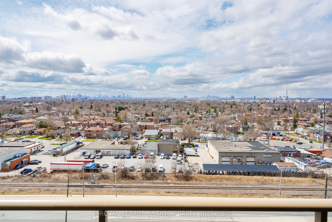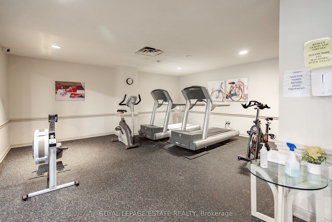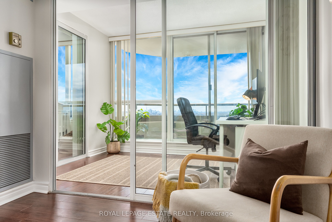
List Price: $588,888 + $884 maint. fee
1 Greystone Walk Drive, Scarborough, M1K 5J3
- By ROYAL LEPAGE ESTATE REALTY
Condo Apartment|MLS - #E12089256|New
3 Bed
2 Bath
1000-1199 Sqft.
Underground Garage
Included in Maintenance Fee:
CAC
Common Elements
Heat
Hydro
Building Insurance
Parking
Water
Room Information
| Room Type | Features | Level |
|---|---|---|
| Living Room 4.78 x 3.2 m | Combined w/Dining, Hardwood Floor | Ground |
| Dining Room 4.72 x 3.4 m | Combined w/Living, Hardwood Floor | Ground |
| Kitchen 2.74 x 2.59 m | Eat-in Kitchen, Ceramic Floor | Ground |
| Primary Bedroom 4.88 x 3.2 m | 4 Pc Ensuite, Hardwood Floor | Ground |
| Bedroom 2 3.2 x 2.74 m | Closet, Hardwood Floor | Ground |
Client Remarks
Welcome to Unit 1279 at Greystone Walk! This spacious 1124 sq ft west-facing suite features a split 2-bedroom layout, perfect for privacy and comfort. Enjoy unobstructed Toronto Downtown skyline views, golden hour sunsets, and abundant natural light from the western floor-to-ceiling windows - the best sunlight at 3PM. The home features a dedicated kitchen space with quartz countertops, sage green cabinetry, and a pantry for added functionality. Freshly professionally painted, this 2-bedroom suite also includes two full bathrooms, a bright solarium ideal as a home office or lounge, and ensuite laundry plus parking. Nestled within the gated community Greystone Walk, Residents have access to resort-like amenities including: indoor and outdoor pools, a fitness centre, sauna, hot tub, tennis and squash courts, and 24/7 on-site security. A grocery store conveniently located across the street, plus stores and restaurants, adds everydayconvenience while your maintenance fees cover ALL utilities: heat, hydro, and water. Close to TTC, GO Train,great schools, and the beautiful Scarborough Bluffs, this suite delivers exceptional value in a well-connected, amenity-rich setting.
Property Description
1 Greystone Walk Drive, Scarborough, M1K 5J3
Property type
Condo Apartment
Lot size
N/A acres
Style
Apartment
Approx. Area
N/A Sqft
Home Overview
Last check for updates
Virtual tour
N/A
Basement information
None
Building size
N/A
Status
In-Active
Property sub type
Maintenance fee
$883.56
Year built
--
Amenities
Party Room/Meeting Room
Game Room
Rooftop Deck/Garden
Indoor Pool
Tennis Court
Squash/Racquet Court
Walk around the neighborhood
1 Greystone Walk Drive, Scarborough, M1K 5J3Nearby Places

Shally Shi
Sales Representative, Dolphin Realty Inc
English, Mandarin
Residential ResaleProperty ManagementPre Construction
Mortgage Information
Estimated Payment
$0 Principal and Interest
 Walk Score for 1 Greystone Walk Drive
Walk Score for 1 Greystone Walk Drive

Book a Showing
Tour this home with Shally
Frequently Asked Questions about Greystone Walk Drive
Recently Sold Homes in Scarborough
Check out recently sold properties. Listings updated daily
No Image Found
Local MLS®️ rules require you to log in and accept their terms of use to view certain listing data.
No Image Found
Local MLS®️ rules require you to log in and accept their terms of use to view certain listing data.
No Image Found
Local MLS®️ rules require you to log in and accept their terms of use to view certain listing data.
No Image Found
Local MLS®️ rules require you to log in and accept their terms of use to view certain listing data.
No Image Found
Local MLS®️ rules require you to log in and accept their terms of use to view certain listing data.
No Image Found
Local MLS®️ rules require you to log in and accept their terms of use to view certain listing data.
No Image Found
Local MLS®️ rules require you to log in and accept their terms of use to view certain listing data.
No Image Found
Local MLS®️ rules require you to log in and accept their terms of use to view certain listing data.
Check out 100+ listings near this property. Listings updated daily
See the Latest Listings by Cities
1500+ home for sale in Ontario
