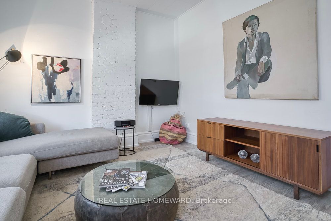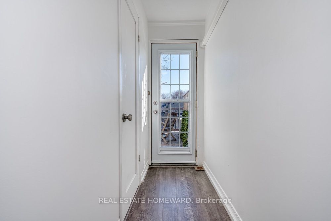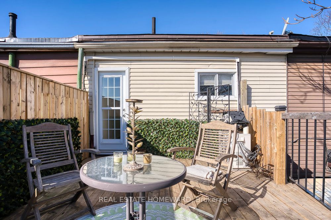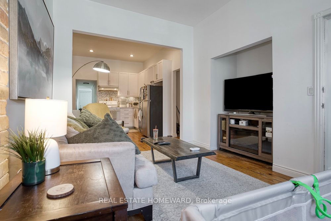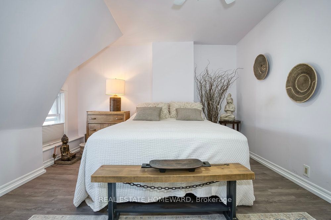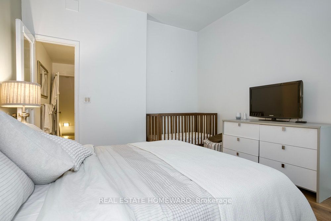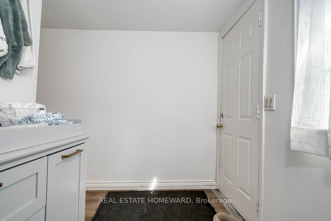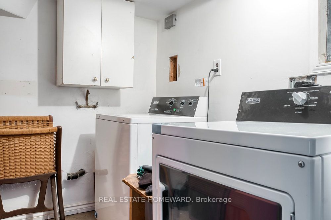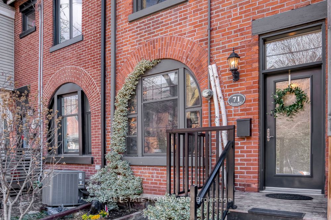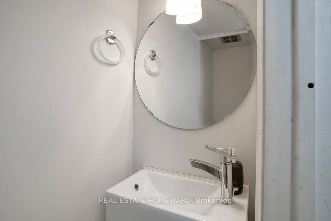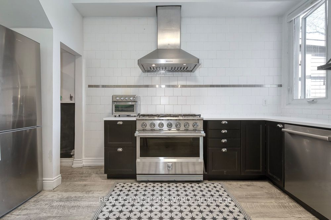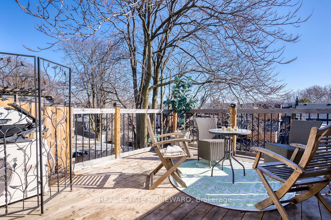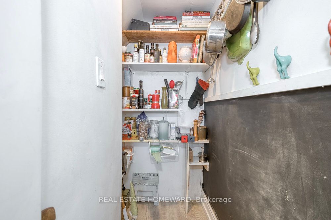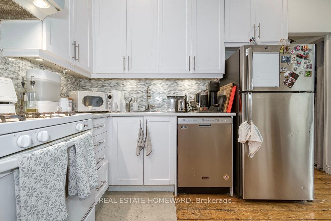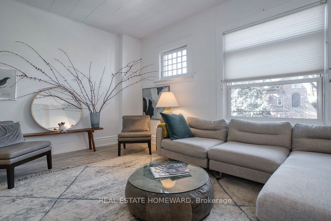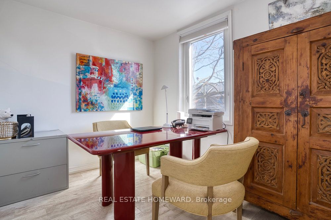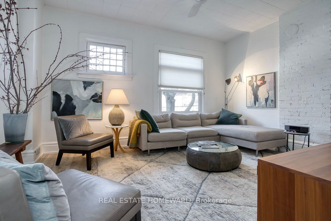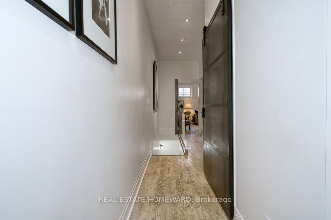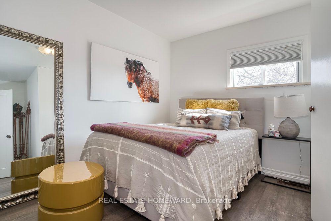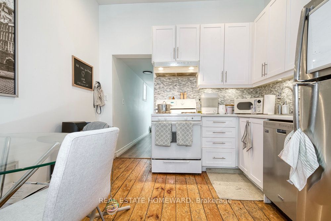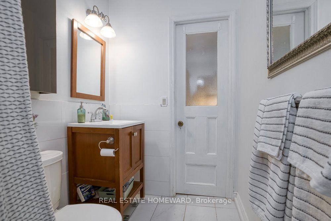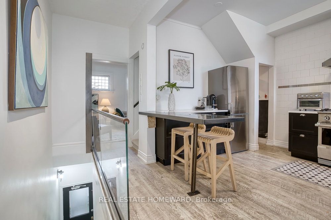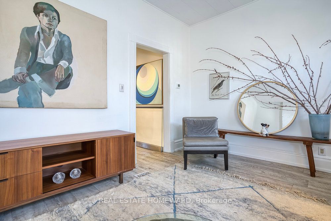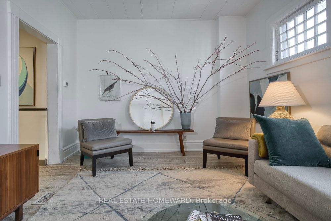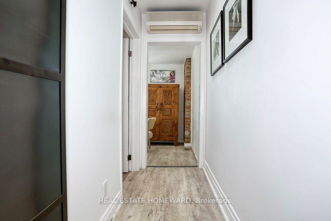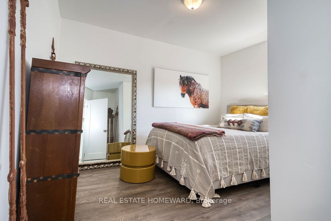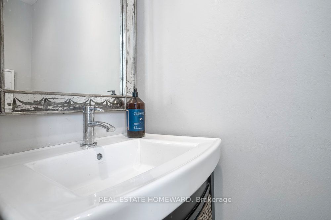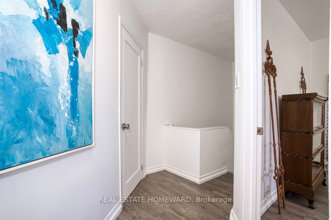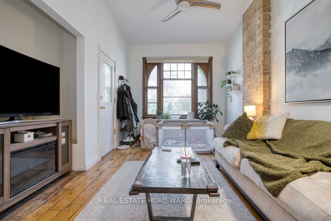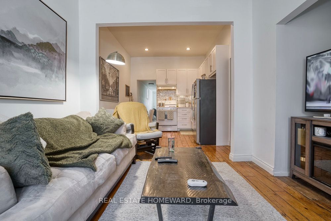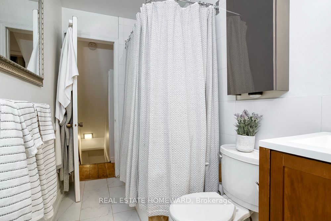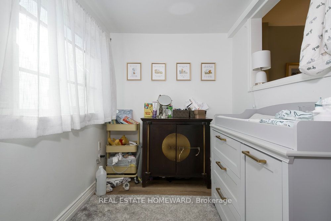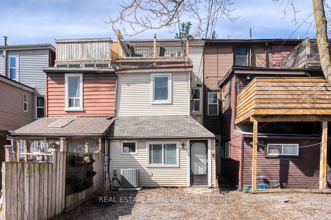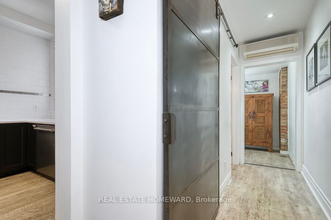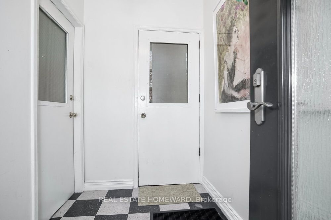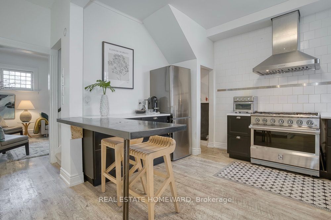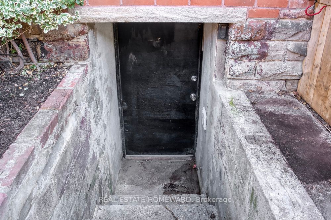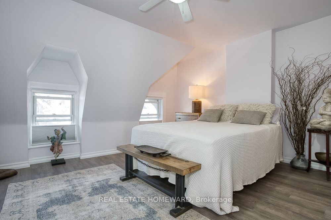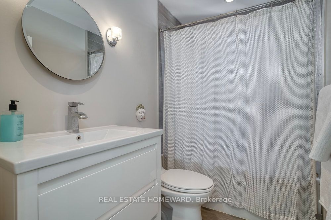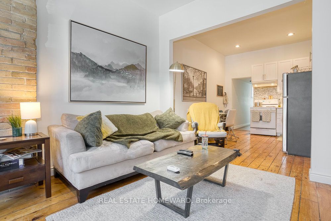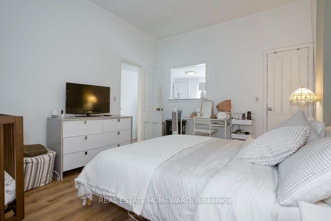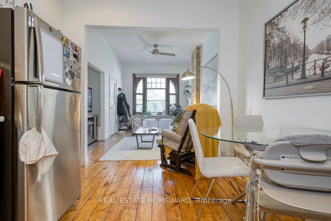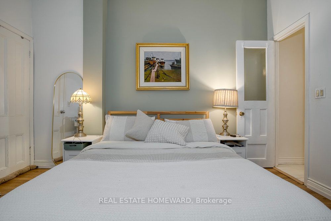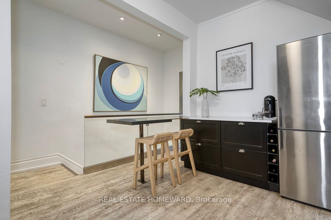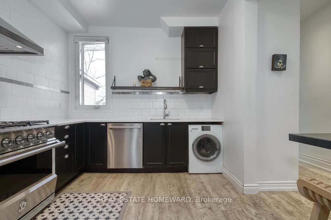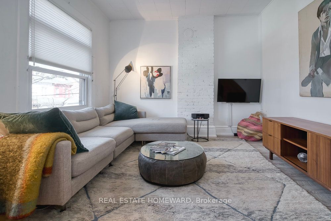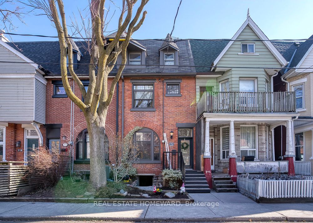
List Price: $1,399,000
71 Hamilton Street, Scarborough, M4M 2C7
- By REAL ESTATE HOMEWARD
Duplex|MLS - #E12055068|New
4 Bed
4 Bath
2000-2500 Sqft.
None Garage
Client Remarks
Historic Charm Meets Modern Luxury! This stunningly renovated 1888 three-story duplex offers versatility, elegance, and an unbeatable location. Featuring two separate units, it includes a main-and-lower-level rental suite and a sophisticated owners unit spanning the second and third floors. A beautiful front garden and separate basement entrance adds extra charm and convenience. The Rental Suite (Main & Lower-Level) boasts soaring ceilings and an open-concept living and dining area. The kitchen is outfitted with modern appliances and countertops, and a mudroom is located at the rear entrance to the unit from the laneway. A spacious bedroom with a built-in closet is paired with a 3-piece ensuite featuring a tub and shower. The lower level offers a family/media room, 2-piece washroom, laundry room with washer and dryer for tenants, and a large storage/utility space with perfect blend of comfort and functionality. The Owners Suite (Second & Third Floors)is designed with premium finishes, the second floor features an ultra-modern kitchen with top-of-the-line appliances, a Hestan stove, and sleek countertops. The kitchen also has a well designed pantry, also a large closet for cleaning supplies and washer and dryer. The bright and airy living room is an art lover's dream, with high ceilings and expansive windows.The third floor hosts a large primary bedroom with closets, guest bedroom, and stylish washroom. Step onto the private deck to enjoy breathtaking city views. Custom closets ensure ample storage, while stylish floors throughout add warmth and elegance. Prime Location & Parking: The home offers two-car parking via a wide, clean laneway off Hamilton St. Steps from Queen St. E., enjoy 24-hour streetcar access, trendy shops, and top dining in Riverside and Leslieville. Easy downtown and DVP access make this a must-see opportunity!
Property Description
71 Hamilton Street, Scarborough, M4M 2C7
Property type
Duplex
Lot size
N/A acres
Style
3-Storey
Approx. Area
N/A Sqft
Home Overview
Basement information
Separate Entrance,Partially Finished
Building size
N/A
Status
In-Active
Property sub type
Maintenance fee
$N/A
Year built
2024
Walk around the neighborhood
71 Hamilton Street, Scarborough, M4M 2C7Nearby Places

Shally Shi
Sales Representative, Dolphin Realty Inc
English, Mandarin
Residential ResaleProperty ManagementPre Construction
Mortgage Information
Estimated Payment
$0 Principal and Interest
 Walk Score for 71 Hamilton Street
Walk Score for 71 Hamilton Street

Book a Showing
Tour this home with Shally
Frequently Asked Questions about Hamilton Street
Recently Sold Homes in Scarborough
Check out recently sold properties. Listings updated daily
No Image Found
Local MLS®️ rules require you to log in and accept their terms of use to view certain listing data.
No Image Found
Local MLS®️ rules require you to log in and accept their terms of use to view certain listing data.
No Image Found
Local MLS®️ rules require you to log in and accept their terms of use to view certain listing data.
No Image Found
Local MLS®️ rules require you to log in and accept their terms of use to view certain listing data.
No Image Found
Local MLS®️ rules require you to log in and accept their terms of use to view certain listing data.
No Image Found
Local MLS®️ rules require you to log in and accept their terms of use to view certain listing data.
No Image Found
Local MLS®️ rules require you to log in and accept their terms of use to view certain listing data.
No Image Found
Local MLS®️ rules require you to log in and accept their terms of use to view certain listing data.
Check out 100+ listings near this property. Listings updated daily
See the Latest Listings by Cities
1500+ home for sale in Ontario
