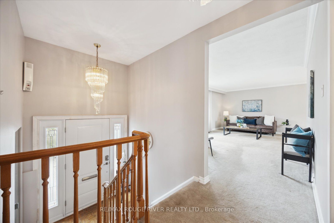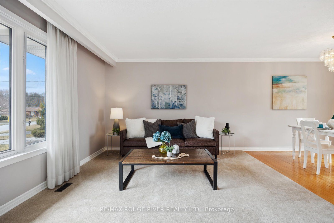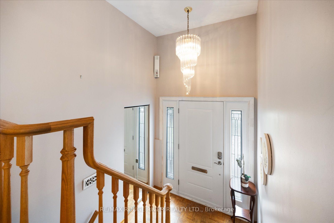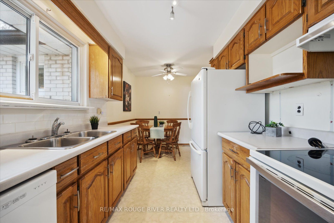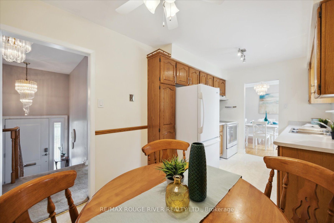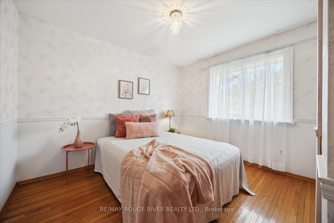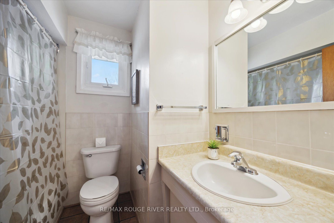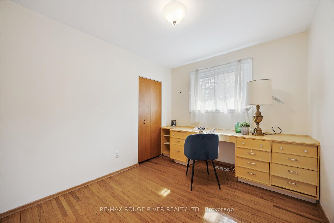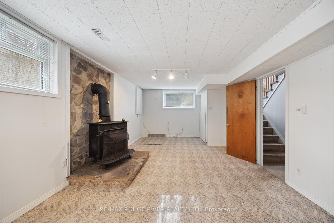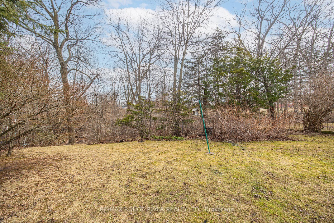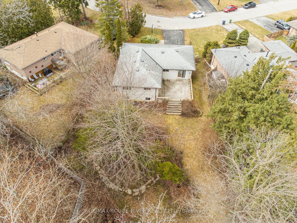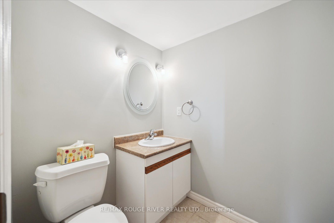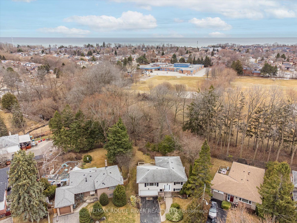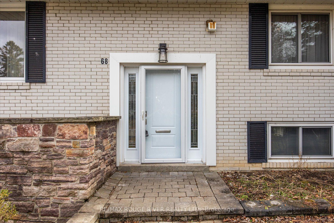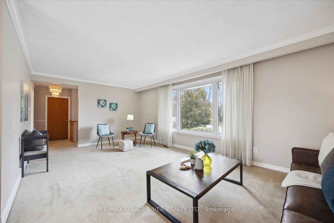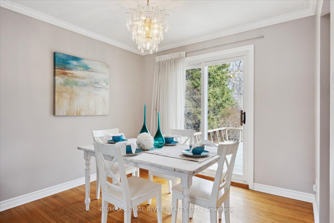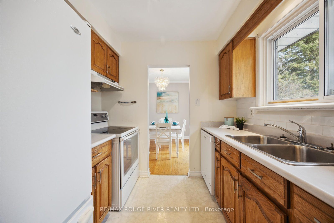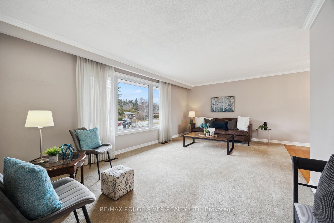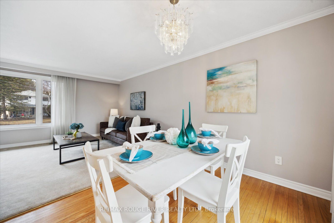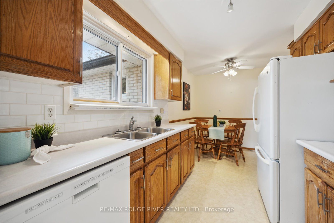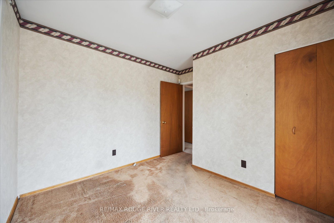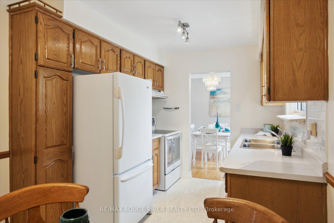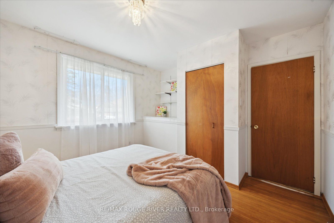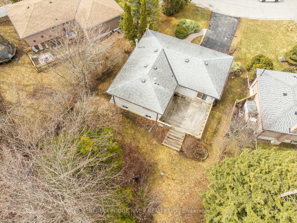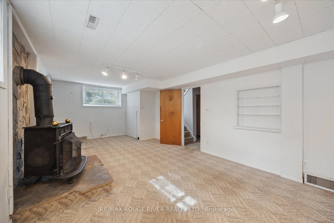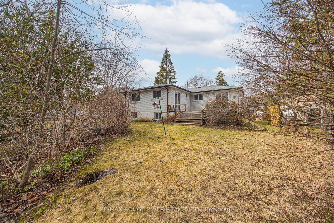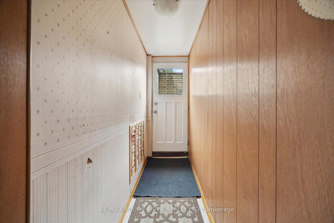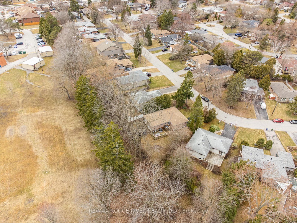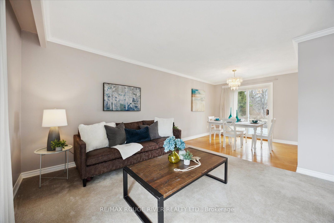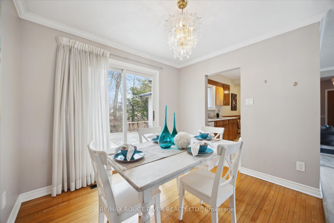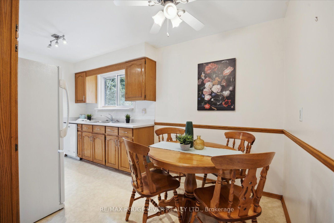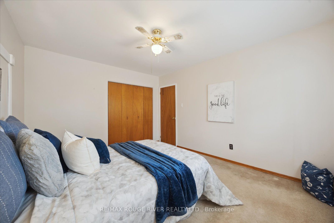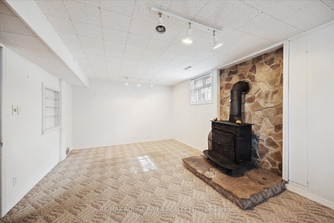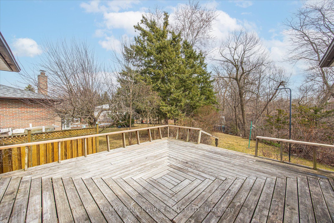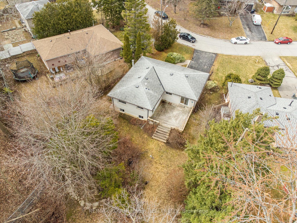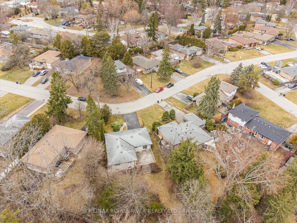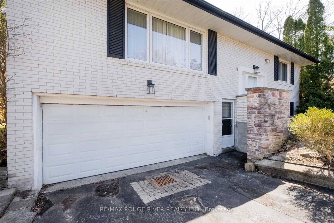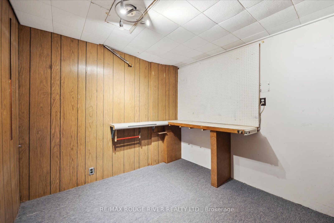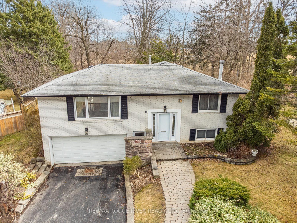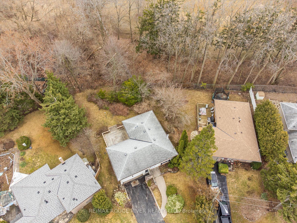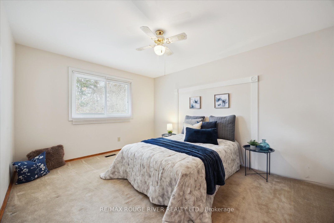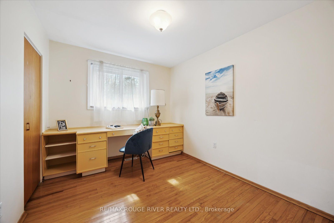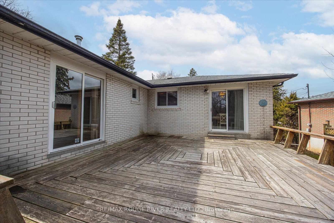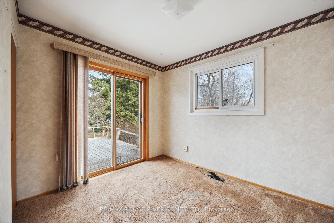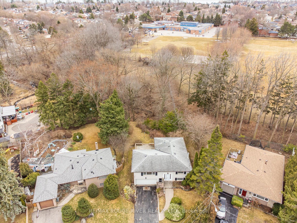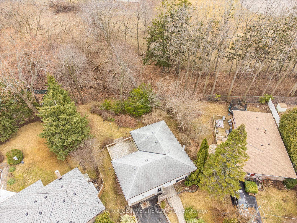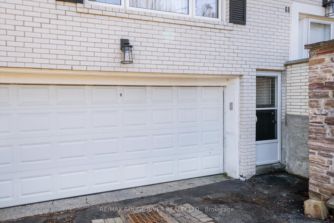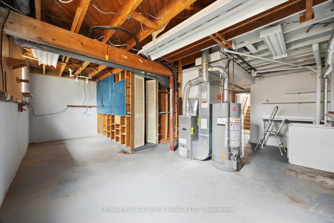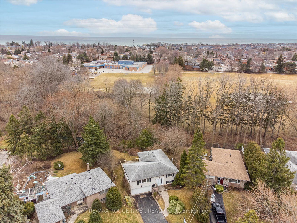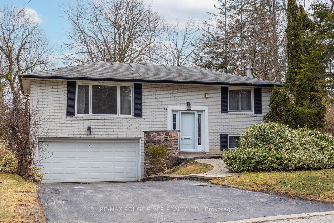
List Price: $925,000
68 Ravine Park Crescent, Scarborough, M1C 2M6
- By RE/MAX ROUGE RIVER REALTY LTD.
Detached|MLS - #E12052778|New
4 Bed
2 Bath
1100-1500 Sqft.
Built-In Garage
Room Information
| Room Type | Features | Level |
|---|---|---|
| Bedroom 4 3.08 x 2.72 m | Broadloom, W/O To Deck, Closet | Ground |
| Kitchen 4.55 x 2.44 m | Vinyl Floor, Overlooks Backyard, Eat-in Kitchen | Ground |
| Dining Room 2.68 x 2.98 m | Hardwood Floor, Crown Moulding, W/O To Deck | Ground |
| Living Room 3.58 x 6.42 m | Broadloom, Crown Moulding, Large Window | Ground |
| Primary Bedroom 3.35 x 4.27 m | Broadloom, Double Closet, Window | Ground |
| Bedroom 2 2.44 x 3.6 m | Hardwood Floor, Window, Closet | Ground |
| Bedroom 3 3.28 x 2.77 m | Hardwood Floor, B/I Desk, Closet | Ground |
Client Remarks
Welcome to the West Rouge, one of the most exclusive & desirable neighbourhoods in the area. This wonderful property is nestled on a quiet, tree lined street & has been home to the original family for 59 years. Enjoy the coming summer days on a pie shaped 1/4 acre lot. A very rare find! Backing onto protected conservation land of Adam's Creek. Overlooking the ravine, mature trees & 2 school parks, this home offers the private & tranquil setting you've been looking for. Natural light bathes the main floor through a large picture window & 2 walk outs. The 4th bedroom comes complete with a walk out to a large back deck making it a lovely bedroom or an ideal home office space. The basement features a large family room, washroom, workshop/craft room, utility room, large above grade windows & a separate entrance providing endless possibilities for multi-generational living or potential rental income. There's room for everyone with the double car garage & parking for 6! Only minutes down to the lake, lakeside trails of the Rouge Park System & Rouge Beach. Conveniently located within walking distance to schools & shopping. Commuting is a breeze with access to the 401, Rouge Hill GO Station & bus stop within minutes. This fabulous home is awaiting your creative touches! *Estate Sale - property sold as-is*.
Property Description
68 Ravine Park Crescent, Scarborough, M1C 2M6
Property type
Detached
Lot size
< .50 acres
Style
Bungalow-Raised
Approx. Area
N/A Sqft
Home Overview
Last check for updates
Virtual tour
N/A
Basement information
Separate Entrance,Finished
Building size
N/A
Status
In-Active
Property sub type
Maintenance fee
$N/A
Year built
2024
Walk around the neighborhood
68 Ravine Park Crescent, Scarborough, M1C 2M6Nearby Places

Shally Shi
Sales Representative, Dolphin Realty Inc
English, Mandarin
Residential ResaleProperty ManagementPre Construction
Mortgage Information
Estimated Payment
$0 Principal and Interest
 Walk Score for 68 Ravine Park Crescent
Walk Score for 68 Ravine Park Crescent

Book a Showing
Tour this home with Shally
Frequently Asked Questions about Ravine Park Crescent
Recently Sold Homes in Scarborough
Check out recently sold properties. Listings updated daily
No Image Found
Local MLS®️ rules require you to log in and accept their terms of use to view certain listing data.
No Image Found
Local MLS®️ rules require you to log in and accept their terms of use to view certain listing data.
No Image Found
Local MLS®️ rules require you to log in and accept their terms of use to view certain listing data.
No Image Found
Local MLS®️ rules require you to log in and accept their terms of use to view certain listing data.
No Image Found
Local MLS®️ rules require you to log in and accept their terms of use to view certain listing data.
No Image Found
Local MLS®️ rules require you to log in and accept their terms of use to view certain listing data.
No Image Found
Local MLS®️ rules require you to log in and accept their terms of use to view certain listing data.
No Image Found
Local MLS®️ rules require you to log in and accept their terms of use to view certain listing data.
Check out 100+ listings near this property. Listings updated daily
See the Latest Listings by Cities
1500+ home for sale in Ontario
