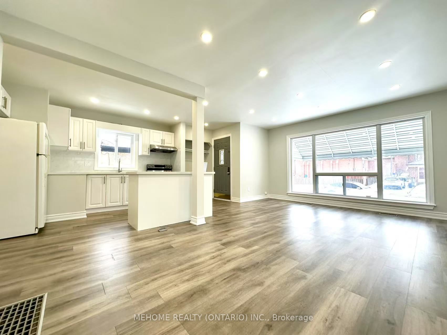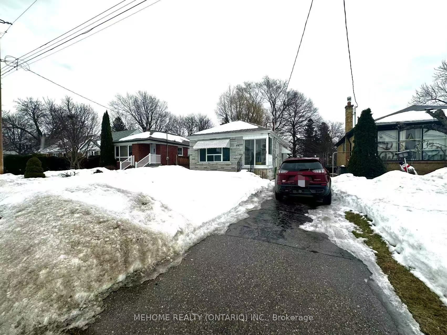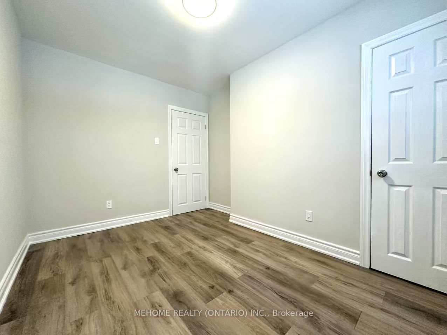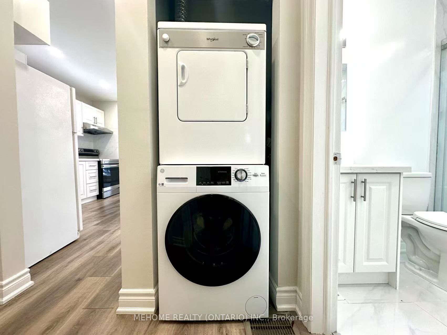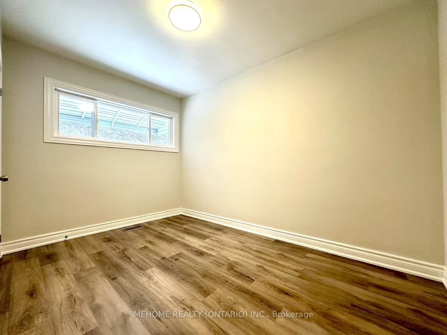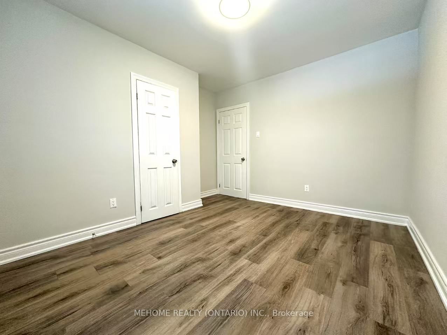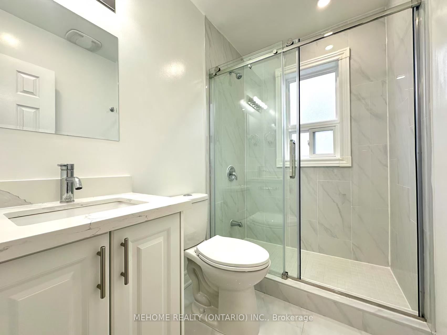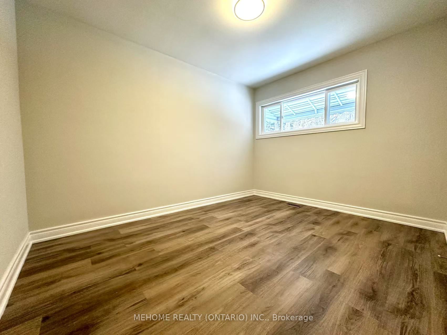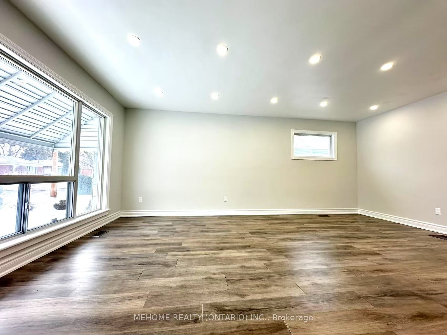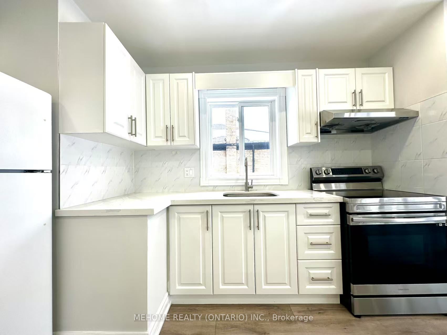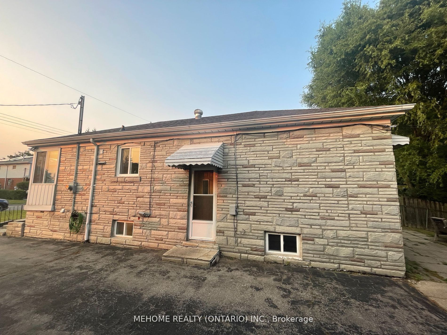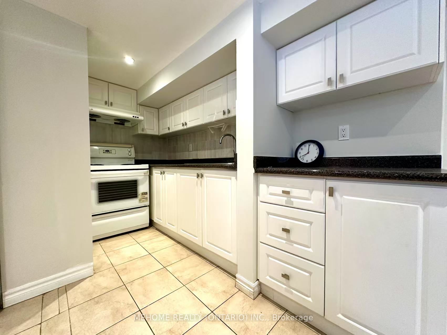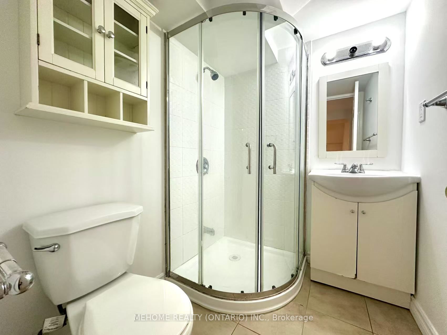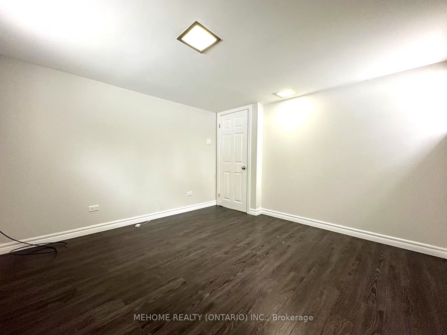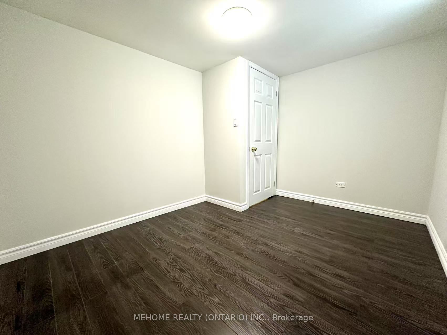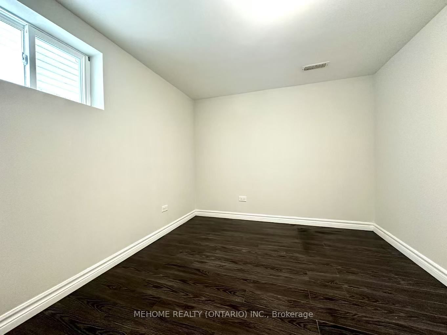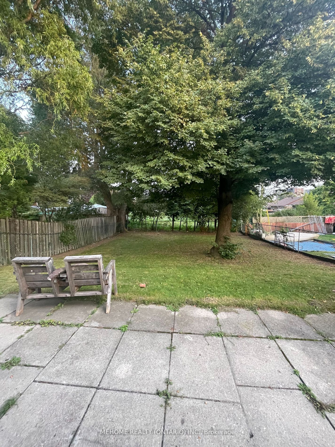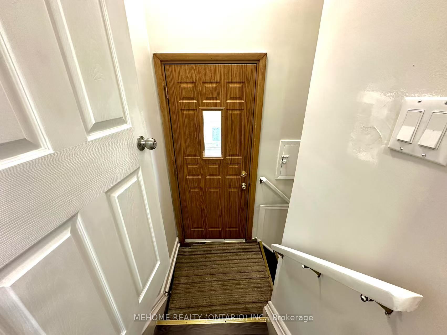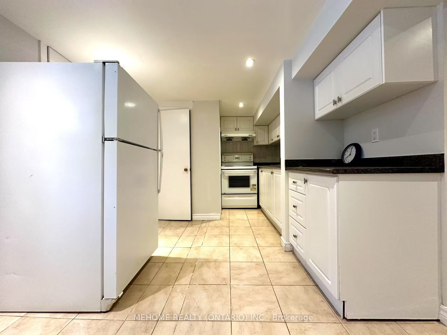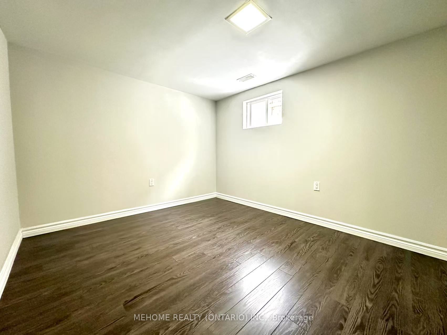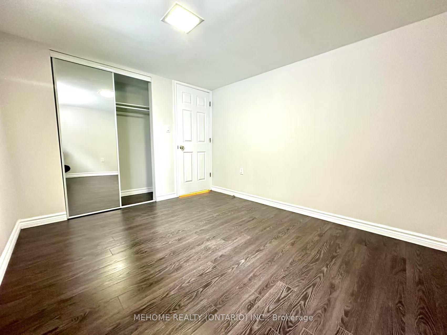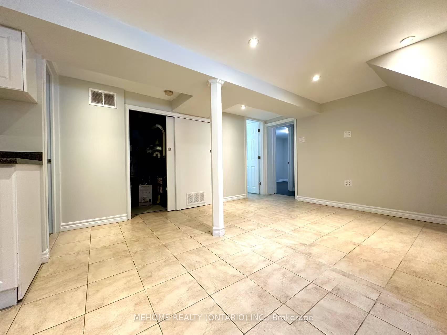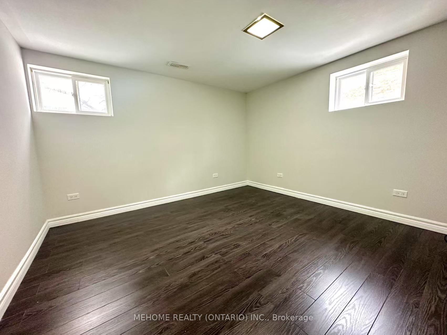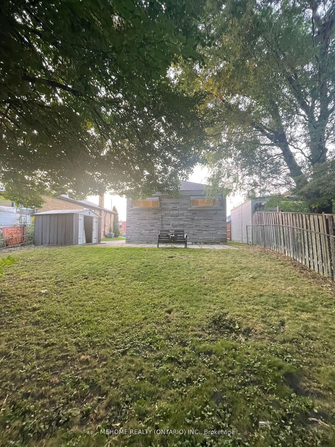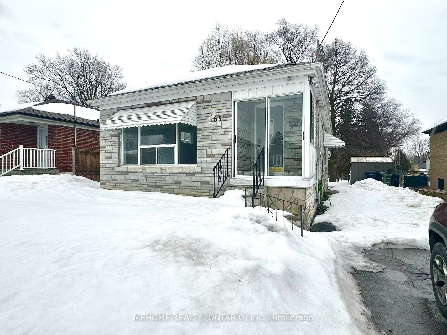
List Price: $999,000
65 Miramar Crescent, Scarborough, M1J 1R3
- By MEHOME REALTY (ONTARIO) INC.
Detached|MLS - #E11998191|Price Change
5 Bed
2 Bath
700-1100 Sqft.
None Garage
Room Information
| Room Type | Features | Level |
|---|---|---|
| Living Room 4.36 x 3.53 m | Hardwood Floor, Combined w/Dining, North View | Main |
| Dining Room 3.25 x 2.43 m | Hardwood Floor, Combined w/Living | Main |
| Kitchen 3.61 x 2.78 m | Modern Kitchen, Window | Main |
| Primary Bedroom 3.63 x 3.35 m | Hardwood Floor, Closet, South View | Main |
| Bedroom 2 3.61 x 2.73 m | Hardwood Floor, Closet, South View | Main |
| Bedroom 3.37 x 2.86 m | Closet, Parquet | Basement |
Client Remarks
Great Home for First timer With Newer Hardwood Floors and Modern open concept Kitchen Combine Living/Dining Area, Plus Brand New Roof and fresh Painted house, Buyer can add one Extra room on Main Floor by reduce Dinning room. Lower Level Is Finished With A Separate Entrance, 3 Cozy And Bright Bedrooms With Laminate Floor in Basement Apartment can be rented For $1800-2000/Monthly to help out Mortgage Payment. Located In The Brimley/Lawrence area, Close To Scarborough Gen Hospital And The Lawrence Lrt Station (Future Subway in the area as well), Beach, McCowan District And Scarborough Bluffs Parks, All Amenities And Transit.
Property Description
65 Miramar Crescent, Scarborough, M1J 1R3
Property type
Detached
Lot size
N/A acres
Style
Bungalow
Approx. Area
N/A Sqft
Home Overview
Last check for updates
Virtual tour
N/A
Basement information
Finished,Separate Entrance
Building size
N/A
Status
In-Active
Property sub type
Maintenance fee
$N/A
Year built
--
Walk around the neighborhood
65 Miramar Crescent, Scarborough, M1J 1R3Nearby Places

Shally Shi
Sales Representative, Dolphin Realty Inc
English, Mandarin
Residential ResaleProperty ManagementPre Construction
Mortgage Information
Estimated Payment
$0 Principal and Interest
 Walk Score for 65 Miramar Crescent
Walk Score for 65 Miramar Crescent

Book a Showing
Tour this home with Shally
Frequently Asked Questions about Miramar Crescent
Recently Sold Homes in Scarborough
Check out recently sold properties. Listings updated daily
No Image Found
Local MLS®️ rules require you to log in and accept their terms of use to view certain listing data.
No Image Found
Local MLS®️ rules require you to log in and accept their terms of use to view certain listing data.
No Image Found
Local MLS®️ rules require you to log in and accept their terms of use to view certain listing data.
No Image Found
Local MLS®️ rules require you to log in and accept their terms of use to view certain listing data.
No Image Found
Local MLS®️ rules require you to log in and accept their terms of use to view certain listing data.
No Image Found
Local MLS®️ rules require you to log in and accept their terms of use to view certain listing data.
No Image Found
Local MLS®️ rules require you to log in and accept their terms of use to view certain listing data.
No Image Found
Local MLS®️ rules require you to log in and accept their terms of use to view certain listing data.
Check out 100+ listings near this property. Listings updated daily
See the Latest Listings by Cities
1500+ home for sale in Ontario
