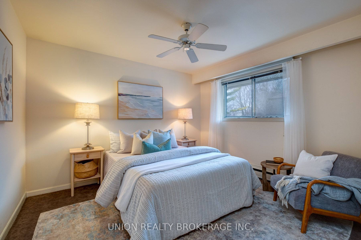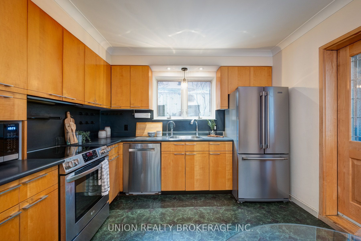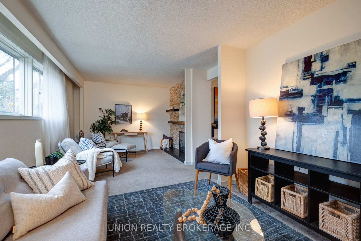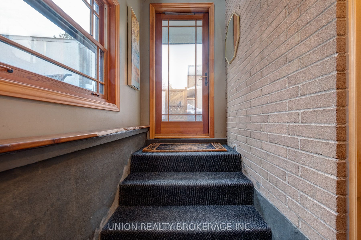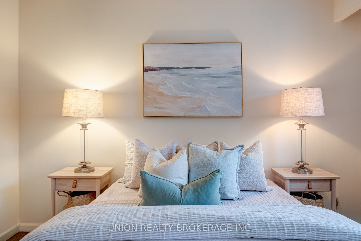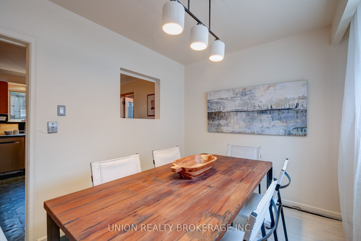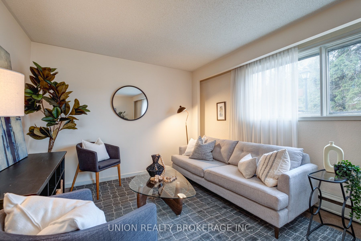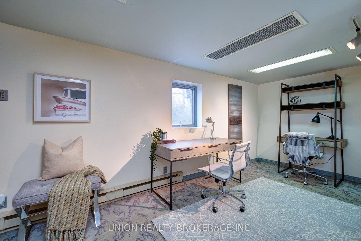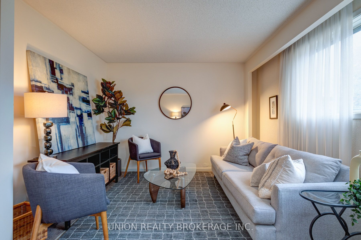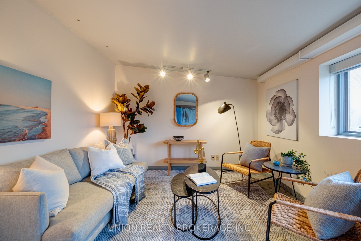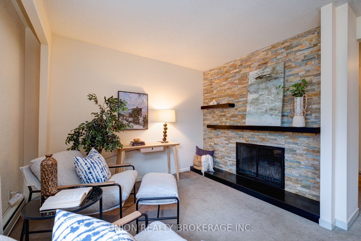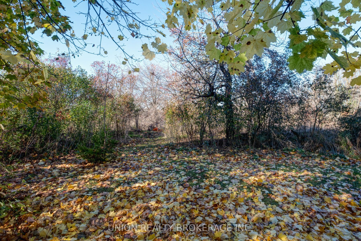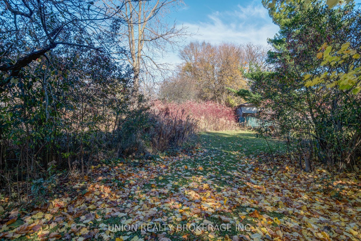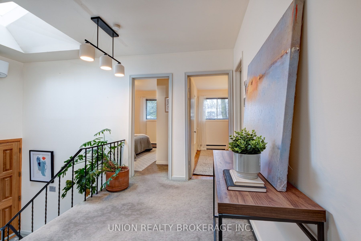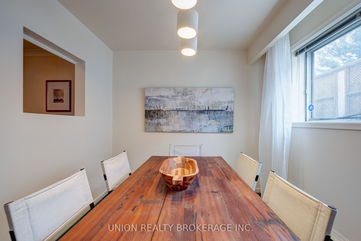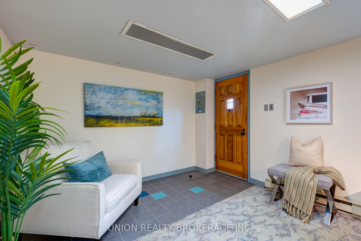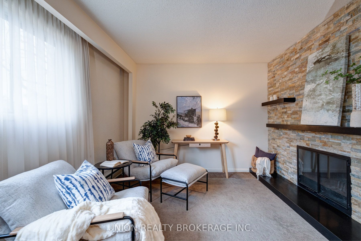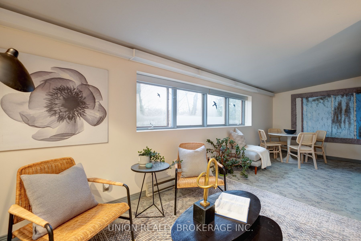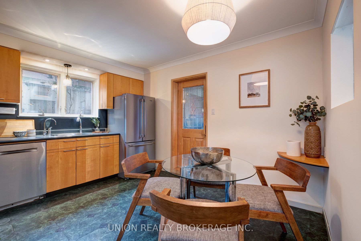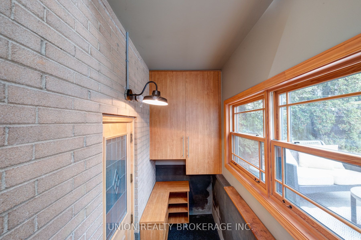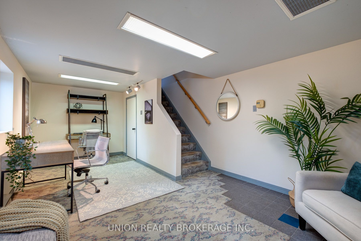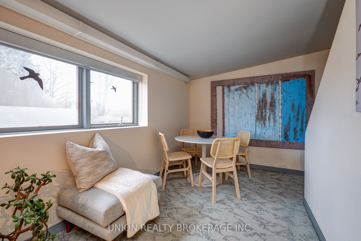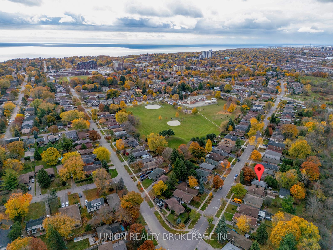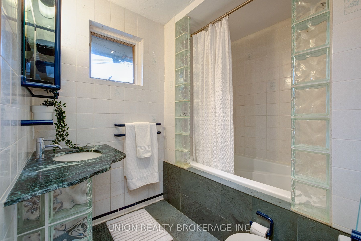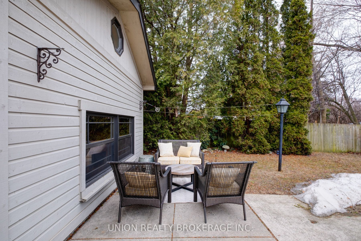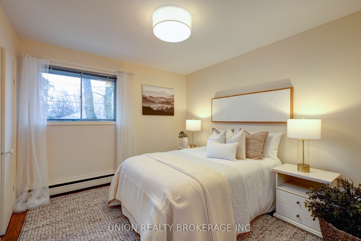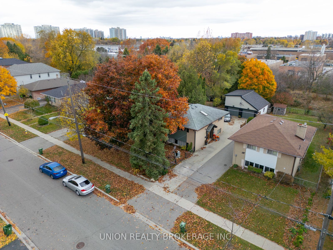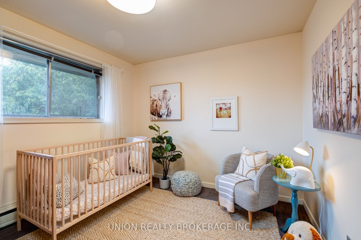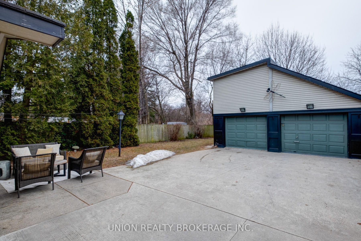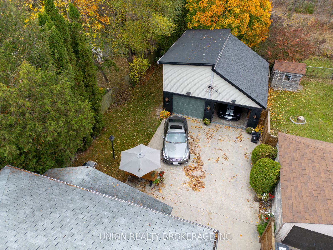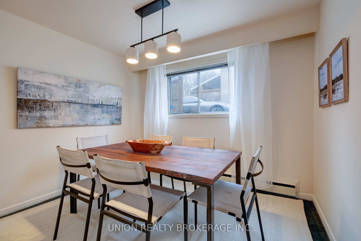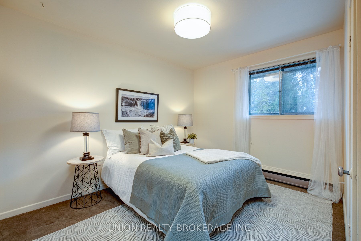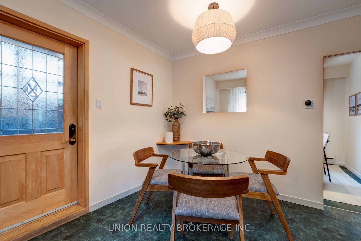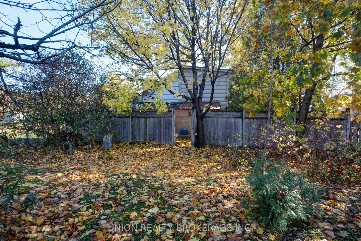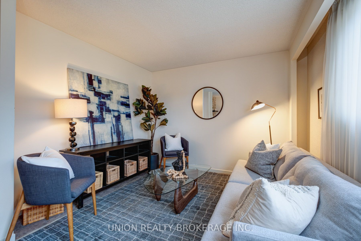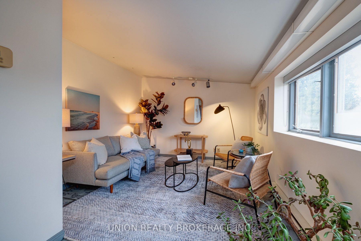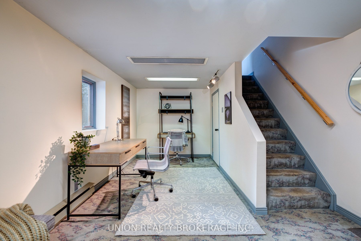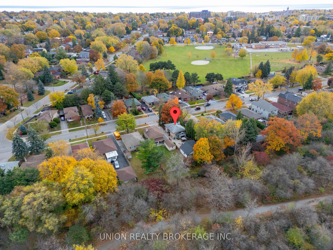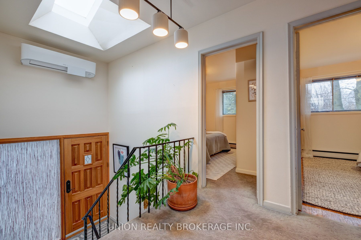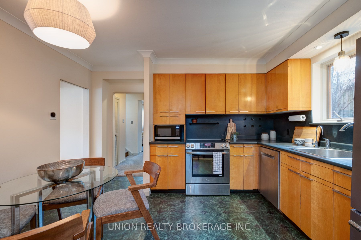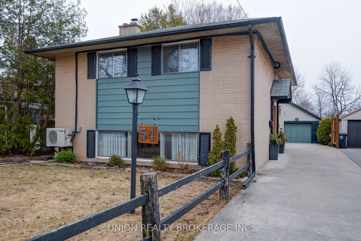
List Price: $899,900
54 Oakridge Drive, Scarborough, M1M 2A4
- By UNION REALTY BROKERAGE INC.
Detached|MLS - #E12050627|New
4 Bed
1 Bath
Detached Garage
Room Information
| Room Type | Features | Level |
|---|---|---|
| Bedroom 3.36 x 3.63 m | ||
| Bedroom 2 3.43 x 2.86 m | ||
| Bedroom 3 2.64 x 3.14 m | ||
| Bedroom 4 3.43 x 3.15 m | ||
| Kitchen 3.32 x 3.93 m | ||
| Dining Room 3.32 x 2.71 m | ||
| Living Room 3.45 x 3.63 m |
Client Remarks
Step into this beautifully maintained 4-bedroom home, featuring a gorgeous, welcoming entryway that sets an inviting tone from the moment you enter. From the warm living room sporting a stone fireplace to the extra large bathroom, each room seamlessly combines comfort with style. This home was crafted to accommodate both lively family gatherings and serene personal moments. Adjacent to the kitchen, discover a bright and functional mudroom, the perfect space to organize and transition from outdoor to indoor settings comfortably. This thoughtful addition enhances the home's practicality and charm. Unique to this property is a huge detached two-car garage, of which one side has been masterfully converted into a two-storey accessory building. Previously utilized as a design studio/office, this versatile space offers endless possibilities for creative pursuits, income potential or a professional home office setup, all while enjoying views of the surrounding greenery. The home's location is unrivaled, backing onto the lush expanse of the McCowan District Park Trail, offering easy access to peaceful walks and nature trails right in your backyard. Families will appreciate the proximity to top-rated educational institutions such as Anson Park Public School and R.H. King Academy, both within walking distance. Additionally, the nearby McCowan District Park provides a perfect setting for outdoor recreation and leisure activities. This residence not only promises a comfortable and stylish living environment but also offers a blend of functionality and inspiration through its unique studio space, all set in a coveted area teeming with natural beauty and community amenities. A truly exceptional home where every detail enhances the quality of everyday life.
Property Description
54 Oakridge Drive, Scarborough, M1M 2A4
Property type
Detached
Lot size
N/A acres
Style
Bungalow-Raised
Approx. Area
N/A Sqft
Home Overview
Last check for updates
Virtual tour
N/A
Basement information
Finished
Building size
N/A
Status
In-Active
Property sub type
Maintenance fee
$N/A
Year built
--
Walk around the neighborhood
54 Oakridge Drive, Scarborough, M1M 2A4Nearby Places

Shally Shi
Sales Representative, Dolphin Realty Inc
English, Mandarin
Residential ResaleProperty ManagementPre Construction
Mortgage Information
Estimated Payment
$0 Principal and Interest
 Walk Score for 54 Oakridge Drive
Walk Score for 54 Oakridge Drive

Book a Showing
Tour this home with Shally
Frequently Asked Questions about Oakridge Drive
Recently Sold Homes in Scarborough
Check out recently sold properties. Listings updated daily
No Image Found
Local MLS®️ rules require you to log in and accept their terms of use to view certain listing data.
No Image Found
Local MLS®️ rules require you to log in and accept their terms of use to view certain listing data.
No Image Found
Local MLS®️ rules require you to log in and accept their terms of use to view certain listing data.
No Image Found
Local MLS®️ rules require you to log in and accept their terms of use to view certain listing data.
No Image Found
Local MLS®️ rules require you to log in and accept their terms of use to view certain listing data.
No Image Found
Local MLS®️ rules require you to log in and accept their terms of use to view certain listing data.
No Image Found
Local MLS®️ rules require you to log in and accept their terms of use to view certain listing data.
No Image Found
Local MLS®️ rules require you to log in and accept their terms of use to view certain listing data.
Check out 100+ listings near this property. Listings updated daily
See the Latest Listings by Cities
1500+ home for sale in Ontario
