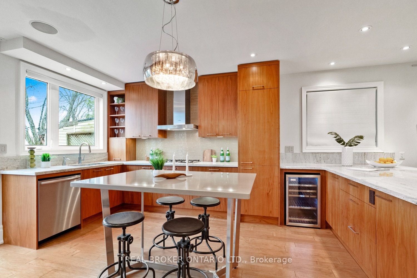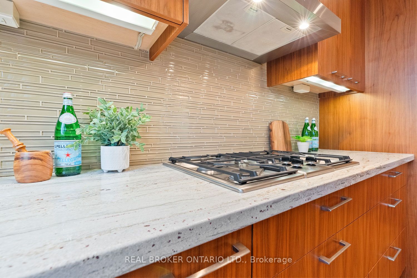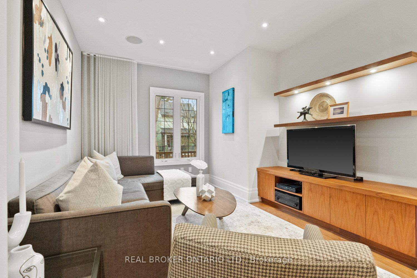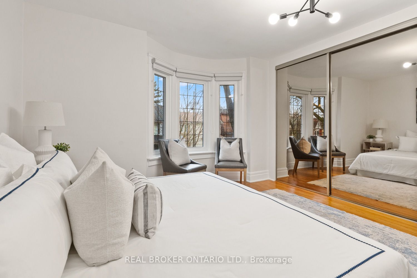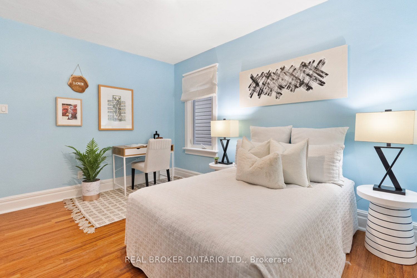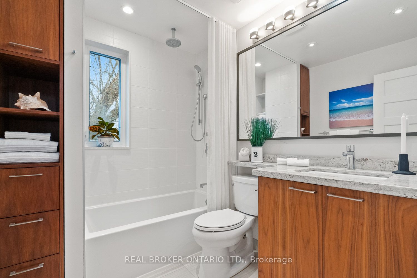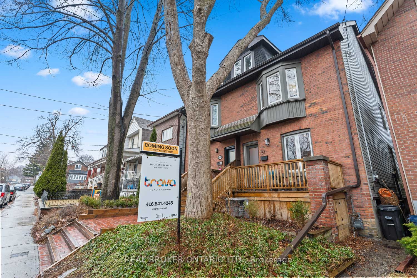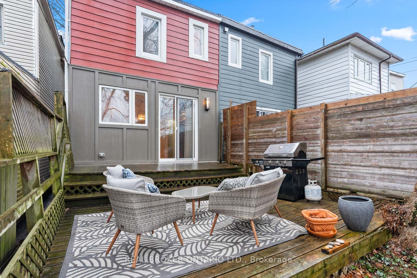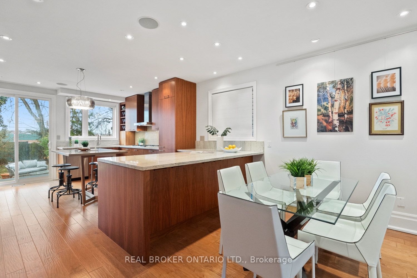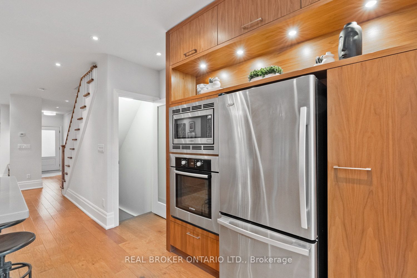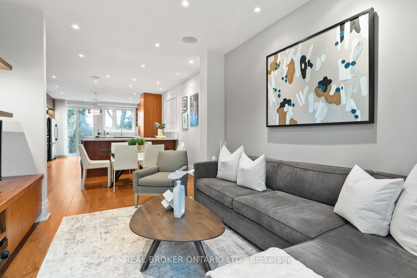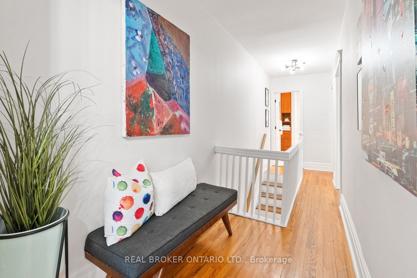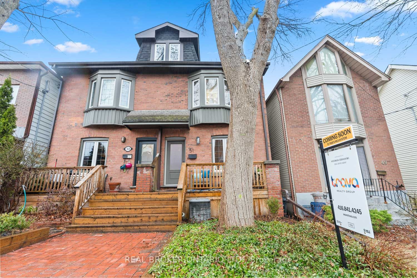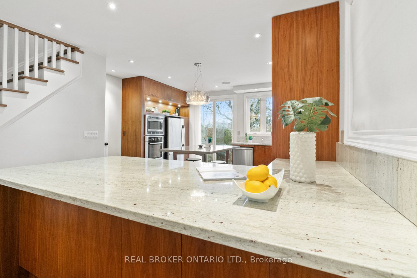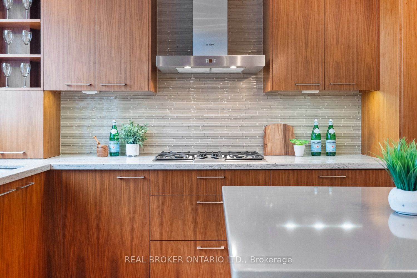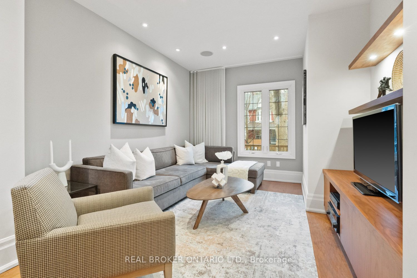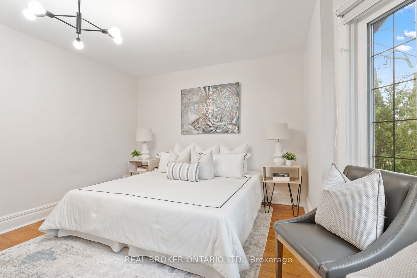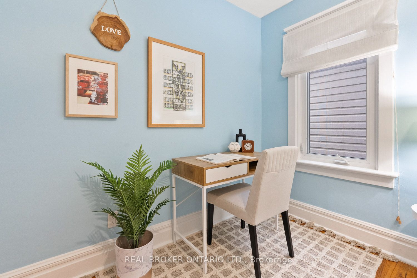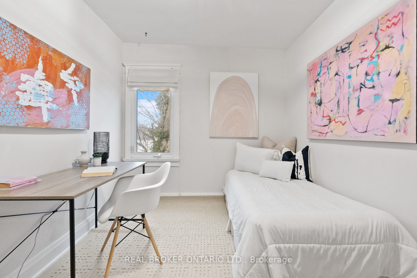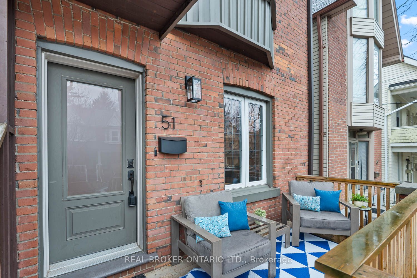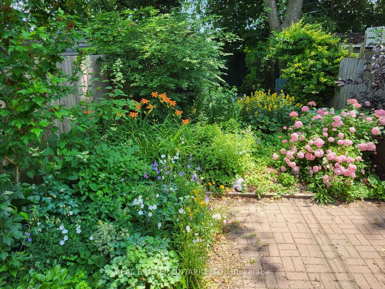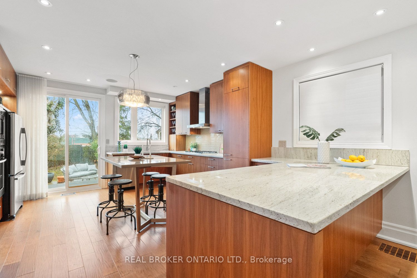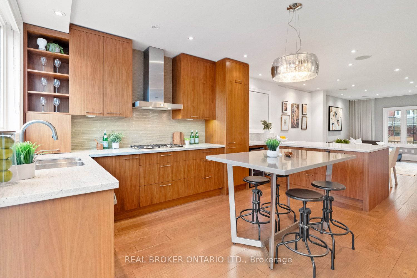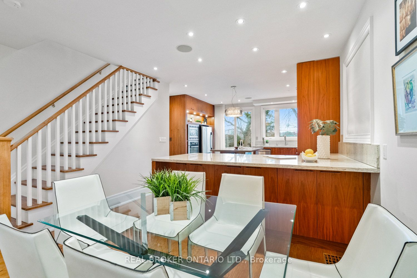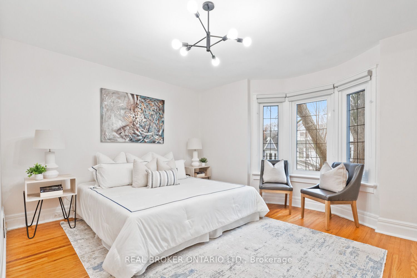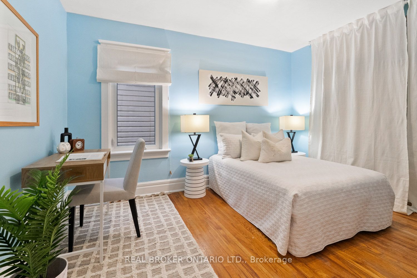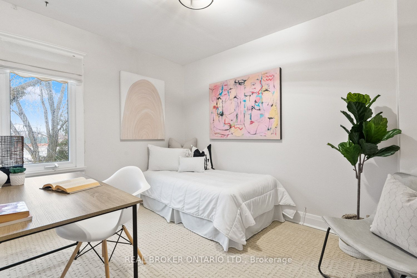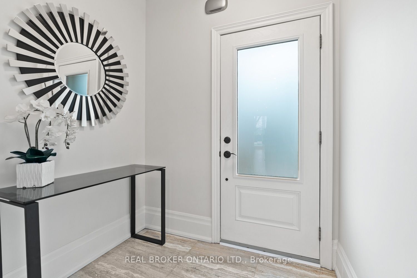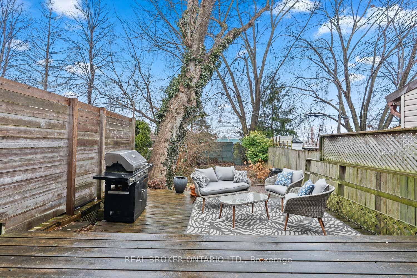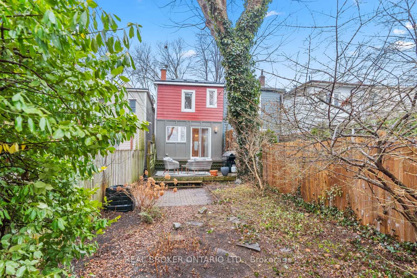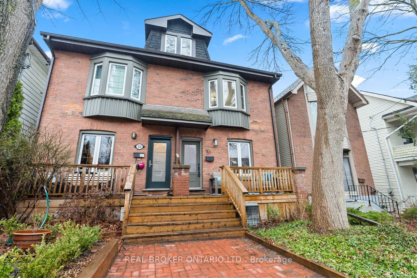
List Price: $999,000
51 Seymour Avenue, Scarborough, M4J 3T3
- By REAL BROKER ONTARIO LTD.
Semi-Detached |MLS - #E12052763|New
3 Bed
1 Bath
None Garage
Room Information
| Room Type | Features | Level |
|---|---|---|
| Living Room 3.6 x 3.3 m | Hardwood Floor, B/I Bookcase, Built-in Speakers | Main |
| Dining Room 2.5 x 3.1 m | Hardwood Floor, Open Concept, Built-in Speakers | Main |
| Kitchen 4.5 x 3.1 m | Hardwood Floor, Centre Island, Modern Kitchen | Main |
| Primary Bedroom 3.9 x 4.7 m | W/W Closet, Bay Window, Hardwood Floor | Second |
| Bedroom 2 3.4 x 2.5 m | Hardwood Floor, Closet, Window | Second |
| Bedroom 3 4.5 x 3.1 m | Window, Overlooks Garden, Wood Trim | Second |
Client Remarks
A Home with Heart in The Pocket. From the moment they stepped inside, it wasn't just the red brick or high ceilings that stood out-it was a feeling. A sense that life could unfold here in the best possible way. A thoughtful main-floor renovation has brought new warmth and energy-maple floors, a rebuilt staircase, and a custom kitchen designed for effortless gatherings. Around the island, meals are shared, stories are swapped, and guests linger just a little longer than planned. Wake up each morning in a bright and spacious primary bedroom, where bay windows welcome the sun, filling the space with warmth. A large double closet and built-in shelving ensure everything has its place, making mornings a little more seamless. The basement, with its impressive ceiling height, is a blank canvas-perfect for a cozy family room, a quiet home office, a gym, or an extra bathroom. The possibilities are endless. Step outside, and the neighbourhood feels like an extension of home. Now in its 26th year, the annual street party continues, filled with laughter and familiar faces. A multitude of parks are nearby, including Phin Park just steps away. Neighbours catch up from their porches, kids run ahead on tree-lined sidewalks, and the street hums with a sense of community. When the city feels overwhelming, this quiet pocket offers a welcome pause. Just a 10-minute walk to Donlands Subway Station, it keeps you connected while surrounding you with everything you need-trendy restaurants, cozy coffee shops, and vibrant bars. The only challenge? Choosing between the lively Danforth or the eclectic charm of Gerrard and Queen. Enjoy the convenience of city living without sacrificing peace and tranquillity. Could this be the place where your story unfolds?
Property Description
51 Seymour Avenue, Scarborough, M4J 3T3
Property type
Semi-Detached
Lot size
N/A acres
Style
2-Storey
Approx. Area
N/A Sqft
Home Overview
Last check for updates
Virtual tour
N/A
Basement information
Unfinished
Building size
N/A
Status
In-Active
Property sub type
Maintenance fee
$N/A
Year built
2024
Walk around the neighborhood
51 Seymour Avenue, Scarborough, M4J 3T3Nearby Places

Shally Shi
Sales Representative, Dolphin Realty Inc
English, Mandarin
Residential ResaleProperty ManagementPre Construction
Mortgage Information
Estimated Payment
$0 Principal and Interest
 Walk Score for 51 Seymour Avenue
Walk Score for 51 Seymour Avenue

Book a Showing
Tour this home with Shally
Frequently Asked Questions about Seymour Avenue
Recently Sold Homes in Scarborough
Check out recently sold properties. Listings updated daily
No Image Found
Local MLS®️ rules require you to log in and accept their terms of use to view certain listing data.
No Image Found
Local MLS®️ rules require you to log in and accept their terms of use to view certain listing data.
No Image Found
Local MLS®️ rules require you to log in and accept their terms of use to view certain listing data.
No Image Found
Local MLS®️ rules require you to log in and accept their terms of use to view certain listing data.
No Image Found
Local MLS®️ rules require you to log in and accept their terms of use to view certain listing data.
No Image Found
Local MLS®️ rules require you to log in and accept their terms of use to view certain listing data.
No Image Found
Local MLS®️ rules require you to log in and accept their terms of use to view certain listing data.
No Image Found
Local MLS®️ rules require you to log in and accept their terms of use to view certain listing data.
Check out 100+ listings near this property. Listings updated daily
See the Latest Listings by Cities
1500+ home for sale in Ontario
