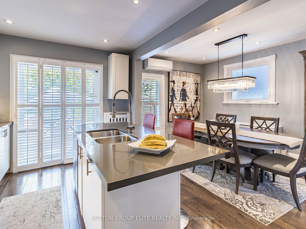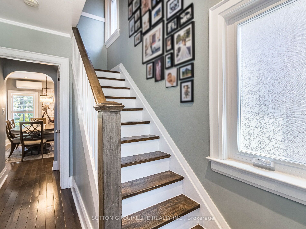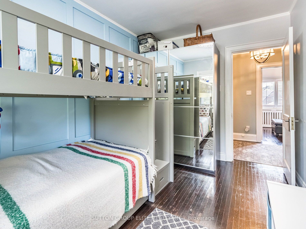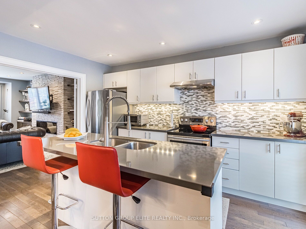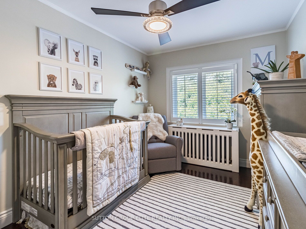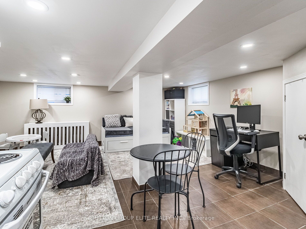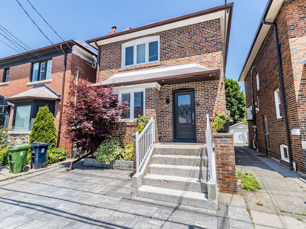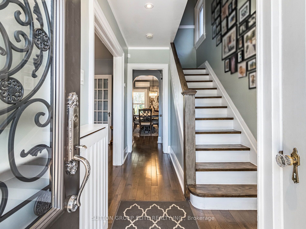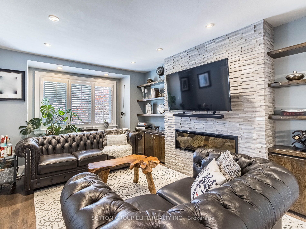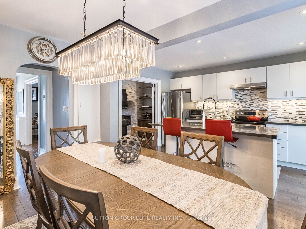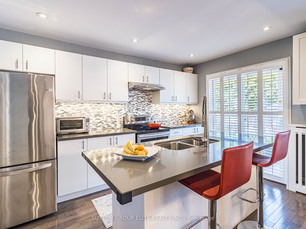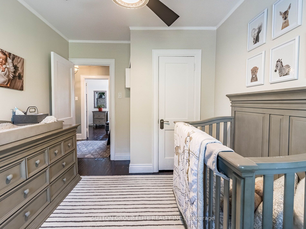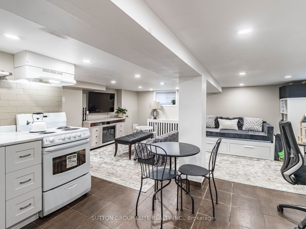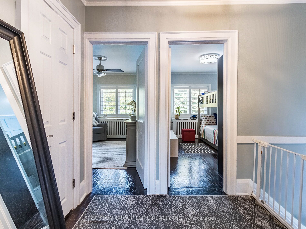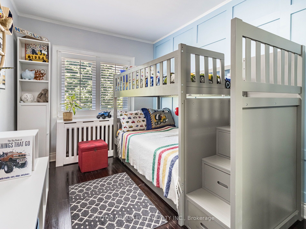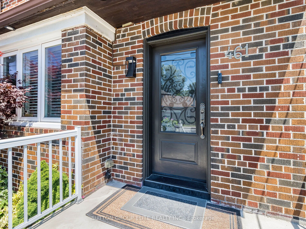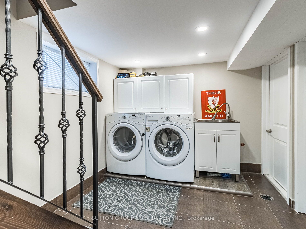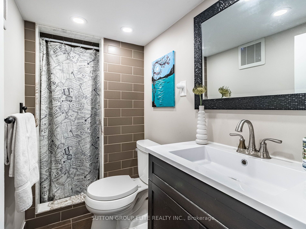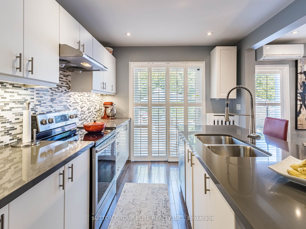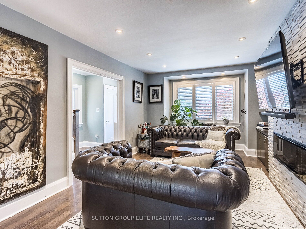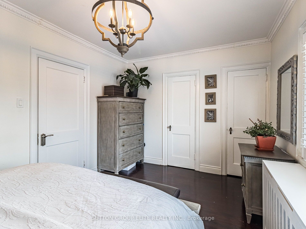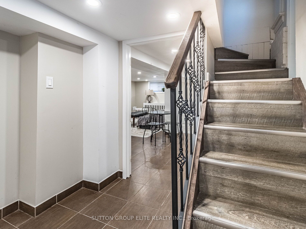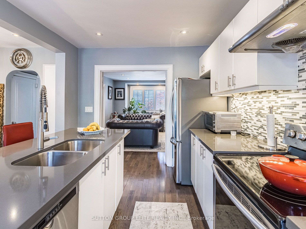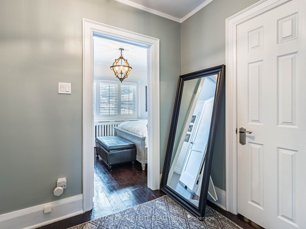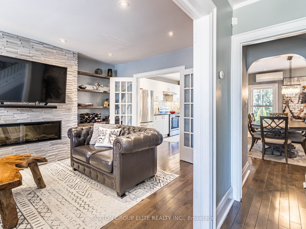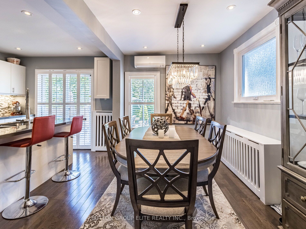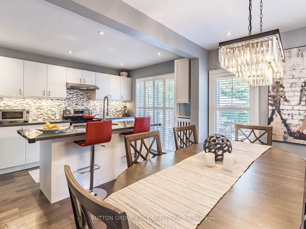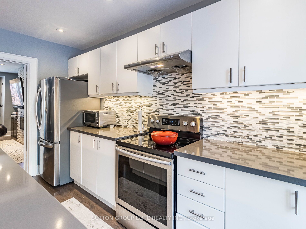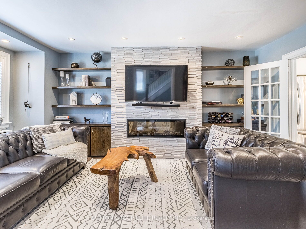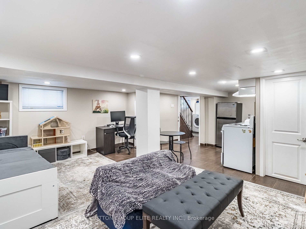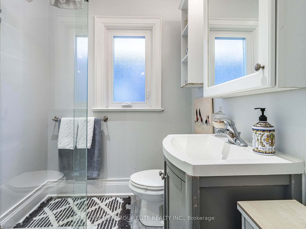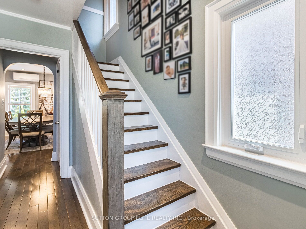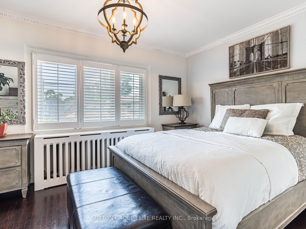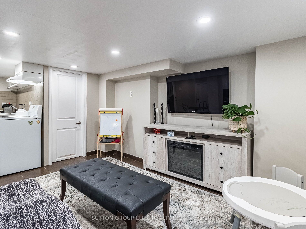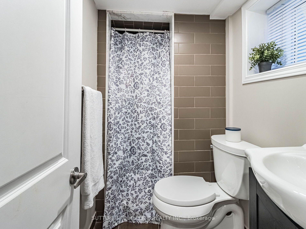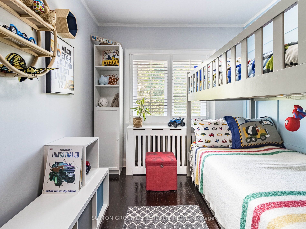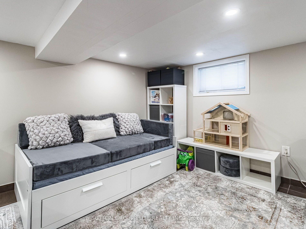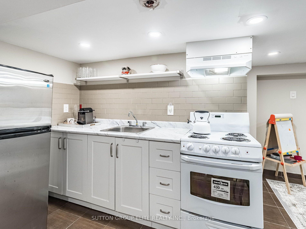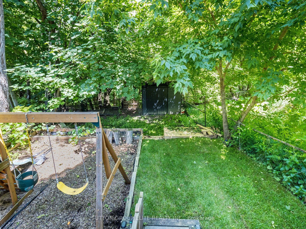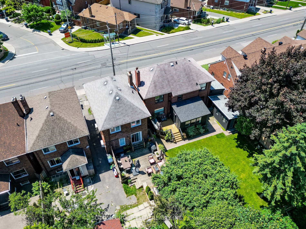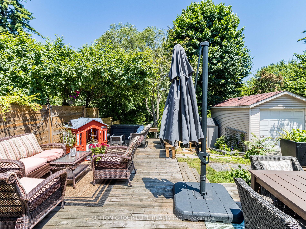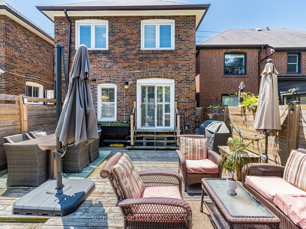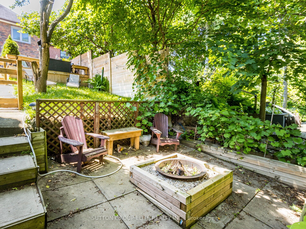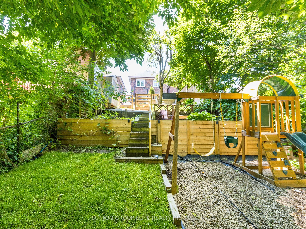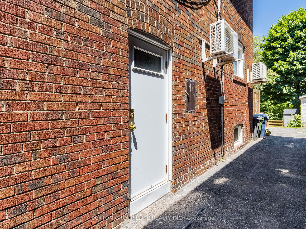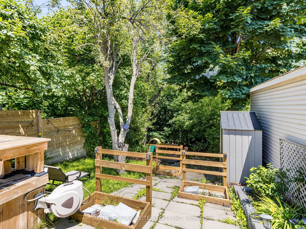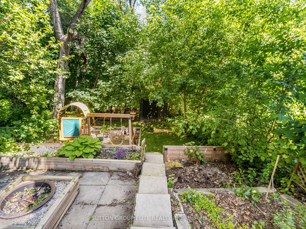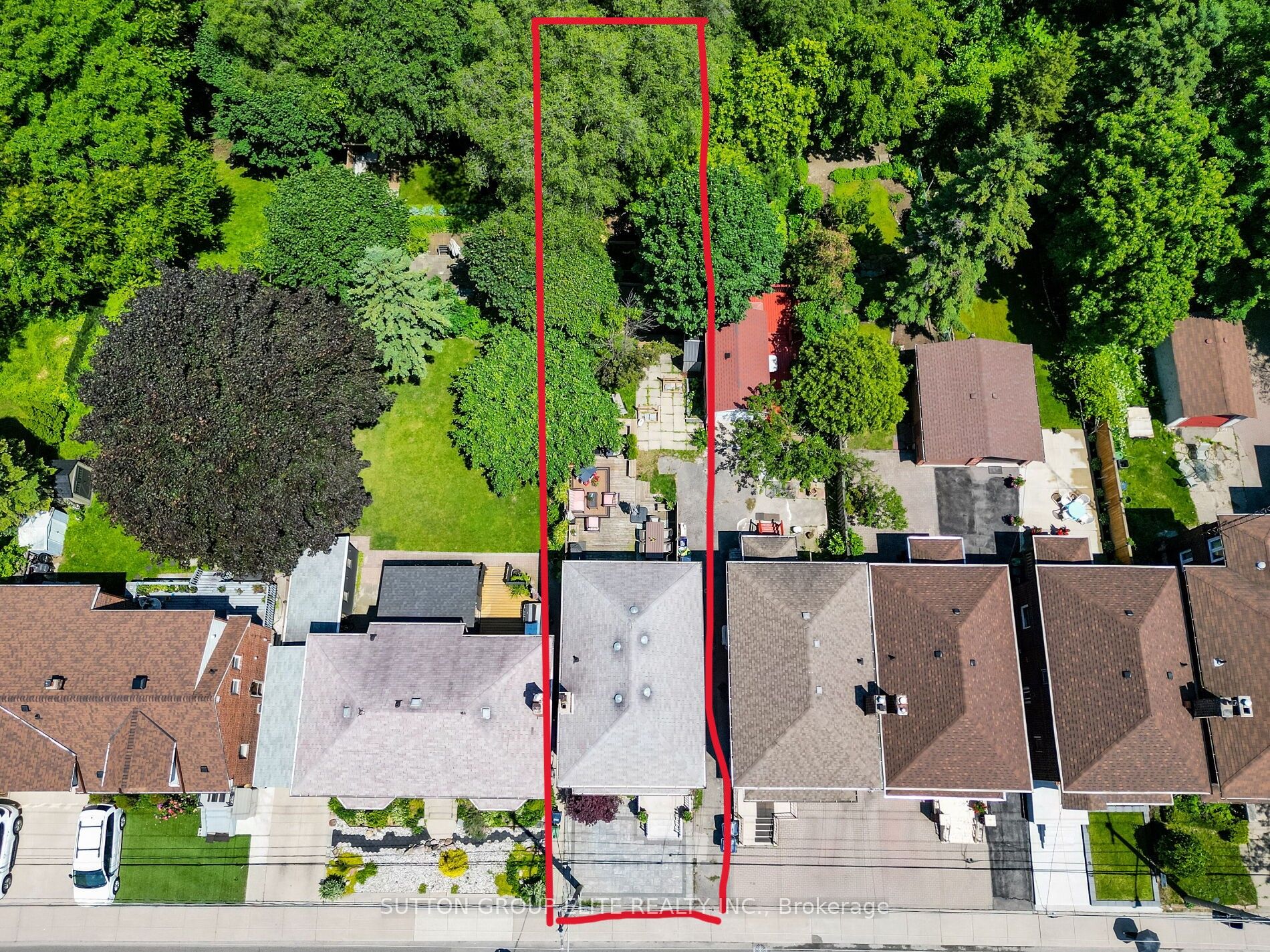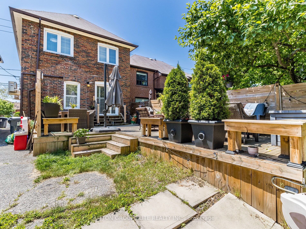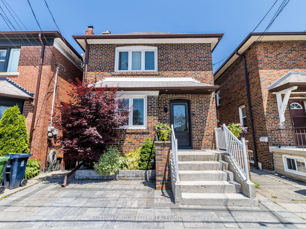
List Price: $1,199,900
461 Donlands Avenue, Scarborough, M4J 3S4
- By SUTTON GROUP ELITE REALTY INC.
Detached|MLS - #E12051388|New
4 Bed
3 Bath
None Garage
Room Information
| Room Type | Features | Level |
|---|---|---|
| Living Room 3.6 x 4.9 m | Bay Window, Hardwood Floor, Electric Fireplace | Main |
| Dining Room 2.9 x 4.2 m | Hardwood Floor, Formal Rm, Combined w/Kitchen | Main |
| Kitchen 2.6 x 4.2 m | Centre Island, Stainless Steel Appl, Granite Counters | Main |
| Primary Bedroom 4.6 x 3 m | Hardwood Floor, Double Closet, Large Window | Second |
| Bedroom 2 2.8 x 4 m | Hardwood Floor, Large Window, Closet | Second |
| Bedroom 3 2.8 x 4 m | Hardwood Floor, Closet | Second |
| Living Room 5.3 x 4.1 m | Tile Floor, Electric Fireplace, Pot Lights | Basement |
| Kitchen 3.1 x 2.45 m | Pot Lights | Basement |
Client Remarks
Riverdale oasis in the city !! Prime location within minutes from trendy Danforth shopping /fine dining; Steps to TTC, offering the outmost of the urban living while enjoying cottage life in your huge private backyard with no neighbors at the back ( Rare find with 150' deep ravine lot ); This traditional home leaves nothing to be desired: upgraded major mechanics ( almost new windows, roof, electric, plumbing, HVAC ) custom built 500sqft deck at the back, 3 full bathrooms, open concept designers kitchen, sprinkler system , gas BBQ line, electrical & water supply to the backyard. Pot lights thru the main floor and lower level. Separate entrance to fully finished basement with nanny suite or extended family quarters, or potential rental income ( approximately 1700.00 per mnth; Spacious 3 bedrooms on the 2nd floor, custom built shelving in the living w/French doors leading to the kitchen and dining area. Entertainers delight with large sliding door from the kitchen to the huge custom built deck
Property Description
461 Donlands Avenue, Scarborough, M4J 3S4
Property type
Detached
Lot size
< .50 acres
Style
2-Storey
Approx. Area
N/A Sqft
Home Overview
Last check for updates
Virtual tour
N/A
Basement information
Apartment,Separate Entrance
Building size
N/A
Status
In-Active
Property sub type
Maintenance fee
$N/A
Year built
--
Walk around the neighborhood
461 Donlands Avenue, Scarborough, M4J 3S4Nearby Places

Shally Shi
Sales Representative, Dolphin Realty Inc
English, Mandarin
Residential ResaleProperty ManagementPre Construction
Mortgage Information
Estimated Payment
$0 Principal and Interest
 Walk Score for 461 Donlands Avenue
Walk Score for 461 Donlands Avenue

Book a Showing
Tour this home with Shally
Frequently Asked Questions about Donlands Avenue
Recently Sold Homes in Scarborough
Check out recently sold properties. Listings updated daily
No Image Found
Local MLS®️ rules require you to log in and accept their terms of use to view certain listing data.
No Image Found
Local MLS®️ rules require you to log in and accept their terms of use to view certain listing data.
No Image Found
Local MLS®️ rules require you to log in and accept their terms of use to view certain listing data.
No Image Found
Local MLS®️ rules require you to log in and accept their terms of use to view certain listing data.
No Image Found
Local MLS®️ rules require you to log in and accept their terms of use to view certain listing data.
No Image Found
Local MLS®️ rules require you to log in and accept their terms of use to view certain listing data.
No Image Found
Local MLS®️ rules require you to log in and accept their terms of use to view certain listing data.
No Image Found
Local MLS®️ rules require you to log in and accept their terms of use to view certain listing data.
Check out 100+ listings near this property. Listings updated daily
See the Latest Listings by Cities
1500+ home for sale in Ontario
