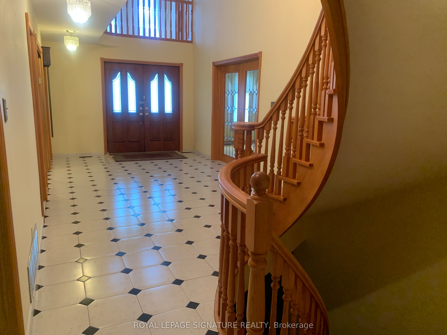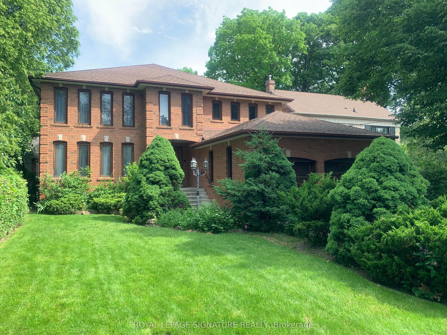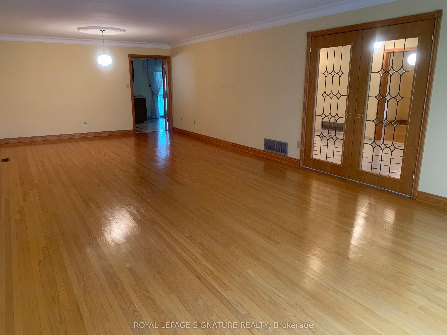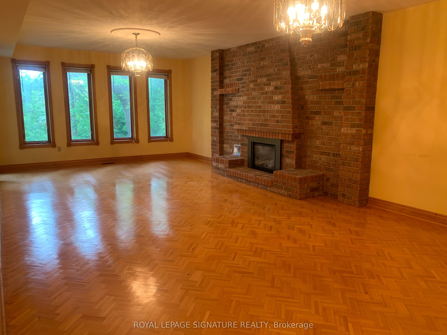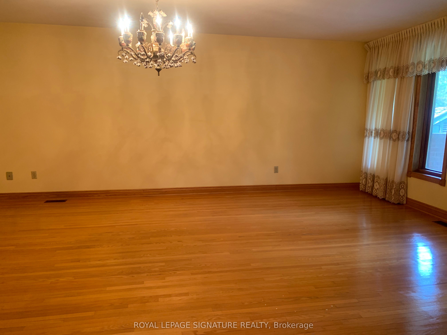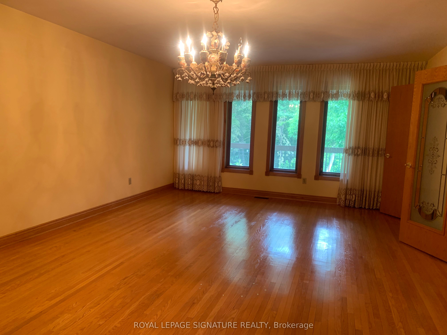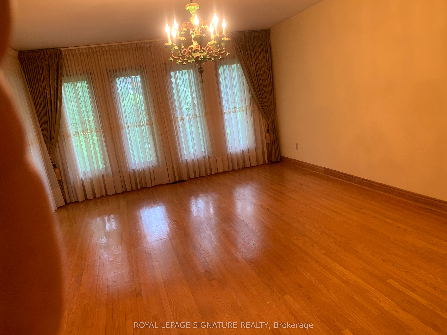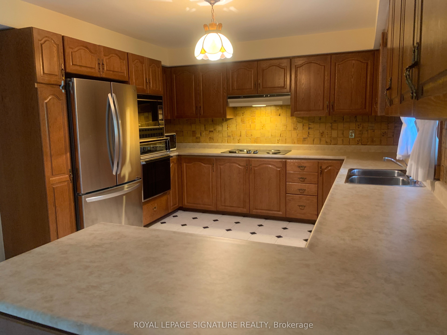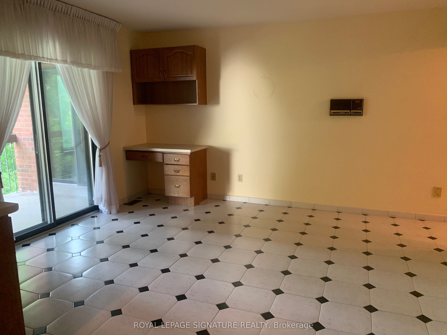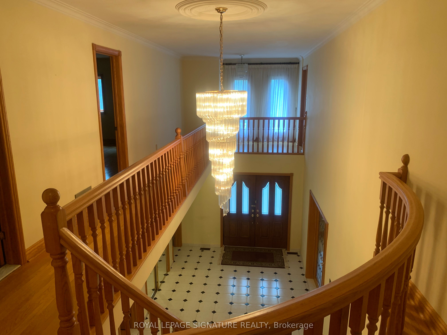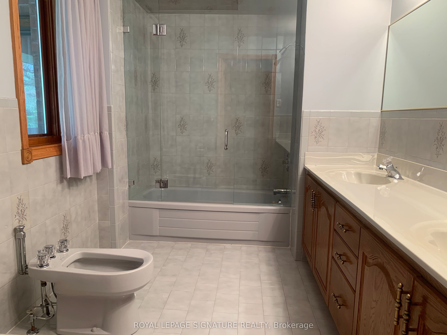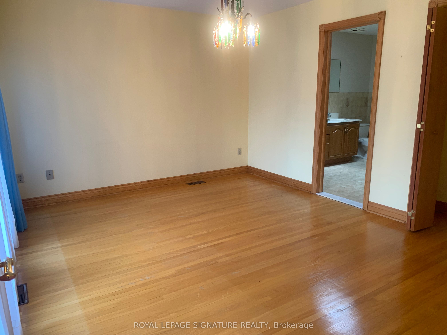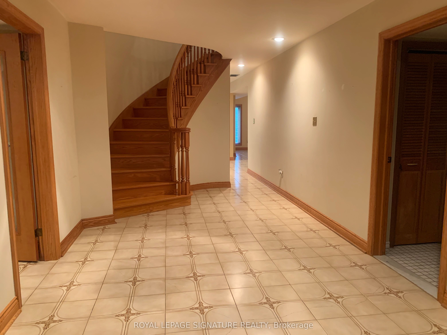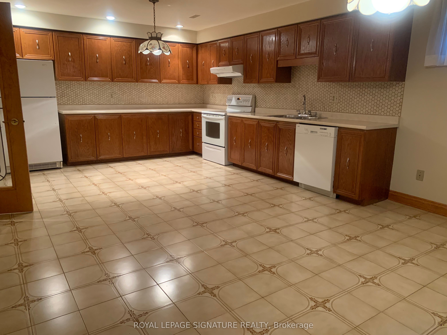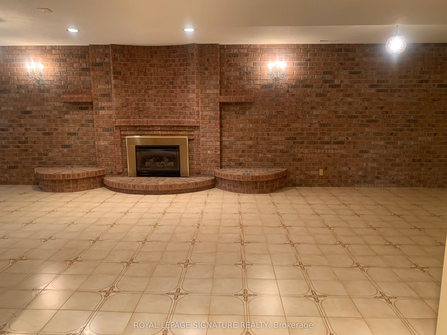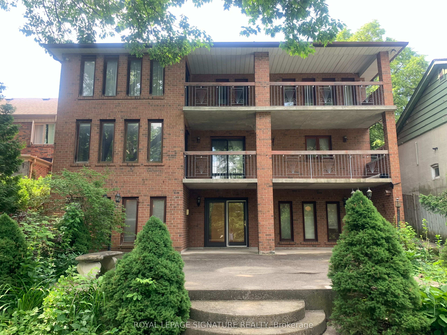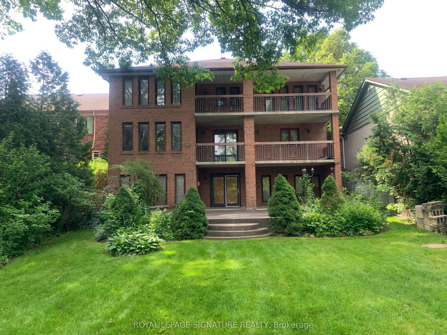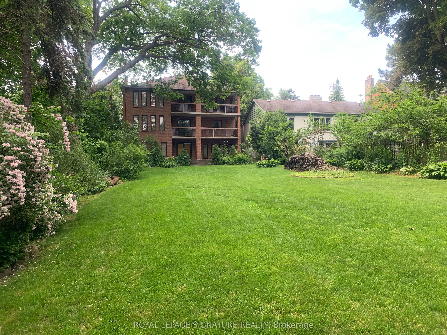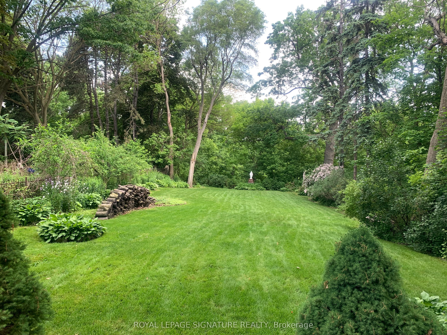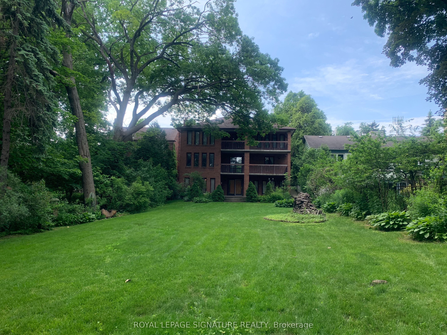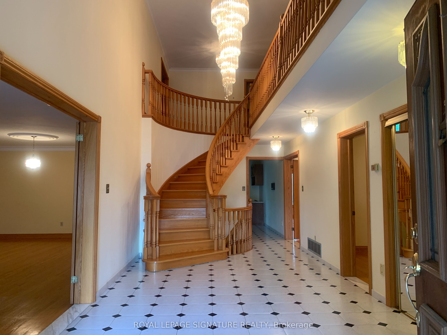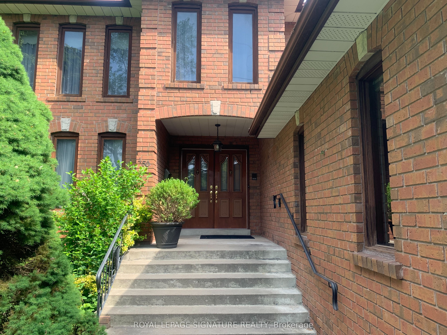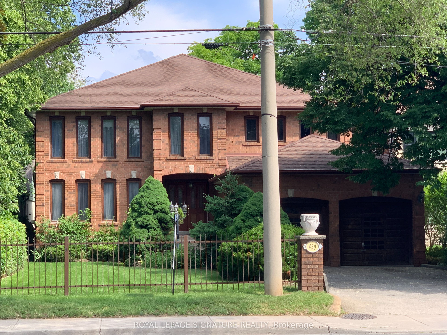
List Price: $2,599,000
450 O'Connor Drive, Scarborough, M4J 2W6
- By ROYAL LEPAGE SIGNATURE REALTY
Detached|MLS - #E11955838|New
4 Bed
5 Bath
5000 + Sqft.
Attached Garage
Room Information
| Room Type | Features | Level |
|---|---|---|
| Living Room 4.35 x 9.84 m | Combined w/Dining, Hardwood Floor | Ground |
| Dining Room 4.35 x 9.84 m | Combined w/Living, Hardwood Floor | Ground |
| Kitchen 4.17 x 7.74 m | W/O To Balcony, Eat-in Kitchen | Ground |
| Primary Bedroom 6.43 x 4.41 m | Hardwood Floor, Ensuite Bath, Walk-In Closet(s) | Second |
| Bedroom 2 6.18 x 4.17 m | Hardwood Floor, W/O To Balcony, Walk-In Closet(s) | Second |
| Bedroom 3 4.2 x 5.48 m | Hardwood Floor, Closet | Second |
| Bedroom 4 3.62 x 4.45 m | Hardwood Floor, Ensuite Bath, Closet | Second |
| Kitchen 6.7 x 4.41 m | Ceramic Floor, Eat-in Kitchen | Basement |
Client Remarks
Stunning Custom Executive Built Home with Gorgeous walk-out basement (above grade) to Spectacular 350ft (Tableland) Ravine Lot Country Living in The City. Over 5,000 Sq Ft. Luxury Living Space enjoy breathtaking views from your massive 1st/2nd Flr Balconies Built With Finest Materials all walls/ceilings hand plastered. Beautiful oak trim thru-out. Solid Wood Cabinetry Hardwood Flr Thru-Out Herringbone (Family Rm) Two Custom Built Fireplaces, Floor to Ceiling Windows, Massive Room Dimensions. Oak Circular Staircase. 2 Family Size Kitchens, Sauna, One of Kind East York Home, Double Car Garage, 4 car private parking. Situated Minutes to Downtown, DVP, Parks, Schools, Diefenbaker District, Schools + Transit.
Property Description
450 O'Connor Drive, Scarborough, M4J 2W6
Property type
Detached
Lot size
N/A acres
Style
2-Storey
Approx. Area
N/A Sqft
Home Overview
Last check for updates
Virtual tour
N/A
Basement information
Apartment,Finished with Walk-Out
Building size
N/A
Status
In-Active
Property sub type
Maintenance fee
$N/A
Year built
--
Walk around the neighborhood
450 O'Connor Drive, Scarborough, M4J 2W6Nearby Places

Shally Shi
Sales Representative, Dolphin Realty Inc
English, Mandarin
Residential ResaleProperty ManagementPre Construction
Mortgage Information
Estimated Payment
$0 Principal and Interest
 Walk Score for 450 O'Connor Drive
Walk Score for 450 O'Connor Drive

Book a Showing
Tour this home with Shally
Frequently Asked Questions about O'Connor Drive
Recently Sold Homes in Scarborough
Check out recently sold properties. Listings updated daily
No Image Found
Local MLS®️ rules require you to log in and accept their terms of use to view certain listing data.
No Image Found
Local MLS®️ rules require you to log in and accept their terms of use to view certain listing data.
No Image Found
Local MLS®️ rules require you to log in and accept their terms of use to view certain listing data.
No Image Found
Local MLS®️ rules require you to log in and accept their terms of use to view certain listing data.
No Image Found
Local MLS®️ rules require you to log in and accept their terms of use to view certain listing data.
No Image Found
Local MLS®️ rules require you to log in and accept their terms of use to view certain listing data.
No Image Found
Local MLS®️ rules require you to log in and accept their terms of use to view certain listing data.
No Image Found
Local MLS®️ rules require you to log in and accept their terms of use to view certain listing data.
Check out 100+ listings near this property. Listings updated daily
See the Latest Listings by Cities
1500+ home for sale in Ontario
