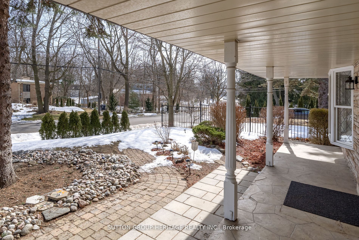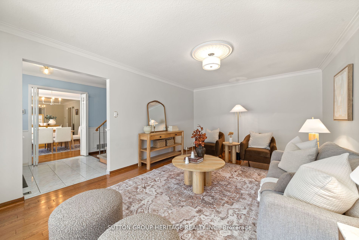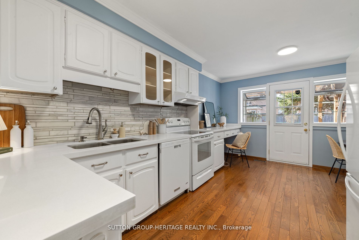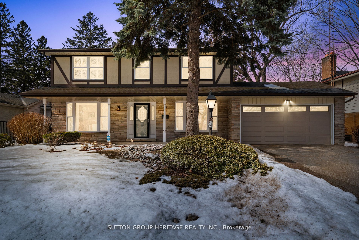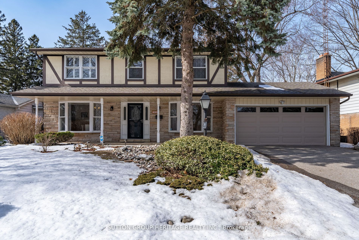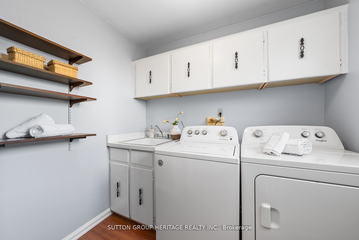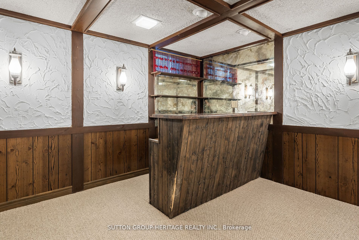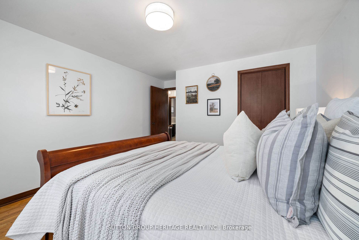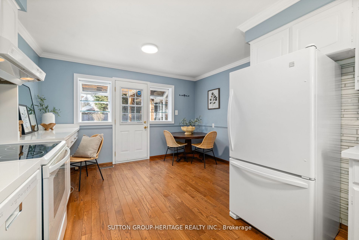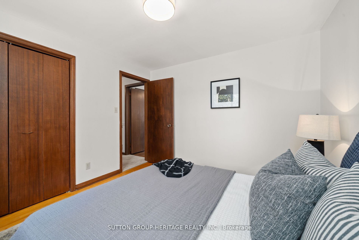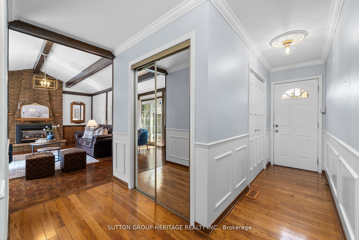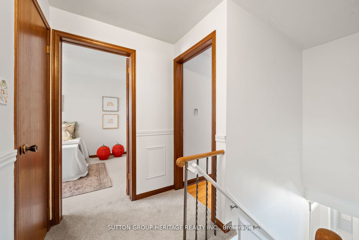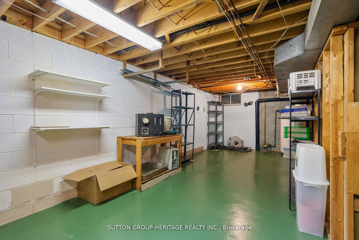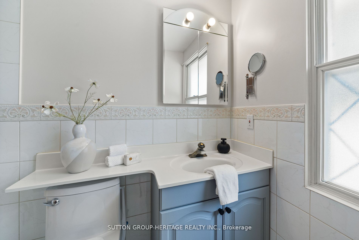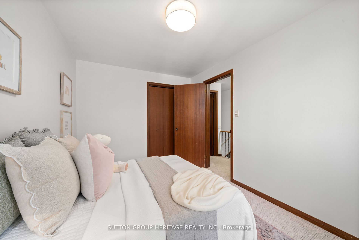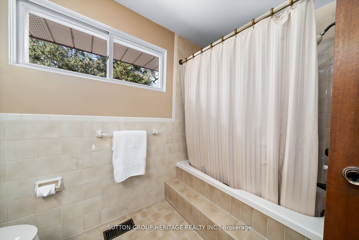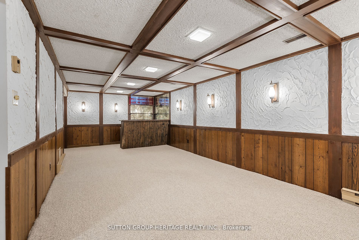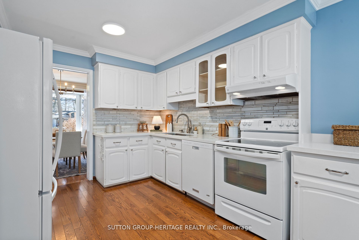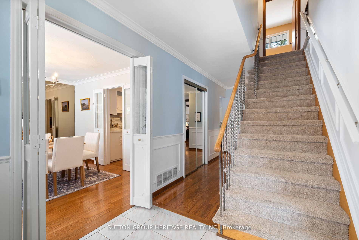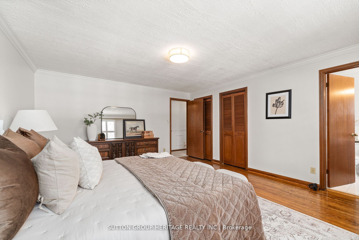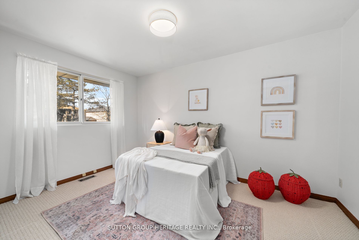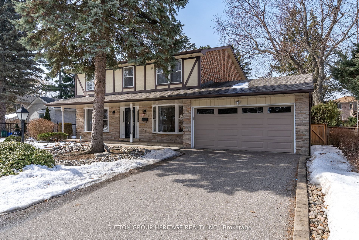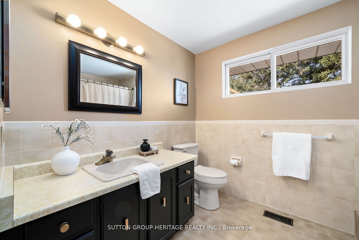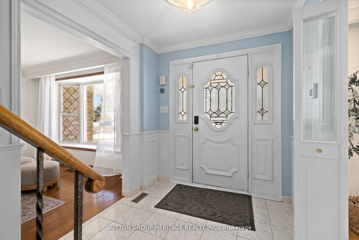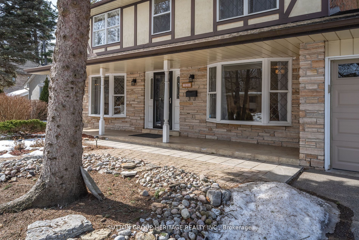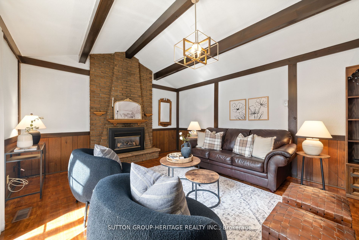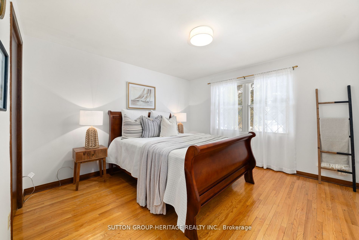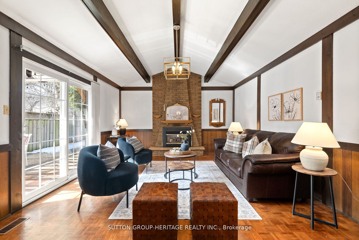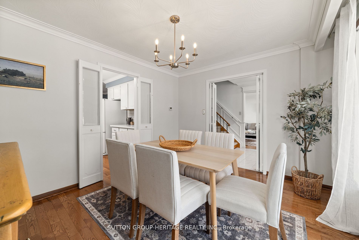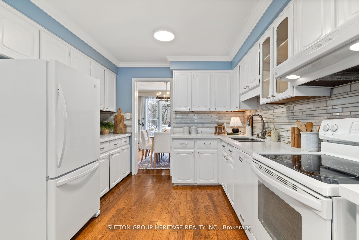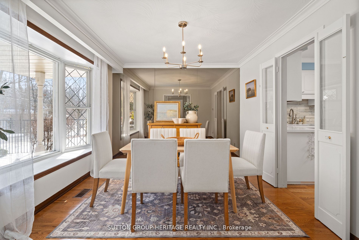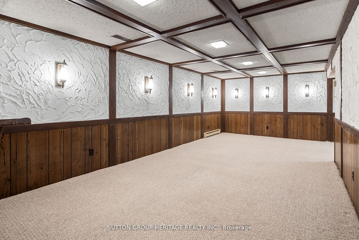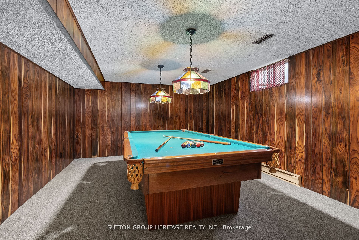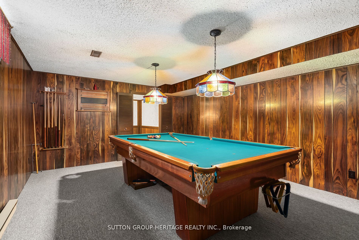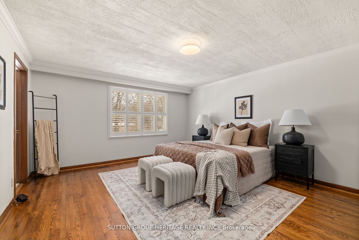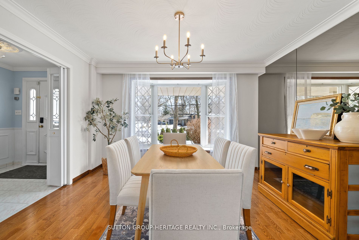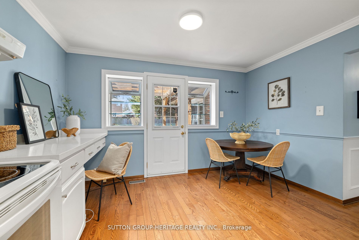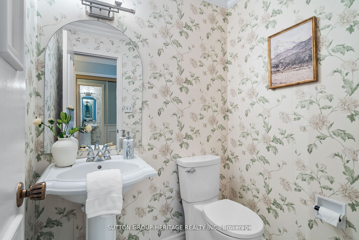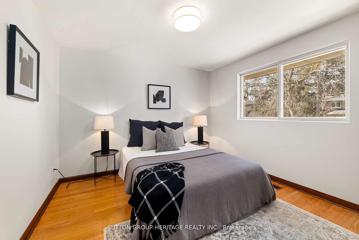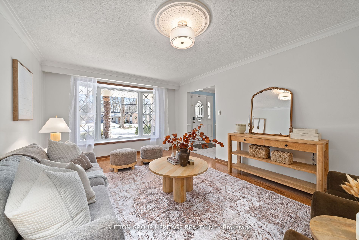
List Price: $1,397,000
38A Deep Dene Drive, Scarborough, M1C 1L7
- By SUTTON GROUP-HERITAGE REALTY INC.
Detached|MLS - #E12056201|New
5 Bed
4 Bath
2500-3000 Sqft.
Attached Garage
Room Information
| Room Type | Features | Level |
|---|---|---|
| Living Room 3.7 x 5.5 m | Hardwood Floor, Bay Window, Separate Room | Main |
| Dining Room 3.8 x 3.2 m | Hardwood Floor, Bay Window, Separate Room | Main |
| Kitchen 3.1 x 2.4 m | Hardwood Floor, Quartz Counter, Updated | Main |
| Primary Bedroom 4.4 x 5.1 m | Hardwood Floor, 4 Pc Ensuite, His and Hers Closets | Second |
| Bedroom 2 3.7 x 3.9 m | Hardwood Floor, Large Window, Closet | Second |
| Bedroom 3 2.7 x 3.9 m | Broadloom, Large Window, Closet | Second |
| Bedroom 4 3.2 x 3.4 m | Hardwood Floor, Large Window, Double Closet | Second |
| Bedroom 5 4.1 x 5.4 m | Broadloom, Window, Separate Room | Basement |
Client Remarks
Demand Highland Creek Village - This incredible family home is ready for a new family, for the first time since 1970. This beautifully maintained and updated home within walking distance to Highland Creek Village shops and amenities, is on one of the most sought after streets in this sought-after pocket of Scarborough. This home blends classic charm with modern comforts, offering the perfect space for both everyday living and memorable gatherings. Inside you'll find spacious, formal rooms filled with natural light, timeless French doors and lots of room for a busy family. The bright white kitchen features quartz countertops, 2 west facing greenhouse windows and a cozy breakfast area with a walkout to the deck. Hardwood floors flow throughout, and the main floor also offers a convenient laundry room, 2 double hall closets, and an expansive family room - perfect for large get-togethers or Friday night Pizzas and family movies. Upstairs, hardwood floors continue throughout four well-sized bedrooms, all with large windows that bathe the space in sunlight. The primary suite is a private retreat, complete with California shutters, his-and-hers closets, and a 3-piece ensuite. Outside, the beautifully landscaped property boasts incredible curb appeal and low maintenance appeal. The fully fenced backyard is a summer oasis, featuring an inground pool and plenty of space to relax or entertain. The attached double garage includes shelving for storage, a rear access door, and a secondary rear garage door for easy backyard access. With 55 years of care and pride of ownership, this home is a rare opportunity in a wonderful community. Don't miss your chance to make it your own!
Property Description
38A Deep Dene Drive, Scarborough, M1C 1L7
Property type
Detached
Lot size
N/A acres
Style
2-Storey
Approx. Area
N/A Sqft
Home Overview
Last check for updates
Virtual tour
N/A
Basement information
Finished
Building size
N/A
Status
In-Active
Property sub type
Maintenance fee
$N/A
Year built
--
Walk around the neighborhood
38A Deep Dene Drive, Scarborough, M1C 1L7Nearby Places

Shally Shi
Sales Representative, Dolphin Realty Inc
English, Mandarin
Residential ResaleProperty ManagementPre Construction
Mortgage Information
Estimated Payment
$0 Principal and Interest
 Walk Score for 38A Deep Dene Drive
Walk Score for 38A Deep Dene Drive

Book a Showing
Tour this home with Shally
Frequently Asked Questions about Deep Dene Drive
Recently Sold Homes in Scarborough
Check out recently sold properties. Listings updated daily
No Image Found
Local MLS®️ rules require you to log in and accept their terms of use to view certain listing data.
No Image Found
Local MLS®️ rules require you to log in and accept their terms of use to view certain listing data.
No Image Found
Local MLS®️ rules require you to log in and accept their terms of use to view certain listing data.
No Image Found
Local MLS®️ rules require you to log in and accept their terms of use to view certain listing data.
No Image Found
Local MLS®️ rules require you to log in and accept their terms of use to view certain listing data.
No Image Found
Local MLS®️ rules require you to log in and accept their terms of use to view certain listing data.
No Image Found
Local MLS®️ rules require you to log in and accept their terms of use to view certain listing data.
No Image Found
Local MLS®️ rules require you to log in and accept their terms of use to view certain listing data.
Check out 100+ listings near this property. Listings updated daily
See the Latest Listings by Cities
1500+ home for sale in Ontario
