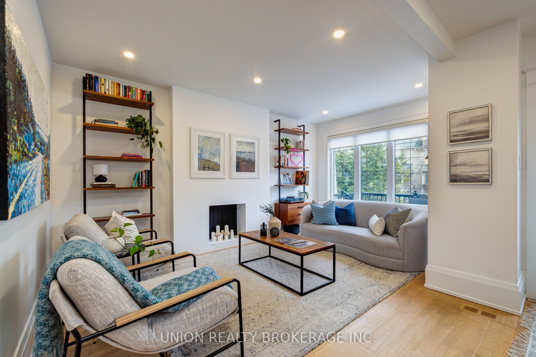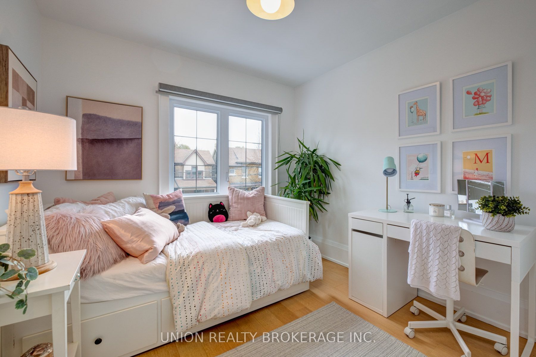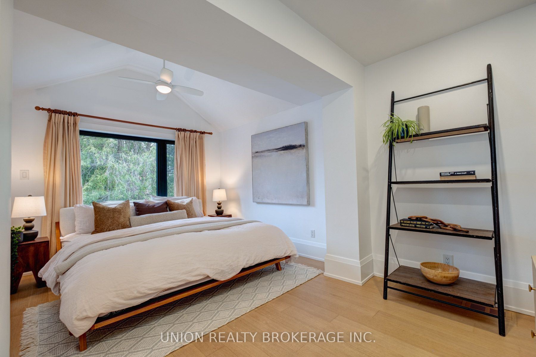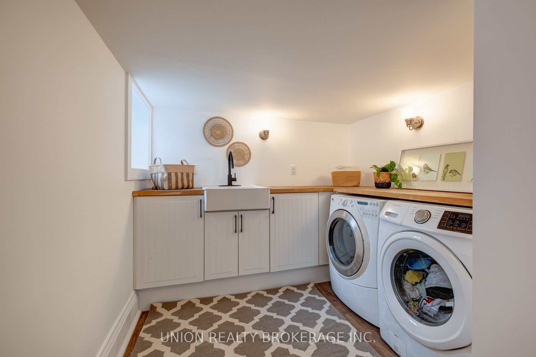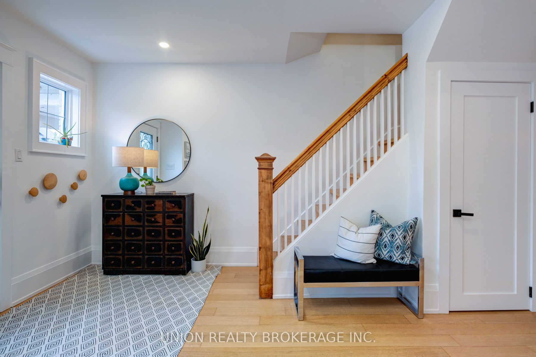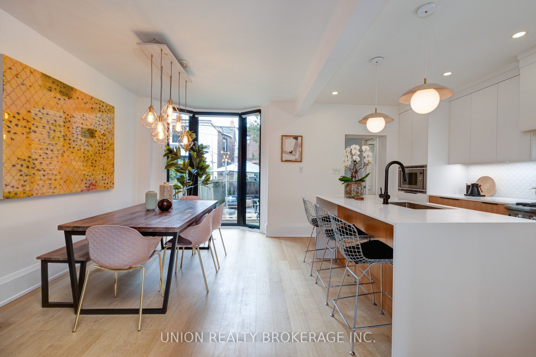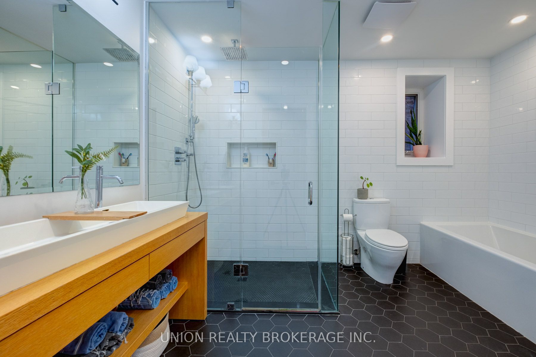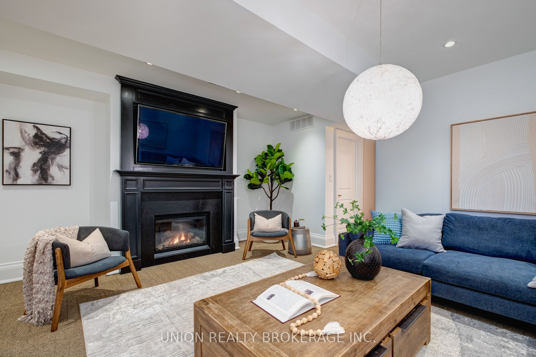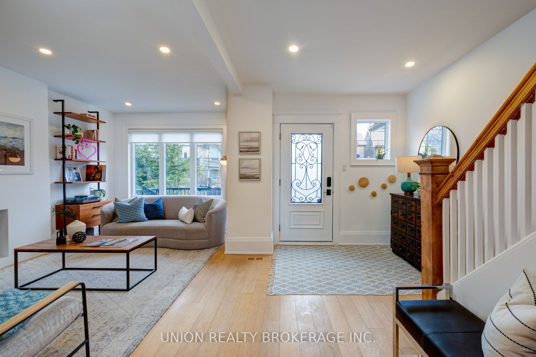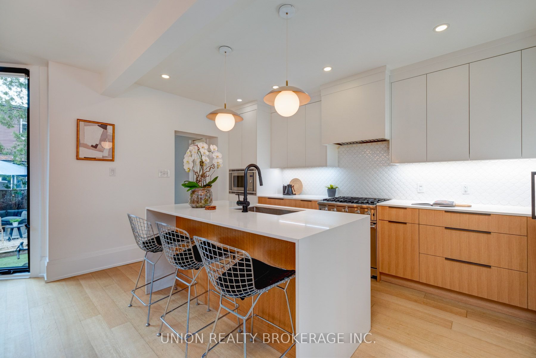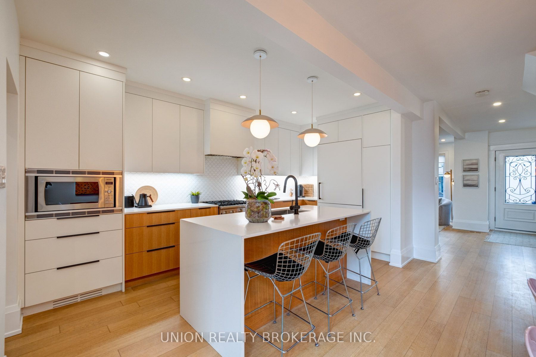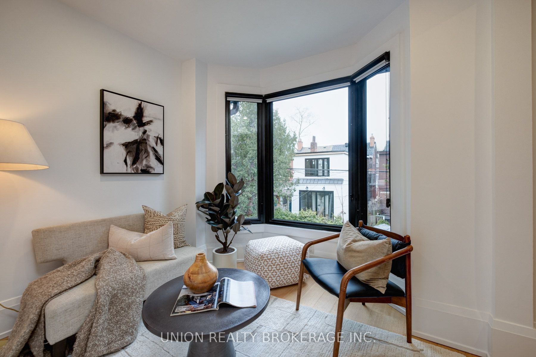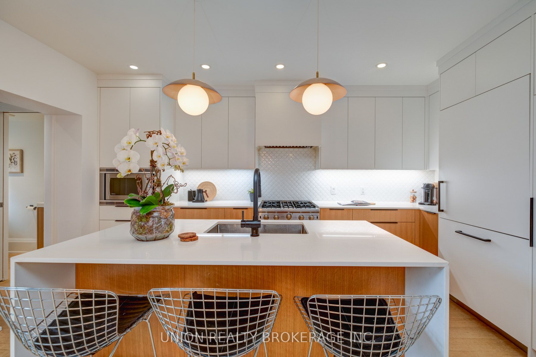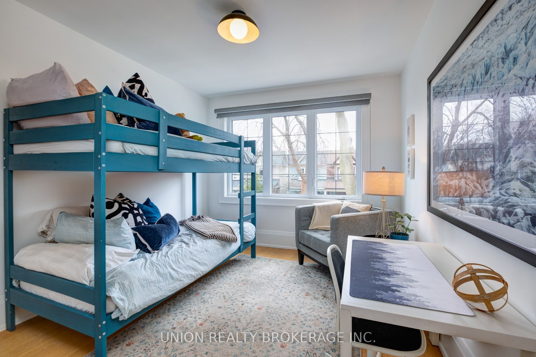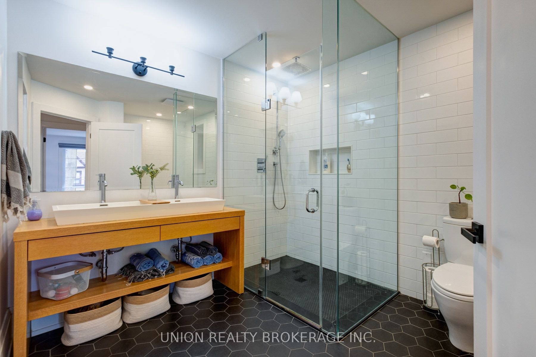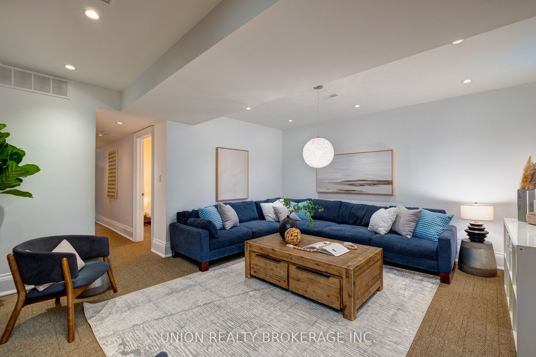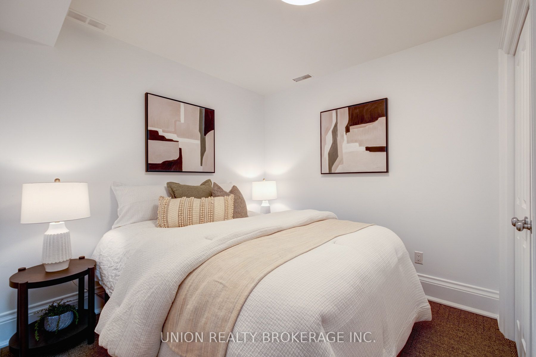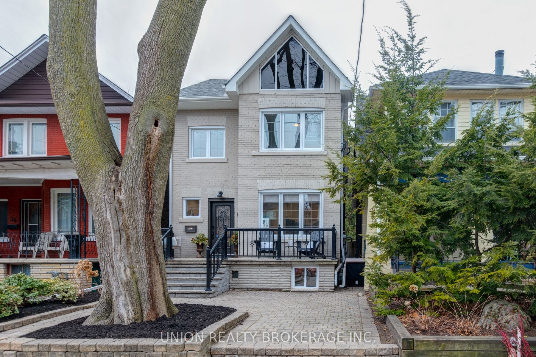
List Price: $1,599,900
38 Coady Avenue, Scarborough, M4M 2Y8
- By UNION REALTY BROKERAGE INC.
Detached|MLS - #E12050376|New
4 Bed
3 Bath
2000-2500 Sqft.
None Garage
Room Information
| Room Type | Features | Level |
|---|---|---|
| Living Room 3.01 x 4.98 m | Hardwood Floor, Pot Lights, Picture Window | Main |
| Dining Room 3.06 x 4.38 m | Hardwood Floor, Window Floor to Ceiling, Open Concept | Main |
| Kitchen 2.64 x 4.78 m | Hardwood Floor, Modern Kitchen, Pot Lights | Main |
| Primary Bedroom 3.08 x 3.3 m | Combined w/Sitting, Vaulted Ceiling(s), Walk-In Closet(s) | Second |
| Bedroom 2 2.96 x 3.96 m | Hardwood Floor, Double Closet, East View | Second |
| Bedroom 3 2.81 x 3.64 m | Hardwood Floor, Closet, East View | Second |
| Bedroom 4 2.77 x 2.71 m | Broadloom, Double Closet, 3 Pc Bath | Basement |
Client Remarks
This beautifully updated brick detached home well positioned on Coady Avenue is arguably one of the most family-friendly, sought-after streets in all of Leslieville. Here, charm meets modern convenience in a neighbourhood known for its strong sense of community. Step inside to a light-filled main floor designed for everyday living and effortless entertaining. The open-concept layout offers seamless flow, with hardwood floors, elegant finishes, and natural light pouring in through oversized windows. The chef-inspired kitchen (2023) is the heart of the home, featuring high-end appliances, including a Viking gas range, plenty of storage, and a spacious island perfect for casual meals or evening cocktails. A main floor powder room adds everyday ease for busy families and guests.Upstairs, the second floor is a true retreat. The primary suite features vaulted ceilings, a sitting area, walk-in closet, and a spa-like ensuite designed for busy family mornings. Two additional bedrooms offer flexibility for kids, guests, or a home office each one filled with light and thoughtfully laid out. The lower level continues the thoughtful design found throughout the home. Fully underpinned and waterproofed, with impressive 8-foot ceilings, it feels just as polished and inviting as the main floors. A cozy gas fireplace creates the perfect spot for movie nights or quiet weekends in. With a full bathroom, dedicated laundry room, and a versatile bonus room ideal as a fourth bedroom, gym, or playroom this space offers flexibility and function without compromising on style. With updated windows, electrical, a new roof (2022), and a tankless water heater, all the big-ticket items are taken care of. Just steps from local favourites like Pilot Coffee and Black Lab Brewery, not to mention great schools, parks, and boutiques, this home is beautifully finished and perfectly placed. Not only a home. It's the Leslieville lifestyle you've been waiting for.
Property Description
38 Coady Avenue, Scarborough, M4M 2Y8
Property type
Detached
Lot size
N/A acres
Style
2-Storey
Approx. Area
N/A Sqft
Home Overview
Last check for updates
Virtual tour
N/A
Basement information
Finished with Walk-Out,Walk-Up
Building size
N/A
Status
In-Active
Property sub type
Maintenance fee
$N/A
Year built
--
Walk around the neighborhood
38 Coady Avenue, Scarborough, M4M 2Y8Nearby Places

Shally Shi
Sales Representative, Dolphin Realty Inc
English, Mandarin
Residential ResaleProperty ManagementPre Construction
Mortgage Information
Estimated Payment
$0 Principal and Interest
 Walk Score for 38 Coady Avenue
Walk Score for 38 Coady Avenue

Book a Showing
Tour this home with Shally
Frequently Asked Questions about Coady Avenue
Recently Sold Homes in Scarborough
Check out recently sold properties. Listings updated daily
No Image Found
Local MLS®️ rules require you to log in and accept their terms of use to view certain listing data.
No Image Found
Local MLS®️ rules require you to log in and accept their terms of use to view certain listing data.
No Image Found
Local MLS®️ rules require you to log in and accept their terms of use to view certain listing data.
No Image Found
Local MLS®️ rules require you to log in and accept their terms of use to view certain listing data.
No Image Found
Local MLS®️ rules require you to log in and accept their terms of use to view certain listing data.
No Image Found
Local MLS®️ rules require you to log in and accept their terms of use to view certain listing data.
No Image Found
Local MLS®️ rules require you to log in and accept their terms of use to view certain listing data.
No Image Found
Local MLS®️ rules require you to log in and accept their terms of use to view certain listing data.
Check out 100+ listings near this property. Listings updated daily
See the Latest Listings by Cities
1500+ home for sale in Ontario
