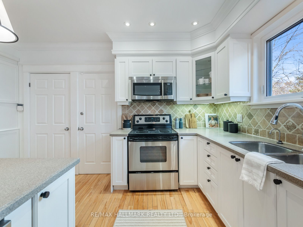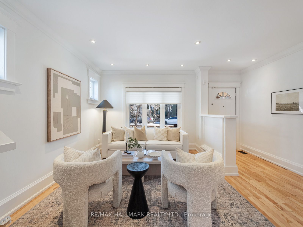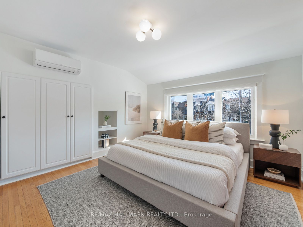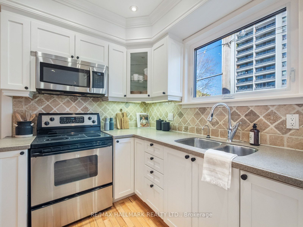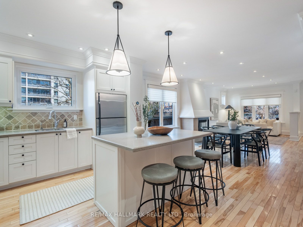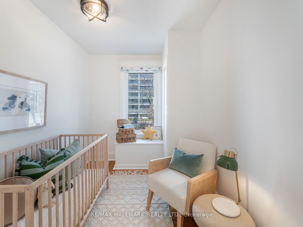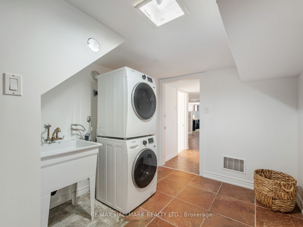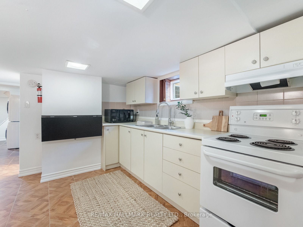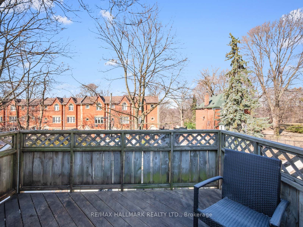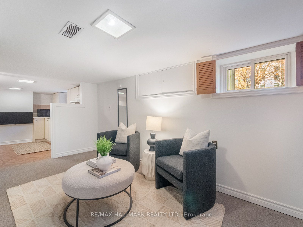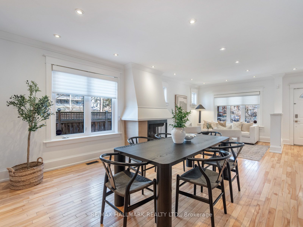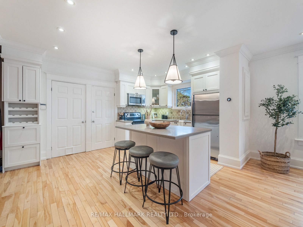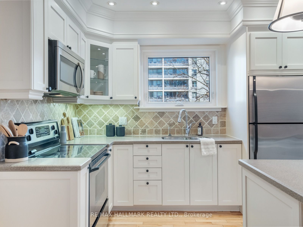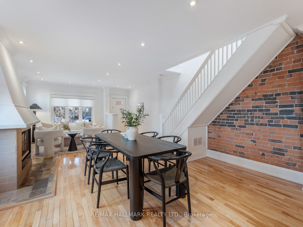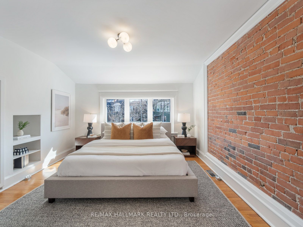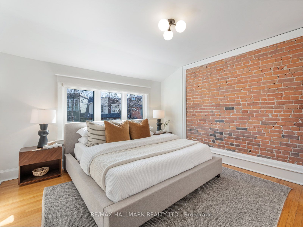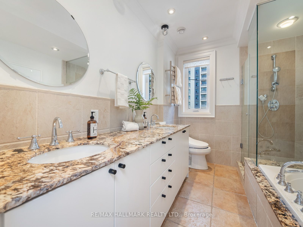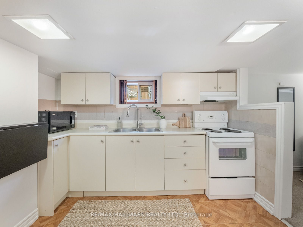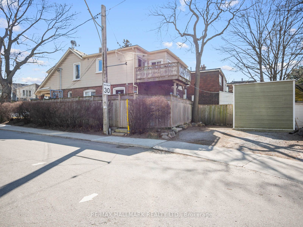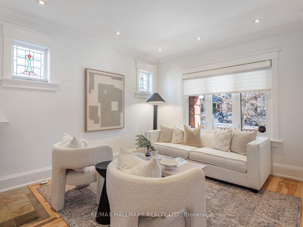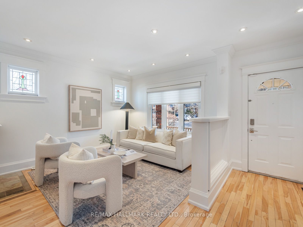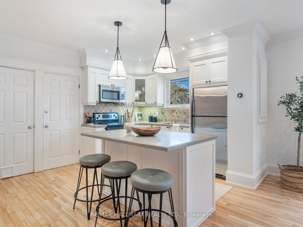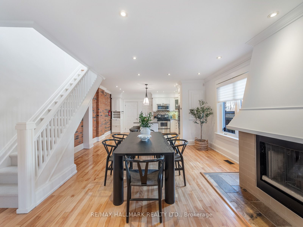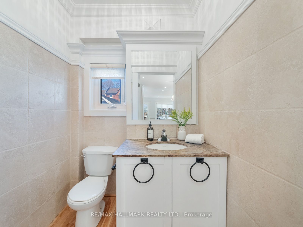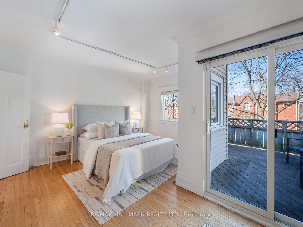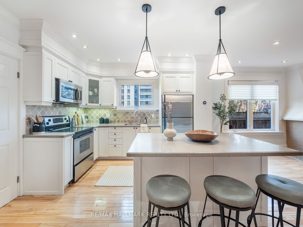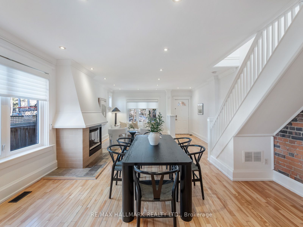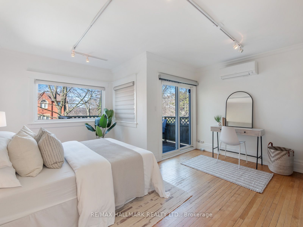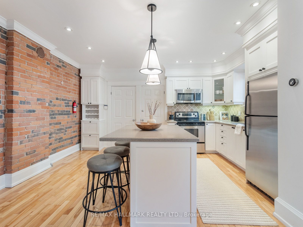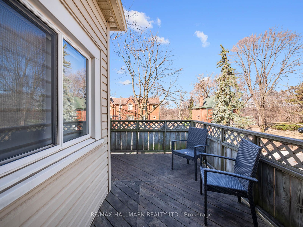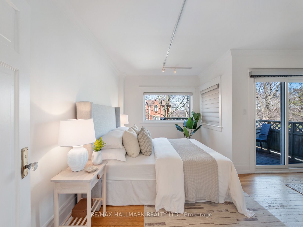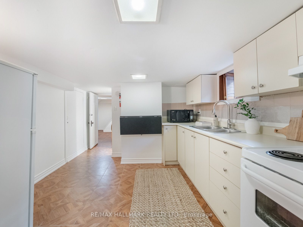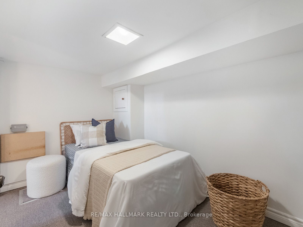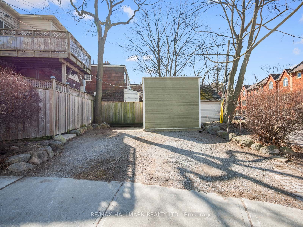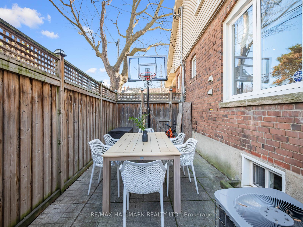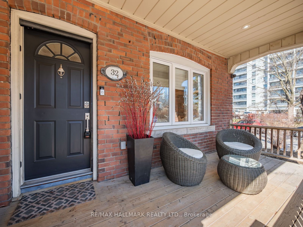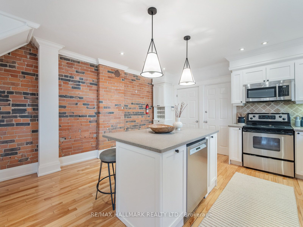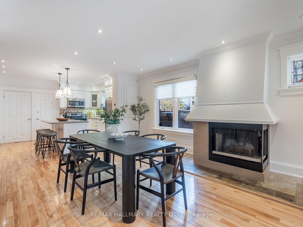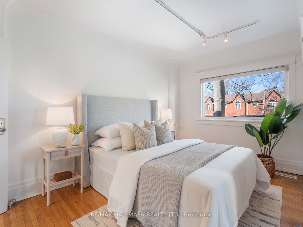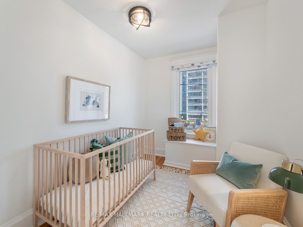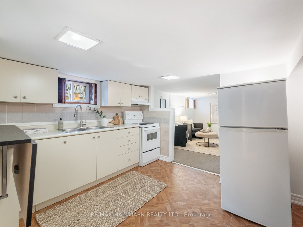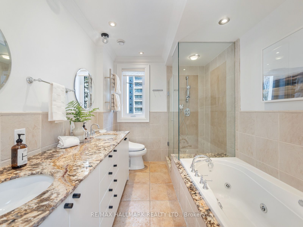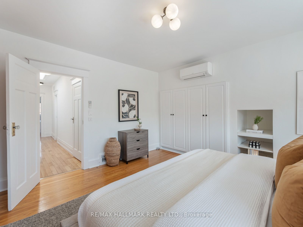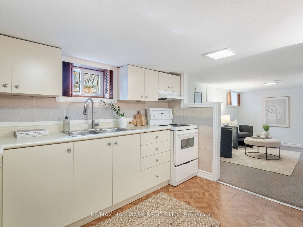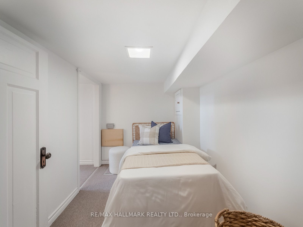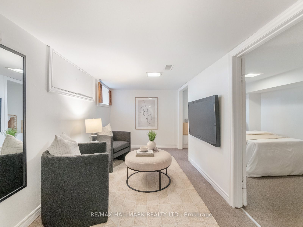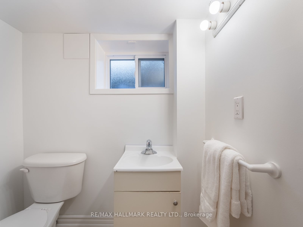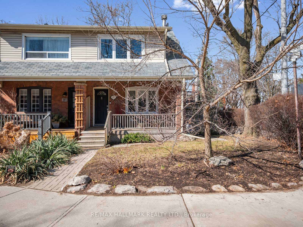
List Price: $999,900
32 Cambridge Avenue, Scarborough, M4K 2L1
- By RE/MAX HALLMARK REALTY LTD.
Semi-Detached |MLS - #E12056578|New
4 Bed
3 Bath
Detached Garage
Room Information
| Room Type | Features | Level |
|---|---|---|
| Living Room 3.42 x 2.86 m | Fireplace, Pot Lights, Hardwood Floor | Main |
| Dining Room 4.38 x 4.67 m | Large Window, Open Concept, Hardwood Floor | Main |
| Kitchen 3.33 x 2.86 m | 2 Pc Bath, Centre Island, W/O To Yard | Main |
| Primary Bedroom 4.29 x 3.81 m | Large Window, Double Closet, Hardwood Floor | Second |
| Bedroom 2.31 x 3.02 m | Window, Hardwood Floor | Second |
| Bedroom 5.15 x 4.76 m | Closet, W/O To Balcony, Hardwood Floor | Second |
| Kitchen 3.23 x 3.14 m | 3 Pc Bath, Window, Double Sink | Lower |
| Living Room 4.24 x 2.2 m | Window, Broadloom | Lower |
Client Remarks
Welcome to 32 Cambridge Ave, a beautifully renovated two-storey home situated on a corner lot in Playter Estates. This bright and inviting residence, nestled within the highly regarded Jackman School District, features three generously sized bedrooms, three stylish bathrooms, and spacious principal rooms bathed in natural sunlight throughout the day. The welcoming main floor showcases an expansive living room, complete with a wood-burning fireplace, providing the perfect setting for family gatherings or quiet evenings at home. Entertaining is effortless in the large, family-sized eat-in kitchen, thoughtfully designed for both convenience and style, featuring a centre island with a breakfast bar. A main-floor powder room adds an extra touch of comfort and practicality. Upstairs, the spacious primary bedroom serves as a serene retreat, complemented by two additional well-appointed bedrooms and a spacious deck on the second floor. The finished basement with a separate entrance provides incredible versatility, making it ideal for potential rental income. Relax and unwind on the charming covered front porch, ideal for enjoying morning coffees or summer evenings, or seize the unique opportunity to create a private garden suite on this spacious property. An additional rare convenience includes two-car parking, a notable bonus in this vibrant city neighbourhood. Location couldn't be better, with the vibrant restaurants, cafés, boutiques, and amenities of the Danforth just a short stroll away. Commuting is effortless, with Broadview subway station only a four-minute walk, and the Don Valley Parkway entrance nearby, offering quick access to the entire city. Enjoy the convenience of being steps away from scenic Riverdale Park, perfect for leisurely walks, sports, and recreation. With an exceptional Walk Score of 94, this home truly combines charm, comfort, and unmatched convenience, providing everything you need to experience the very best of Toronto living.
Property Description
32 Cambridge Avenue, Scarborough, M4K 2L1
Property type
Semi-Detached
Lot size
N/A acres
Style
2-Storey
Approx. Area
N/A Sqft
Home Overview
Last check for updates
Virtual tour
N/A
Basement information
Finished,Separate Entrance
Building size
N/A
Status
In-Active
Property sub type
Maintenance fee
$N/A
Year built
--
Walk around the neighborhood
32 Cambridge Avenue, Scarborough, M4K 2L1Nearby Places

Shally Shi
Sales Representative, Dolphin Realty Inc
English, Mandarin
Residential ResaleProperty ManagementPre Construction
Mortgage Information
Estimated Payment
$0 Principal and Interest
 Walk Score for 32 Cambridge Avenue
Walk Score for 32 Cambridge Avenue

Book a Showing
Tour this home with Shally
Frequently Asked Questions about Cambridge Avenue
Recently Sold Homes in Scarborough
Check out recently sold properties. Listings updated daily
No Image Found
Local MLS®️ rules require you to log in and accept their terms of use to view certain listing data.
No Image Found
Local MLS®️ rules require you to log in and accept their terms of use to view certain listing data.
No Image Found
Local MLS®️ rules require you to log in and accept their terms of use to view certain listing data.
No Image Found
Local MLS®️ rules require you to log in and accept their terms of use to view certain listing data.
No Image Found
Local MLS®️ rules require you to log in and accept their terms of use to view certain listing data.
No Image Found
Local MLS®️ rules require you to log in and accept their terms of use to view certain listing data.
No Image Found
Local MLS®️ rules require you to log in and accept their terms of use to view certain listing data.
No Image Found
Local MLS®️ rules require you to log in and accept their terms of use to view certain listing data.
Check out 100+ listings near this property. Listings updated daily
See the Latest Listings by Cities
1500+ home for sale in Ontario
