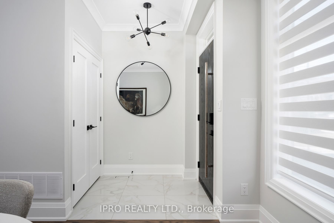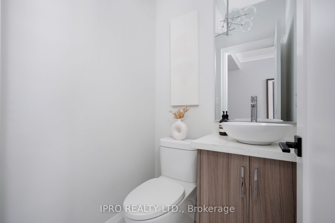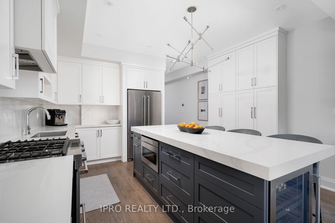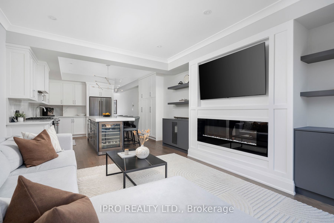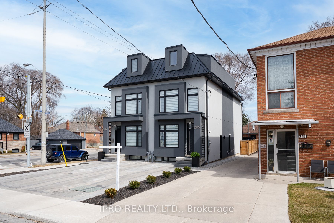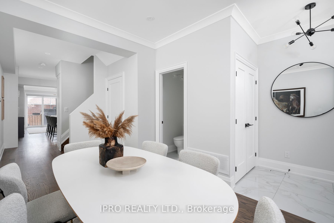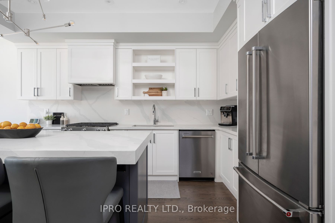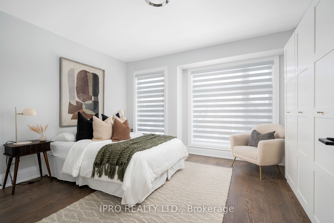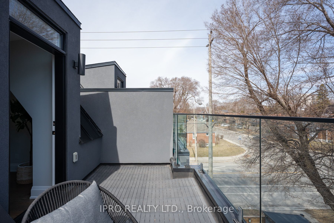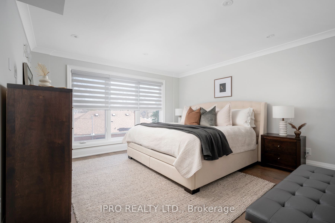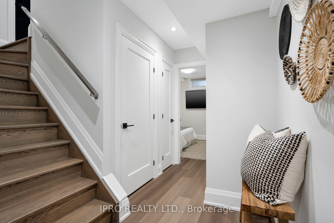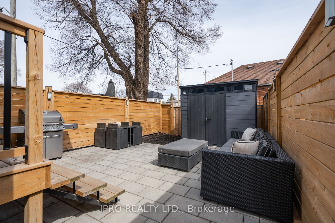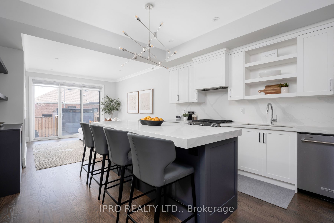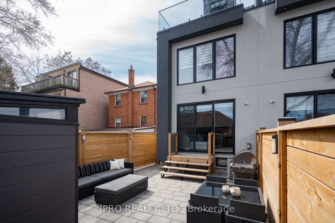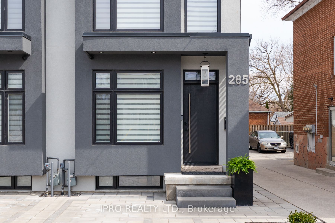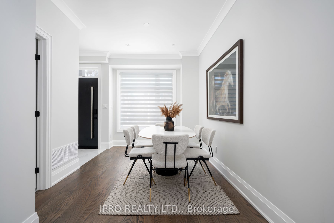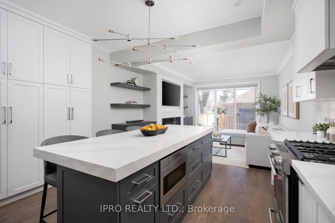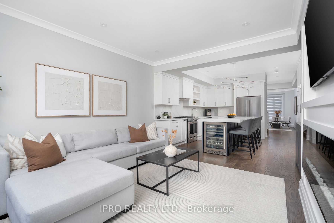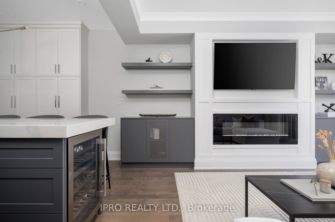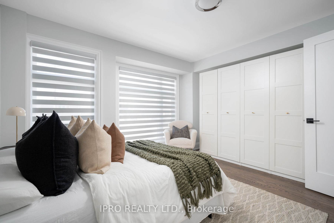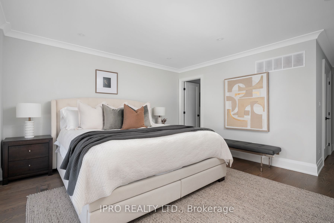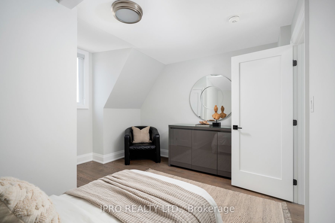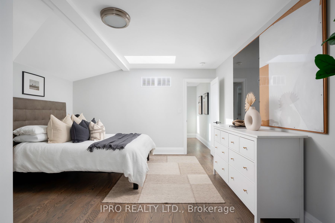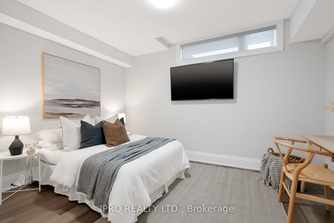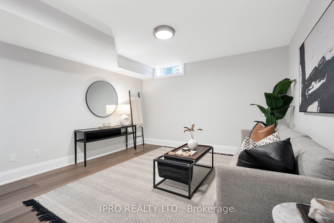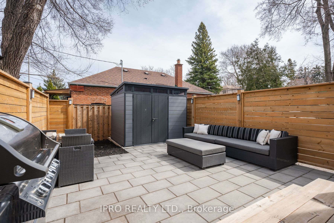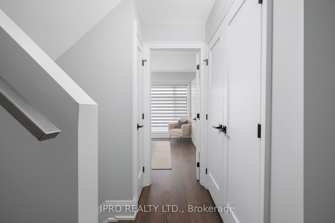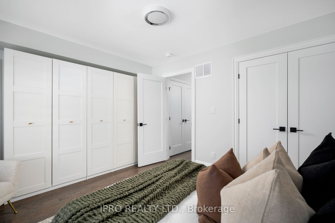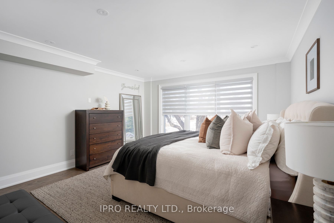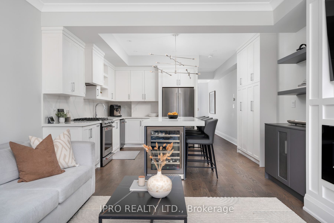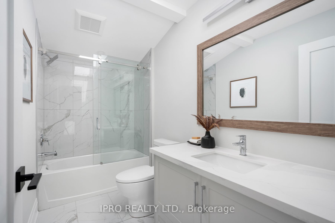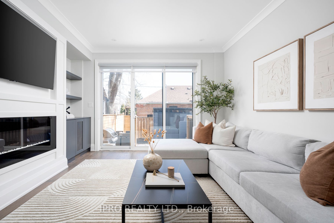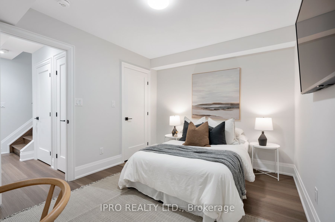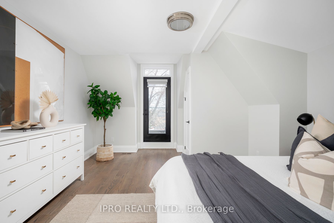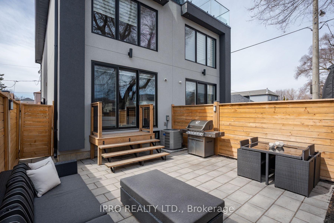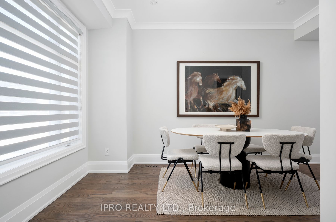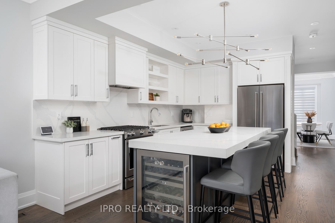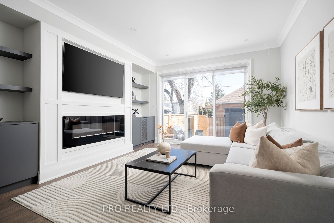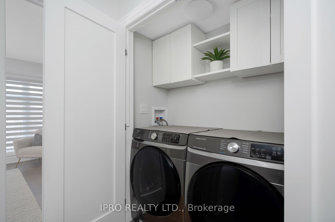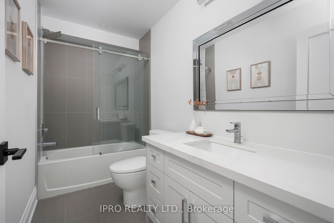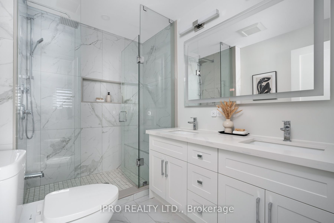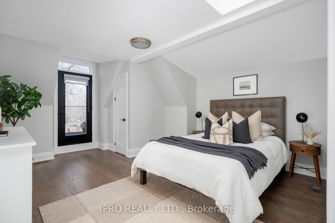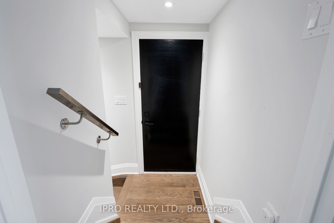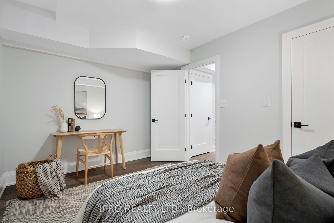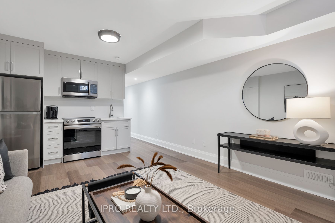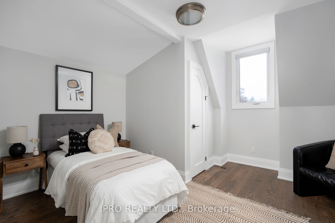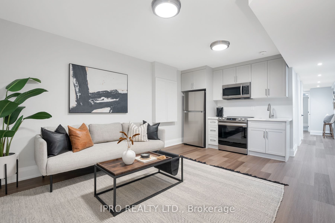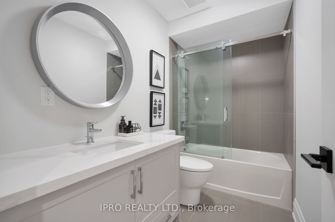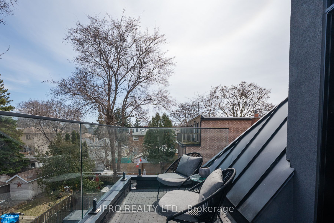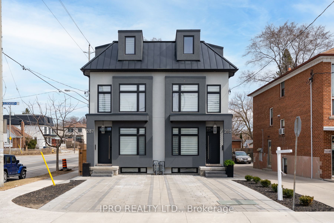
List Price: $1,389,000
285 Glebemount Avenue, Scarborough, M4C 3V2
- By IPRO REALTY LTD.
Semi-Detached |MLS - #E12050802|New
5 Bed
5 Bath
None Garage
Room Information
| Room Type | Features | Level |
|---|---|---|
| Dining Room 4.95 x 2.81 m | Hardwood Floor, Picture Window, Pot Lights | Main |
| Kitchen 4.37 x 4.22 m | Quartz Counter, Centre Island, B/I Appliances | Main |
| Living Room 4.37 x 4.22 m | Electric Fireplace, Crown Moulding, W/O To Patio | Main |
| Primary Bedroom 7.07 x 4.22 m | Large Window, 5 Pc Bath, Walk-In Closet(s) | Second |
| Bedroom 2 3.52 x 4.22 m | Hardwood Floor, Large Window, Large Closet | Second |
| Bedroom 3 5.03 x 4.22 m | Hardwood Floor, Skylight, Balcony | Third |
| Bedroom 4 4.02 x 4.22 m | Hardwood Floor, Closet | Third |
| Bedroom 5 2.77 x 3.87 m | Above Grade Window, Closet | Basement |
Client Remarks
Welcome to this exquisite, sun-filled, newly built (2022) semi-detached home offering a boutique living experience. Located in a highly desirable, family-friendly neighborhood in the sought-after East York .This stunning 3-storey home features 4+1 bedrooms, 4.5 bathrooms, private parking that fits two cars, and a finished basement with a separate entrance which includes an additional bedroom, a 4-piece bathroom, a rec room, and a kitchen, providing extra space for in-laws, guests, or a nanny suite. The modern design includes hardwood floors, quartz kitchen countertops, a sleek island with a breakfast bar and built-in wine fridge, high ceilings, and spa-inspired bathrooms with custom vanities. With plenty of storage throughout, you'll never have to worry about space. The main floor boasts a welcoming foyer with a double closet and porcelain flooring, a formal dining room, and a sleek kitchen combined with a cozy living/family room that offers views and access to the patio. The 2nd floor offers a luxurious primary bedroom with a 5-piece ensuite and a custom-designed walk-in closet, along with a spacious second bedroom, a 4-piece bathroom, and a convenient laundry area. The third level is bathed in natural light from skylights and features two spacious bedrooms, one of which opens up to a private terrace featuring glass railings, along with a stylish 4-piece bathroom. The property's curb appeal is enhanced by a front yard with interlocking stone, and the low-maintenance, fully fenced patio with interlock and a modern shed for extra storage. Situated just steps from schools, parks, coffee shops like Starbucks and the vibrant Danforth, this home offers easy access to public transit, including nearby subway stations, as well as the DVP, making commuting a breeze. Close proximity to the picturesque Taylor Creek Trail and Stand Wadlow Park, Perfect For Nature Lovers And Active Families. Book your showing today!
Property Description
285 Glebemount Avenue, Scarborough, M4C 3V2
Property type
Semi-Detached
Lot size
N/A acres
Style
3-Storey
Approx. Area
N/A Sqft
Home Overview
Last check for updates
Virtual tour
N/A
Basement information
Finished,Separate Entrance
Building size
N/A
Status
In-Active
Property sub type
Maintenance fee
$N/A
Year built
--
Walk around the neighborhood
285 Glebemount Avenue, Scarborough, M4C 3V2Nearby Places

Shally Shi
Sales Representative, Dolphin Realty Inc
English, Mandarin
Residential ResaleProperty ManagementPre Construction
Mortgage Information
Estimated Payment
$0 Principal and Interest
 Walk Score for 285 Glebemount Avenue
Walk Score for 285 Glebemount Avenue

Book a Showing
Tour this home with Shally
Frequently Asked Questions about Glebemount Avenue
Recently Sold Homes in Scarborough
Check out recently sold properties. Listings updated daily
No Image Found
Local MLS®️ rules require you to log in and accept their terms of use to view certain listing data.
No Image Found
Local MLS®️ rules require you to log in and accept their terms of use to view certain listing data.
No Image Found
Local MLS®️ rules require you to log in and accept their terms of use to view certain listing data.
No Image Found
Local MLS®️ rules require you to log in and accept their terms of use to view certain listing data.
No Image Found
Local MLS®️ rules require you to log in and accept their terms of use to view certain listing data.
No Image Found
Local MLS®️ rules require you to log in and accept their terms of use to view certain listing data.
No Image Found
Local MLS®️ rules require you to log in and accept their terms of use to view certain listing data.
No Image Found
Local MLS®️ rules require you to log in and accept their terms of use to view certain listing data.
Check out 100+ listings near this property. Listings updated daily
See the Latest Listings by Cities
1500+ home for sale in Ontario
