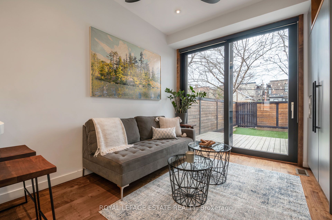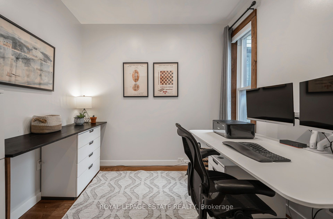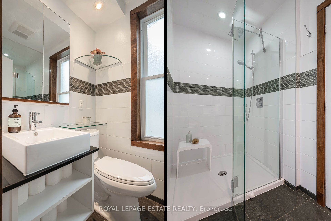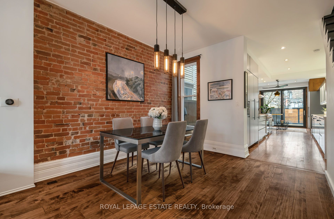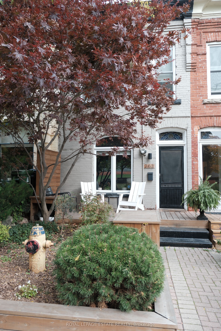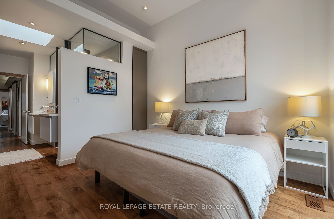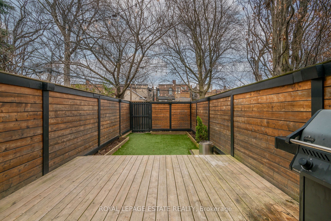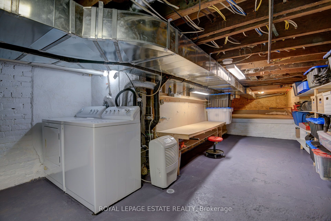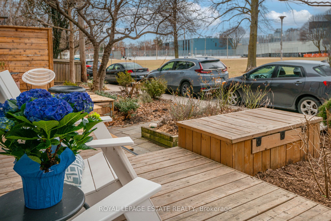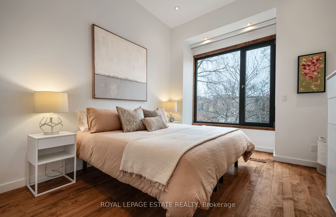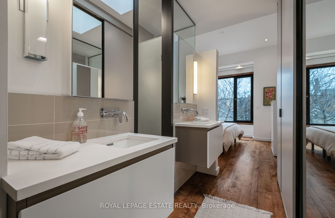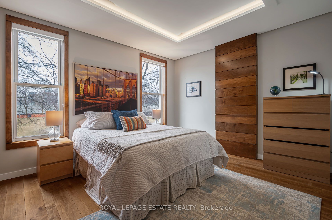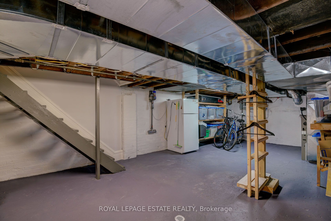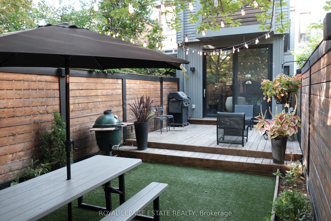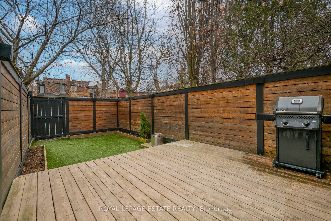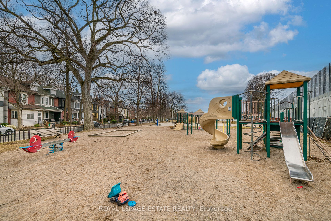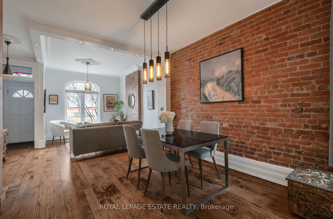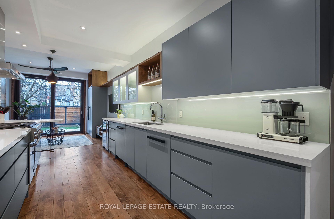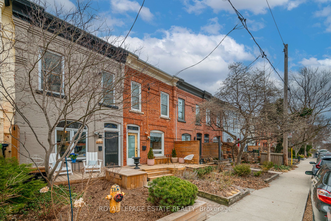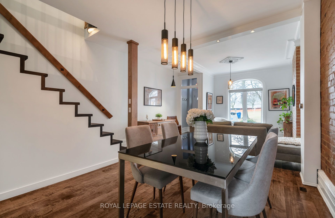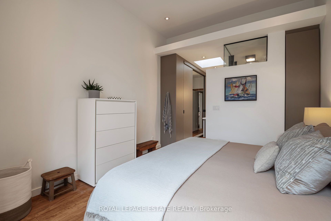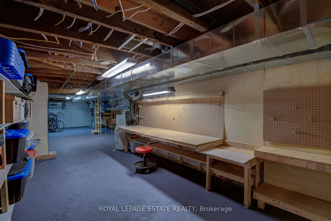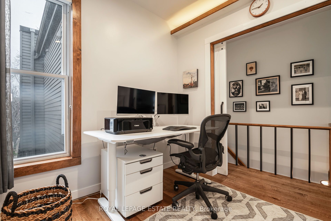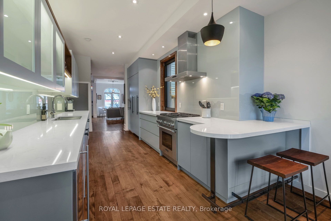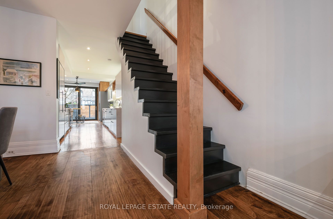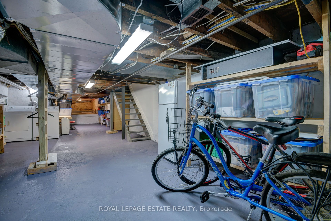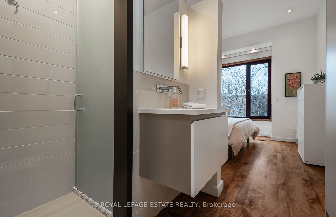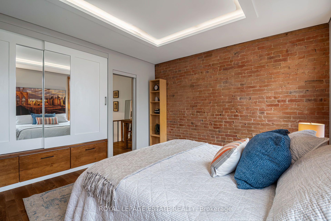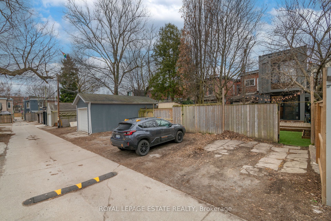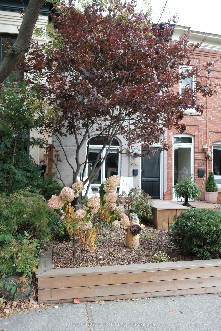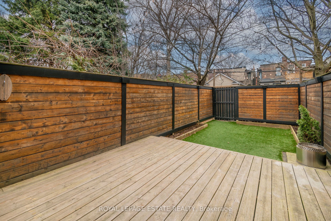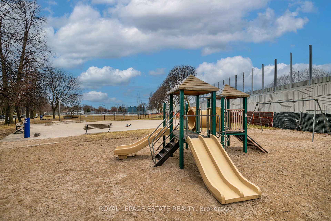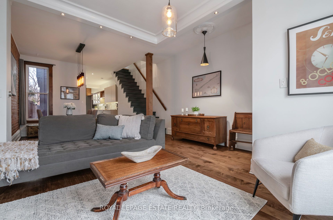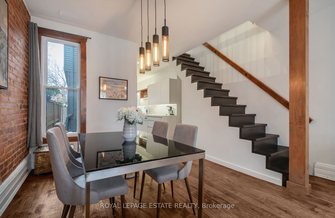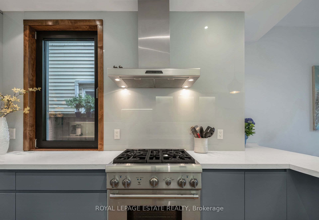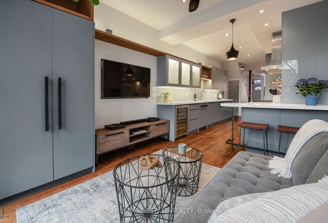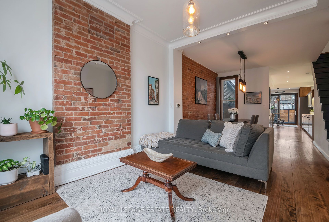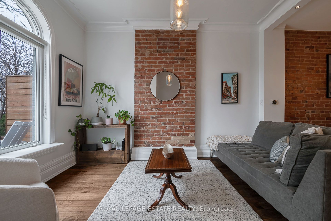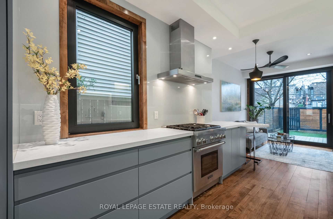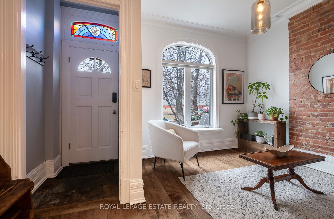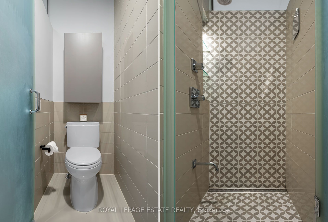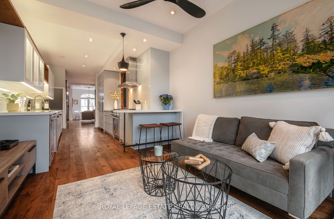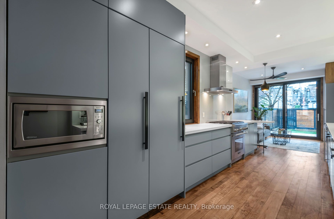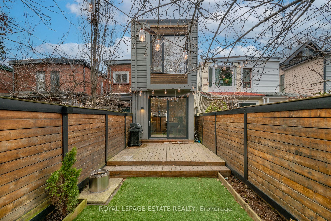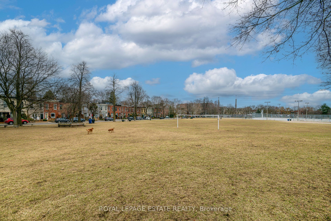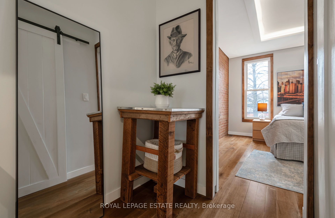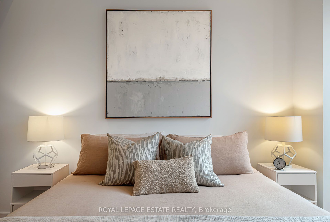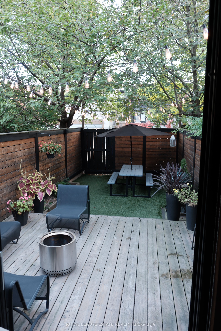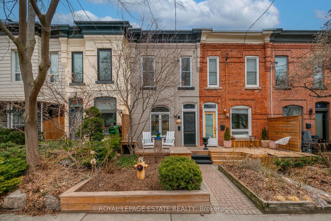
List Price: $1,559,000
263 Booth Avenue, Scarborough, M4M 2M7
- By ROYAL LEPAGE ESTATE REALTY
Att/Row/Townhouse|MLS - #E12054490|New
3 Bed
2 Bath
1100-1500 Sqft.
None Garage
Room Information
| Room Type | Features | Level |
|---|---|---|
| Living Room 3.97 x 3.84 m | Hardwood Floor, Combined w/Dining, Overlooks Park | Main |
| Dining Room 3.29 x 3.56 m | Hardwood Floor, Combined w/Living | Main |
| Kitchen 2.68 x 5.45 m | Combined w/Family, Stainless Steel Appl, Quartz Counter | Main |
| Primary Bedroom 3.47 x 4.17 m | Hardwood Floor, Picture Window, 3 Pc Ensuite | Second |
| Bedroom 2 4.08 x 3.71 m | Hardwood Floor, Double Closet | Second |
| Bedroom 3 2.56 x 2.86 m | Hardwood Floor, Double Doors | Second |
Client Remarks
Welcome to 263 Booth Avenue, a coveted Victorian home with an unobstructed view and access to vibrant Jimmie Simpson Park in the highly desirable neighbourhood of South Riverdale. This beautifully renovated 3 bedroom, 2 bathroom gem boasts hardwood floors, lofty ceilings, exposed brick, high baseboards and classic mouldings throughout. Show stopping and exquisitely crafted gourmet kitchen with Thermador panelled appliances, gas range, stone counters, seamless backsplash, wine fridge, ample pantry storage & floor to ceiling tilt and turn Alumilex window/door overlooks a tranquil and low maintenance back garden; an entertainer's dream. The masterfully built light and airy primary bedroom addition with double vanity ensuite, wall to wall closets, moon/sun roof and an oversized tilt and turn architectural window is an oasis. Two additional bedrooms and family bathroom finish off this delightful home and provide ample space for your growing family. Enjoy a thoughtful and nurturing community with every amenity easily accessible on foot. Ontario Line, Leslieville/RiversideStation and Queen car less than 200 m from your door, commuting could not be easier. Two car parking accessed via lane also presents laneway suite potential.Enjoy morning coffee or evening drinks overlooking the sweet and scenic park. This elegant & thoughtfully curated three bedroom family home lovingly blends old world charm with a modern aesthetic, not to be missed. Walk score 98.
Property Description
263 Booth Avenue, Scarborough, M4M 2M7
Property type
Att/Row/Townhouse
Lot size
< .50 acres
Style
2-Storey
Approx. Area
N/A Sqft
Home Overview
Last check for updates
Virtual tour
N/A
Basement information
Unfinished
Building size
N/A
Status
In-Active
Property sub type
Maintenance fee
$N/A
Year built
--
Walk around the neighborhood
263 Booth Avenue, Scarborough, M4M 2M7Nearby Places

Shally Shi
Sales Representative, Dolphin Realty Inc
English, Mandarin
Residential ResaleProperty ManagementPre Construction
Mortgage Information
Estimated Payment
$0 Principal and Interest
 Walk Score for 263 Booth Avenue
Walk Score for 263 Booth Avenue

Book a Showing
Tour this home with Shally
Frequently Asked Questions about Booth Avenue
Recently Sold Homes in Scarborough
Check out recently sold properties. Listings updated daily
No Image Found
Local MLS®️ rules require you to log in and accept their terms of use to view certain listing data.
No Image Found
Local MLS®️ rules require you to log in and accept their terms of use to view certain listing data.
No Image Found
Local MLS®️ rules require you to log in and accept their terms of use to view certain listing data.
No Image Found
Local MLS®️ rules require you to log in and accept their terms of use to view certain listing data.
No Image Found
Local MLS®️ rules require you to log in and accept their terms of use to view certain listing data.
No Image Found
Local MLS®️ rules require you to log in and accept their terms of use to view certain listing data.
No Image Found
Local MLS®️ rules require you to log in and accept their terms of use to view certain listing data.
No Image Found
Local MLS®️ rules require you to log in and accept their terms of use to view certain listing data.
Check out 100+ listings near this property. Listings updated daily
See the Latest Listings by Cities
1500+ home for sale in Ontario
