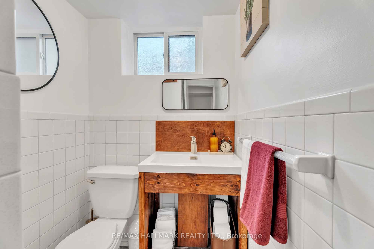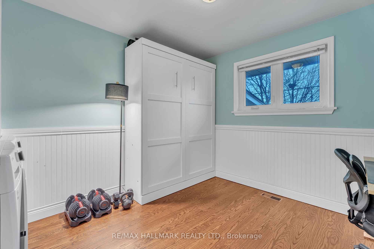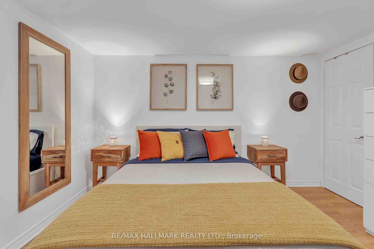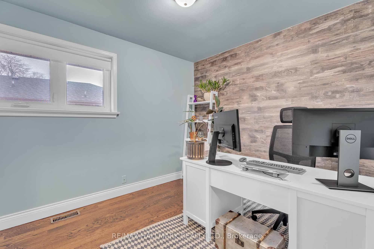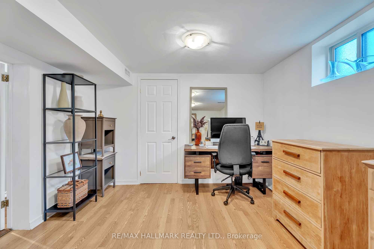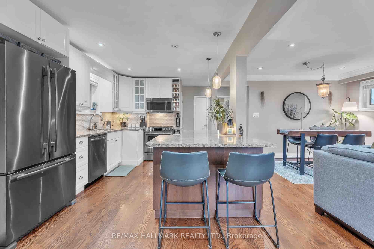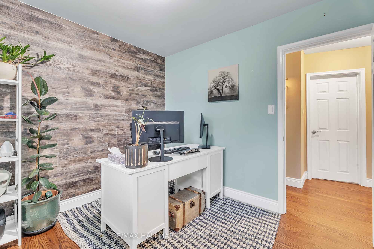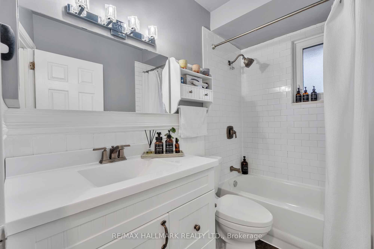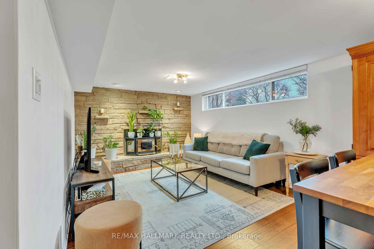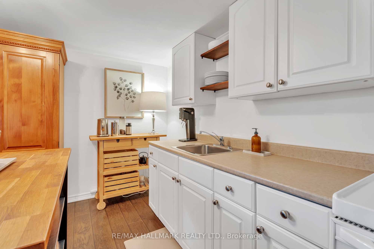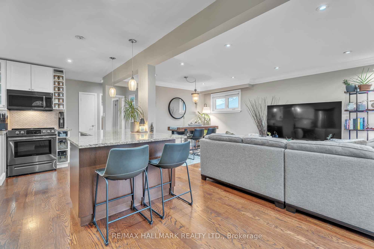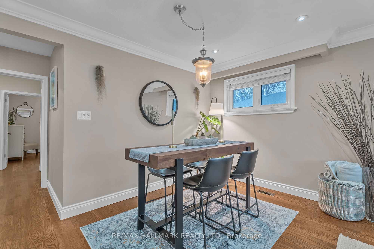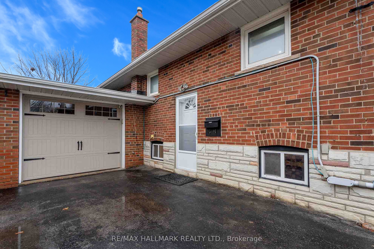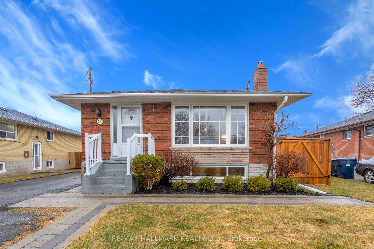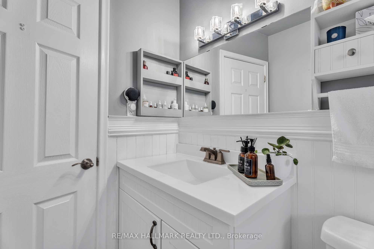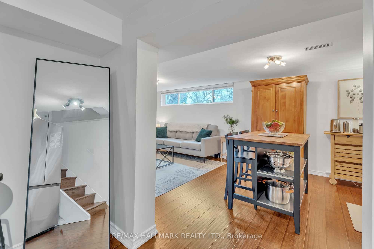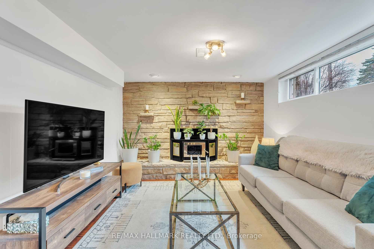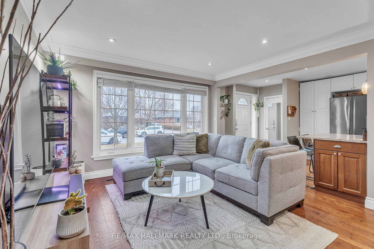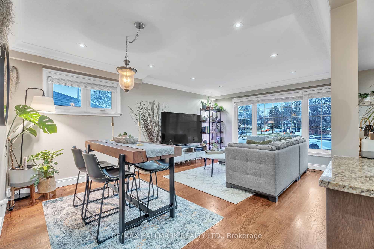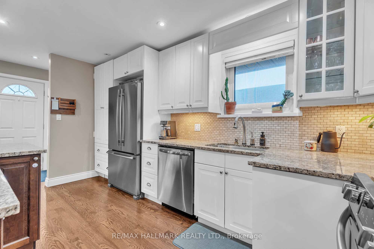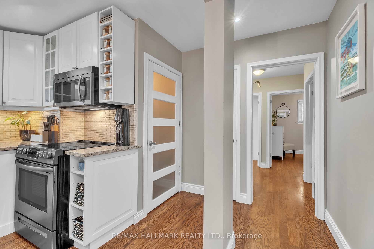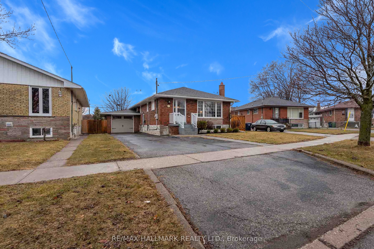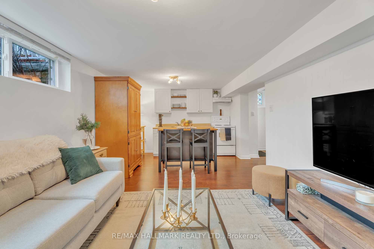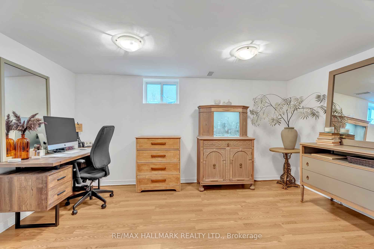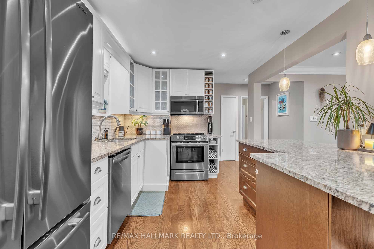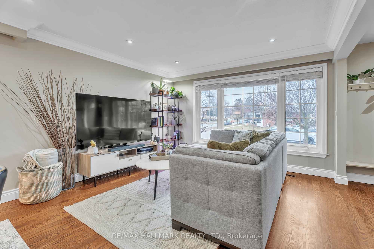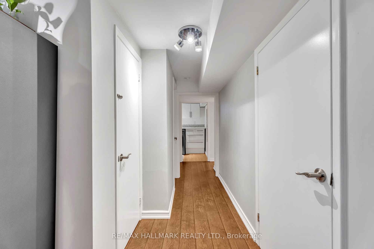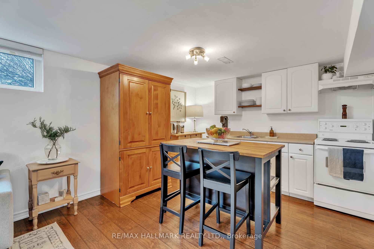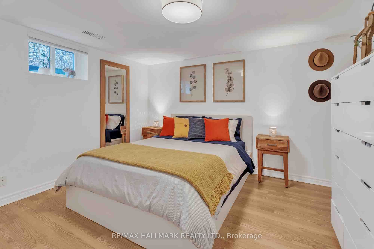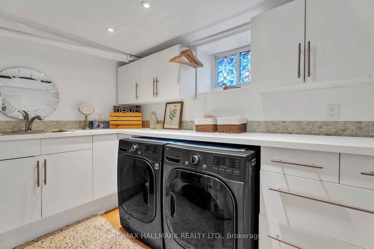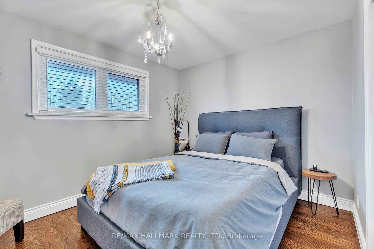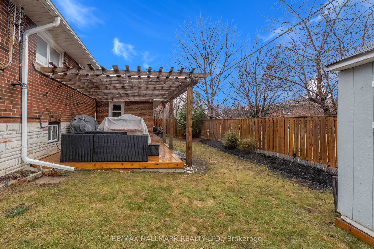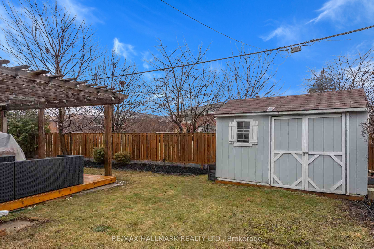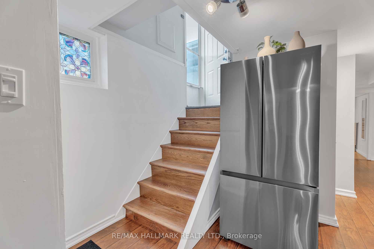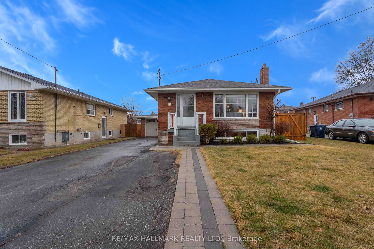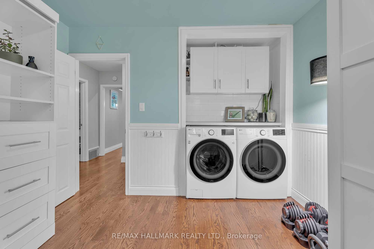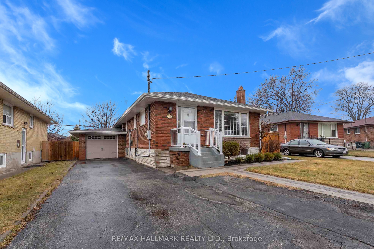
List Price: $899,000
24 Hughey Crescent, Scarborough, M1K 2V4
- By RE/MAX HALLMARK REALTY LTD.
Detached|MLS - #E12052785|New
5 Bed
2 Bath
Attached Garage
Room Information
| Room Type | Features | Level |
|---|---|---|
| Living Room 3.84 x 11.15 m | Combined w/Dining, Hardwood Floor, Large Window | Main |
| Dining Room 3.84 x 2.1 m | Hardwood Floor, Combined w/Living, Window | Main |
| Kitchen 4.7 x 2.98 m | Stainless Steel Appl, Granite Counters, Window | Main |
| Primary Bedroom 3.63 x 2.95 m | Hardwood Floor, Double Closet, Window | Main |
| Bedroom 2 3.21 x 2.96 m | Hardwood Floor, Overlooks Backyard, Combined w/Laundry | Main |
| Bedroom 3 3.02 x 2.76 m | Hardwood Floor, Closet, Window | Main |
| Kitchen 3.26 x 2.43 m | Combined w/Rec, Laminate, Open Concept | Lower |
| Bedroom 4 4.34 x 3.24 m | Laminate, Window, Closet | Lower |
Client Remarks
Welcome to 24 Hughey Crescent, one of the nicest bungalows in the area! Fully renovated, detached brick bungalow sits on a quiet, child-safe crescent in the family-friendly Ionview neighborhood of Toronto. Featuring 3 bedrooms on the main floor and 2 additional bedrooms in the spacious finished basement with a separate side entrance, this home is ideal for multi-generational families. The bright, open-concept layout boasts an oversized granite kitchen island flowing into the family room perfect for entertaining! Enjoy 2 stunning kitchens, pot lights throughout the main floor, 2 updated bathrooms, a cozy basement fireplace, and a long private driveway with an attached garage. Enjoy a large backyard that widens to 63 feet at the back perfect for relaxing, entertaining, or finding a little peace and quiet right in the heart of the city. Conveniently located minutes from Kennedy Subway Station, GO Transit, the new Eglinton LRT, and major highways. Walking distance to schools, parks (Maidavale Park), Pan Am Trails, Golden Mile shopping (grocery stores, gyms, restaurants, and Variety Village). Whether you're looking to live, rent, or rebuild, this is a rare opportunity in a growing and well-connected community. Home inspection report available upon request.
Property Description
24 Hughey Crescent, Scarborough, M1K 2V4
Property type
Detached
Lot size
N/A acres
Style
Bungalow
Approx. Area
N/A Sqft
Home Overview
Basement information
Apartment,Separate Entrance
Building size
N/A
Status
In-Active
Property sub type
Maintenance fee
$N/A
Year built
2024
Walk around the neighborhood
24 Hughey Crescent, Scarborough, M1K 2V4Nearby Places

Shally Shi
Sales Representative, Dolphin Realty Inc
English, Mandarin
Residential ResaleProperty ManagementPre Construction
Mortgage Information
Estimated Payment
$0 Principal and Interest
 Walk Score for 24 Hughey Crescent
Walk Score for 24 Hughey Crescent

Book a Showing
Tour this home with Shally
Frequently Asked Questions about Hughey Crescent
Recently Sold Homes in Scarborough
Check out recently sold properties. Listings updated daily
No Image Found
Local MLS®️ rules require you to log in and accept their terms of use to view certain listing data.
No Image Found
Local MLS®️ rules require you to log in and accept their terms of use to view certain listing data.
No Image Found
Local MLS®️ rules require you to log in and accept their terms of use to view certain listing data.
No Image Found
Local MLS®️ rules require you to log in and accept their terms of use to view certain listing data.
No Image Found
Local MLS®️ rules require you to log in and accept their terms of use to view certain listing data.
No Image Found
Local MLS®️ rules require you to log in and accept their terms of use to view certain listing data.
No Image Found
Local MLS®️ rules require you to log in and accept their terms of use to view certain listing data.
No Image Found
Local MLS®️ rules require you to log in and accept their terms of use to view certain listing data.
Check out 100+ listings near this property. Listings updated daily
See the Latest Listings by Cities
1500+ home for sale in Ontario
