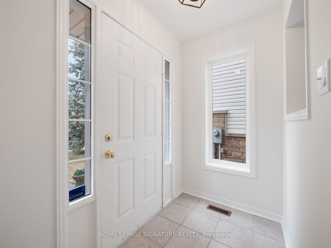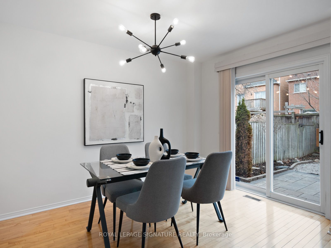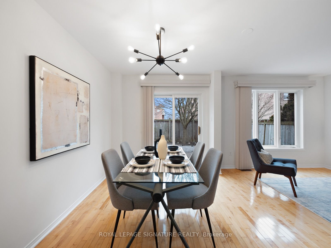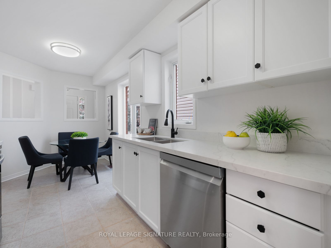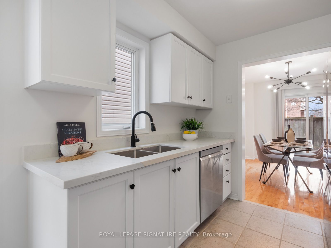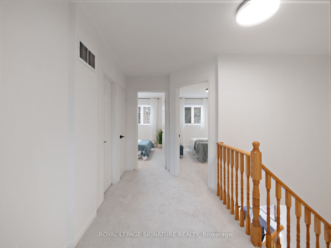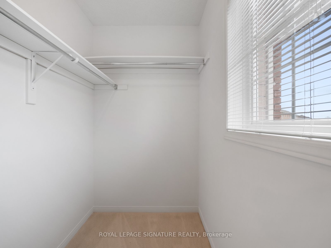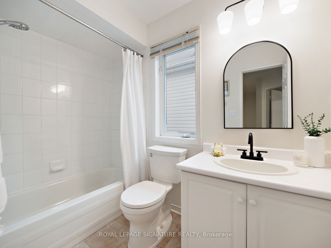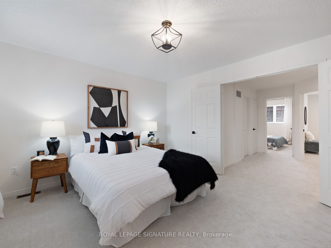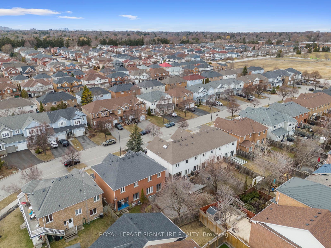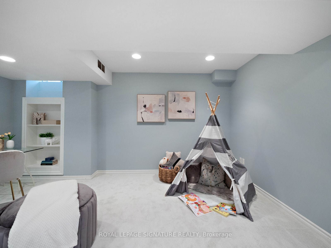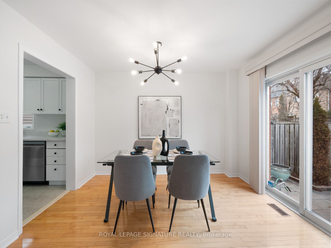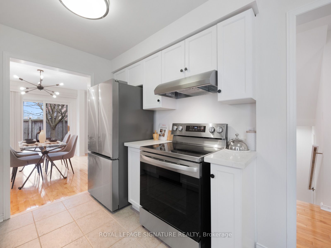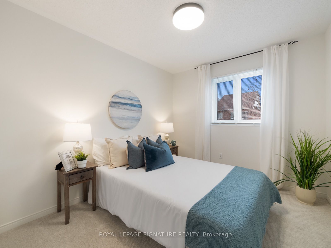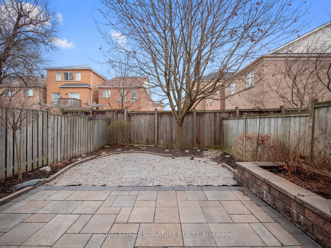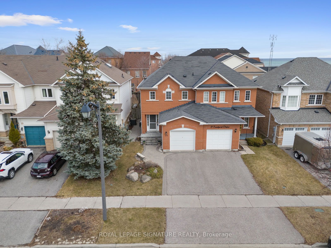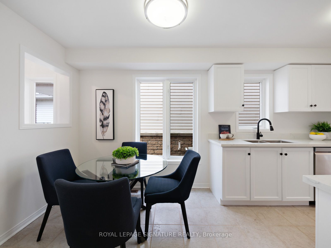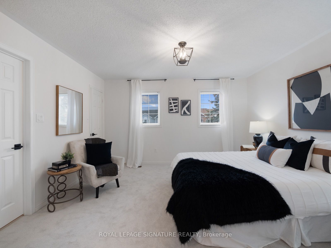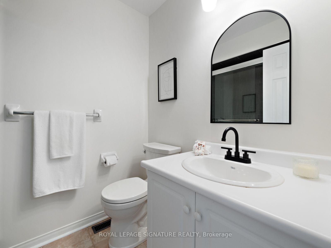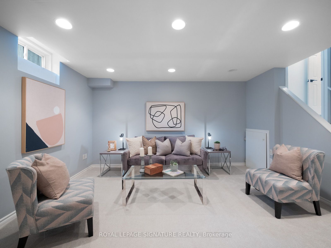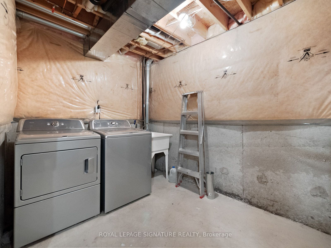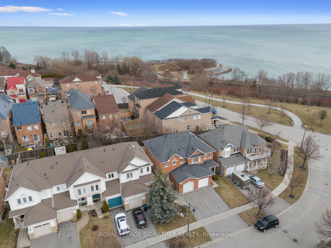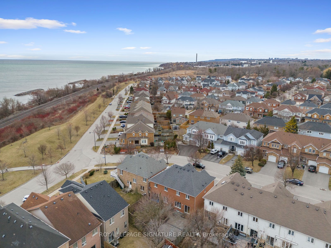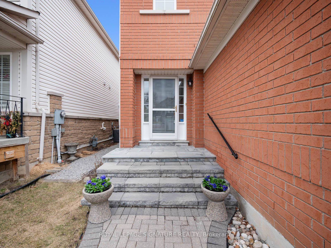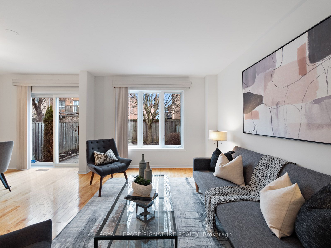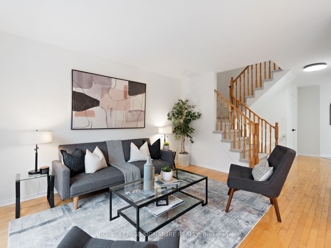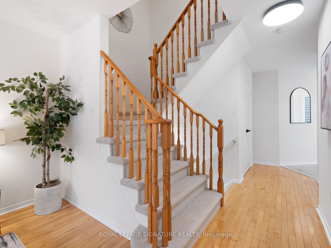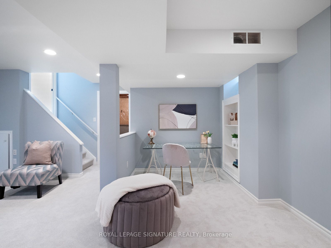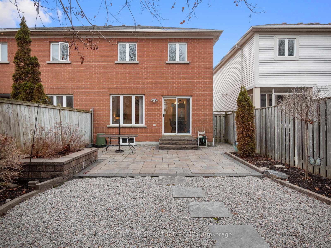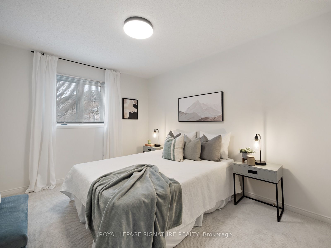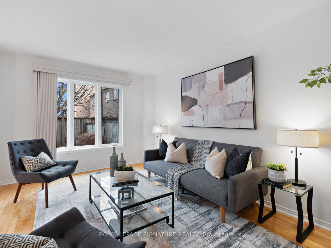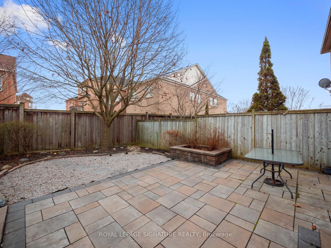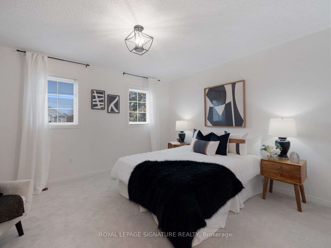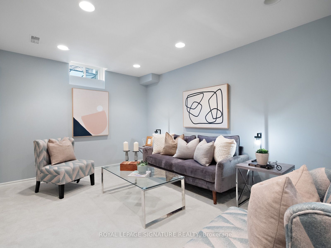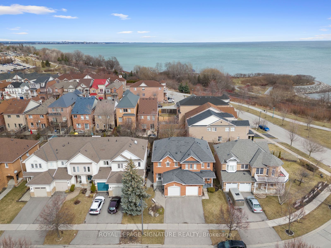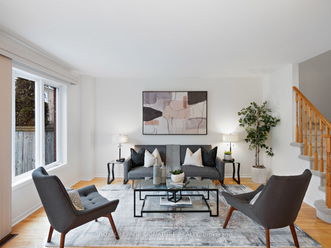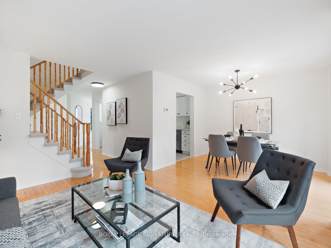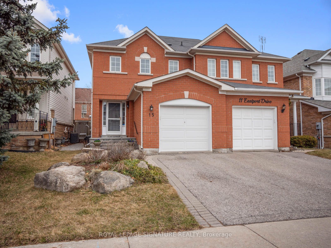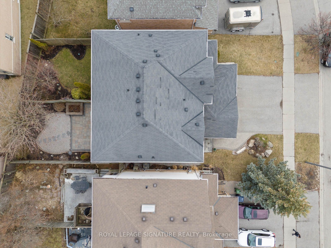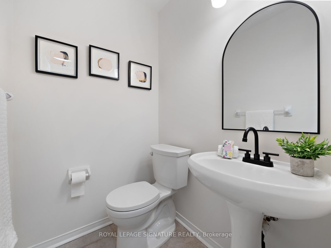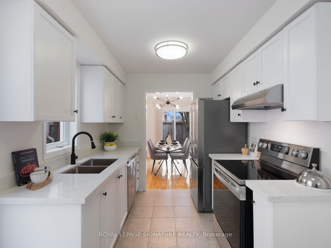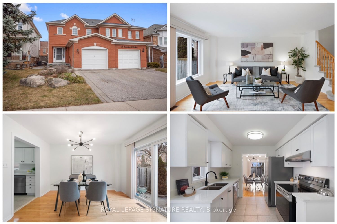
List Price: $968,800
15 Eastport Drive, Scarborough, M1C 5G2
- By ROYAL LEPAGE SIGNATURE REALTY
Semi-Detached |MLS - #E12055819|New
3 Bed
3 Bath
1100-1500 Sqft.
Attached Garage
Room Information
| Room Type | Features | Level |
|---|---|---|
| Living Room 4.4 x 3.18 m | Hardwood Floor, Large Window, Combined w/Dining | Main |
| Dining Room 3.33 x 2.49 m | Hardwood Floor, W/O To Patio, Combined w/Living | Main |
| Kitchen 2.46 x 2.49 m | Renovated, Quartz Counter, Stainless Steel Appl | Main |
| Primary Bedroom 3.68 x 4.11 m | 3 Pc Ensuite, Walk-In Closet(s), Window | Upper |
| Bedroom 2 4.37 x 2.97 m | 4 Pc Bath, Broadloom, Window | Upper |
| Bedroom 3 3.12 x 2.77 m | Broadloom, Closet, Window | Upper |
Client Remarks
Welcome to 15 Eastport Drive, a bright semi-detached home in the sought-after Waterfront Community of West Rouge. Located just steps from the shores of Lake Ontario, your family will enjoy the perfect combination of proximity to all necessary conveniences while relishing all the benefits that lakeside living has to offer. With 1467 square feet of attractive above-grade living space plus 646 square feet of finished living space in the basement there is plenty of room for the family in this lovely home. The combined living and dining room with hardwood flooring is the perfect space to gather for special occasions. Walk out from the dining room to your fully fenced backyard with attractive stone patio, ideal for family BBQs and a safe place for kids and pets to play outdoors. The updated, eat-in kitchen has white cabinetry, quartz countertops and brand-new stainless-steel appliances. A spacious coat closet and convenient 2-piece bath complete the main floor. The finished basement has a large recreation room, a perfect spot for a family room, a playroom, home office or home gym. There is also a large utility/laundry room that offers extra space for storage. The upper-level features three good-sized bedrooms, including a large primary bedroom with an updated 3-piece ensuite bathroom and a separate walk-in closet. This beautiful home is move-in ready for a new family to enjoy and call their own. Residents of 15 Eastport can walk to a wide variety of amenities including multiple parks, the local shopping plaza (with LCBO, Beer Store, vet clinic, doctors offices and a variety of eateries) and excellent schools at all levels. Outdoor enthusiasts will love being within walking distance of Rouge Beach Park and the Waterfront Trail where you can launch a canoe in the Rouge River or hike, bike or walk your dog along the shores of Lake Ontario. Excursions outside the neighbourhood are made easy with the Rouge Hill GO Train a short walk away, and the TTC and 401 close-by.
Property Description
15 Eastport Drive, Scarborough, M1C 5G2
Property type
Semi-Detached
Lot size
N/A acres
Style
2-Storey
Approx. Area
N/A Sqft
Home Overview
Last check for updates
Virtual tour
N/A
Basement information
Finished
Building size
N/A
Status
In-Active
Property sub type
Maintenance fee
$N/A
Year built
2024
Walk around the neighborhood
15 Eastport Drive, Scarborough, M1C 5G2Nearby Places

Shally Shi
Sales Representative, Dolphin Realty Inc
English, Mandarin
Residential ResaleProperty ManagementPre Construction
Mortgage Information
Estimated Payment
$0 Principal and Interest
 Walk Score for 15 Eastport Drive
Walk Score for 15 Eastport Drive

Book a Showing
Tour this home with Shally
Frequently Asked Questions about Eastport Drive
Recently Sold Homes in Scarborough
Check out recently sold properties. Listings updated daily
No Image Found
Local MLS®️ rules require you to log in and accept their terms of use to view certain listing data.
No Image Found
Local MLS®️ rules require you to log in and accept their terms of use to view certain listing data.
No Image Found
Local MLS®️ rules require you to log in and accept their terms of use to view certain listing data.
No Image Found
Local MLS®️ rules require you to log in and accept their terms of use to view certain listing data.
No Image Found
Local MLS®️ rules require you to log in and accept their terms of use to view certain listing data.
No Image Found
Local MLS®️ rules require you to log in and accept their terms of use to view certain listing data.
No Image Found
Local MLS®️ rules require you to log in and accept their terms of use to view certain listing data.
No Image Found
Local MLS®️ rules require you to log in and accept their terms of use to view certain listing data.
Check out 100+ listings near this property. Listings updated daily
See the Latest Listings by Cities
1500+ home for sale in Ontario
