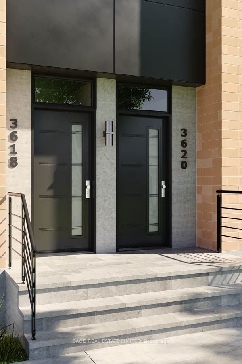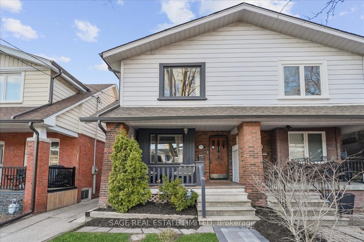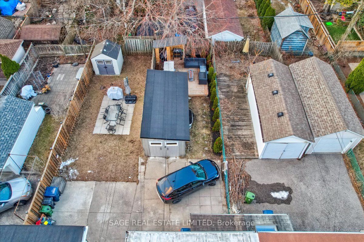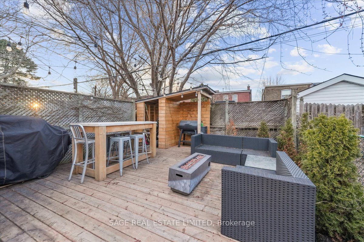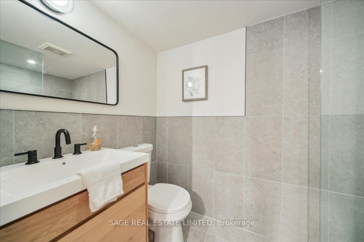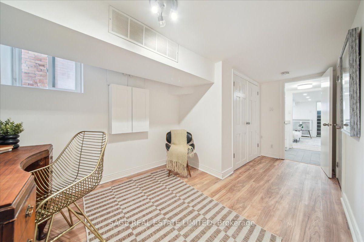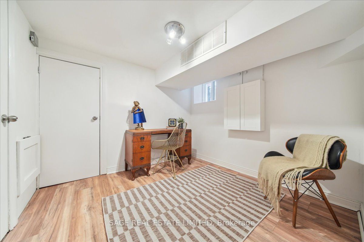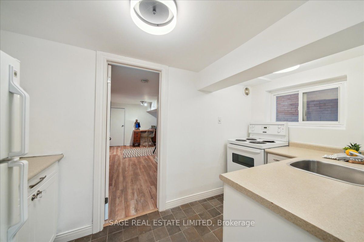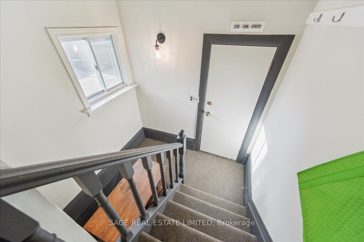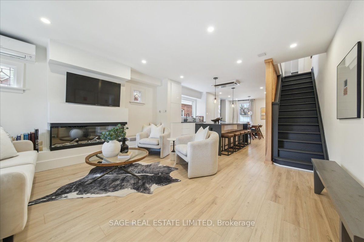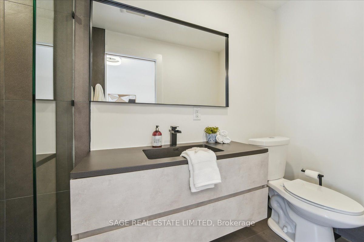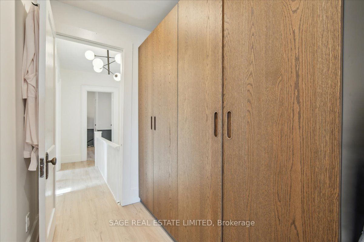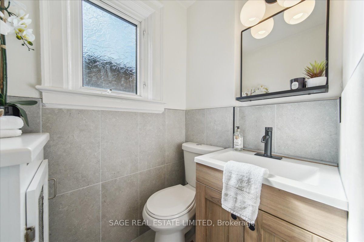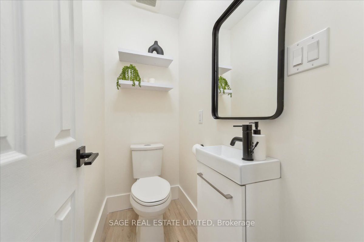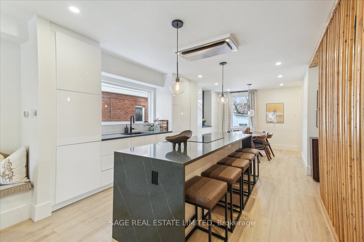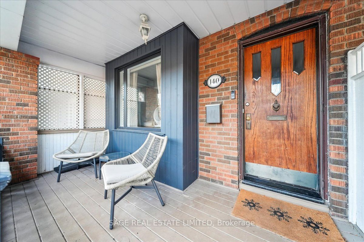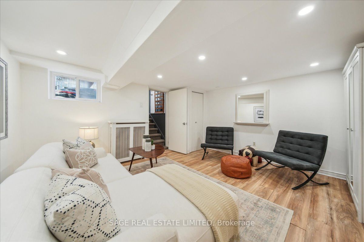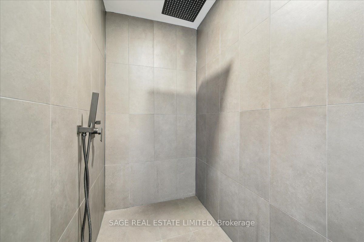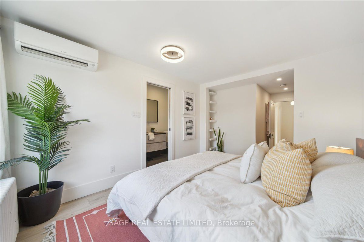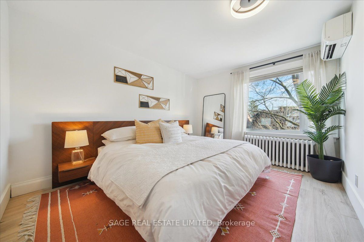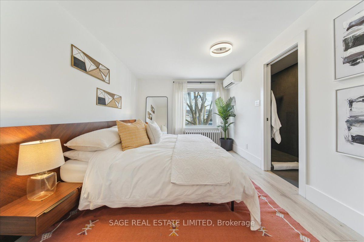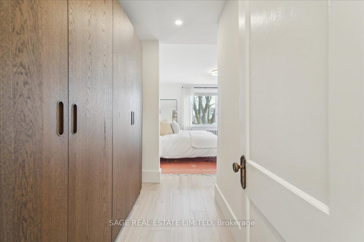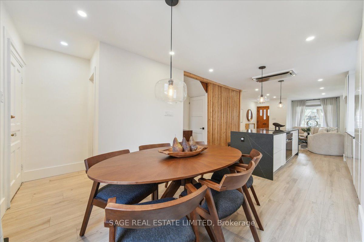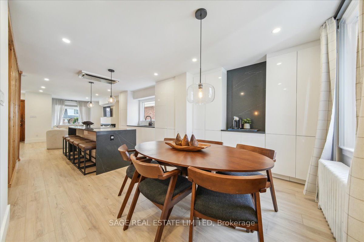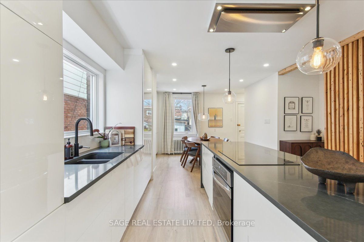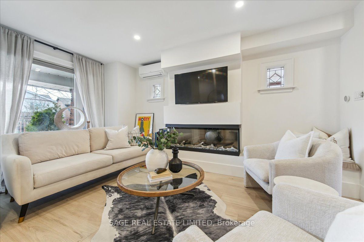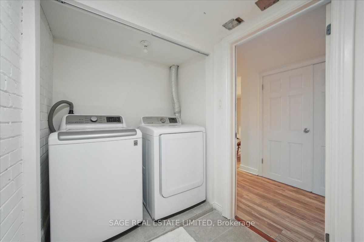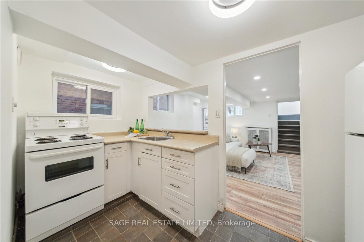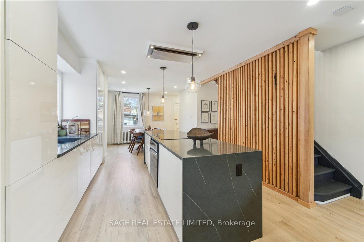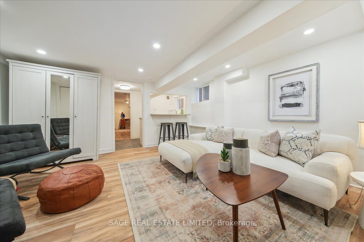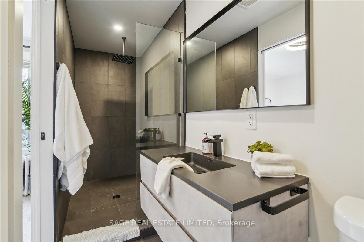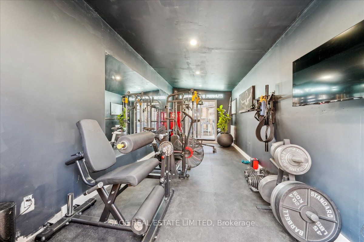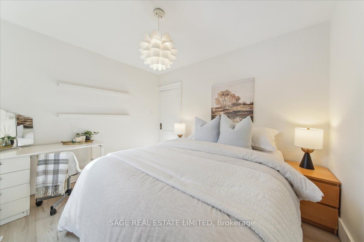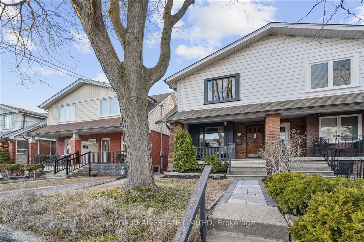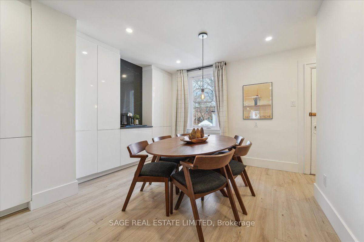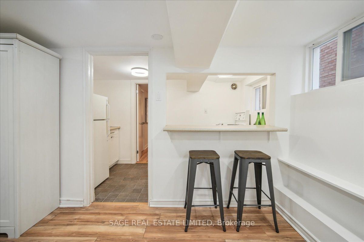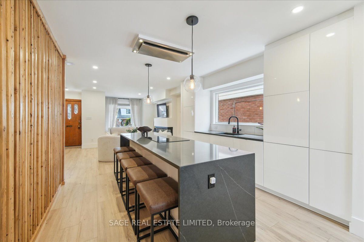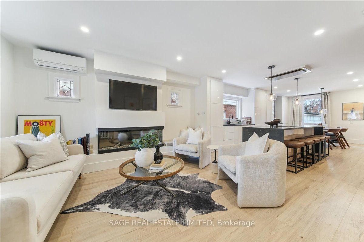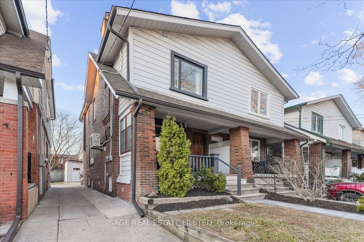
List Price: $999,000
140 Wolverleigh Boulevard, Scarborough, M4J 1R9
- By SAGE REAL ESTATE LIMITED
Semi-Detached |MLS - #E12052783|New
3 Bed
4 Bath
Detached Garage
Room Information
| Room Type | Features | Level |
|---|---|---|
| Kitchen 3.56 x 1.7 m | Open Concept, Breakfast Bar, Family Size Kitchen | Basement |
| Living Room 3.61 x 5.26 m | Electric Fireplace, Open Concept, Combined w/Great Rm | Ground |
| Kitchen 3.58 x 3.86 m | B/I Appliances, Centre Island, Quartz Counter | Ground |
| Dining Room 4.57 x 2.95 m | Combined w/Great Rm, Laminate, 2 Pc Bath | Ground |
| Primary Bedroom 3.12 x 3.94 m | 3 Pc Ensuite, Large Window, Walk Through | Second |
| Bedroom 2 2.82 x 3.33 m | Laminate, Closet, Window | Second |
| Bedroom 3 4.52 x 2.79 m | Murphy Bed, Closet, Large Window | Second |
| Living Room 4.29 x 4.22 m | Basement |
Client Remarks
Where Style Meets Functionality And Where Your Kids Will Have No Excuse for Being Late to School! Welcome to 140 Wolverleigh - a home that was designed for a family that thrives on togetherness! At the heart of the home? A massive kitchen island perfect for pancake breakfasts, homework sessions, and deep parental sighs while sipping coffee. The open-concept main floor is built for entertaining, built around a beautiful feature wall in the kitchen, made from the reclaimed studs of the original house and sleek integrated appliances, a gorgeous three-sided fireplace, and a powder room tucked away at the back. Upstairs, the primary suite is your sanctuary, featuring a walk-in closet and a spa-like ensuite thatll make you late for work (but totally worth it). Another full bathroom means fewer morning meltdowns. The fully finished basement? Think nanny/in-law suite, teen retreat, or Airbnb INCOME GENERATING goldmine with a second kitchen and new bathroom. Outside, a deck built for legendary BBQs, a garage-turned-gym (because why share equipment with strangers?), and an interlock walkway so chic it deserves its own Instagram.The neighborhood? 5-star family-approved! Amazing schools, Monarch Park around the corner, grocery stores, coffee shops, and some of Torontos best restaurantsincluding The Wren (legendary pub vibes), Tamblyn Taverne (French fare with flair), and Sala (Thai food so good it should be illegal). Oh, and the subway is a 2-minute walk because even in Toronto winters, that matters.This home is move-in ready, fully loaded, and waiting for its next lucky family. Is it yours? Lets talk!
Property Description
140 Wolverleigh Boulevard, Scarborough, M4J 1R9
Property type
Semi-Detached
Lot size
N/A acres
Style
2-Storey
Approx. Area
N/A Sqft
Home Overview
Basement information
Finished
Building size
N/A
Status
In-Active
Property sub type
Maintenance fee
$N/A
Year built
2024
Walk around the neighborhood
140 Wolverleigh Boulevard, Scarborough, M4J 1R9Nearby Places

Shally Shi
Sales Representative, Dolphin Realty Inc
English, Mandarin
Residential ResaleProperty ManagementPre Construction
Mortgage Information
Estimated Payment
$0 Principal and Interest
 Walk Score for 140 Wolverleigh Boulevard
Walk Score for 140 Wolverleigh Boulevard

Book a Showing
Tour this home with Shally
Frequently Asked Questions about Wolverleigh Boulevard
Recently Sold Homes in Scarborough
Check out recently sold properties. Listings updated daily
No Image Found
Local MLS®️ rules require you to log in and accept their terms of use to view certain listing data.
No Image Found
Local MLS®️ rules require you to log in and accept their terms of use to view certain listing data.
No Image Found
Local MLS®️ rules require you to log in and accept their terms of use to view certain listing data.
No Image Found
Local MLS®️ rules require you to log in and accept their terms of use to view certain listing data.
No Image Found
Local MLS®️ rules require you to log in and accept their terms of use to view certain listing data.
No Image Found
Local MLS®️ rules require you to log in and accept their terms of use to view certain listing data.
No Image Found
Local MLS®️ rules require you to log in and accept their terms of use to view certain listing data.
No Image Found
Local MLS®️ rules require you to log in and accept their terms of use to view certain listing data.
Check out 100+ listings near this property. Listings updated daily
See the Latest Listings by Cities
1500+ home for sale in Ontario
