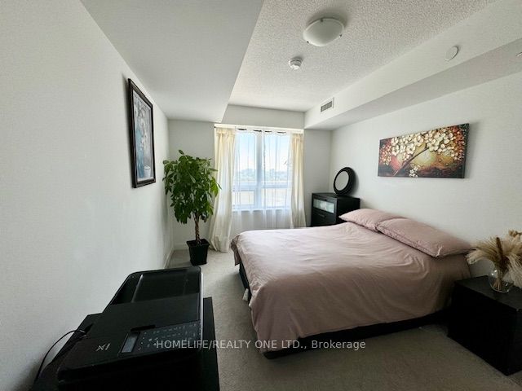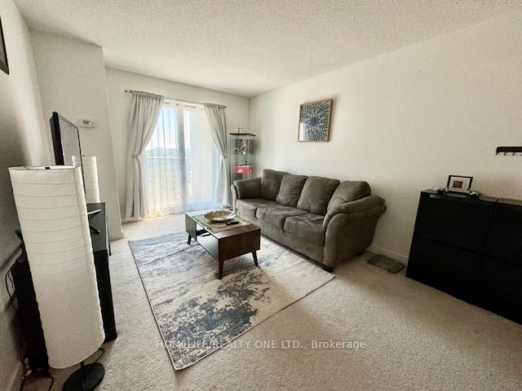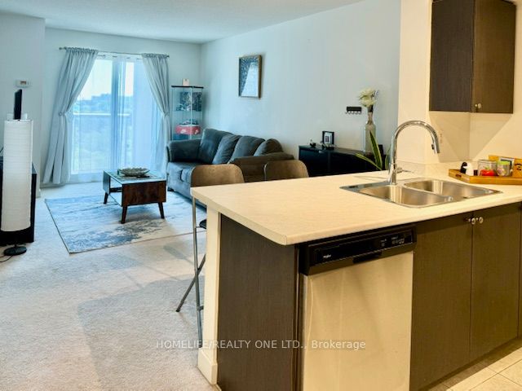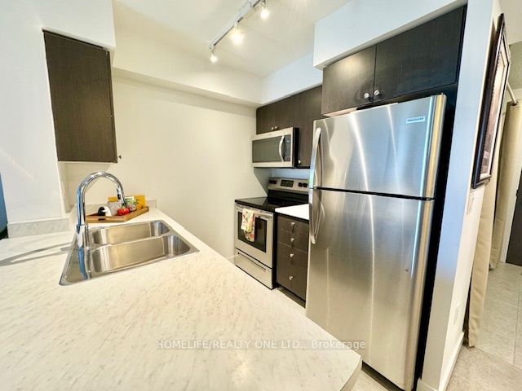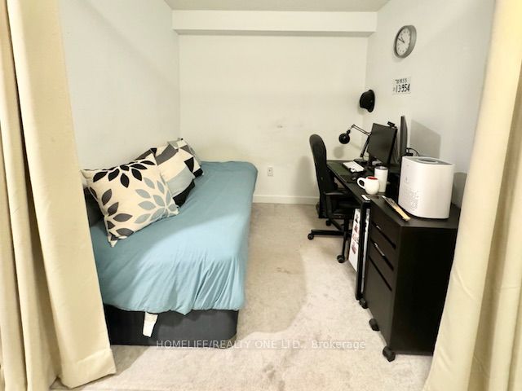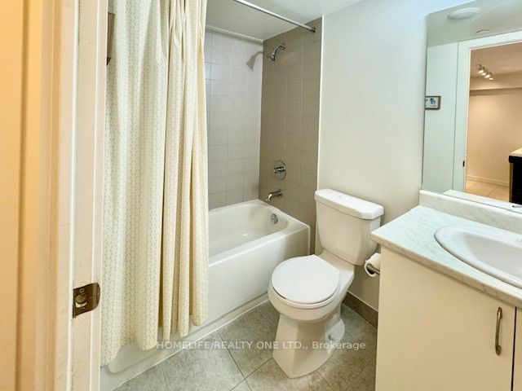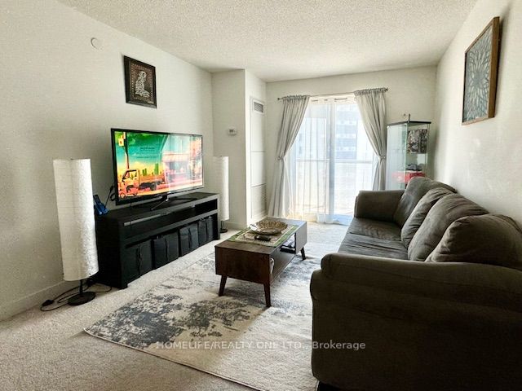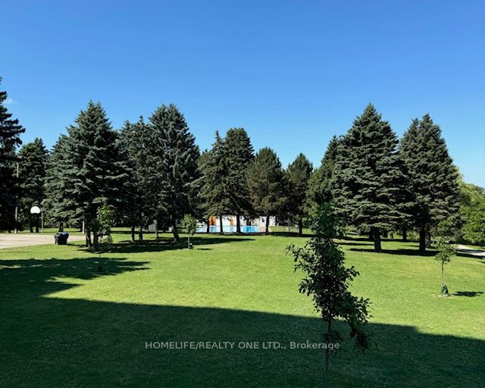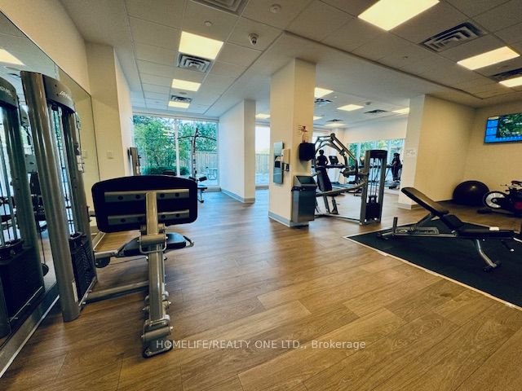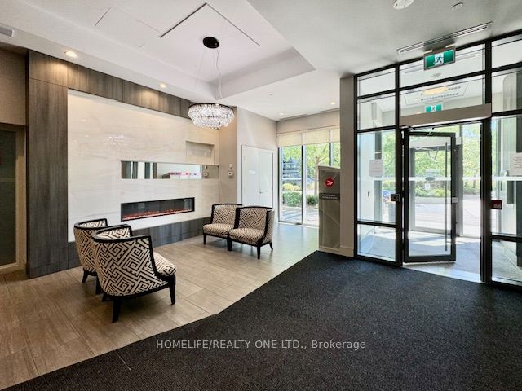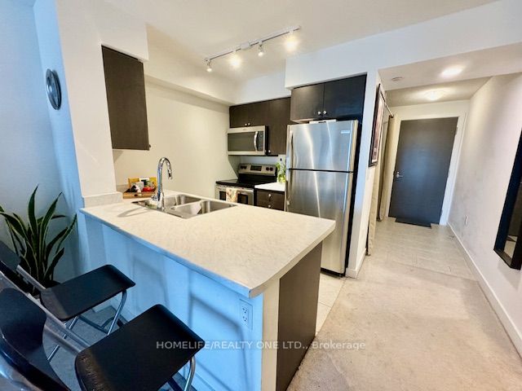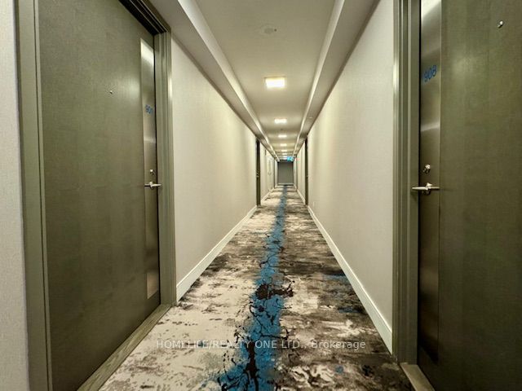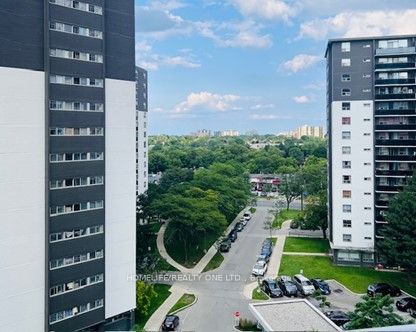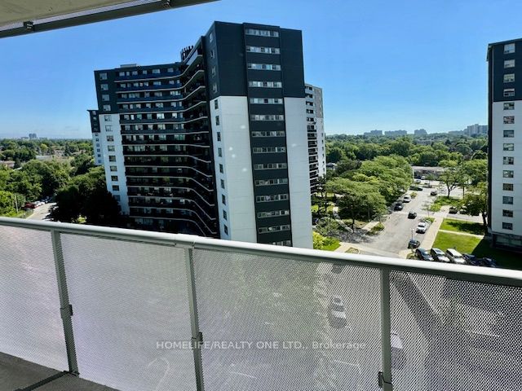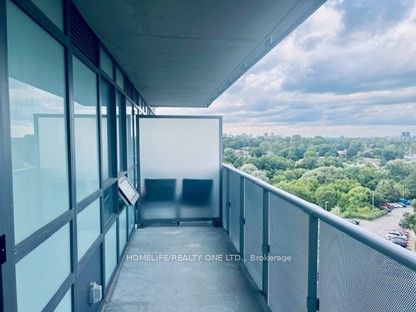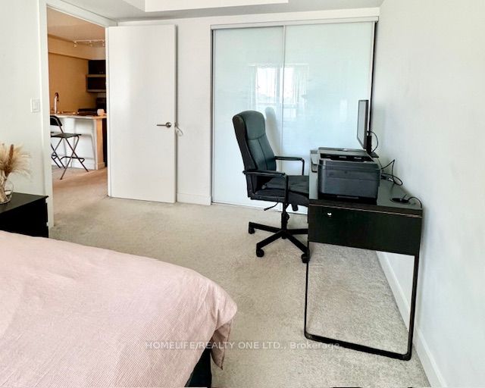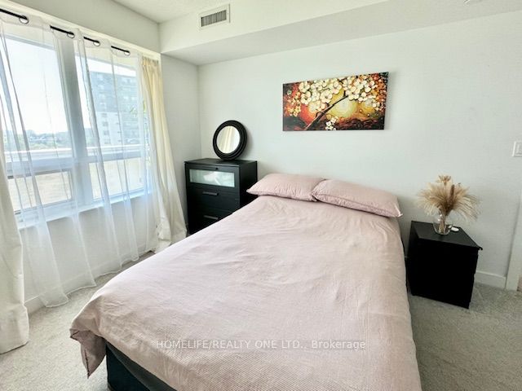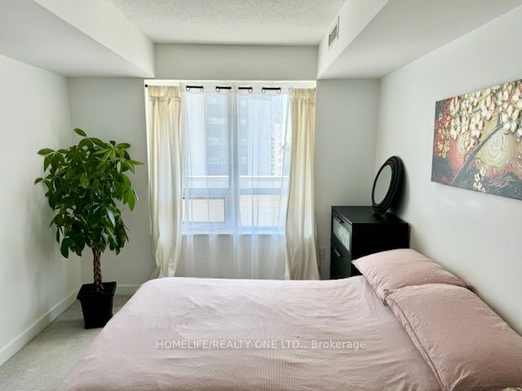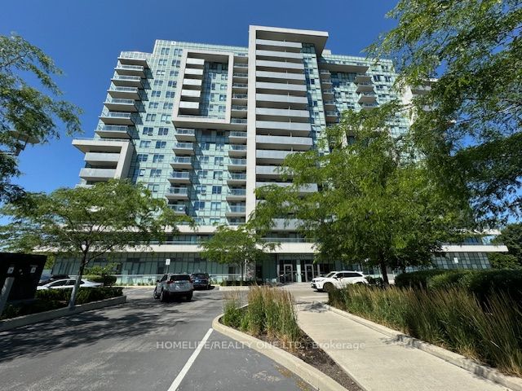
List Price: $475,000 + $400 maint. fee
1346 Danforth Road, Scarborough, M1J 0A9
- By HOMELIFE/REALTY ONE LTD.
Condo Apartment|MLS - #E11950780|New
2 Bed
1 Bath
600-699 Sqft.
None Garage
Included in Maintenance Fee:
Water
Common Elements
Building Insurance
Room Information
| Room Type | Features | Level |
|---|---|---|
| Living Room 4.9 x 3.15 m | Combined w/Dining, Broadloom, W/O To Balcony | Main |
| Dining Room 4.9 x 3.15 m | Combined w/Living, Broadloom | Main |
| Kitchen 2.13 x 1.57 m | Stainless Steel Appl, Double Sink, Tile Floor | Main |
| Bedroom 4.2 x 2.86 m | Closet, Broadloom | Main |
Client Remarks
Greet the morning sunrise through the large bedroom windows, or from the full unit-width balcony overlooking greenery and parks. This bright and airy apartment unit is ideal for the convenient lifestyle. Steps to walking trails, schools, public library, shops, the TTC and short distance to Scarborough General Hospital. Amenities include Gym, Party Room and Visitors Parking. Carpet is under 10-year warranty. Availability of parking and locker rentals or sales through the Danforth Village Estates notice board.
Property Description
1346 Danforth Road, Scarborough, M1J 0A9
Property type
Condo Apartment
Lot size
N/A acres
Style
Apartment
Approx. Area
N/A Sqft
Home Overview
Last check for updates
Virtual tour
N/A
Basement information
None
Building size
N/A
Status
In-Active
Property sub type
Maintenance fee
$399.97
Year built
--
Amenities
Gym
Party Room/Meeting Room
Visitor Parking
Walk around the neighborhood
1346 Danforth Road, Scarborough, M1J 0A9Nearby Places

Shally Shi
Sales Representative, Dolphin Realty Inc
English, Mandarin
Residential ResaleProperty ManagementPre Construction
Mortgage Information
Estimated Payment
$0 Principal and Interest
 Walk Score for 1346 Danforth Road
Walk Score for 1346 Danforth Road

Book a Showing
Tour this home with Shally
Frequently Asked Questions about Danforth Road
Recently Sold Homes in Scarborough
Check out recently sold properties. Listings updated daily
No Image Found
Local MLS®️ rules require you to log in and accept their terms of use to view certain listing data.
No Image Found
Local MLS®️ rules require you to log in and accept their terms of use to view certain listing data.
No Image Found
Local MLS®️ rules require you to log in and accept their terms of use to view certain listing data.
No Image Found
Local MLS®️ rules require you to log in and accept their terms of use to view certain listing data.
No Image Found
Local MLS®️ rules require you to log in and accept their terms of use to view certain listing data.
No Image Found
Local MLS®️ rules require you to log in and accept their terms of use to view certain listing data.
No Image Found
Local MLS®️ rules require you to log in and accept their terms of use to view certain listing data.
No Image Found
Local MLS®️ rules require you to log in and accept their terms of use to view certain listing data.
Check out 100+ listings near this property. Listings updated daily
See the Latest Listings by Cities
1500+ home for sale in Ontario
