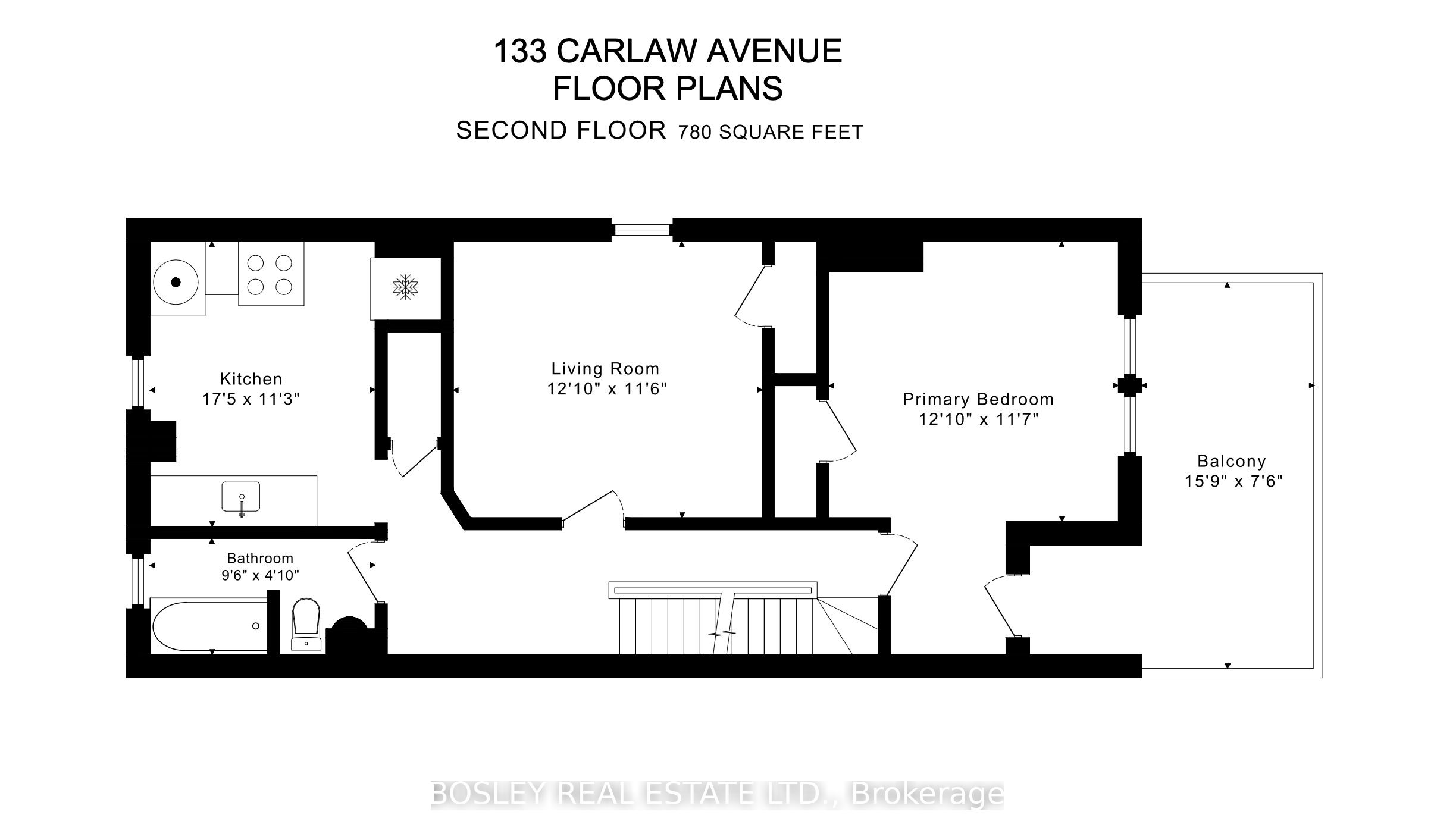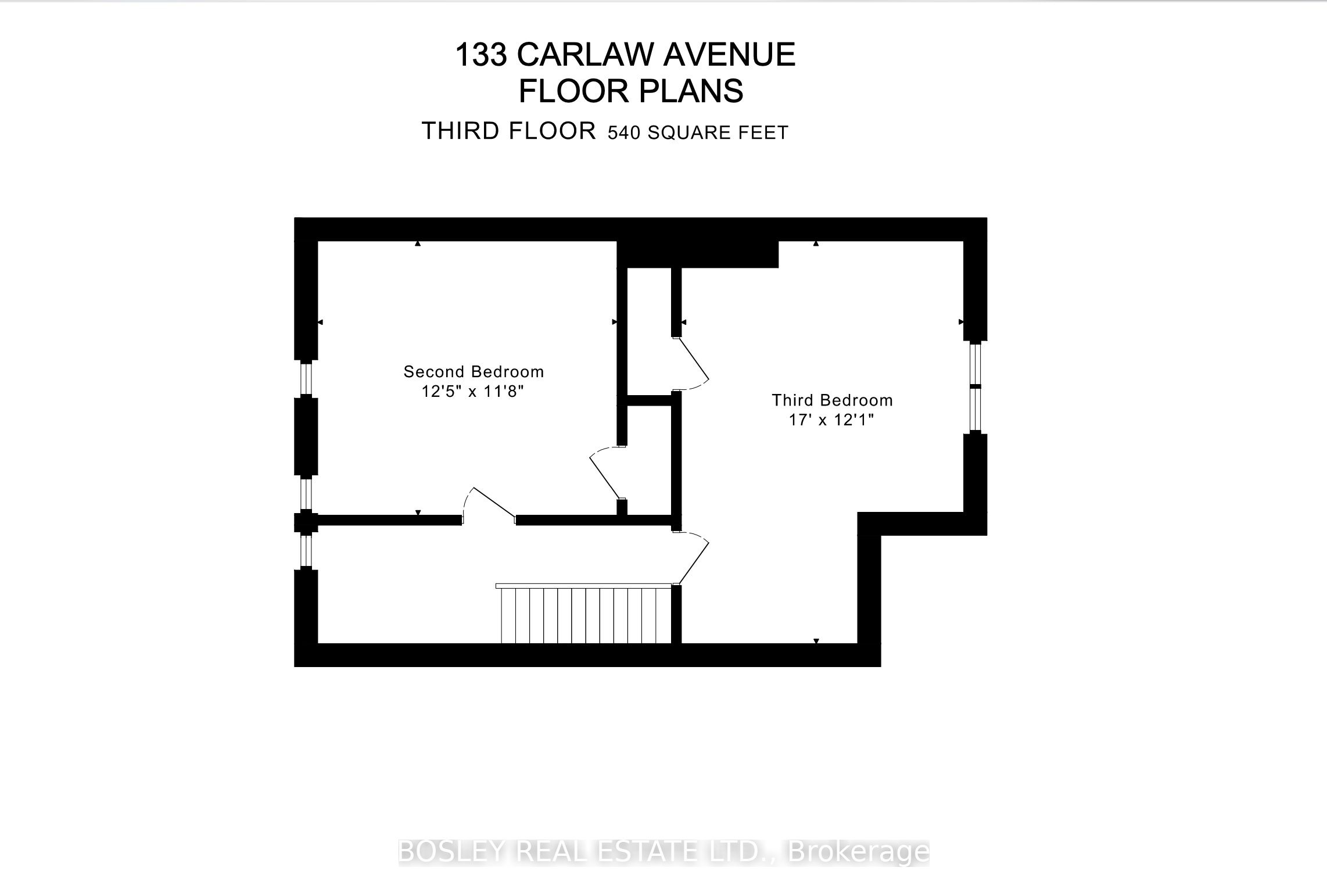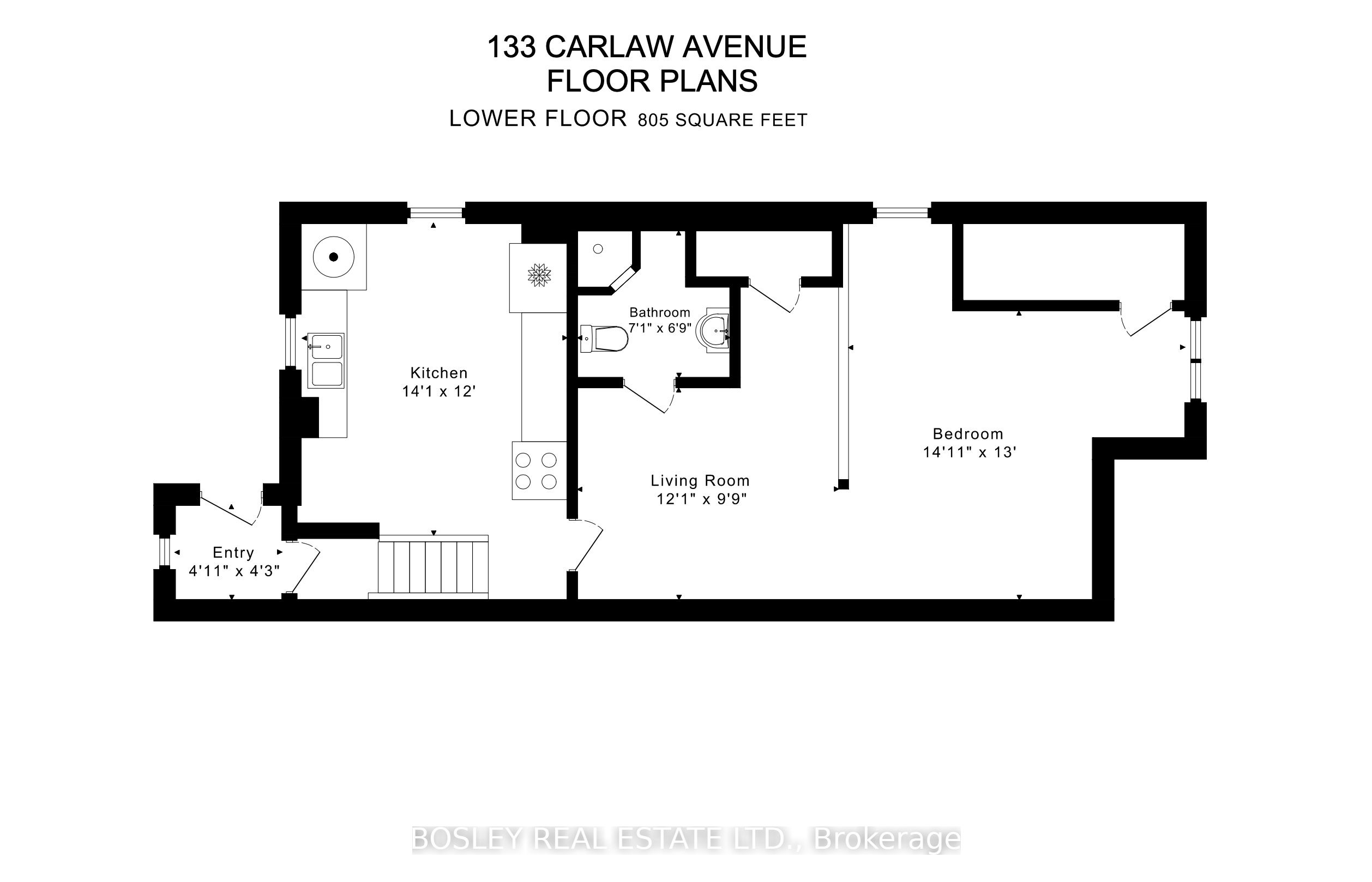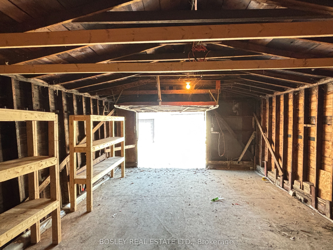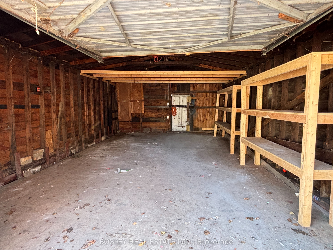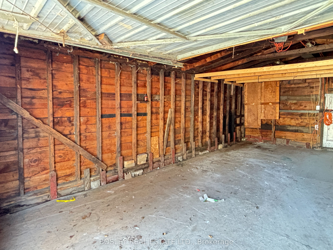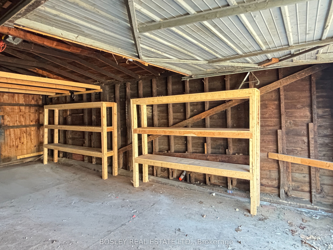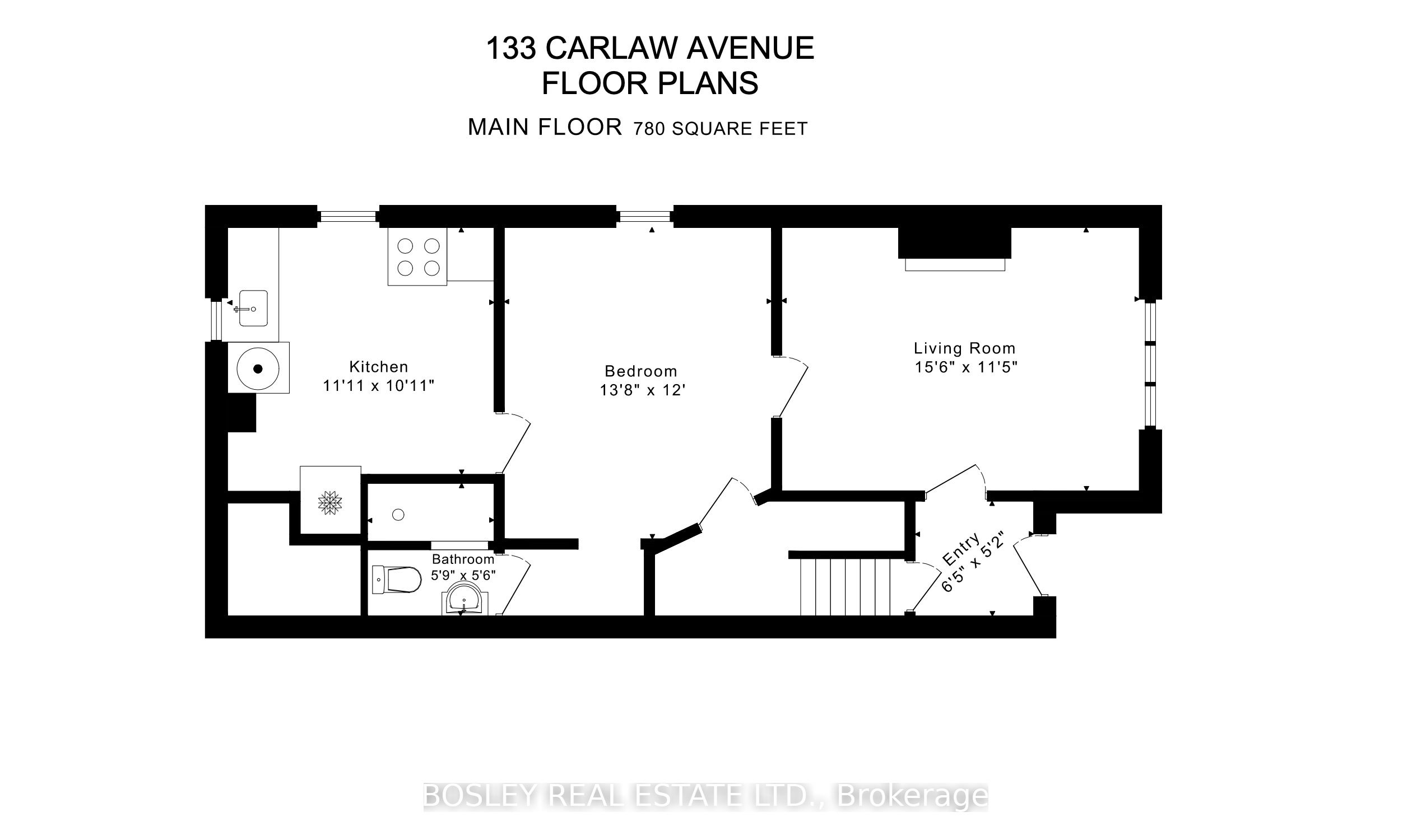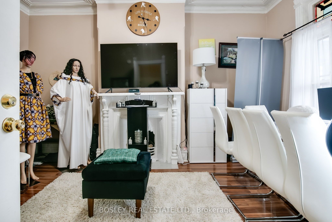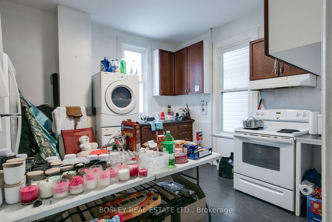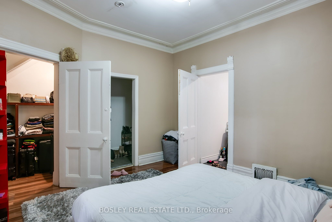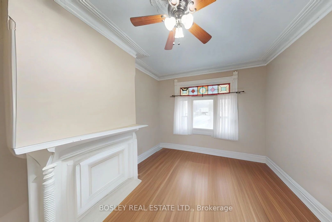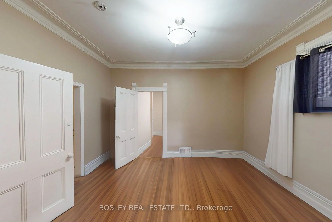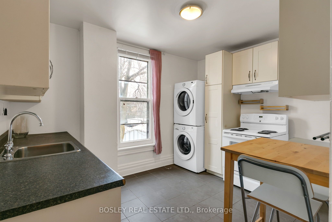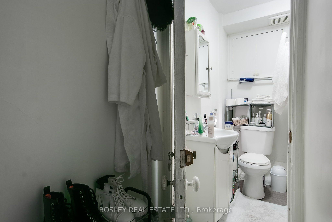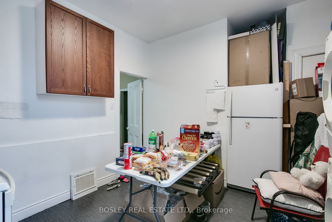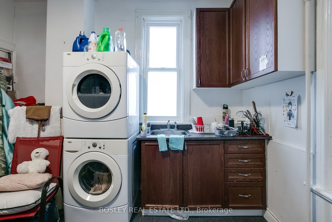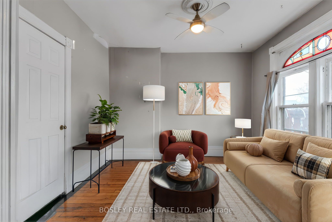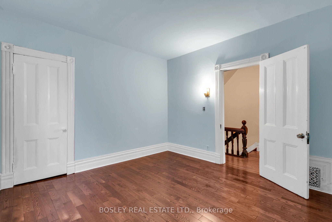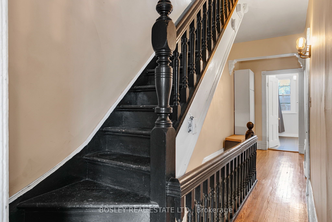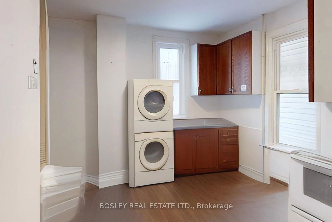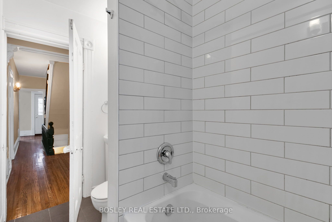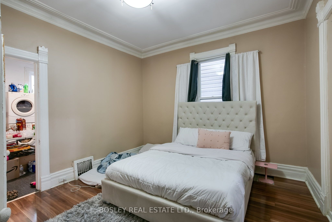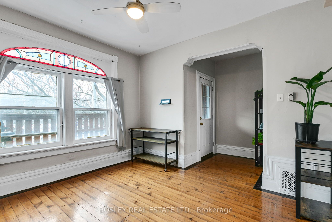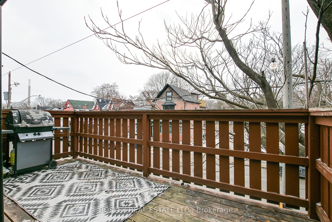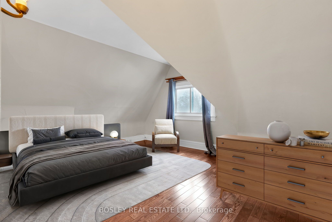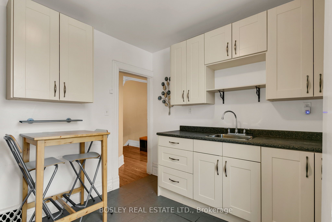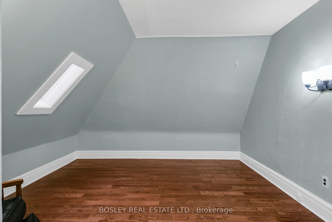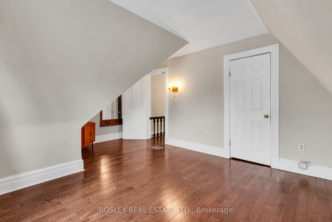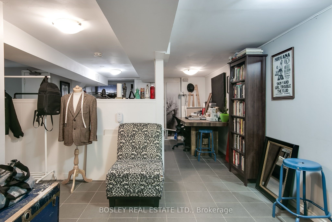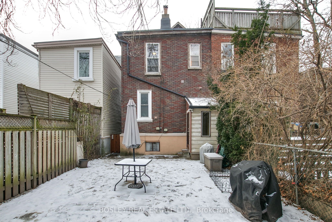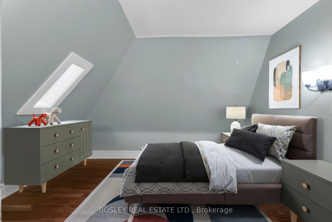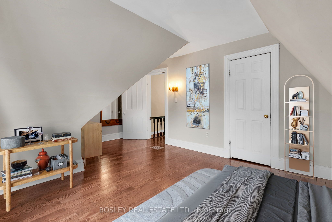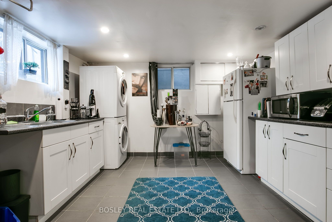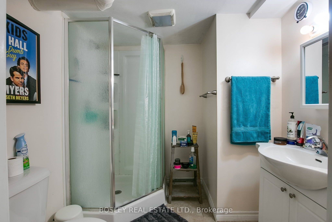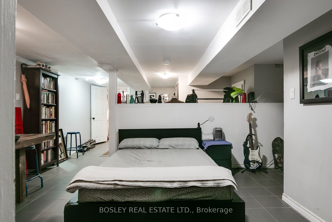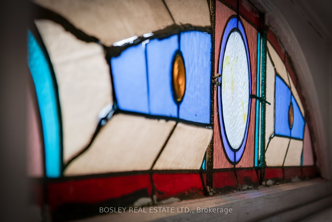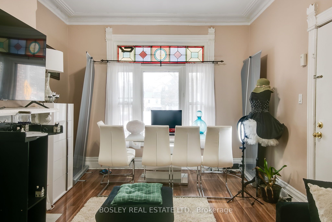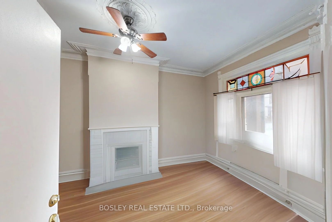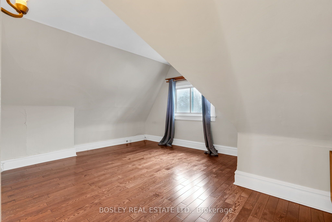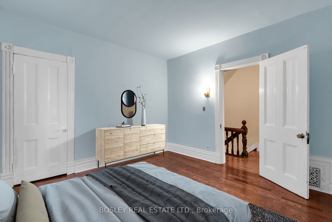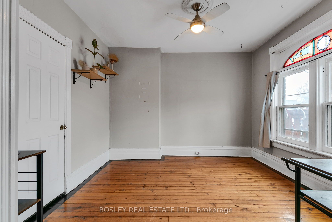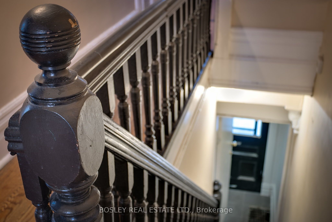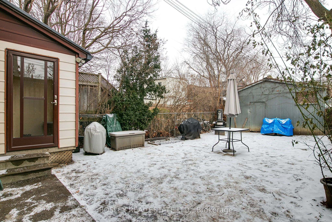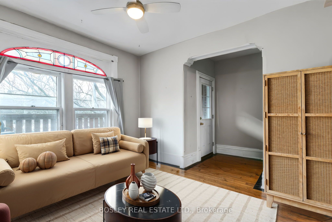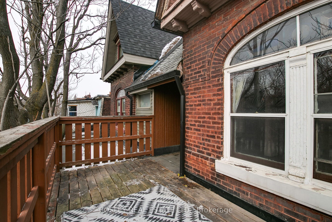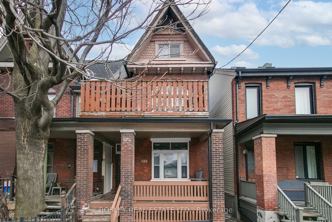
List Price: $1,379,000 7% reduced
133 Carlaw Avenue, Scarborough, M4M 2R8
- By BOSLEY REAL ESTATE LTD.
Semi-Detached |MLS - #E11943212|Price Change
5 Bed
3 Bath
2000-2500 Sqft.
Detached Garage
Room Information
| Room Type | Features | Level |
|---|---|---|
| Living Room 4.72 x 3.48 m | Crown Moulding, Closed Fireplace, Stained Glass | Main |
| Bedroom 4.17 x 3.66 m | Walk-In Closet(s), Laminate, Crown Moulding | Main |
| Kitchen 3.63 x 3.33 m | Combined w/Laundry, Eat-in Kitchen, Overlooks Frontyard | Main |
| Kitchen 3.58 x 2.92 m | Combined w/Laundry, Eat-in Kitchen, Tile Floor | Second |
| Bedroom 3.91 x 3.53 m | Closet, Wall Sconce Lighting, Hardwood Floor | Second |
| Living Room 3.91 x 3.51 m | W/O To Balcony, Closet, Stained Glass | Second |
| Bedroom 2 3.78 x 3.56 m | Closet, Skylight, Vaulted Ceiling(s) | Third |
| Bedroom 3 5.18 x 3.68 m | Hardwood Floor, Closet, Wall Sconce Lighting | Third |
Client Remarks
Attention investors and savvy homeowners alike! Nestled in the vibrant heart of Leslieville, this extra-wide century semi oozes charm, character, and unlimited potential. Whether you're looking to build your portfolio or live the owner/investor dream, this property checks all the boxes. By the numbers a 4% cap rate at $1.35M with lots of upside (Want the full breakdown? Chat with L.A.) Now onto the fun stuff: Look closely as this architectural beauty has veiled brick arches, corbels, ornate cornice work, bracket eaves, and a fish-scale gable. Inside, the rooms are grand and unapologetically spacious, perfect for tenants or your own future digs.This three-unit Duplex offers flexibility galore. Two of the units are happily rented to stellar tenants paying market rents (cha-ching!), while the largest unit - a two-level, three-bedroom stunner - with its own balcony, is primed to be your dream owner's suite. Every unit has updated kitchens, washrooms, private laundry and ample storage. High, dry, open concept basement unit. Soaring main floor ceilings! Tenants love it, and you will too. And then there's the steel garage, easy to rent as is - it's massive and seemingly indestructible and ready to store all your gear... or house your next big idea... Could it be a 1,380sf laneway suite? (Dwnld the Report) The deep lot has second house potential (hello, extra income stream and now better gov loans available). Outside, the property is just as well-loved: recent updates include eaves, spouts, guards and a full roof redux. (Main Unit Photos that have been AI De-cluttered are not exactly as shown). **EXTRAS** Stained Glass, plaster crowns, cornice, fireplace mantel and hearth, and other heritage features. Lanescape Property Report available. Potential as single family conversion. Stained glass transoms. Main floor unit has rear entrance too! Seller will consider VTB (vendor take back financing). Speak to listing agent.
Property Description
133 Carlaw Avenue, Scarborough, M4M 2R8
Property type
Semi-Detached
Lot size
N/A acres
Style
3-Storey
Approx. Area
N/A Sqft
Home Overview
Last check for updates
Virtual tour
N/A
Basement information
Apartment,Separate Entrance
Building size
N/A
Status
In-Active
Property sub type
Maintenance fee
$N/A
Year built
--
Walk around the neighborhood
133 Carlaw Avenue, Scarborough, M4M 2R8Nearby Places

Shally Shi
Sales Representative, Dolphin Realty Inc
English, Mandarin
Residential ResaleProperty ManagementPre Construction
Mortgage Information
Estimated Payment
$0 Principal and Interest
 Walk Score for 133 Carlaw Avenue
Walk Score for 133 Carlaw Avenue

Book a Showing
Tour this home with Shally
Frequently Asked Questions about Carlaw Avenue
Recently Sold Homes in Scarborough
Check out recently sold properties. Listings updated daily
No Image Found
Local MLS®️ rules require you to log in and accept their terms of use to view certain listing data.
No Image Found
Local MLS®️ rules require you to log in and accept their terms of use to view certain listing data.
No Image Found
Local MLS®️ rules require you to log in and accept their terms of use to view certain listing data.
No Image Found
Local MLS®️ rules require you to log in and accept their terms of use to view certain listing data.
No Image Found
Local MLS®️ rules require you to log in and accept their terms of use to view certain listing data.
No Image Found
Local MLS®️ rules require you to log in and accept their terms of use to view certain listing data.
No Image Found
Local MLS®️ rules require you to log in and accept their terms of use to view certain listing data.
No Image Found
Local MLS®️ rules require you to log in and accept their terms of use to view certain listing data.
Check out 100+ listings near this property. Listings updated daily
See the Latest Listings by Cities
1500+ home for sale in Ontario
