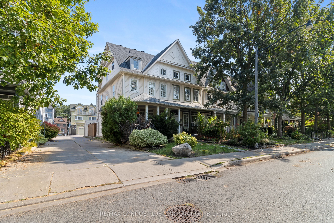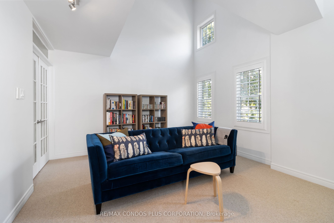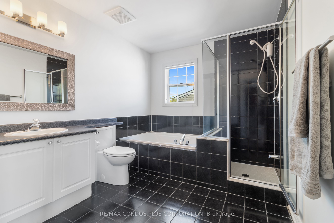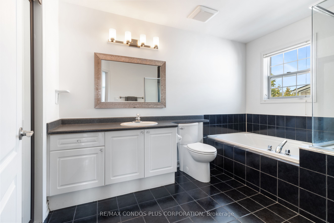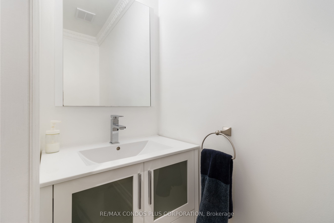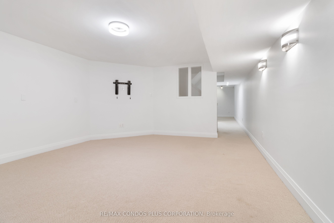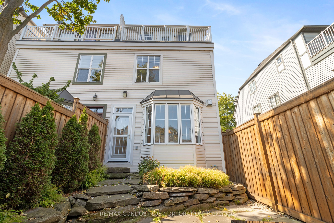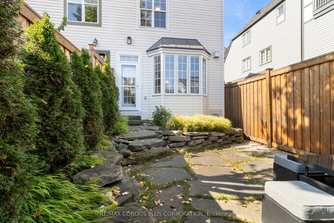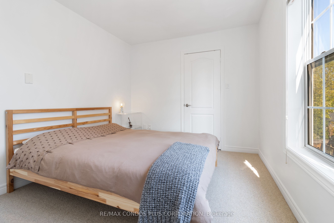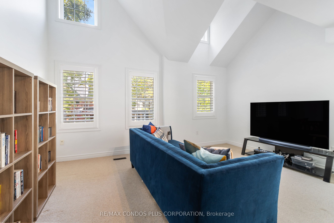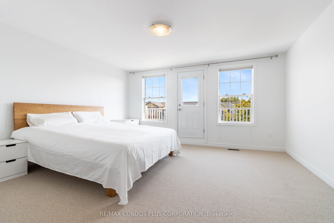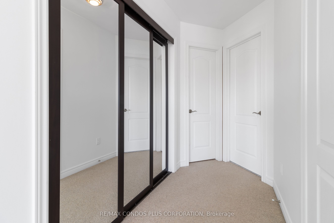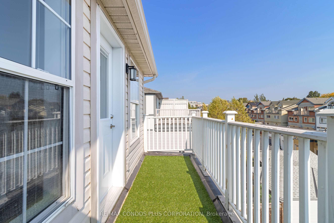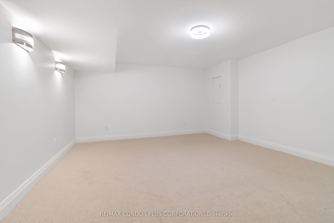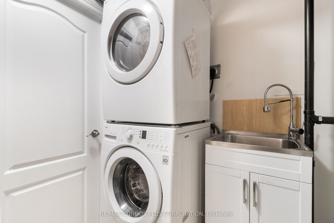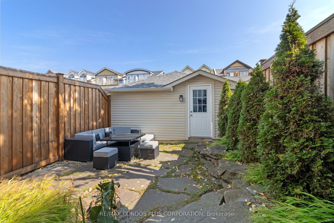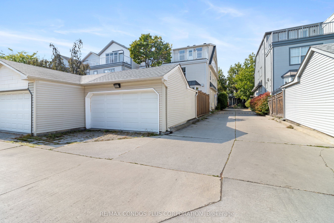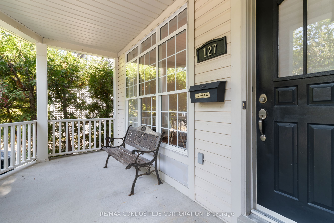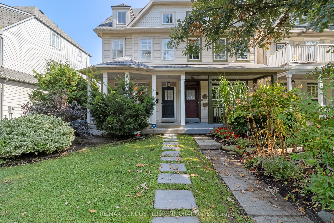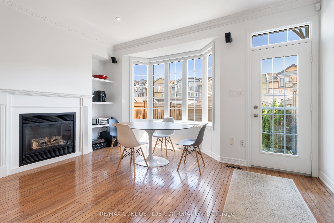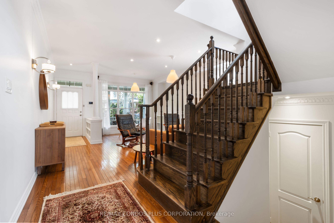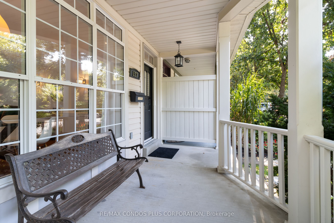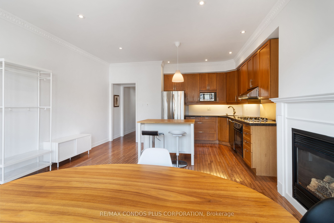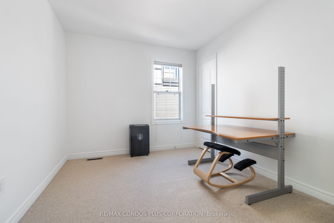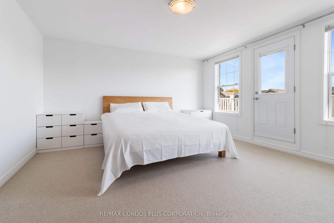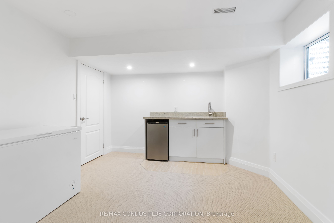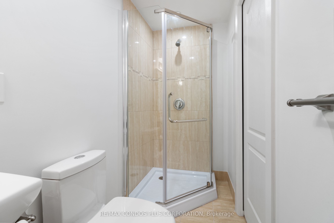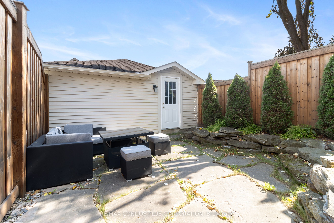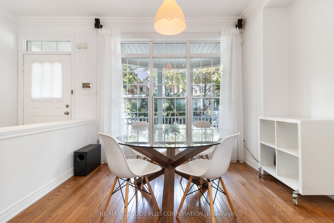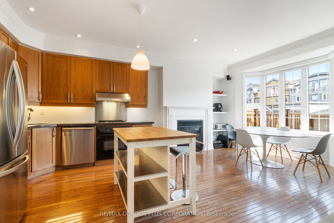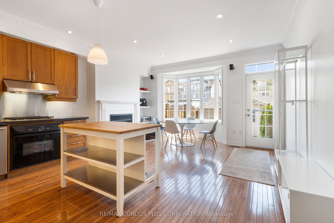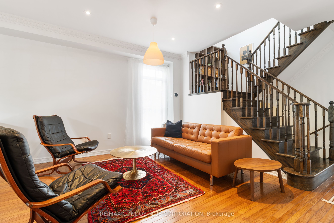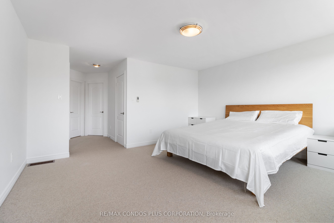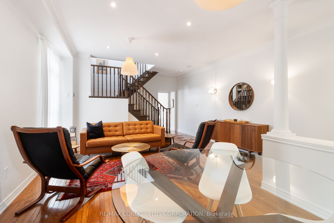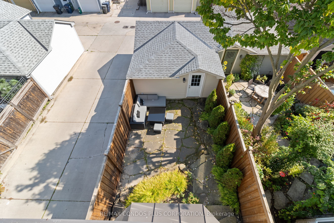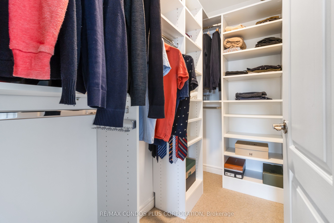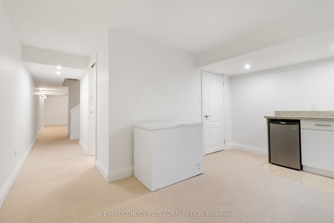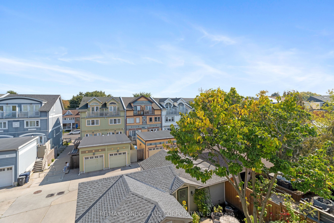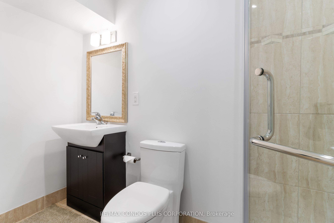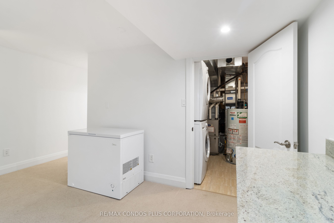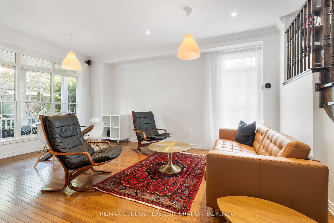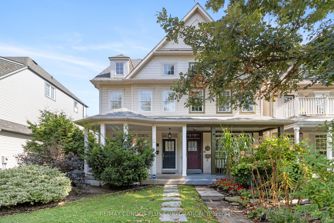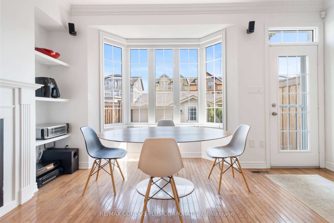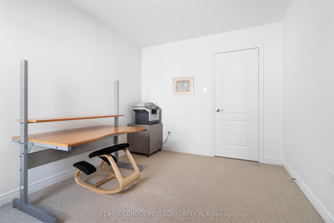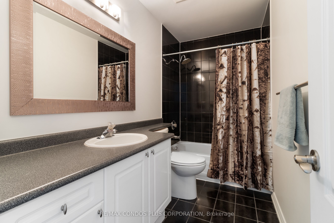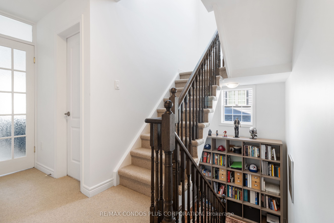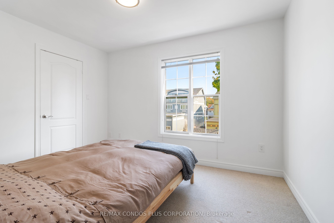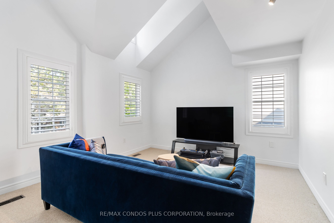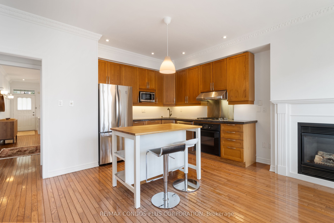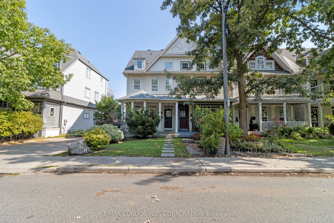
List Price: $2,395,000
127 Boardwalk Drive, Scarborough, M4L 3X9
- By RE/MAX CONDOS PLUS CORPORATION
Semi-Detached |MLS - #E11964280|New
4 Bed
4 Bath
2000-2500 Sqft.
Detached Garage
Room Information
| Room Type | Features | Level |
|---|---|---|
| Living Room 5.37 x 4.77 m | Open Concept, Picture Window, Hardwood Floor | Main |
| Dining Room 5.37 x 4.77 m | Combined w/Dining, Crown Moulding, Built-in Speakers | Main |
| Kitchen 5.82 x 4.77 m | Centre Island, Crown Moulding, W/O To Yard | Main |
| Bedroom 3.71 x 2.79 m | Overlooks Backyard, Walk-In Closet(s), Broadloom | Second |
| Bedroom 3.45 x 2.9 m | Window, Closet, Broadloom | Second |
| Primary Bedroom 4.39 x 4.77 m | Walk-In Closet(s), 4 Pc Ensuite, W/O To Terrace | Third |
Client Remarks
"The Beach" Is Tribute Communities' Quintessential Lakefront Community Located In Toronto's Vibrant Beaches Neighbourhood! Highly Sought-After Corner Lot With Windows On 3 Sides!! Large 2 3/4 - Storey Semi-Detached (+ Finished Basement), 2160 Sqft Total Floor Area Above Grade + 744 Sqft Basement Total Area (Per Mpac), With An Exceptional Layout Providing Many Possibilities!! The Side Windows Provide Much More Natural Light To This Bright & Spacious 3-5 Bdrm (3-4 Bdrms Above Grade) / 3.5 Bthrm Family Home, Making It Feel More Like A Detached Home! Open Concept Living/Dining Room Overlooking Welcoming Deep Front Porch And Landscaped Front Yard! Very Spacious Kitchen Has Island And A Proper Breakfast Table Area (With Gas Fireplace) And Bay Window Overlooking The Serene Private Landscaped Backyard! Inspiring Family Room With Cathedral-Style Ceilings (Can Be Used As A Bdrm), Along with 2 Other Bedrooms On 2nd Floor! And Sizeable Primary Bedroom Retreat On 3rd Floor With Terrace, Walk-in Closet (With Built-in Organizers), Additional Large Mirrored Closet, And Lavish Spa-like 4-Piece Ensuite (With Large Vanity, Luxurious Soaker Tub & Separate Shower)! Finished Basement With Rec Room, 3-Piece Bthrm And Separate Hobby Room (With Wet Bar) Provides Many Options To Suit Your Needs (e.g., Guest Bedroom)! Private Fenced Backyard Retreat Has Gas Hookup For BBQ! 2-Car Detached Garage Is Insulated! Enjoy An Intimate Family Community Surrounded By Some Of The City's Best Outdoor Destinations And Waterfront Attractions! Walking Distance To TTC, Local Shops & Boutiques, Restaurants, Cafes, Groceries, Schools, Parks, Bike And Walking Trails, The Beach & Boardwalk, Marina, Community Centre, Movie Theatre, Library, And Much More! Enjoy The Lifestyle!! See 3D Tour!!
Property Description
127 Boardwalk Drive, Scarborough, M4L 3X9
Property type
Semi-Detached
Lot size
N/A acres
Style
3-Storey
Approx. Area
N/A Sqft
Home Overview
Basement information
Finished
Building size
N/A
Status
In-Active
Property sub type
Maintenance fee
$N/A
Year built
--
Walk around the neighborhood
127 Boardwalk Drive, Scarborough, M4L 3X9Nearby Places

Shally Shi
Sales Representative, Dolphin Realty Inc
English, Mandarin
Residential ResaleProperty ManagementPre Construction
Mortgage Information
Estimated Payment
$0 Principal and Interest
 Walk Score for 127 Boardwalk Drive
Walk Score for 127 Boardwalk Drive

Book a Showing
Tour this home with Shally
Frequently Asked Questions about Boardwalk Drive
Recently Sold Homes in Scarborough
Check out recently sold properties. Listings updated daily
No Image Found
Local MLS®️ rules require you to log in and accept their terms of use to view certain listing data.
No Image Found
Local MLS®️ rules require you to log in and accept their terms of use to view certain listing data.
No Image Found
Local MLS®️ rules require you to log in and accept their terms of use to view certain listing data.
No Image Found
Local MLS®️ rules require you to log in and accept their terms of use to view certain listing data.
No Image Found
Local MLS®️ rules require you to log in and accept their terms of use to view certain listing data.
No Image Found
Local MLS®️ rules require you to log in and accept their terms of use to view certain listing data.
No Image Found
Local MLS®️ rules require you to log in and accept their terms of use to view certain listing data.
No Image Found
Local MLS®️ rules require you to log in and accept their terms of use to view certain listing data.
Check out 100+ listings near this property. Listings updated daily
See the Latest Listings by Cities
1500+ home for sale in Ontario
