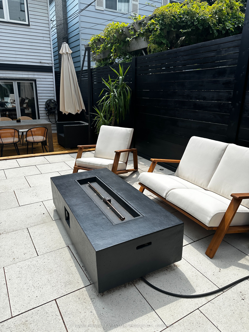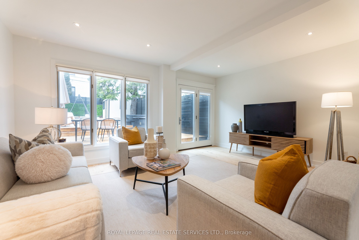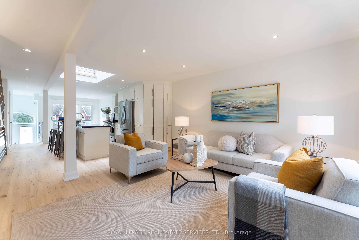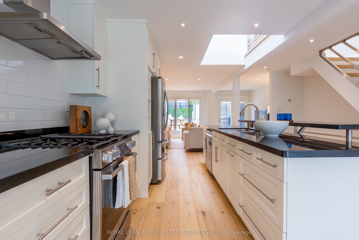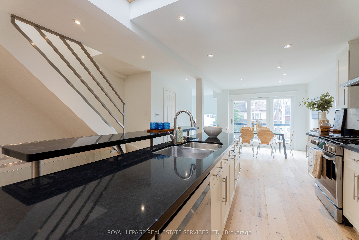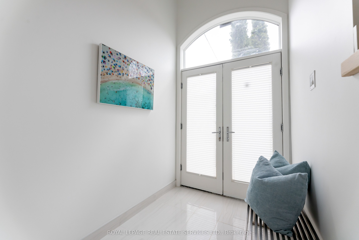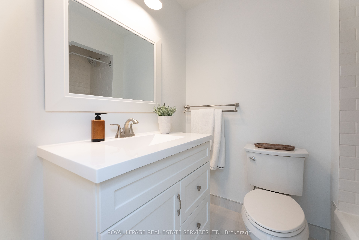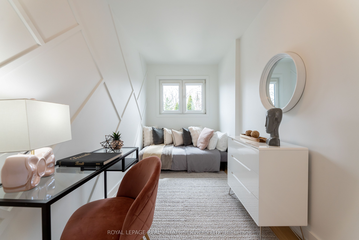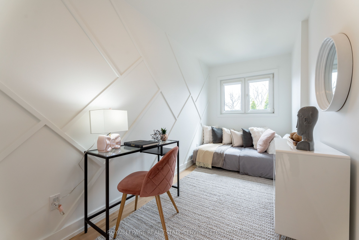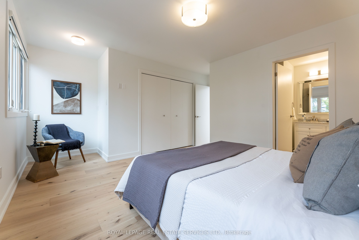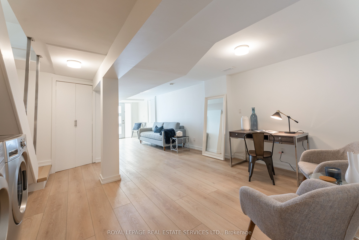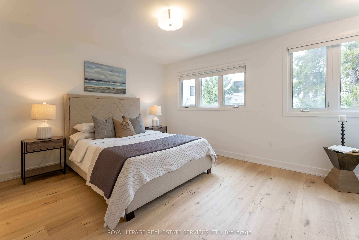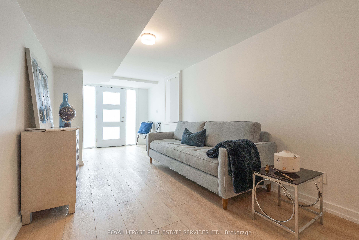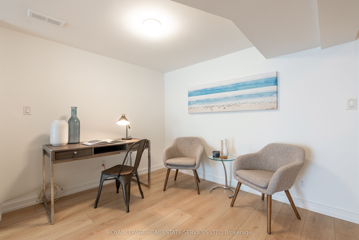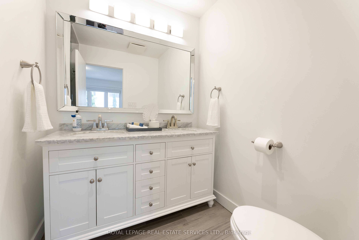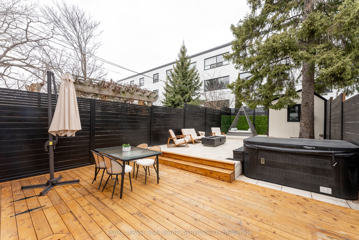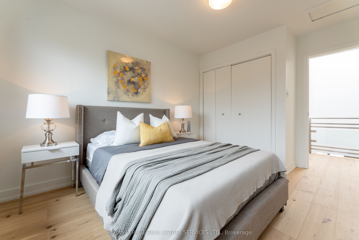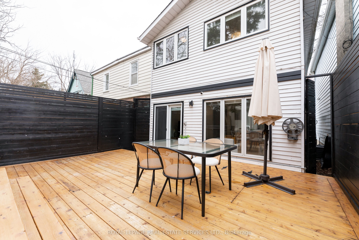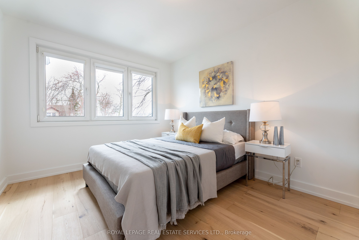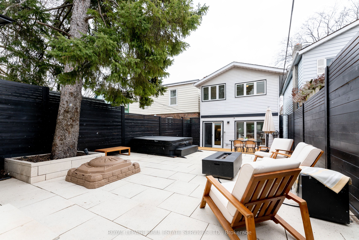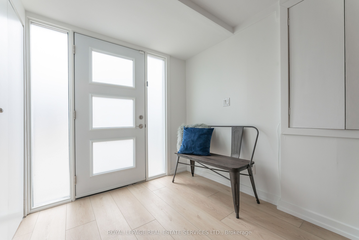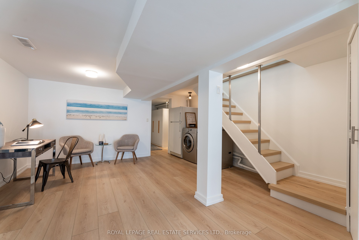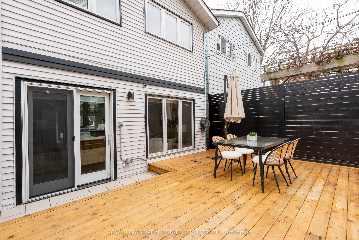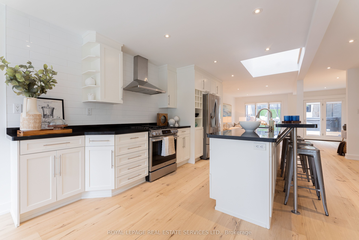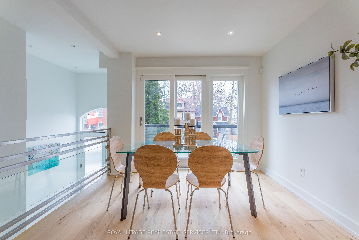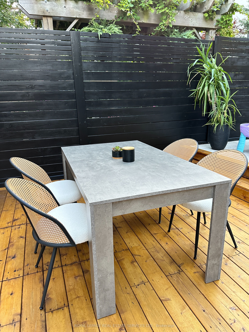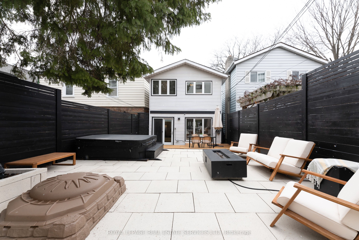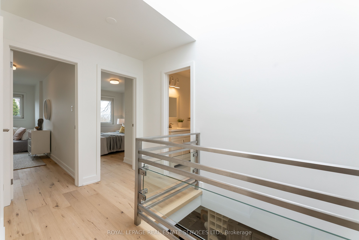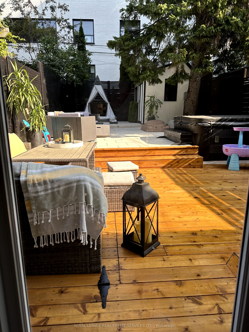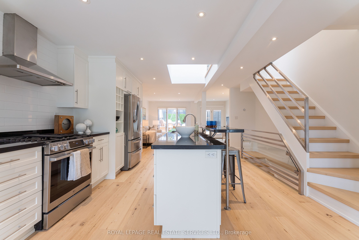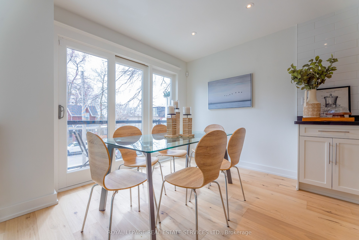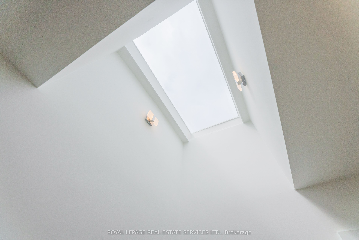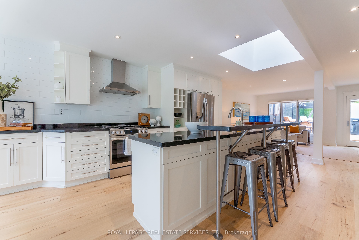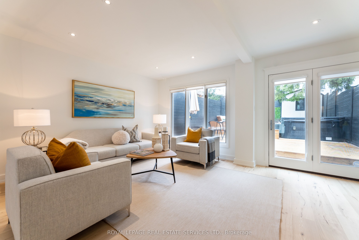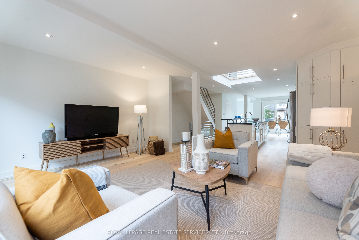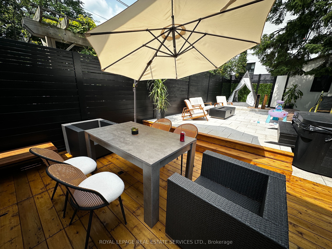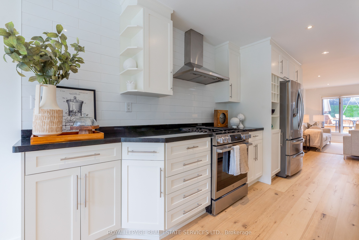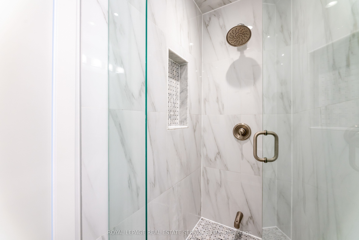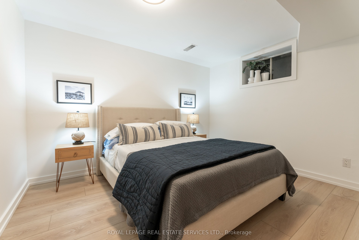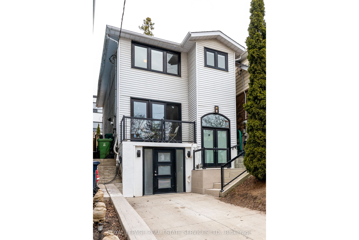
List Price: $1,499,000
104 Duvernet Avenue, Scarborough, M4E 1V4
- By ROYAL LEPAGE REAL ESTATE SERVICES LTD.
Detached|MLS - #E12043021|New
4 Bed
4 Bath
None Garage
Room Information
| Room Type | Features | Level |
|---|---|---|
| Living Room 3.98 x 5.03 m | Hardwood Floor, W/O To Yard, Large Window | Main |
| Dining Room 2.35 x 3.11 m | Hardwood Floor, W/O To Balcony | Main |
| Kitchen 5.69 x 3.22 m | Stainless Steel Appl, Breakfast Bar, Hardwood Floor | Main |
| Primary Bedroom 4.67 x 5.02 m | Hardwood Floor, 4 Pc Ensuite, Overlooks Backyard | Second |
| Bedroom 2 3.97 x 2.94 m | Hardwood Floor, Large Closet, Overlooks Frontyard | Second |
| Bedroom 3 5.21 x 1.93 m | Hardwood Floor, Closet, Overlooks Frontyard | Second |
| Bedroom 3.54 x 4.63 m | Vinyl Floor | Basement |
Client Remarks
Welcome to this beautifully updated detached 3 bedroom home, featuring new flooring throughout! This charming property boasts a private driveway with parking for 2 cars and a bright, spacious layout perfect for comfortable living. The modern kitchen, generous bedrooms, and inviting living space overlooking the fenced in backyard makes this home ideal for families or anyone seeking extra space. The primary bedroom includes a 4 piece ensuite bathroom and large closet. Beautiful skylight on the 2nd floor brings an abundance of light all the way down to the main floor. The dining room has a walk out to the balcony, which is perfect for drinking your morning coffee and enjoying the sunshine. The renovated kitchen has tons of cupboard and storage space, granite counters and stainless steel appliances. Enjoy the fenced in backyard with a hot tub, large shed and professionally landscaped, perfect for relaxing or entertaining. The finished basement includes an extra bedroom, ideal for a nanny or in-law suite, home office or additional living space. The whole house has been freshly painted. Railings out front replaced in 2024. Conveniently located with steps to Norway PS, Bowmore PS, Cassels park, transit, short walk to the Beach and all of the amenities the area has to offer. This home is move in ready and a must see!
Property Description
104 Duvernet Avenue, Scarborough, M4E 1V4
Property type
Detached
Lot size
N/A acres
Style
2-Storey
Approx. Area
N/A Sqft
Home Overview
Last check for updates
Virtual tour
N/A
Basement information
Finished with Walk-Out
Building size
N/A
Status
In-Active
Property sub type
Maintenance fee
$N/A
Year built
2024
Walk around the neighborhood
104 Duvernet Avenue, Scarborough, M4E 1V4Nearby Places

Shally Shi
Sales Representative, Dolphin Realty Inc
English, Mandarin
Residential ResaleProperty ManagementPre Construction
Mortgage Information
Estimated Payment
$0 Principal and Interest
 Walk Score for 104 Duvernet Avenue
Walk Score for 104 Duvernet Avenue

Book a Showing
Tour this home with Shally
Frequently Asked Questions about Duvernet Avenue
Recently Sold Homes in Scarborough
Check out recently sold properties. Listings updated daily
No Image Found
Local MLS®️ rules require you to log in and accept their terms of use to view certain listing data.
No Image Found
Local MLS®️ rules require you to log in and accept their terms of use to view certain listing data.
No Image Found
Local MLS®️ rules require you to log in and accept their terms of use to view certain listing data.
No Image Found
Local MLS®️ rules require you to log in and accept their terms of use to view certain listing data.
No Image Found
Local MLS®️ rules require you to log in and accept their terms of use to view certain listing data.
No Image Found
Local MLS®️ rules require you to log in and accept their terms of use to view certain listing data.
No Image Found
Local MLS®️ rules require you to log in and accept their terms of use to view certain listing data.
No Image Found
Local MLS®️ rules require you to log in and accept their terms of use to view certain listing data.
Check out 100+ listings near this property. Listings updated daily
See the Latest Listings by Cities
1500+ home for sale in Ontario
