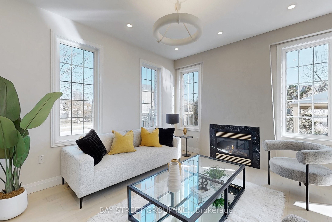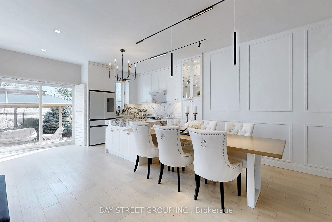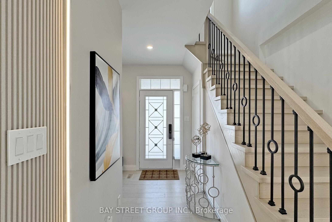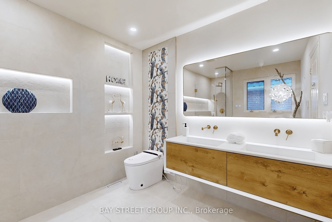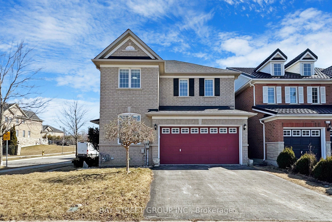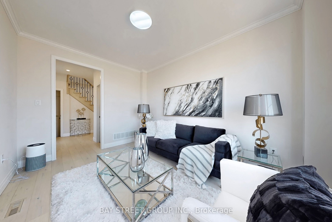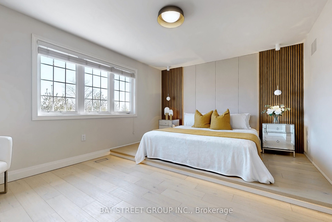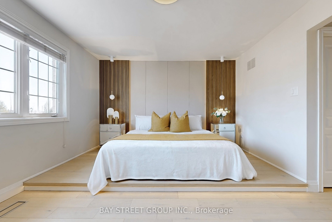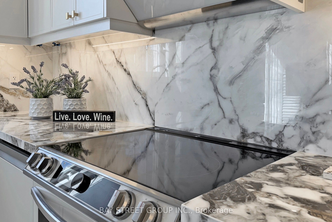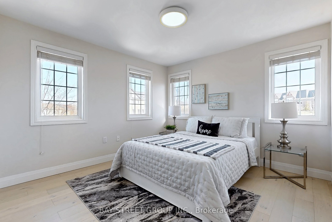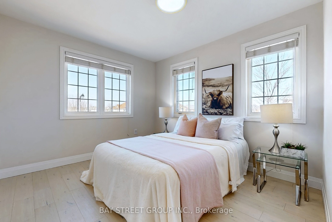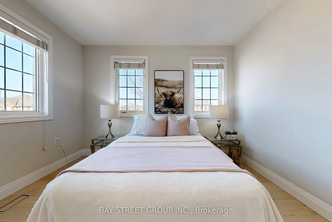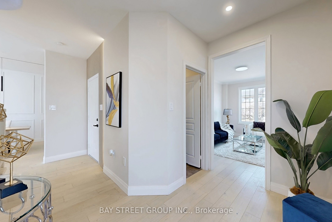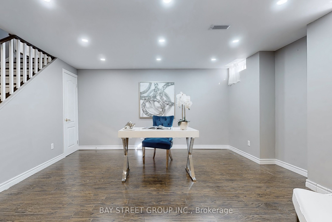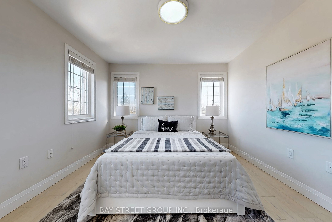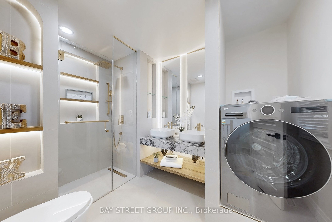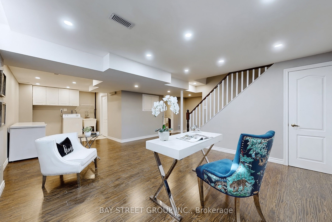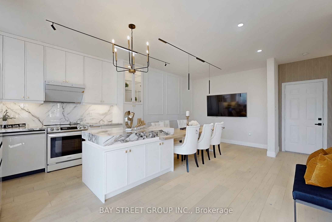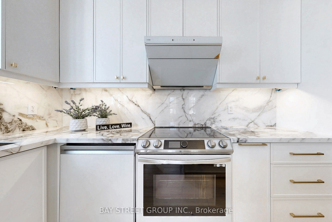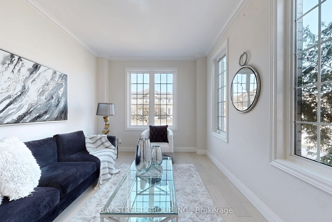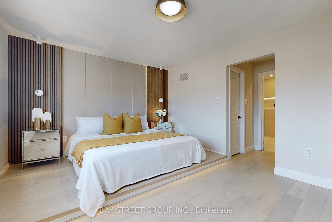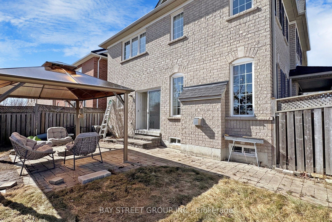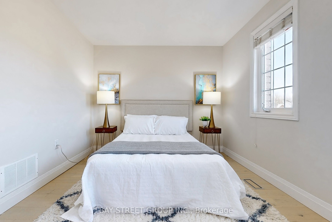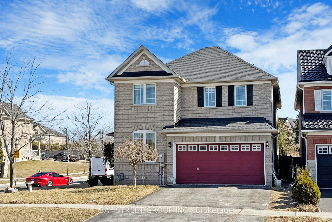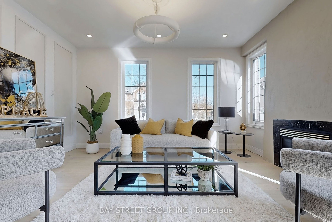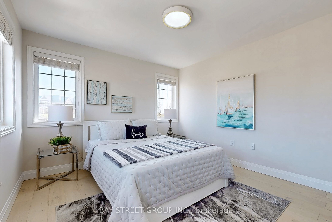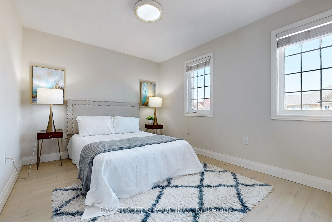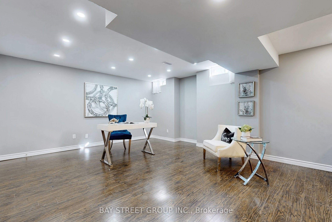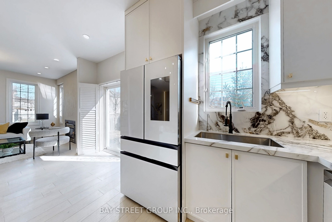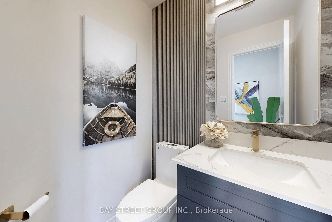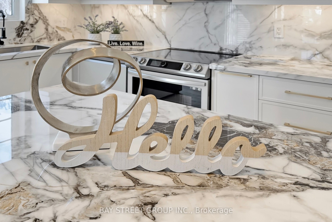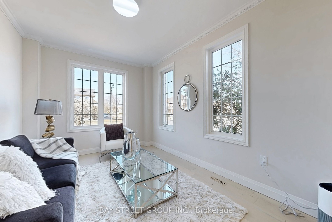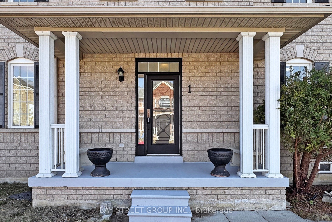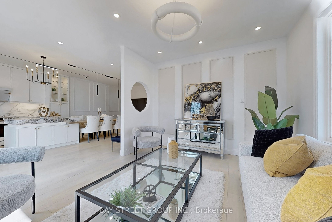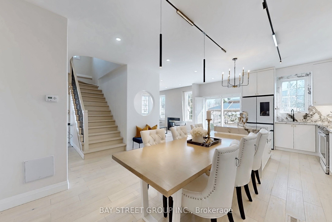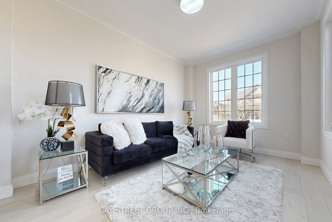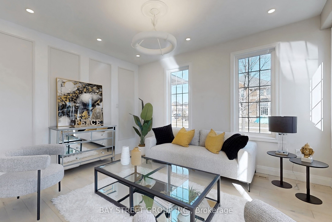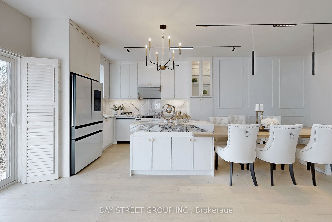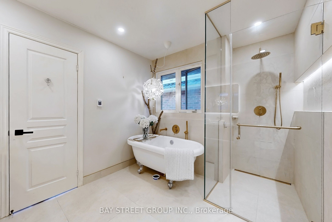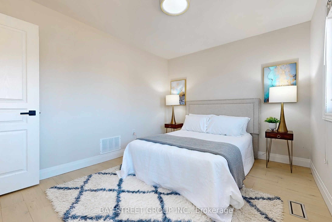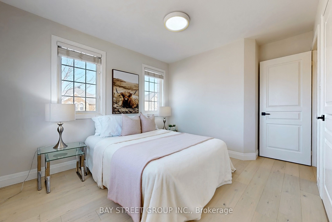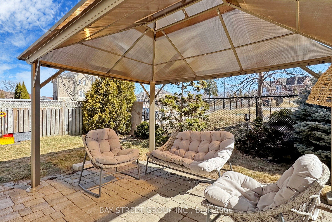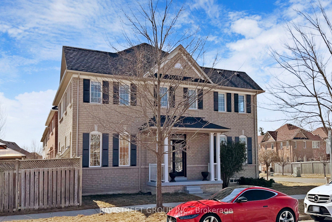
List Price: $1,588,000
1 Mac Frost Way, Scarborough, M1X 2A7
- By BAY STREET GROUP INC.
Detached|MLS - #E12035815|Terminated
5 Bed
4 Bath
2000-2500 Sqft.
Attached Garage
Room Information
| Room Type | Features | Level |
|---|---|---|
| Living Room 3.05 x 2.44 m | Stone Counters, Access To Garage, Pot Lights | Main |
| Primary Bedroom 4.78 x 3.7 m | 5 Pc Ensuite, Large Window, Walk-In Closet(s) | Second |
| Dining Room 3.58 x 3.95 m | Large Window, Hardwood Floor, Access To Garage | Main |
| Bedroom 2 3.71 x 3.05 m | Second | |
| Bedroom 3 3.99 x 3.05 m | Second | |
| Bedroom 4 3.83 x 3.7 m | Second |
Client Remarks
Premium Corner Lot, Back Onto Golf Club, Double Car Garage, Over $180k Luxuriously Renovated, Open Concept, 9'Ceiling, Hardwood Floor, Eat-In Kitchen Walk Out To Yard Overlooking The Golf Club, 'All Smooth Ceiling & Tons Of Pot Lights In Whole House, All High End Full Size Appliances, Integrated sintered stone island, Samsung smart refrigerator, Sun Filled 2-Way Exposure Family room, enjoy a fully smart home system and hardwood flooring throughout. the primary ensuite boasts heated floors, Primary Br's Oversized Walk-In Closet W/ Custom Closet Organizer & Designed Wall-Mounted Faucets & 5 Pcs Ensuite Bath, Frameless Glass Dr Showers, Selected Top-Mount Sink Vanities 4 Bright & Good Size Bedrooms, second floor laundry includes a washer-dryer combo. All bathroom are handcrafted and custom designed. Professionally Finished Basement With bedroom & 3Pc Bath, offers the potential for a separate entrance. Extras: All Electrical Light Fixtures, New Dishwasher, Fridge, Stove, All in one washer dryer, Garage Door Opener & Remote.
Property Description
1 Mac Frost Way, Scarborough, M1X 2A7
Property type
Detached
Lot size
N/A acres
Style
2-Storey
Approx. Area
N/A Sqft
Home Overview
Basement information
Finished,Apartment
Building size
N/A
Status
In-Active
Property sub type
Maintenance fee
$N/A
Year built
2024
Walk around the neighborhood
1 Mac Frost Way, Scarborough, M1X 2A7Nearby Places

Shally Shi
Sales Representative, Dolphin Realty Inc
English, Mandarin
Residential ResaleProperty ManagementPre Construction
Mortgage Information
Estimated Payment
$0 Principal and Interest
 Walk Score for 1 Mac Frost Way
Walk Score for 1 Mac Frost Way

Book a Showing
Tour this home with Shally
Frequently Asked Questions about Mac Frost Way
Recently Sold Homes in Scarborough
Check out recently sold properties. Listings updated daily
No Image Found
Local MLS®️ rules require you to log in and accept their terms of use to view certain listing data.
No Image Found
Local MLS®️ rules require you to log in and accept their terms of use to view certain listing data.
No Image Found
Local MLS®️ rules require you to log in and accept their terms of use to view certain listing data.
No Image Found
Local MLS®️ rules require you to log in and accept their terms of use to view certain listing data.
No Image Found
Local MLS®️ rules require you to log in and accept their terms of use to view certain listing data.
No Image Found
Local MLS®️ rules require you to log in and accept their terms of use to view certain listing data.
No Image Found
Local MLS®️ rules require you to log in and accept their terms of use to view certain listing data.
No Image Found
Local MLS®️ rules require you to log in and accept their terms of use to view certain listing data.
Check out 100+ listings near this property. Listings updated daily
See the Latest Listings by Cities
1500+ home for sale in Ontario
