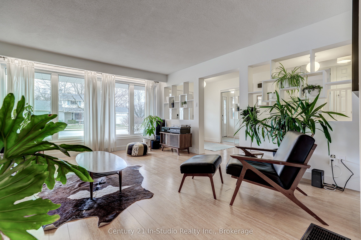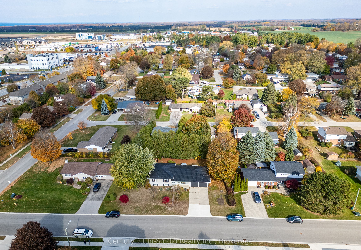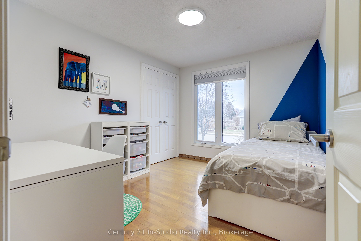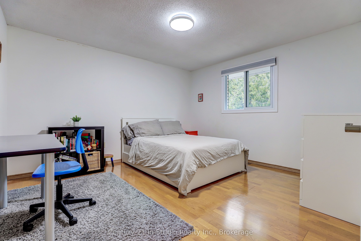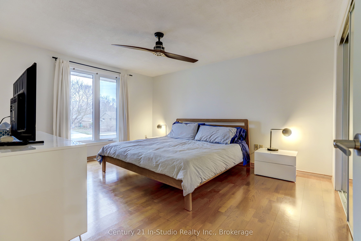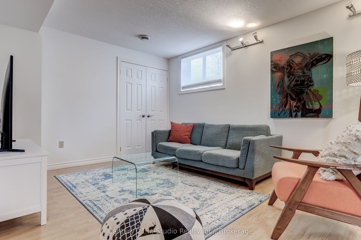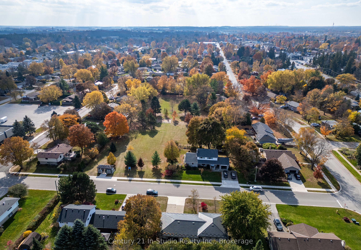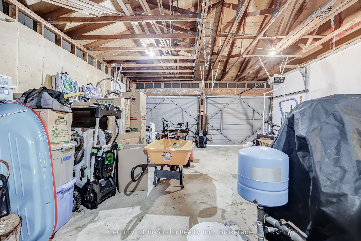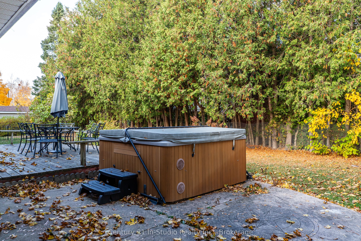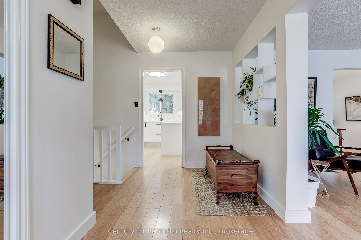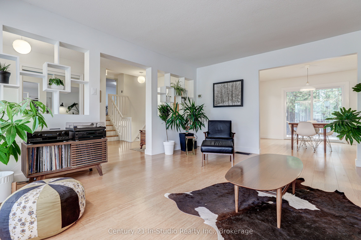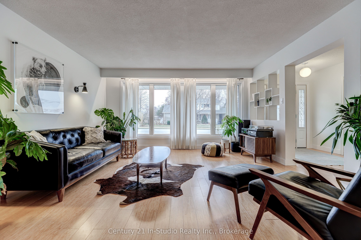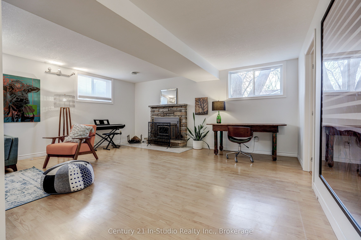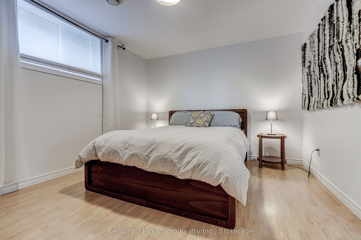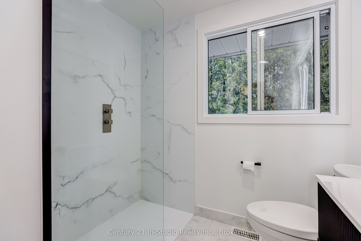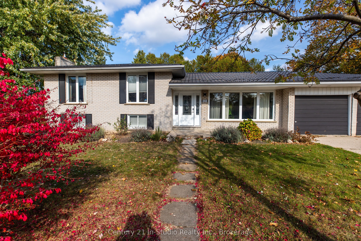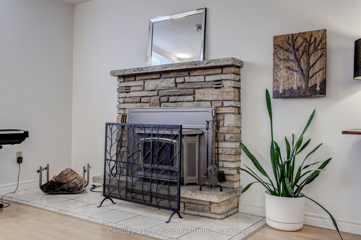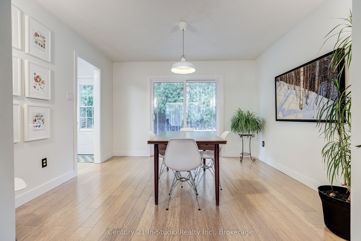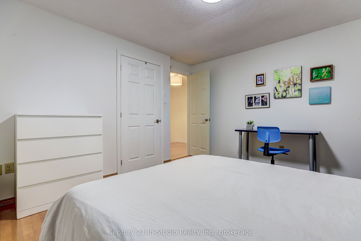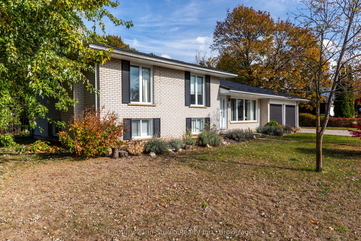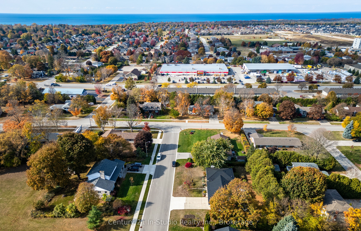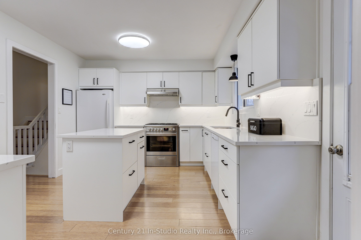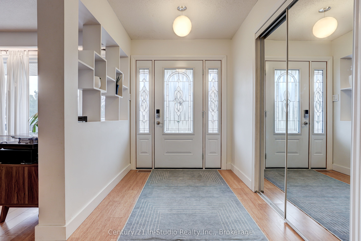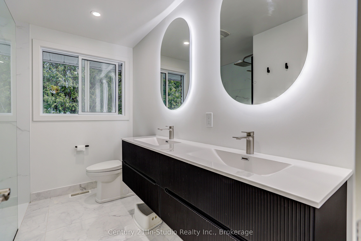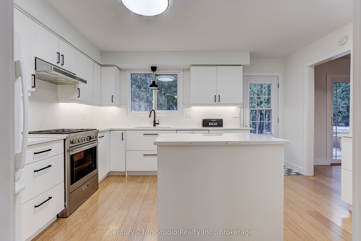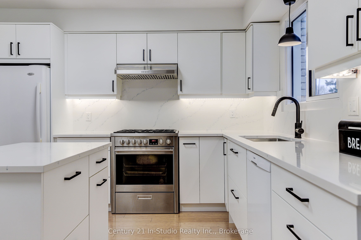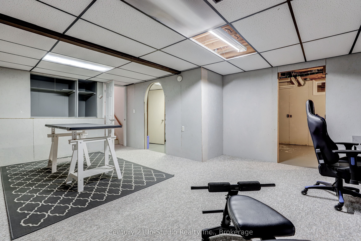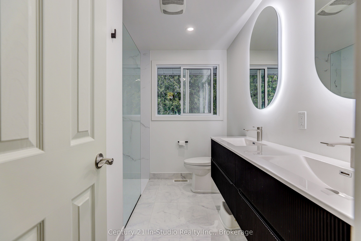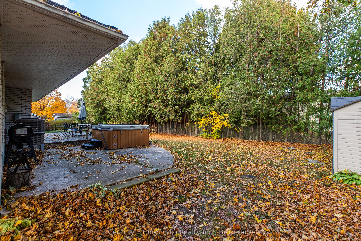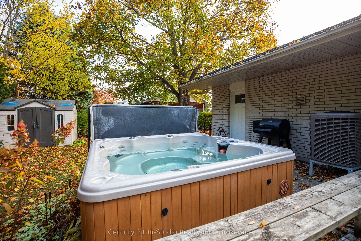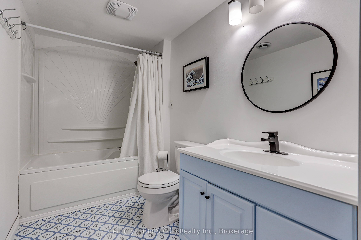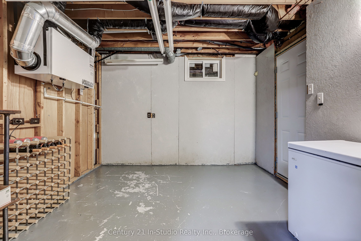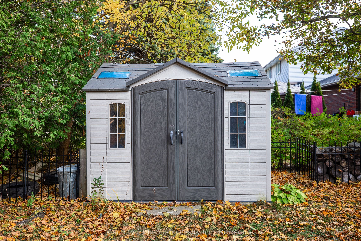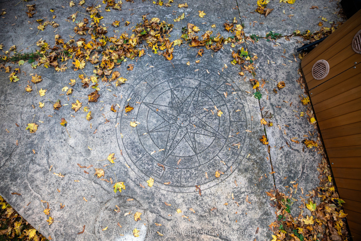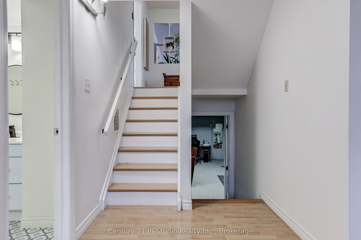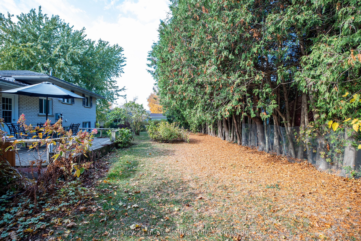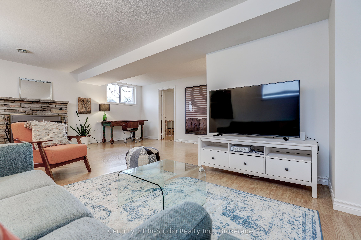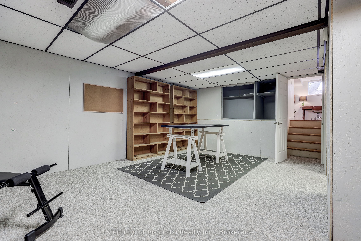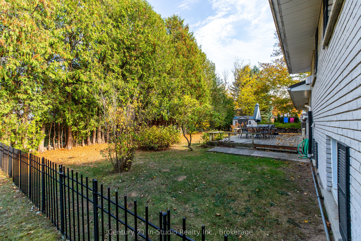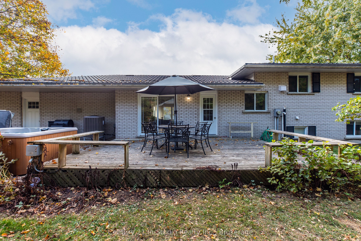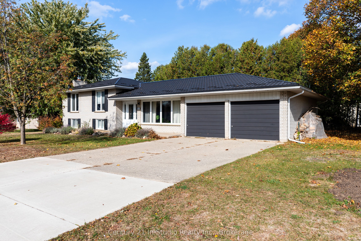
List Price: $699,000
649 Davey Drive, Saugeen Shores, N0H 2C3
- By Century 21 In-Studio Realty Inc.
Detached|MLS - #X12068169|Sold Conditional
4 Bed
2 Bath
1100-1500 Sqft.
Attached Garage
Price comparison with similar homes in Saugeen Shores
Compared to 11 similar homes
-9.5% Lower↓
Market Avg. of (11 similar homes)
$772,318
Note * Price comparison is based on the similar properties listed in the area and may not be accurate. Consult licences real estate agent for accurate comparison
Room Information
| Room Type | Features | Level |
|---|---|---|
| Living Room 4.8 x 4.4 m | Bamboo | Main |
| Kitchen 3.3 x 4.2 m | W/O To Deck, Centre Island | Main |
| Dining Room 3.6 x 3.3 m | Main | |
| Primary Bedroom 4.3 x 3.6 m | Second | |
| Bedroom 2 2.8 x 2.1 m | Second | |
| Bedroom 3 3.4 x 2.8 m | Second | |
| Bedroom 4 3.9 x 3.3 m | Lower |
Client Remarks
Mid-Century Modern inspired with current updates on a huge 120' wide town lot! This 4 level side-split boasts lots of room for everyone! Large foyer greats you and introduces the large living room with huge south facing windows! Updated kitchen with white cabinets , a centre island and coffee bar all with integrated quartz counters and back splash. Kitchen and large dining room overlook the rear yard. The bamboo floor leads up the 1/2 flight of stairs to 3 good sized bedrooms on the upper level. The family bathroom has been updated with double sinks, lit mirrors and walk-in shower with integrated threshold. Beyond pretty! The lower level introduces the family room with cozy wood burning fireplace insert, fourth bedroom and a second full bath. The fourth level offers a recreation room that has been used as an office, a gym and playroom. Let your imagination run free here; there's unlimited possibilities! The utility room has laundry facilities. An additional room has been a workshop and is the perfect family entry with access to the huge double car garage. There's plenty of room outdoors as well. The hot tub sits beside the large rear deck. Rear yard is fenced so easy to know kids and pets are out of harms way.
Property Description
649 Davey Drive, Saugeen Shores, N0H 2C3
Property type
Detached
Lot size
< .50 acres
Style
Sidesplit 4
Approx. Area
N/A Sqft
Home Overview
Basement information
Full,Partially Finished
Building size
N/A
Status
In-Active
Property sub type
Maintenance fee
$N/A
Year built
2024
Walk around the neighborhood
649 Davey Drive, Saugeen Shores, N0H 2C3Nearby Places

Shally Shi
Sales Representative, Dolphin Realty Inc
English, Mandarin
Residential ResaleProperty ManagementPre Construction
Mortgage Information
Estimated Payment
$0 Principal and Interest
 Walk Score for 649 Davey Drive
Walk Score for 649 Davey Drive

Book a Showing
Tour this home with Shally
Frequently Asked Questions about Davey Drive
Recently Sold Homes in Saugeen Shores
Check out recently sold properties. Listings updated daily
No Image Found
Local MLS®️ rules require you to log in and accept their terms of use to view certain listing data.
No Image Found
Local MLS®️ rules require you to log in and accept their terms of use to view certain listing data.
No Image Found
Local MLS®️ rules require you to log in and accept their terms of use to view certain listing data.
No Image Found
Local MLS®️ rules require you to log in and accept their terms of use to view certain listing data.
No Image Found
Local MLS®️ rules require you to log in and accept their terms of use to view certain listing data.
No Image Found
Local MLS®️ rules require you to log in and accept their terms of use to view certain listing data.
No Image Found
Local MLS®️ rules require you to log in and accept their terms of use to view certain listing data.
No Image Found
Local MLS®️ rules require you to log in and accept their terms of use to view certain listing data.
Check out 100+ listings near this property. Listings updated daily
See the Latest Listings by Cities
1500+ home for sale in Ontario

