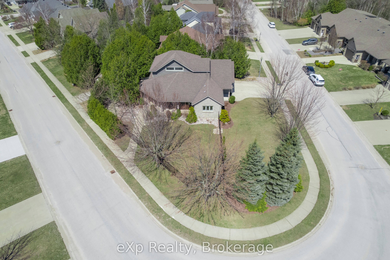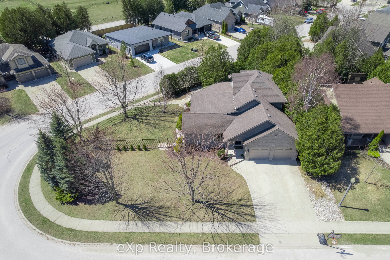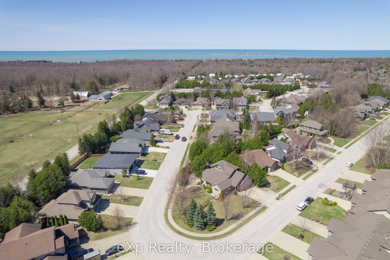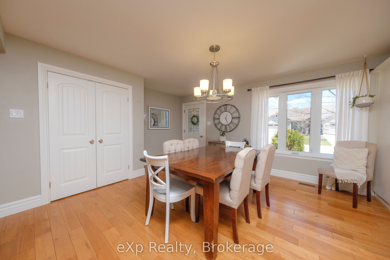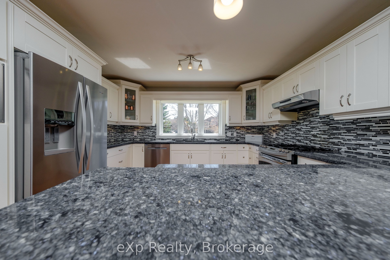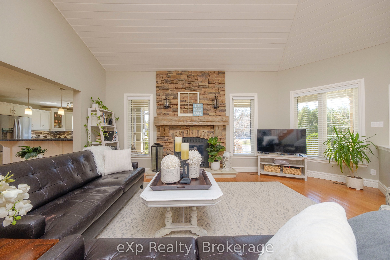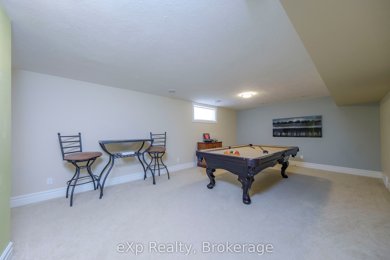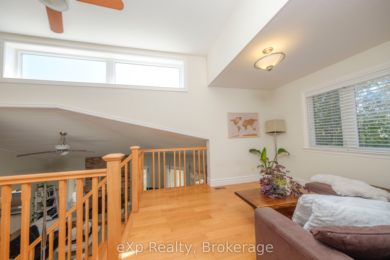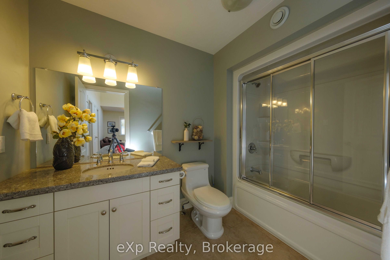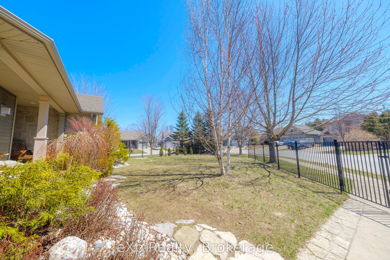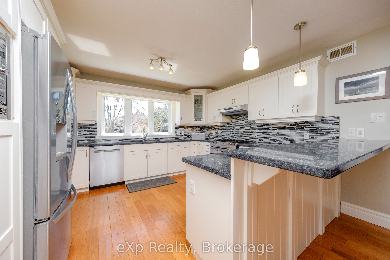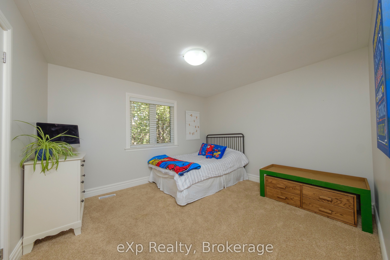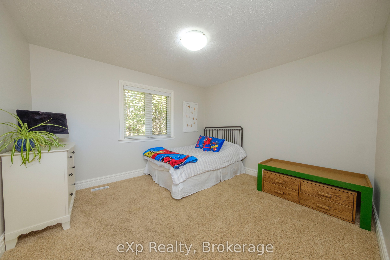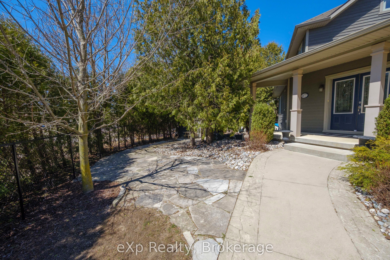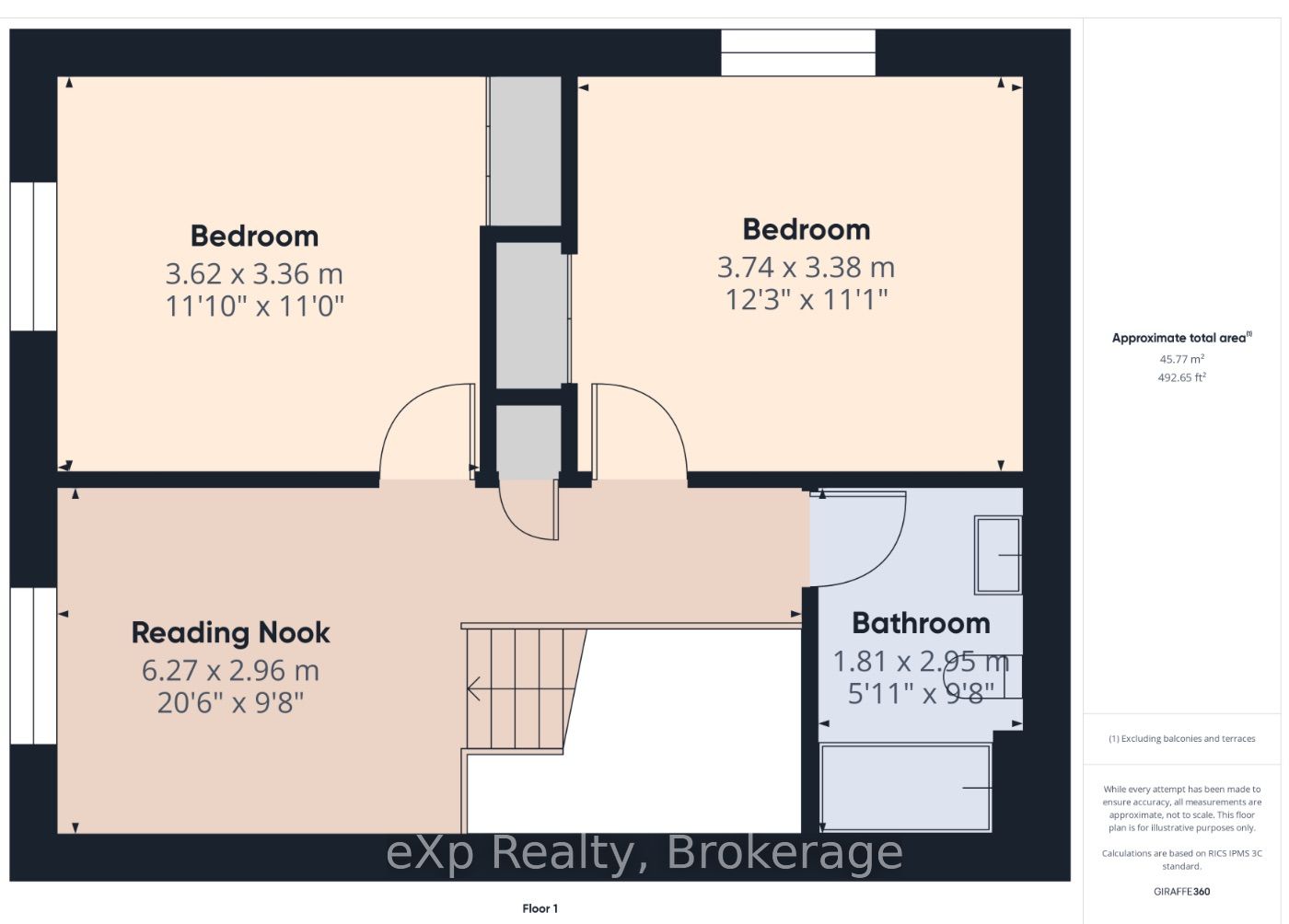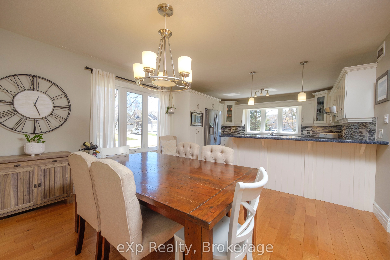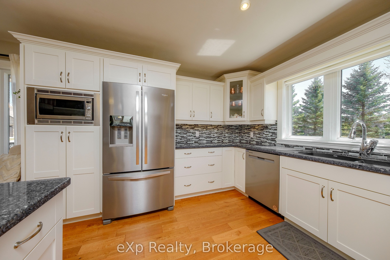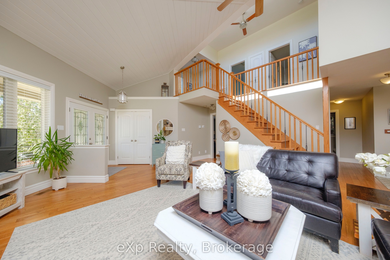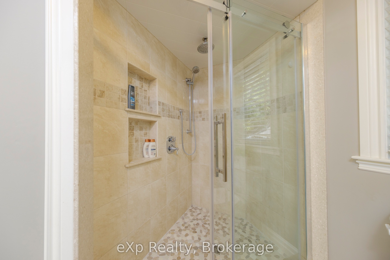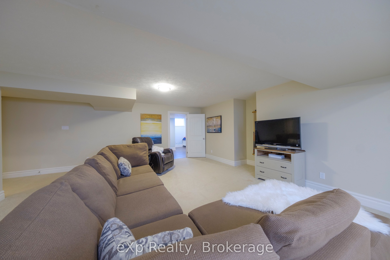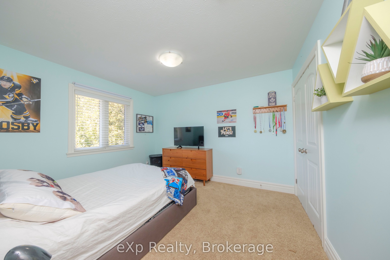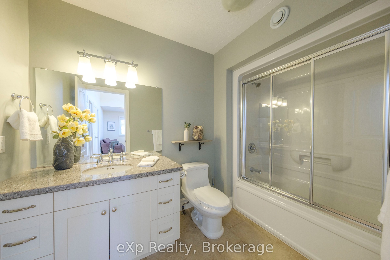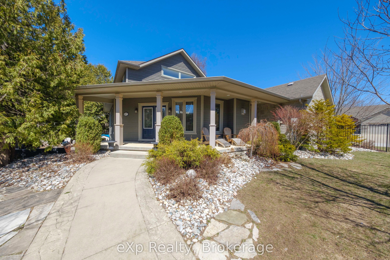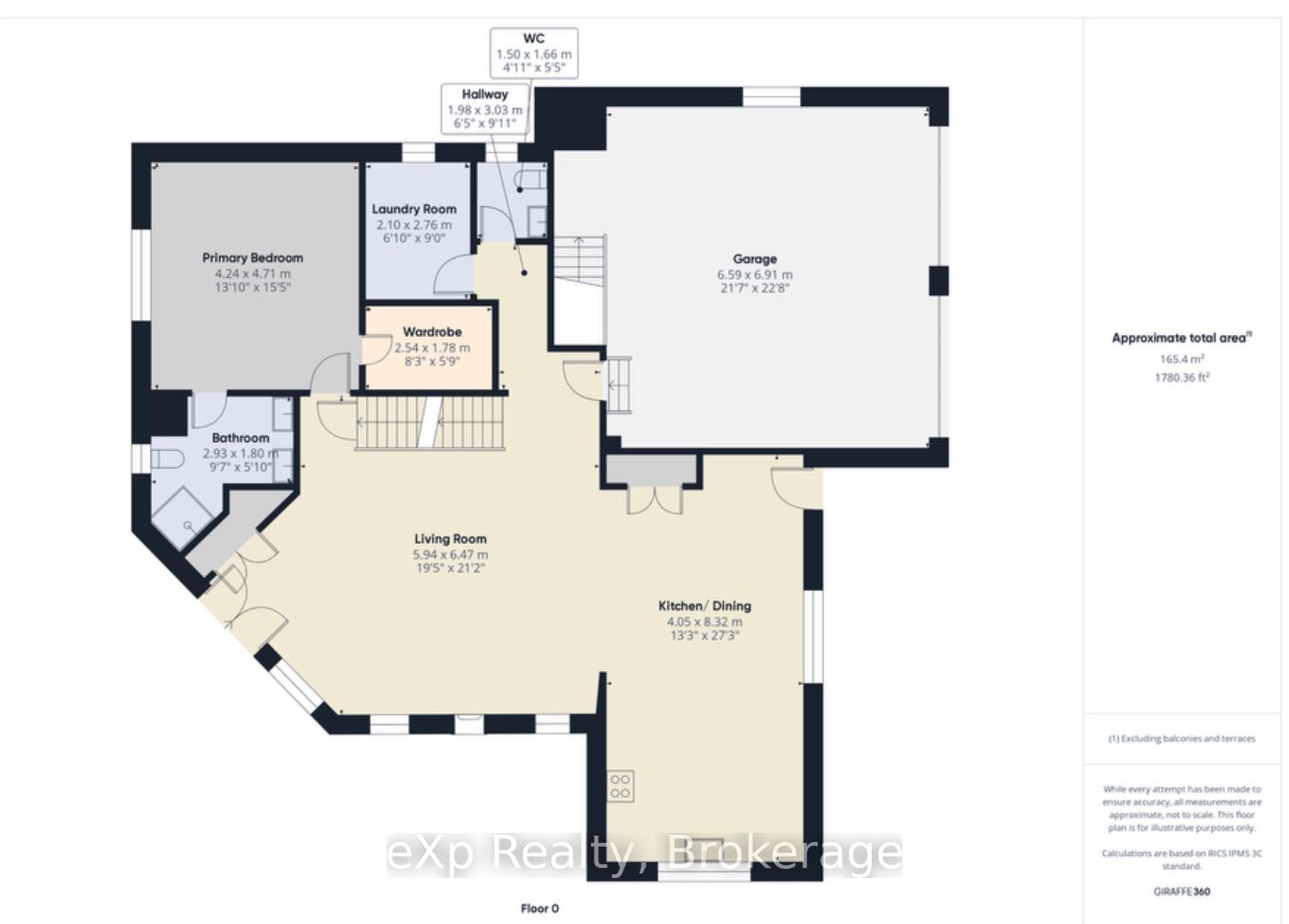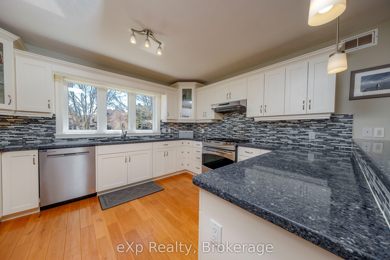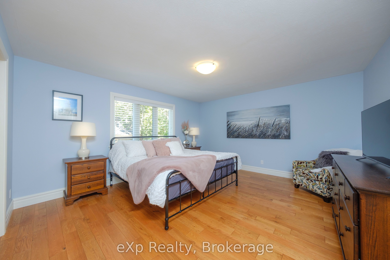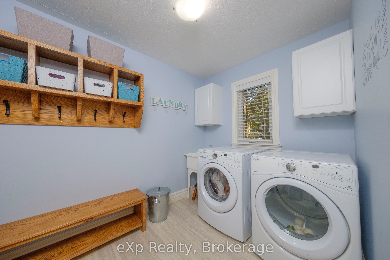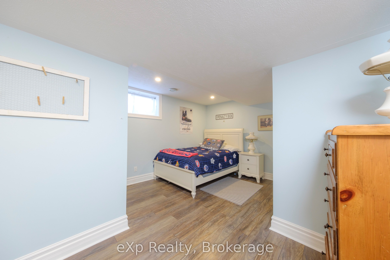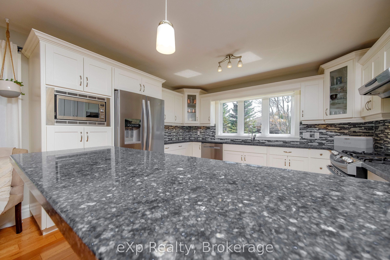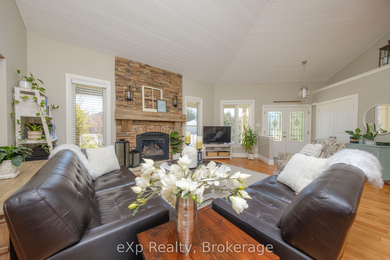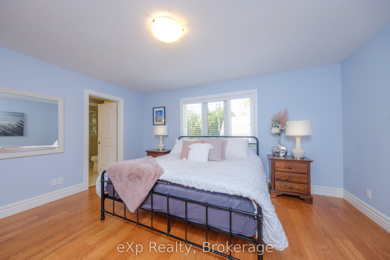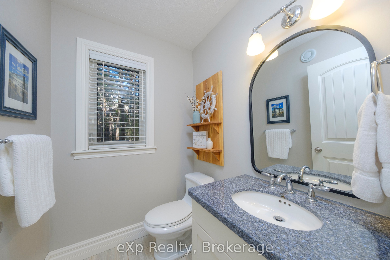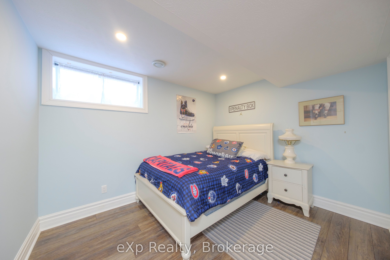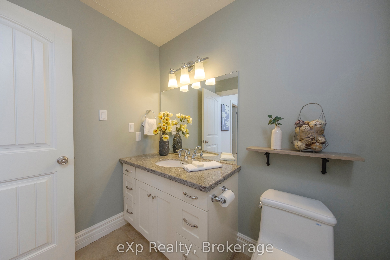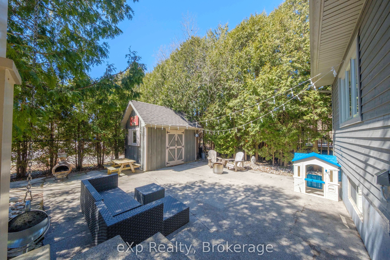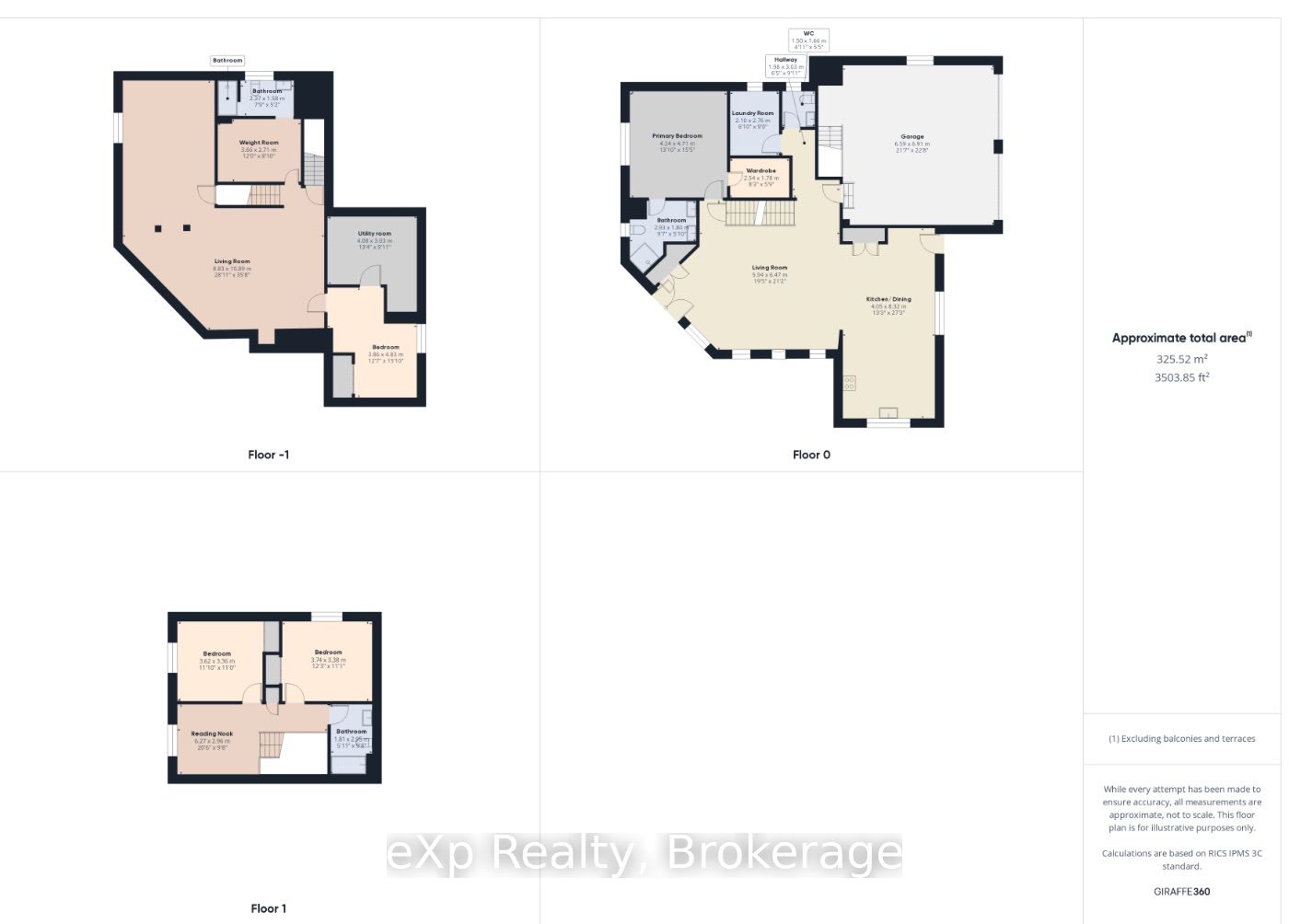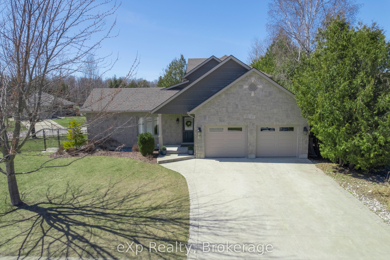
List Price: $1,175,000
477 Creekwood Drive, Saugeen Shores, N0H 2L0
- By eXp Realty
Detached|MLS - #X12095925|New
4 Bed
4 Bath
2000-2500 Sqft.
0Attached Garage
Price comparison with similar homes in Saugeen Shores
Compared to 2 similar homes
-5.0% Lower↓
Market Avg. of (2 similar homes)
$1,236,950
Note * Price comparison is based on the similar properties listed in the area and may not be accurate. Consult licences real estate agent for accurate comparison
Room Information
| Room Type | Features | Level |
|---|---|---|
| Kitchen 4.05 x 8.32 m | Main | |
| Primary Bedroom 4.24 x 4.71 m | Main | |
| Bedroom 2 3.62 x 3.36 m | Upper | |
| Bedroom 3 3.74 x 3.38 m | Upper | |
| Bedroom 4 3.86 x 4.83 m | Basement |
Client Remarks
Welcome to your dream home in Southampton, a standout in the neighborhood with its charming wrap-around porch and side covered porch off the dining area. This Berner build home, originally constructed in 2011, offers a perfect blend of modern amenities and classic design. As you enter, you're greeted by a spacious great room with high vaulted ceilings finished in painted pine tongue and groove, complemented by hardwood flooring. The oak stairs lead to a large loft area with a raised ceiling, providing additional living space. The main floor features a master bedroom with a huge walk-in closet and a luxurious 4-piece ensuite bathroom with double sinks. The kitchen is a chef's delight, boasting quartz countertops, glass upper cabinets, under-cabinet lighting, a beautiful backsplash, and quality appliances. Additional highlights include air conditioning, a gas fireplace with a cultured stone face, and an in-ground sprinkler system. The home is also equipped with 40-year fibreglass shingles, 6-1/2' colonial baseboards, and a concrete driveway and walkways. The basement is also professionally finished, offering a rec room, family room, an additional bedroom. plus under renovation is a new bathroom and walk-in shower. With a total above-ground square footage of 2,022 and a fully finished basement square footage of 1230 this home provides ample space for a growing family and entertaining and guests. Located just an 8-minute walk to the sandy beach, this property offers great curb appeal with stone and Maibec siding plus large windows that flood the home with natural light. Perfect for families or retirees, this home is a must-see!
Property Description
477 Creekwood Drive, Saugeen Shores, N0H 2L0
Property type
Detached
Lot size
N/A acres
Style
1 1/2 Storey
Approx. Area
N/A Sqft
Home Overview
Basement information
Separate Entrance,Finished
Building size
N/A
Status
In-Active
Property sub type
Maintenance fee
$N/A
Year built
2024
Walk around the neighborhood
477 Creekwood Drive, Saugeen Shores, N0H 2L0Nearby Places

Angela Yang
Sales Representative, ANCHOR NEW HOMES INC.
English, Mandarin
Residential ResaleProperty ManagementPre Construction
Mortgage Information
Estimated Payment
$0 Principal and Interest
 Walk Score for 477 Creekwood Drive
Walk Score for 477 Creekwood Drive

Book a Showing
Tour this home with Angela
Frequently Asked Questions about Creekwood Drive
Recently Sold Homes in Saugeen Shores
Check out recently sold properties. Listings updated daily
See the Latest Listings by Cities
1500+ home for sale in Ontario
