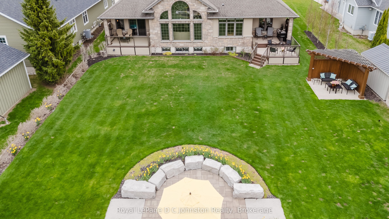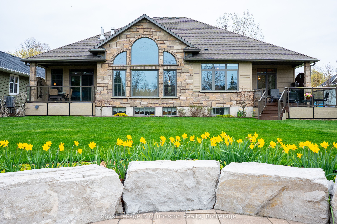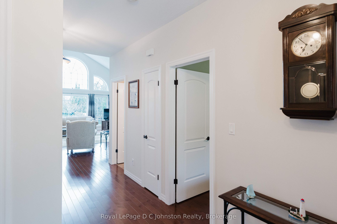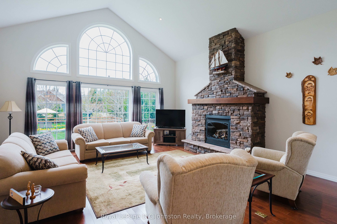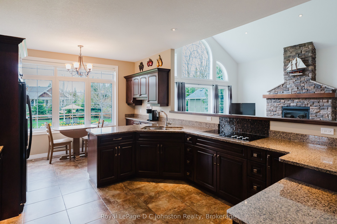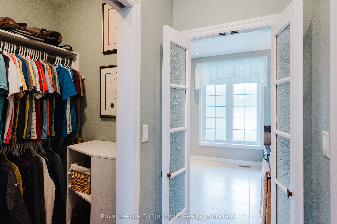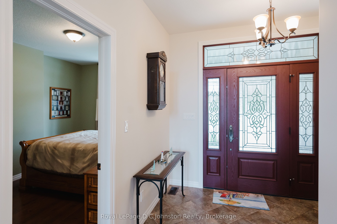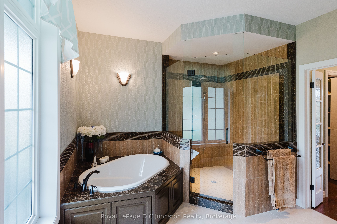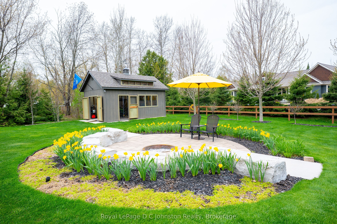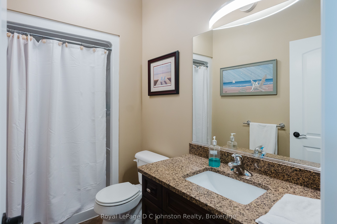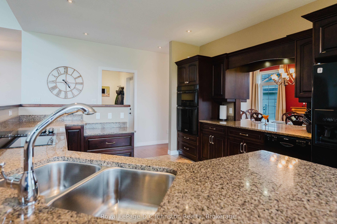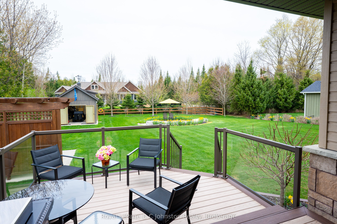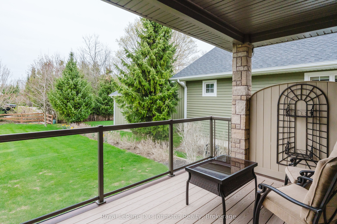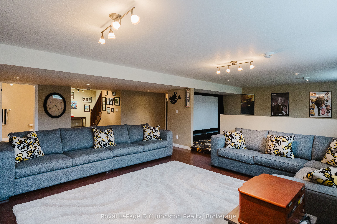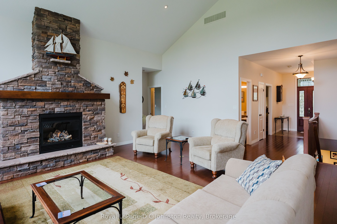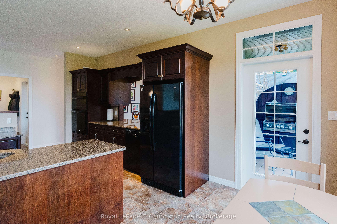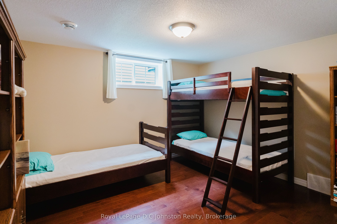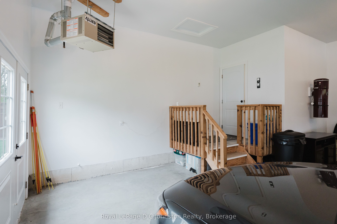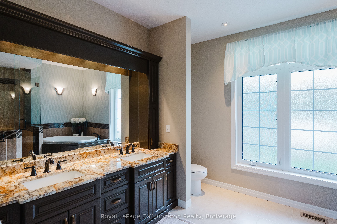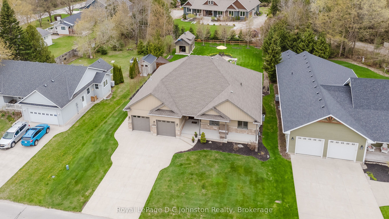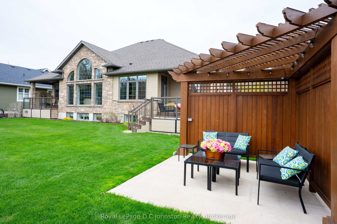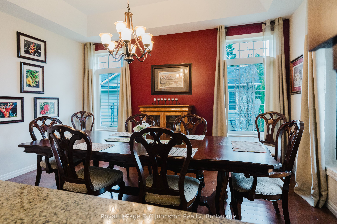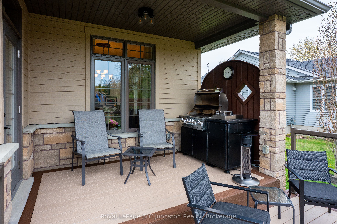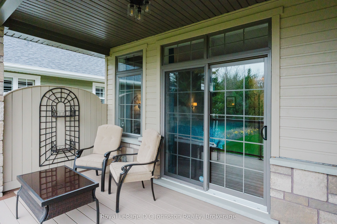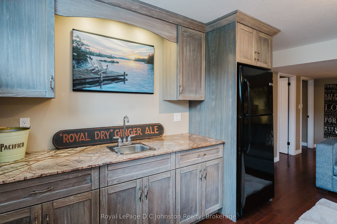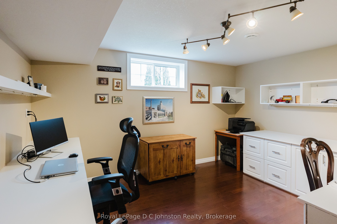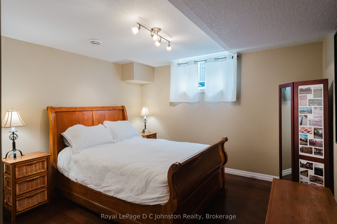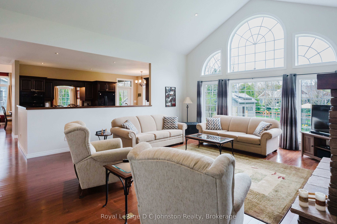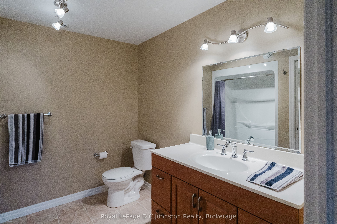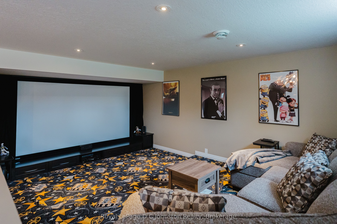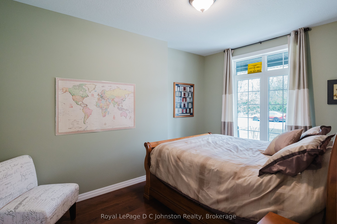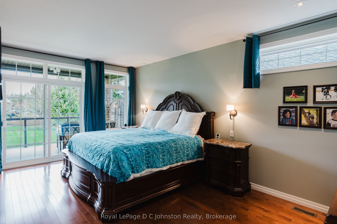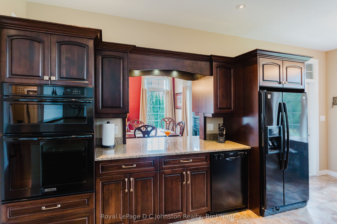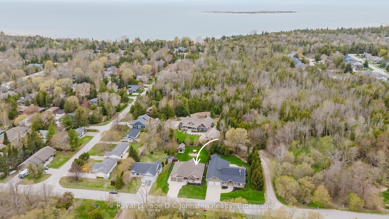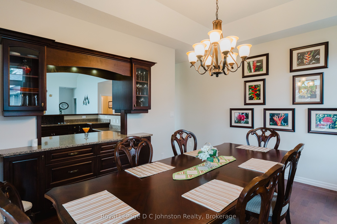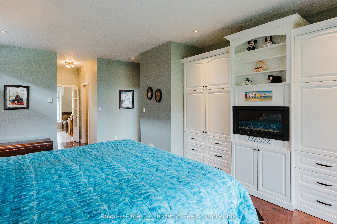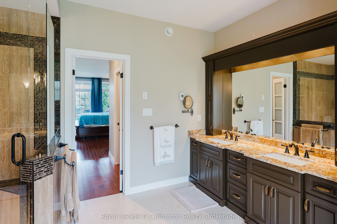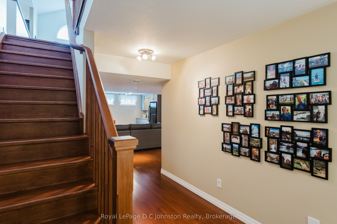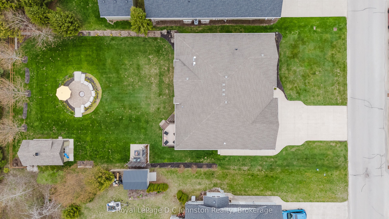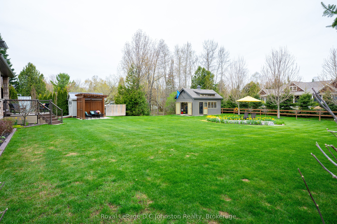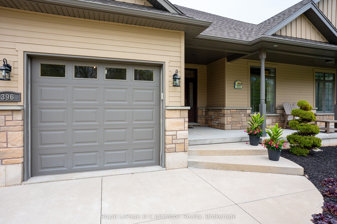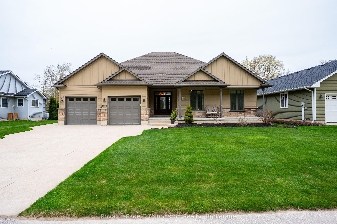
List Price: $1,295,000
396 McNabb Street, Saugeen Shores, N0H 2L0
- By Royal LePage D C Johnston Realty
Detached|MLS - #X12134163|New
4 Bed
3 Bath
2000-2500 Sqft.
Lot Size: 80 x 171.4 Feet
Attached Garage
Price comparison with similar homes in Saugeen Shores
Compared to 27 similar homes
33.3% Higher↑
Market Avg. of (27 similar homes)
$971,744
Note * Price comparison is based on the similar properties listed in the area and may not be accurate. Consult licences real estate agent for accurate comparison
Room Information
| Room Type | Features | Level |
|---|---|---|
| Kitchen 3.66 x 3.71 m | B/I Stove, Granite Counters, Breakfast Bar | Main |
| Dining Room 4.57 x 3.66 m | Hardwood Floor, Combined w/Office | Main |
| Primary Bedroom 5.79 x 4.27 m | Fireplace, 5 Pc Ensuite, Walk-In Closet(s) | Main |
| Bedroom 2 4.27 x 2.9 m | Main | |
| Bedroom 3 3.96 x 4.27 m | Basement | |
| Bedroom 4 3.66 x 4.27 m | Basement |
Client Remarks
Situated across the street from green space in a highly sought-after Southampton neighborhood, just a leisurely 5-minute stroll from the beach, this exquisite custom-built 2+2 bedroom bungalow by Snyder in 2013 epitomizes the perfect fusion of opulence and coziness. Situated on an expansive 80' x 170' lot, the property boasts a meticulously landscaped yard adorned with a captivating array of maples, hydrangeas, and vibrant blooms. The outdoor space also features a heated oversized double garage, along with a 12'x20' shed complete with a storage loft. Step inside to discover an inviting open-concept layout accentuated by soaring tray and vaulted ceilings, complemented by rich solid hardwood flooring. The spacious great room beckons with a striking natural gas stone fireplace, creating a warm and welcoming ambiance. The gourmet kitchen is a culinary enthusiast's delight, showcasing elegant granite countertops, bespoke cabinetry, soft-close drawers, a charming breakfast nook, and access to a double-tiered deck with an outdoor kitchen and sleek glass railings. Retreat to the luxurious primary suite, where a cozy fireplace framed by built-in cabinetry awaits. This private oasis also features walk-in closets, a secluded outdoor seating area, and a spa-like ensuite boasting heated tile floors, a double vanity, a sumptuous soaker tub, and a generously sized tile and glass shower. The fully finished basement is an entertainer's dream, offering a home theatre, a welcoming family room, a convenient wet bar, an office/craft room, and guest bedrooms with a full bath. For added convenience and peace of mind, the home is equipped with a tankless water heater, Ring security cameras, a whole-home surge protector, and irrigation system supplied by a sand point well. Meticulously maintained and freshly painted, this residence presents a rare opportunity to own the home in Southampton that you've always dreamed about. Click the Virtual Tour!!
Property Description
396 McNabb Street, Saugeen Shores, N0H 2L0
Property type
Detached
Lot size
N/A acres
Style
Bungalow
Approx. Area
N/A Sqft
Home Overview
Basement information
Finished,Full
Building size
N/A
Status
In-Active
Property sub type
Maintenance fee
$N/A
Year built
2024
Walk around the neighborhood
396 McNabb Street, Saugeen Shores, N0H 2L0Nearby Places

Angela Yang
Sales Representative, ANCHOR NEW HOMES INC.
English, Mandarin
Residential ResaleProperty ManagementPre Construction
Mortgage Information
Estimated Payment
$0 Principal and Interest
 Walk Score for 396 McNabb Street
Walk Score for 396 McNabb Street

Book a Showing
Tour this home with Angela
Frequently Asked Questions about McNabb Street
Recently Sold Homes in Saugeen Shores
Check out recently sold properties. Listings updated daily
See the Latest Listings by Cities
1500+ home for sale in Ontario
