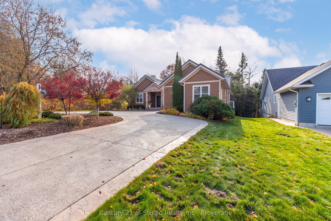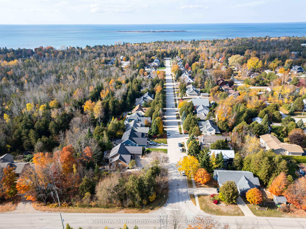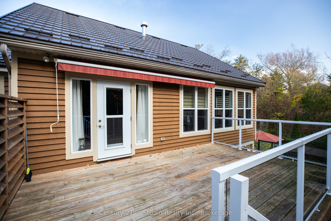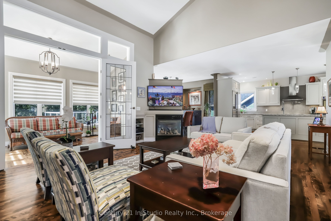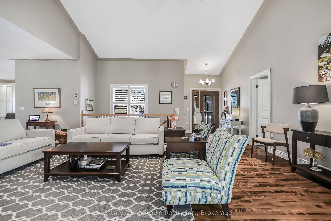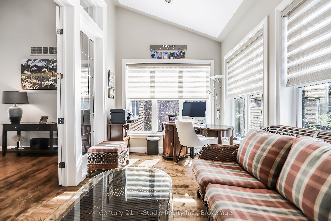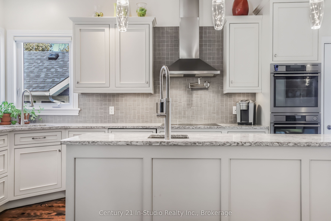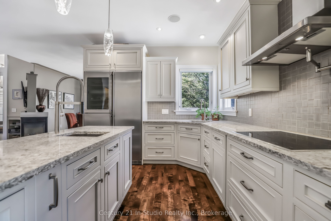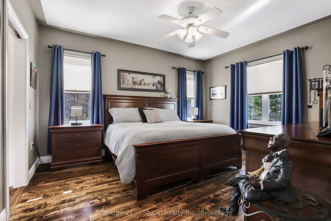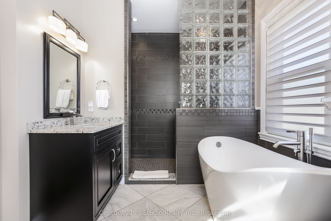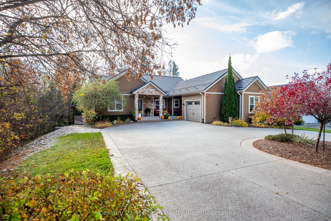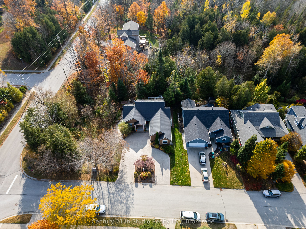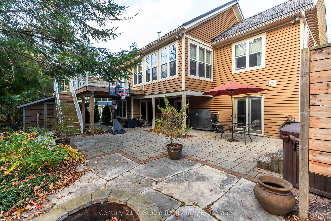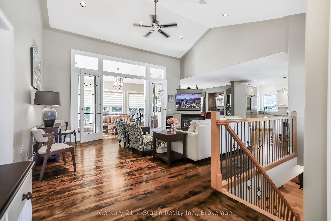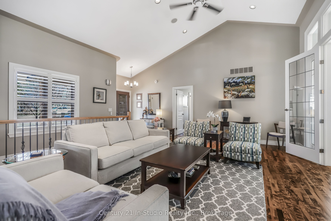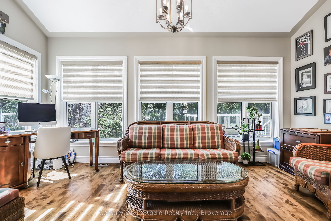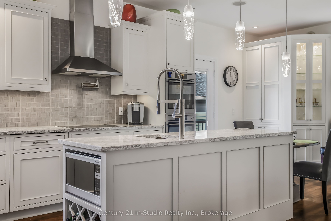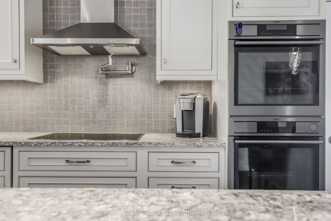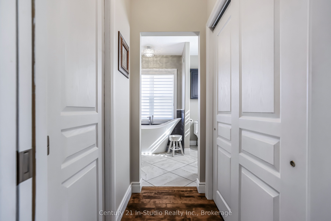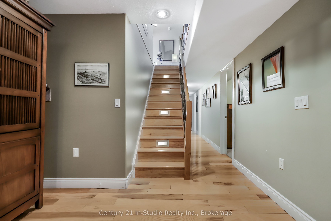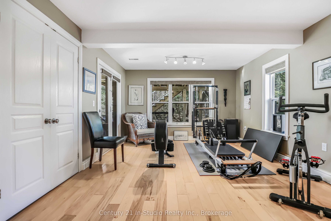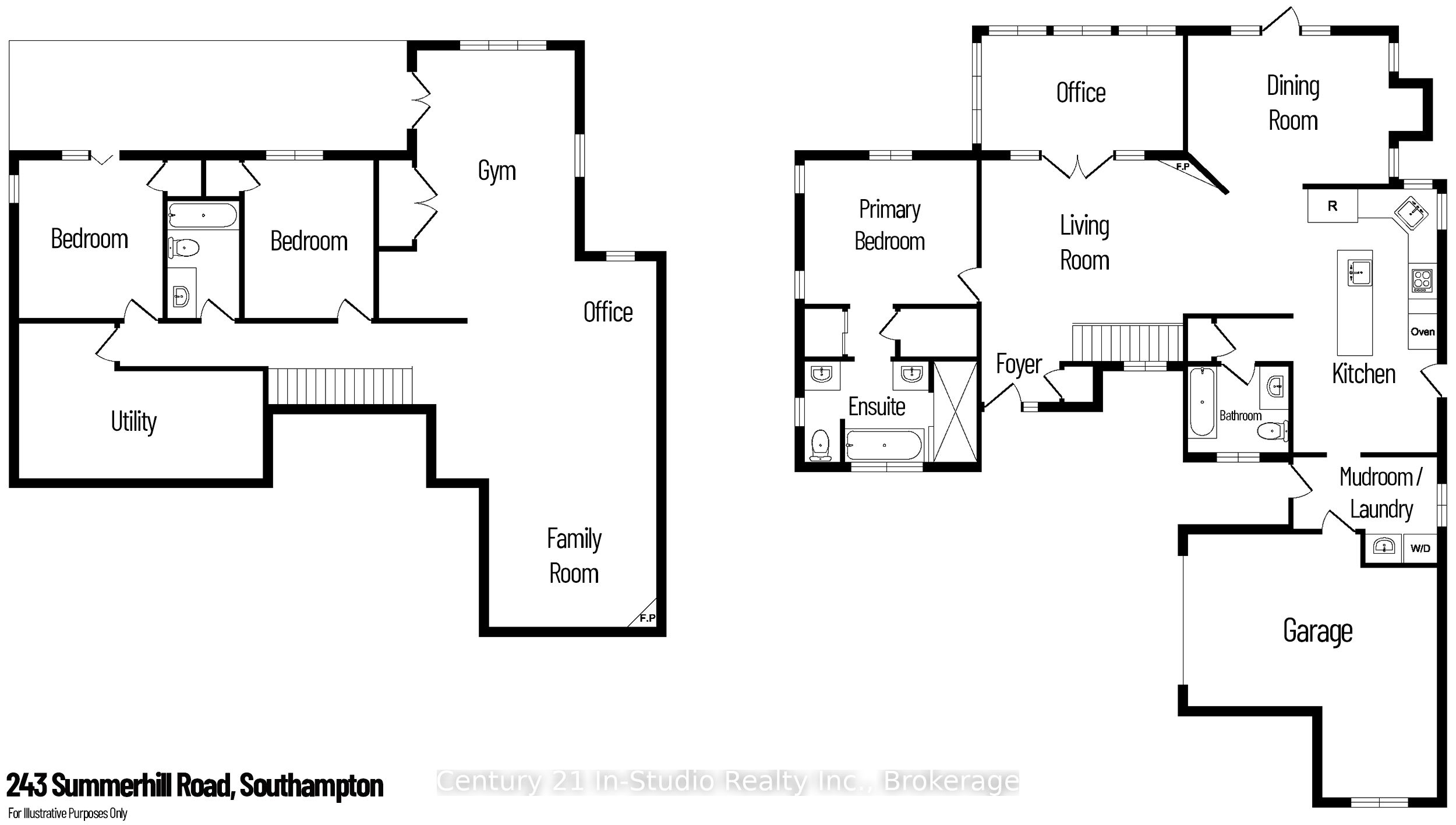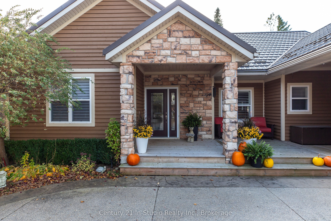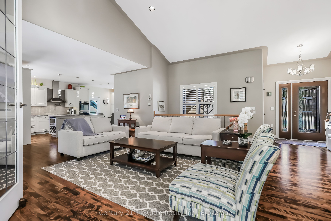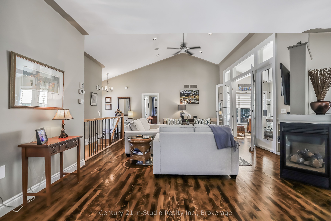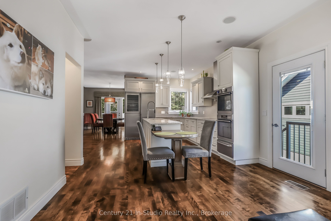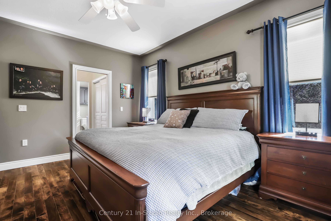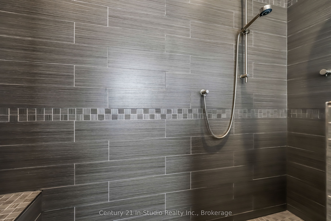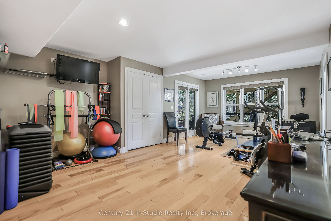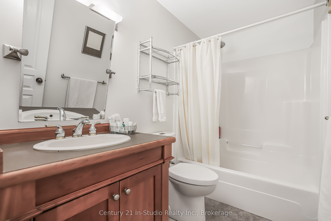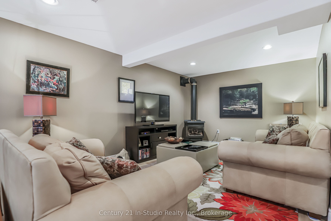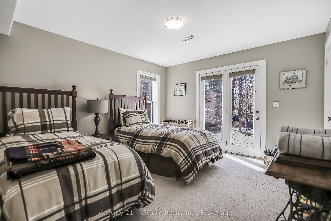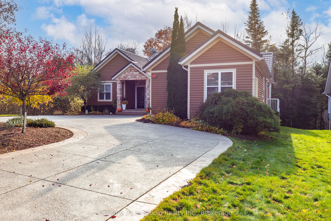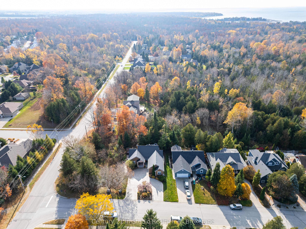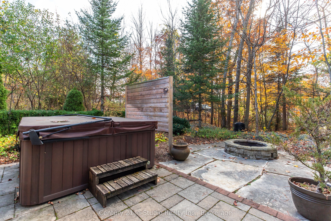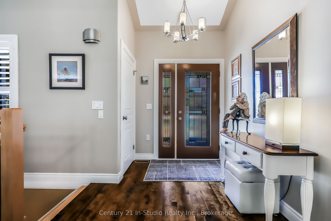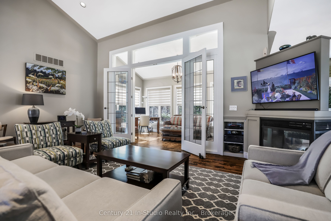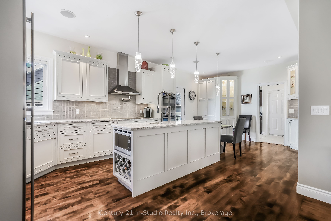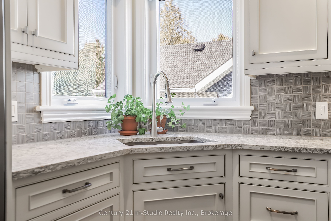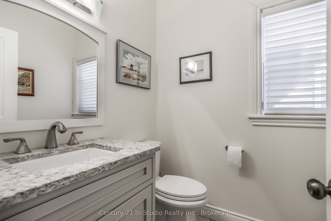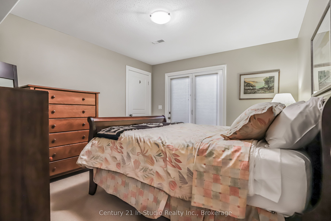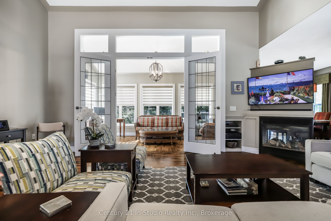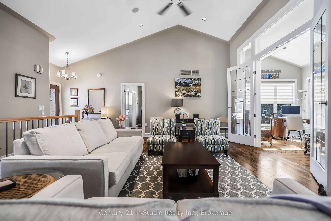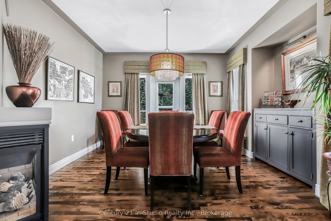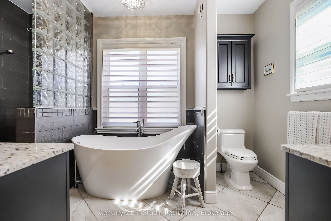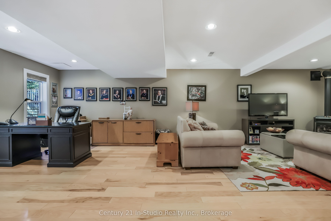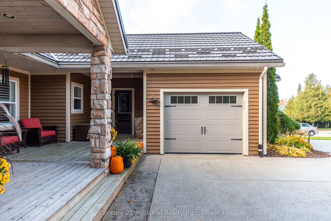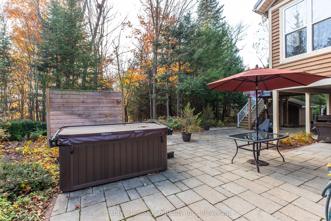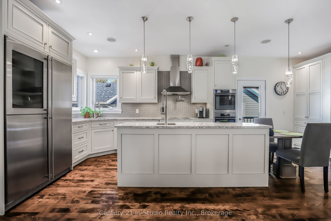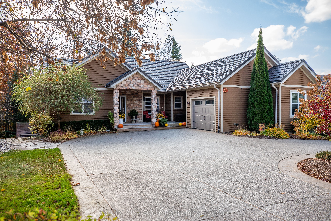
List Price: $1,099,000
243 Summerhill Rd. Road, Saugeen Shores, N0H 2L0
- By Century 21 In-Studio Realty Inc.
Detached|MLS - #X12073173|New
3 Bed
3 Bath
1500-2000 Sqft.
Attached Garage
Price comparison with similar homes in Saugeen Shores
Compared to 8 similar homes
7.3% Higher↑
Market Avg. of (8 similar homes)
$1,024,171
Note * Price comparison is based on the similar properties listed in the area and may not be accurate. Consult licences real estate agent for accurate comparison
Room Information
| Room Type | Features | Level |
|---|---|---|
| Dining Room 3.87 x 3.77 m | W/O To Deck, 2 Way Fireplace | Main |
| Kitchen 6.89 x 3.78 m | Main | |
| Primary Bedroom 4.54 x 3.93 m | Main | |
| Bedroom 2 3.81 x 3.35 m | W/O To Patio | Lower |
| Bedroom 3 3.81 x 3.38 m | W/O To Patio | Lower |
Client Remarks
A truly remarkable custom built home boasting up to date finishes that mingle traditional spaces with casual easy living, a small creek and the privacy of the greenspace behind on Summerhill Rd. ~ the prettiest street in Southampton! Step in to the great room with cathedral ceiling and 3 sided gas fireplace that seamlessly introduces both the sunroom and the dining room. European kitchen with centre island, table height breakfast table, high end built-in stainless appliances, built-in pantry and glazed cabinets. A chef's dream! The dining room will be enjoyed by family and friends separated from the great room with a 3 sided fireplace giving it a formal feel yet casual enough for everyday use. The sunroom is flooded with natural light from its south facing windows. A spectacular spot to enjoy your morning coffee, a good book or catch up on the day's news. Main floor laundry in the generous mudroom with heated floor. 2 piece powder room tucked discretely off the kitchen. Large primary bedroom overlooks the rear green space. Walk-in and flat closet. Lovely ensuite with large tiles walk-in shower, slipper tub and separate vanities all with the comfort of a heated tile floor. Hardwood and tile through out. The lower level has walk-outs to the stone patio from the recreation room and both bedrooms. Such flexible space for a home office, gym, pool table, hobby room and cozy family room around the second gas fireplace. Large utility room with lots of storage space. The exterior living space overlooks the trees that are abundant with birds and other wildlife. The small creek create an ideal setting to enjoy the peace of nature or the backdrop for entertaining on the upper deck or the ground level patio. Don't let this gem of a home pass by!
Property Description
243 Summerhill Rd. Road, Saugeen Shores, N0H 2L0
Property type
Detached
Lot size
< .50 acres
Style
Bungalow
Approx. Area
N/A Sqft
Home Overview
Basement information
Finished with Walk-Out,Full
Building size
N/A
Status
In-Active
Property sub type
Maintenance fee
$N/A
Year built
2024
Walk around the neighborhood
243 Summerhill Rd. Road, Saugeen Shores, N0H 2L0Nearby Places

Shally Shi
Sales Representative, Dolphin Realty Inc
English, Mandarin
Residential ResaleProperty ManagementPre Construction
Mortgage Information
Estimated Payment
$0 Principal and Interest
 Walk Score for 243 Summerhill Rd. Road
Walk Score for 243 Summerhill Rd. Road

Book a Showing
Tour this home with Shally
Frequently Asked Questions about Summerhill Rd. Road
Recently Sold Homes in Saugeen Shores
Check out recently sold properties. Listings updated daily
No Image Found
Local MLS®️ rules require you to log in and accept their terms of use to view certain listing data.
No Image Found
Local MLS®️ rules require you to log in and accept their terms of use to view certain listing data.
No Image Found
Local MLS®️ rules require you to log in and accept their terms of use to view certain listing data.
No Image Found
Local MLS®️ rules require you to log in and accept their terms of use to view certain listing data.
No Image Found
Local MLS®️ rules require you to log in and accept their terms of use to view certain listing data.
No Image Found
Local MLS®️ rules require you to log in and accept their terms of use to view certain listing data.
No Image Found
Local MLS®️ rules require you to log in and accept their terms of use to view certain listing data.
No Image Found
Local MLS®️ rules require you to log in and accept their terms of use to view certain listing data.
Check out 100+ listings near this property. Listings updated daily
See the Latest Listings by Cities
1500+ home for sale in Ontario
