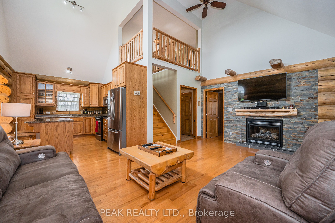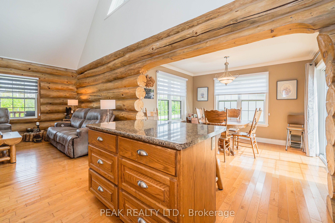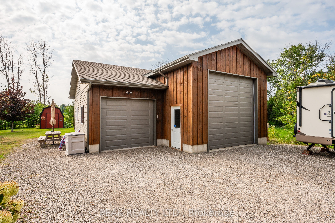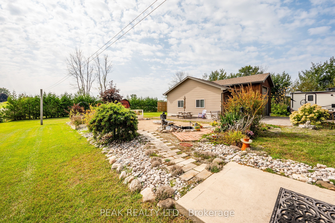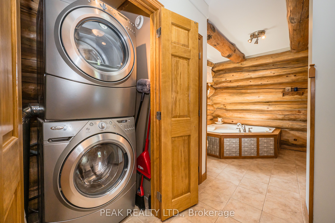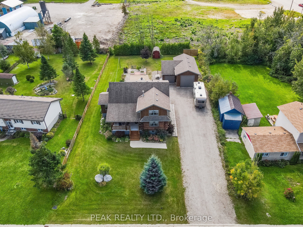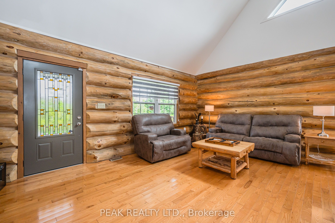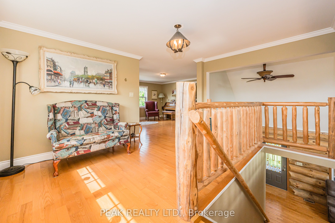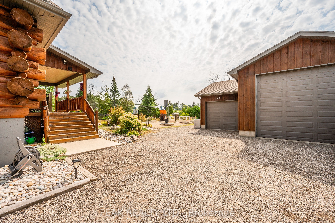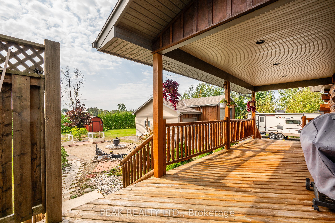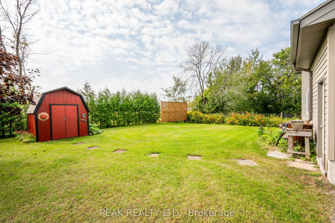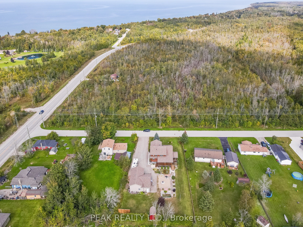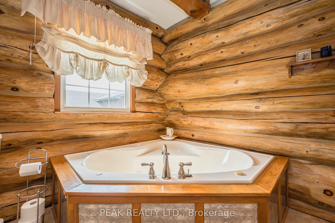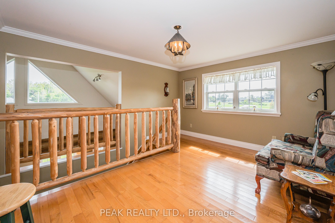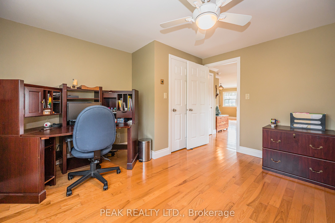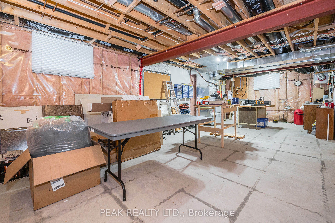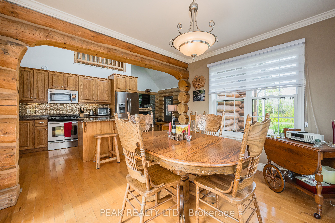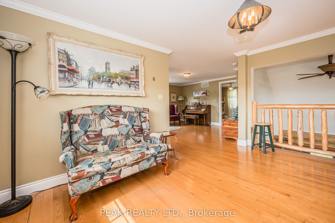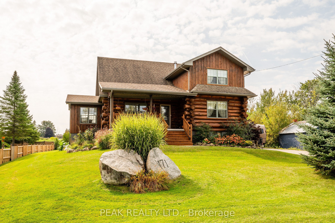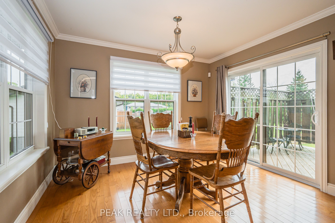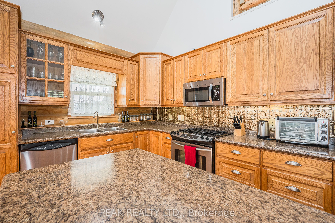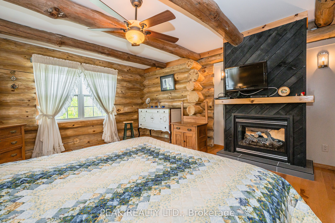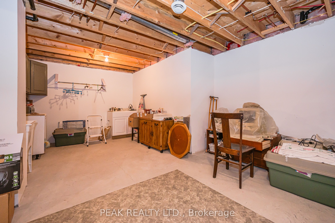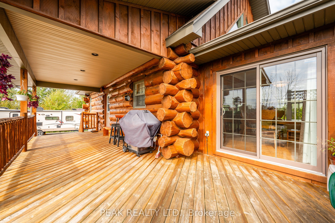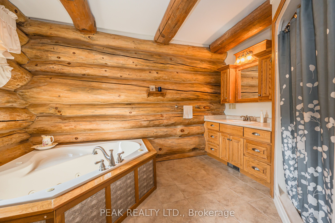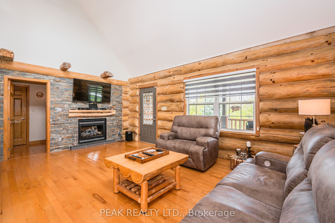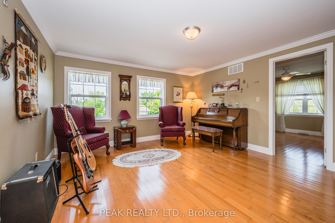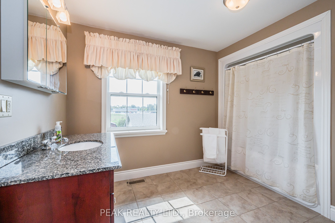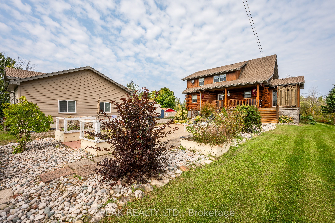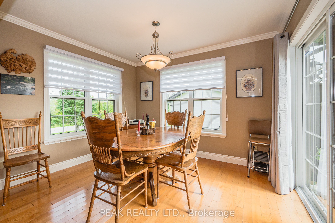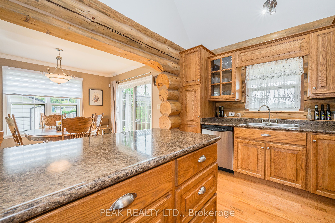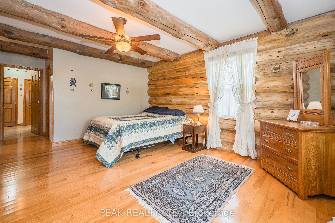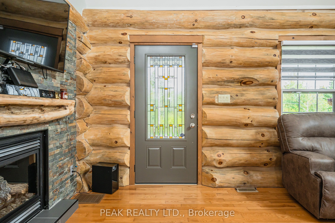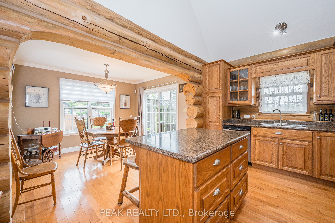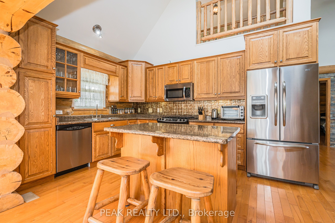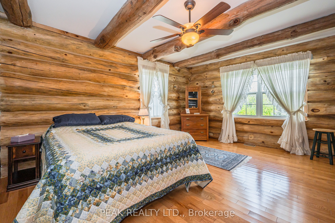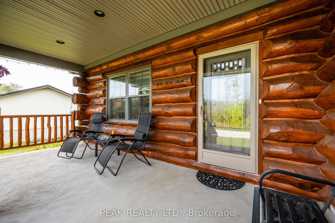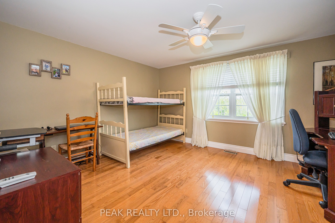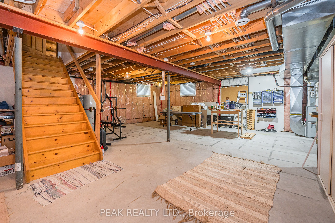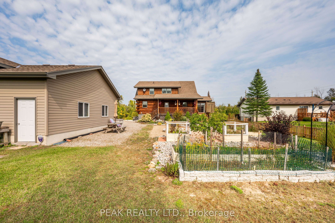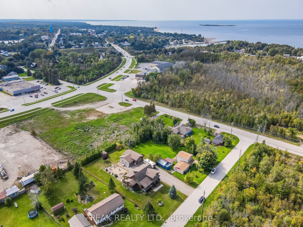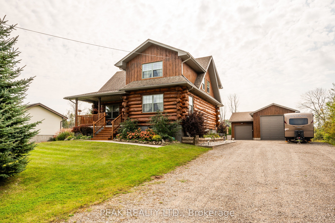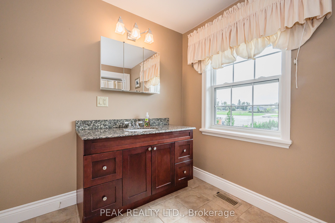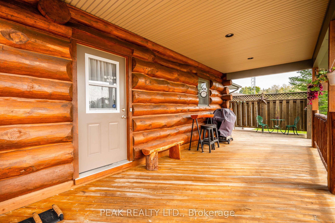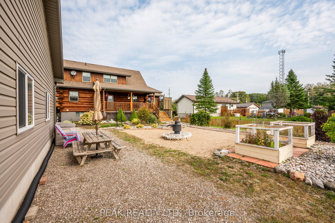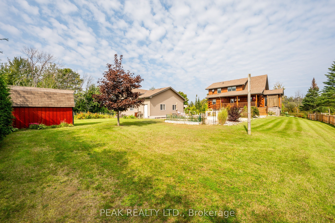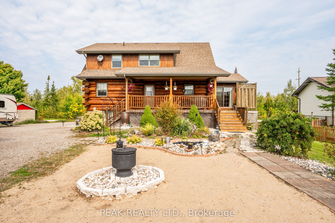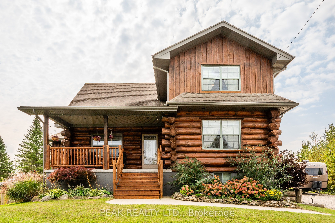
List Price: $1,090,000
171 Gosford Street, Saugeen Shores, N0H 2L0
- By PEAK REALTY LTD.
Detached|MLS - #X12059725|New
2 Bed
2 Bath
2000-2500 Sqft.
Lot Size: 99 x 198 Feet
Detached Garage
Price comparison with similar homes in Saugeen Shores
Compared to 5 similar homes
40.6% Higher↑
Market Avg. of (5 similar homes)
$775,360
Note * Price comparison is based on the similar properties listed in the area and may not be accurate. Consult licences real estate agent for accurate comparison
Room Information
| Room Type | Features | Level |
|---|---|---|
| Living Room 5.82 x 3.84 m | Main | |
| Kitchen 4.32 x 3.1 m | Main | |
| Dining Room 3.51 x 2.9 m | Main | |
| Primary Bedroom 6.65 x 4.65 m | Main | |
| Bedroom 3.78 x 4.52 m | Second |
Client Remarks
Move in and enjoy the summer in this custom designed, custom built, locally sourced white pine, log home or four season oasis in picture perfect Southampton. Incredible property centrally located, close to schools, shopping, golf courses and of course the beach and Lake Huron with its' amazing sunsets. The property also features an impressive 930 sq foot detached garage with unlimited possibilities for a workshop, storing all your toys for 4 seasons of fun, an RV (with RV Outlet), classic car or perhaps a home business. Step inside the log home from the expansive rear covered deck into the mudroom then through the hallway to where you can cozy up by the 2 sided gas fireplace from either the main floor primary bedroom with walk in closet & ensuite privilege including a jacuzzi tub and laundry area, or the chalet style living room with soaring ceiling. From the living room, you can access the beautiful covered front porch. The functional kitchen provides ample storage and has an island/breakfast bar conveniently located between the kitchen, dining area and living room. The dining area has a walk out to a covered back porch w/nat. gas bbq hook up. Upstairs enjoy magical morning sunrises, spectacular Southampton sunsets and night stars which can be viewed from the comfort and privacy of the upper loft area. There are 2 sep. sleeping areas, one used as a family room, one a bedroom & another full bath for privacy for family or guests. The lower level features a partially dry-walled basement waiting for your personal inspiration as well as a cold room and r/i for bathroom. Outside is a partly fenced, huge backyard, detached garage, & garden shed. Whether you enjoy hiking or biking, swimming, boating or fishing, golfing or skiing, gardening or simply relaxing - this home is central to everything. It offers lots of room to work and play-raised garden beds, landscaped area w/small pond, sandy area, firepit & ample parking. This could be your dream home!
Property Description
171 Gosford Street, Saugeen Shores, N0H 2L0
Property type
Detached
Lot size
N/A acres
Style
2-Storey
Approx. Area
N/A Sqft
Home Overview
Basement information
Full,Unfinished
Building size
N/A
Status
In-Active
Property sub type
Maintenance fee
$N/A
Year built
2024
Walk around the neighborhood
171 Gosford Street, Saugeen Shores, N0H 2L0Nearby Places

Angela Yang
Sales Representative, ANCHOR NEW HOMES INC.
English, Mandarin
Residential ResaleProperty ManagementPre Construction
Mortgage Information
Estimated Payment
$0 Principal and Interest
 Walk Score for 171 Gosford Street
Walk Score for 171 Gosford Street

Book a Showing
Tour this home with Angela
Frequently Asked Questions about Gosford Street
Recently Sold Homes in Saugeen Shores
Check out recently sold properties. Listings updated daily
See the Latest Listings by Cities
1500+ home for sale in Ontario
