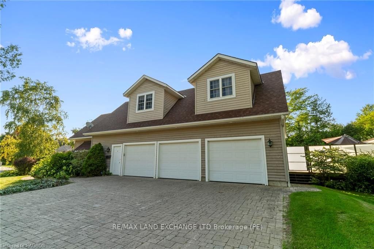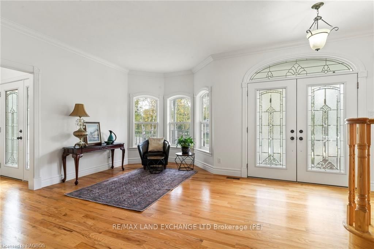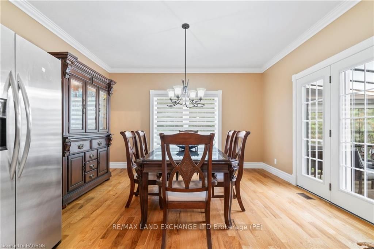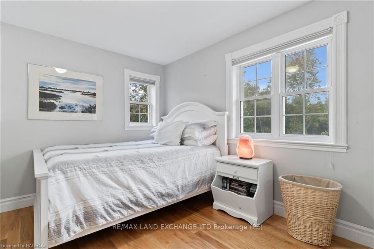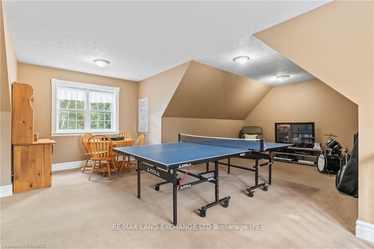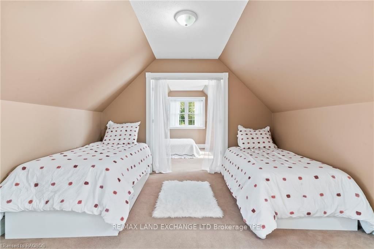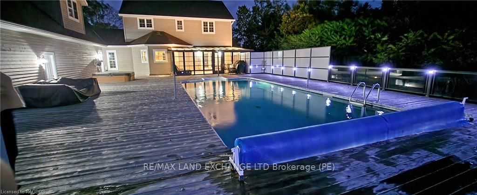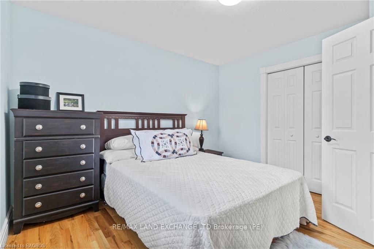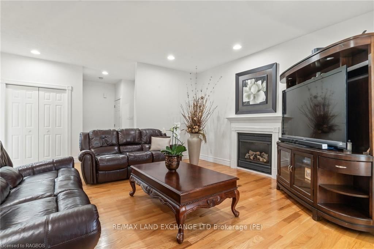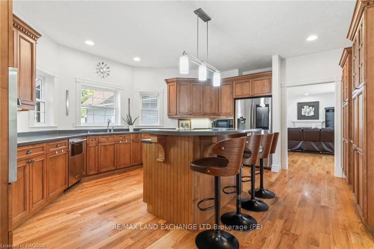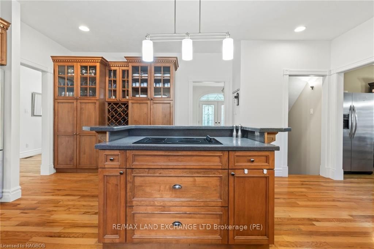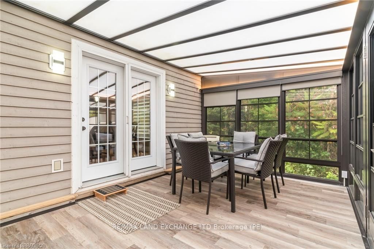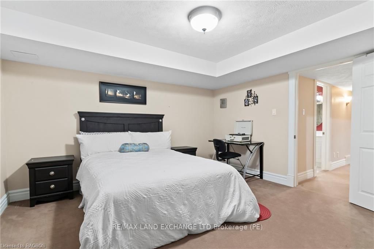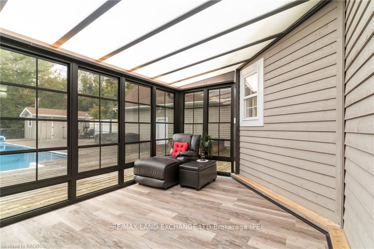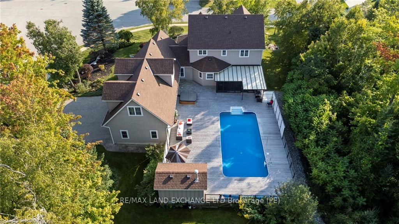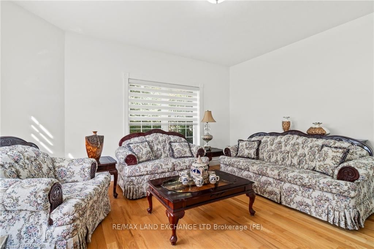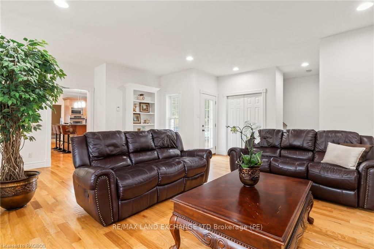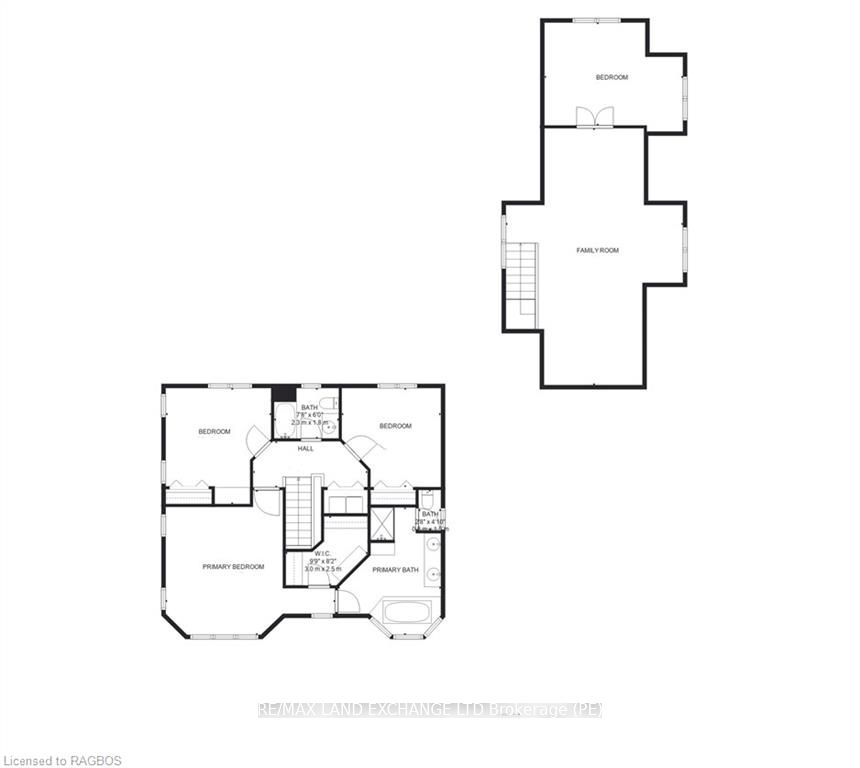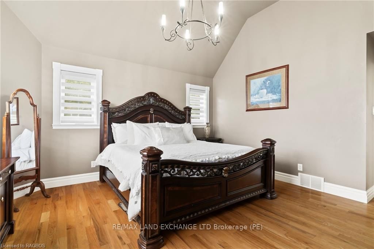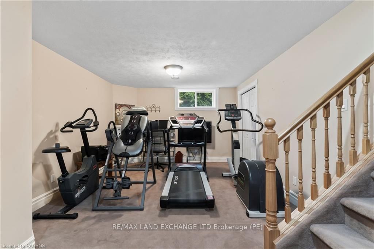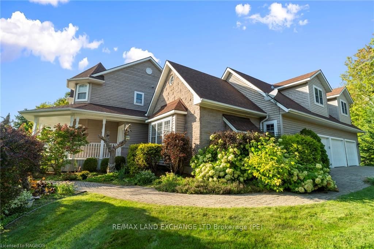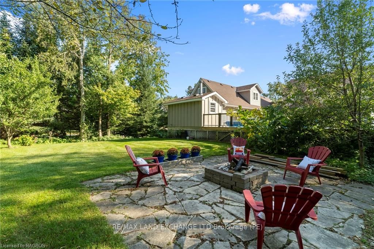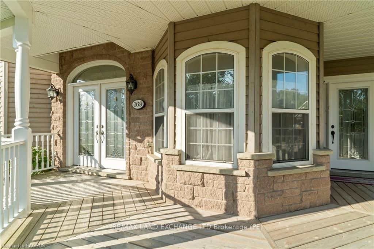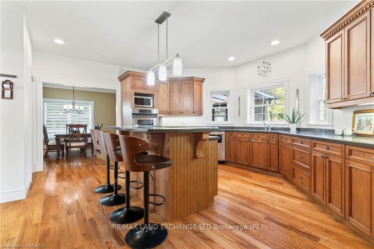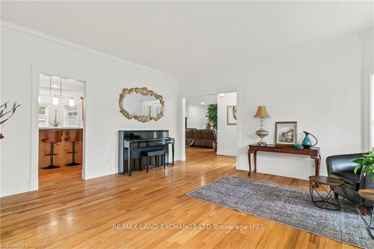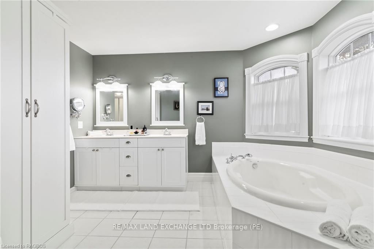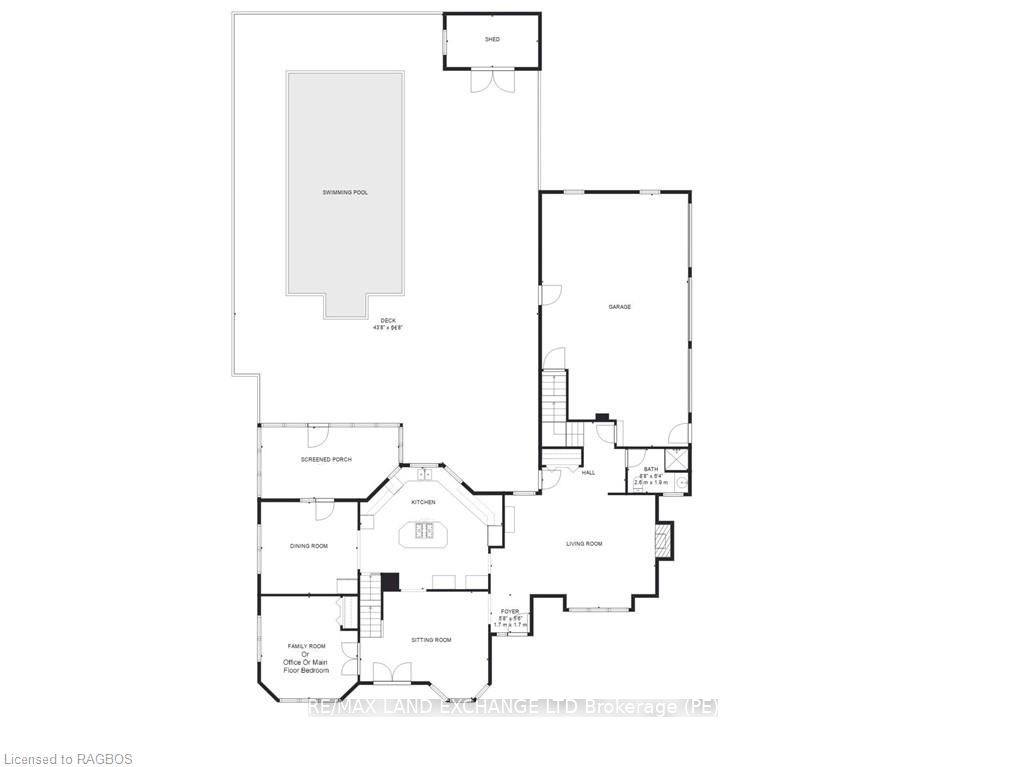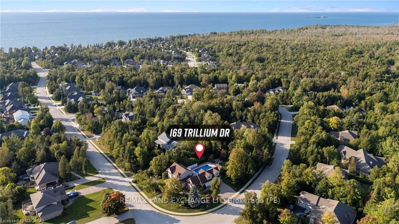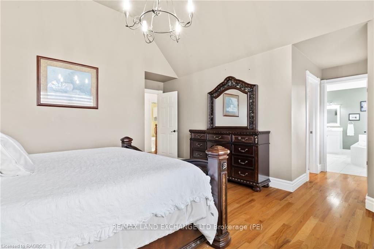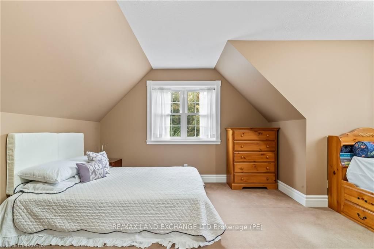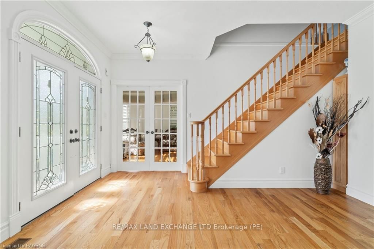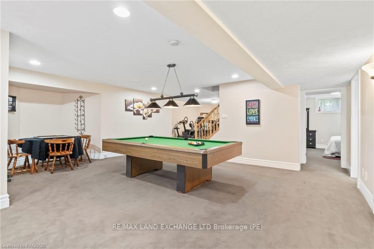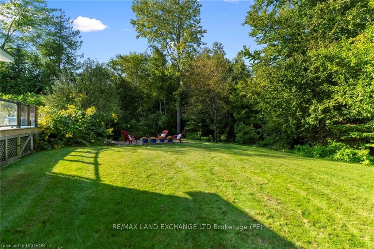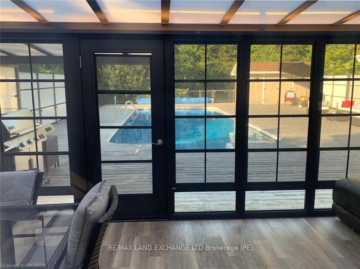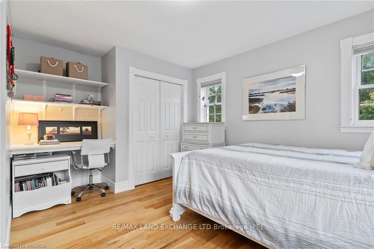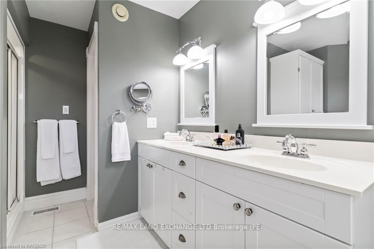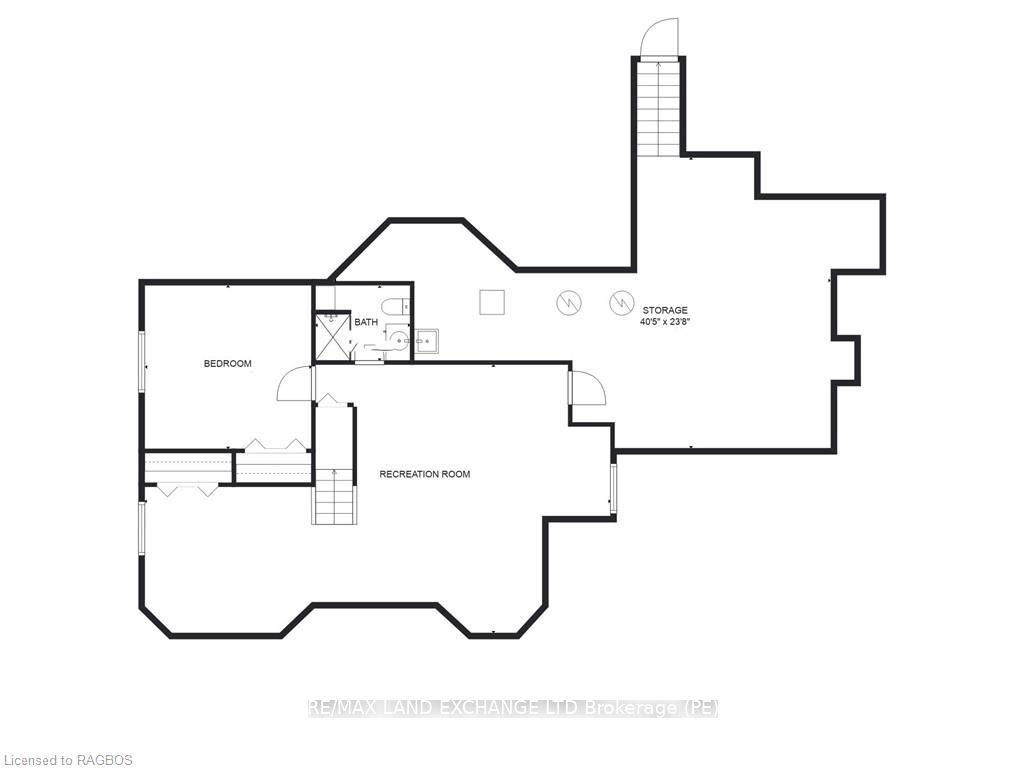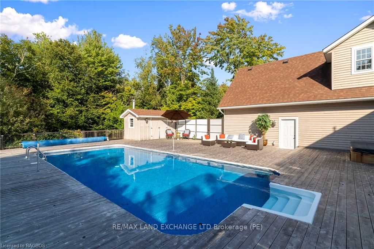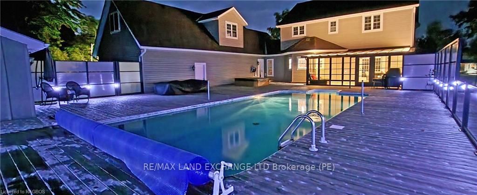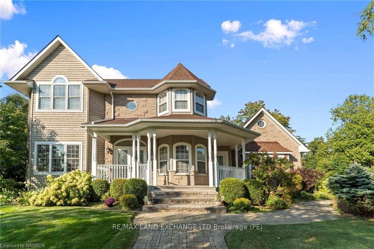
List Price: $1,874,000
169 TRILLIUM Drive, Saugeen Shores, N0H 2C2
42 days ago - By RE/MAX Land Exchange Ltd.
Detached|MLS - #X10846450|Extension
5 Bed
4 Bath
3936 Sqft.
Lot Size: 83.53 x 247.41 Feet
Attached Garage
Room Information
| Room Type | Features | Level |
|---|---|---|
| Bedroom 5 x 3.35 m | Main | |
| Bedroom 5 x 3.35 m | Main | |
| Bedroom 5 x 3.35 m | Main | |
| Bedroom 5 x 3.35 m | Main | |
| Bedroom 5 x 3.35 m | Main | |
| Bedroom 5 x 3.35 m | Main | |
| Living Room 5.54 x 5.13 m | Main | |
| Kitchen 4.78 x 3.96 m | Main |
Client Remarks
Beautiful custom-built home situated on a generous private lot in one of Saugeen Shores most sought-after neighbourhoods. Welcome to 169 Trillium Drive, an elegant two story home with 4+1 spacious bedrooms, including a primary suite with walk-in closet and luxurious 5pc. ensuite, and 4 baths (ensuite included). This sprawling home offers approx. 4000 square feet of living space including the finished basement which has the 5th bedroom and a full 3pc bathroom and a rec room. The very large storage area/utility room has a walkup to the triple car garage. There is also a bonus area over the garage that has additional office or family room space and additional sleeping area for guests or extended family. On the main level, enjoy a gourmet kitchen with separate formal dining room with access to the newer sunroom (21' x 11'), a formal sitting room, large living room, and a main level bedroom (which would also make a great office or den). There are two walkouts leading to a private pool area with updated decking and fencing. The attached triple car garage provides tons of extra storage space and stairs to the basement along with a triple wide driveway with parking for 6 vehicles. All of the baths have heated floors for your comfort. This home truly must be seen to be appreciated!
Property Description
169 TRILLIUM Drive, Saugeen Shores, N0H 2C2
Property type
Detached
Lot size
.50-1.99 acres
Style
2-Storey
Approx. Area
3936 Sqft
Home Overview
Basement information
Finished,Full
Building size
3936
Status
In-Active
Property sub type
Maintenance fee
$N/A
Year built
2024
Walk around the neighborhood
169 TRILLIUM Drive, Saugeen Shores, N0H 2C2Nearby Places

Angela Yang
Sales Representative, ANCHOR NEW HOMES INC.
English, Mandarin
Residential ResaleProperty ManagementPre Construction
Mortgage Information
Estimated Payment
$1,499,200 Principal and Interest
 Walk Score for 169 TRILLIUM Drive
Walk Score for 169 TRILLIUM Drive

Book a Showing
Tour this home with Angela
Frequently Asked Questions about TRILLIUM Drive
Recently Sold Homes in Saugeen Shores
Check out recently sold properties. Listings updated daily
See the Latest Listings by Cities
1500+ home for sale in Ontario
