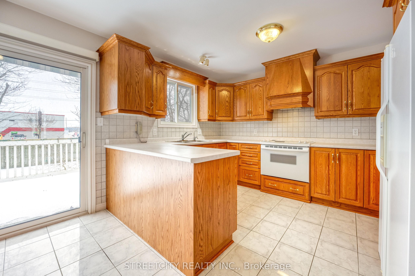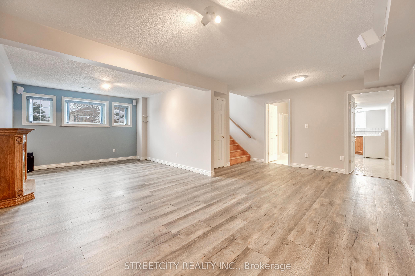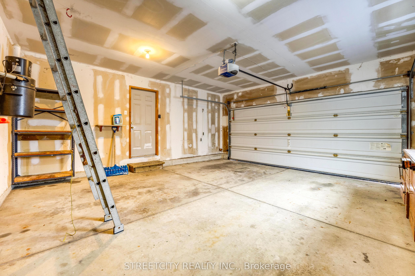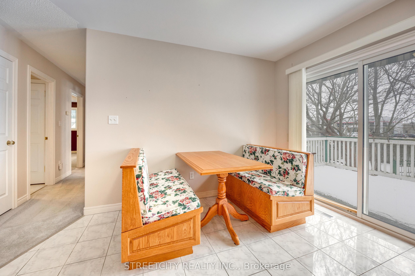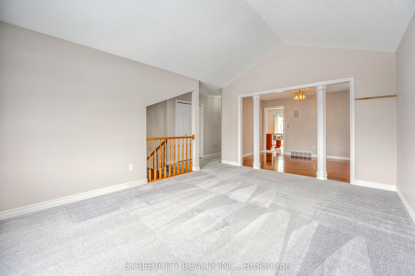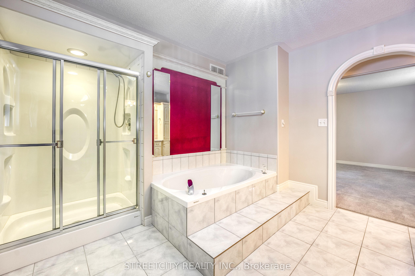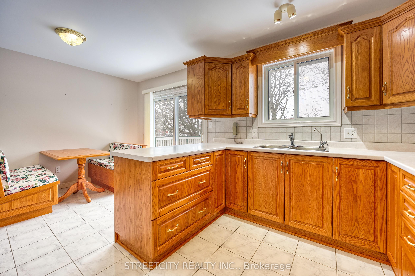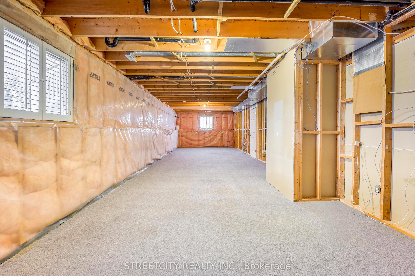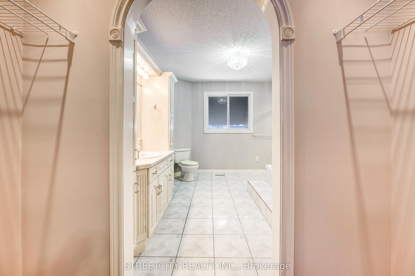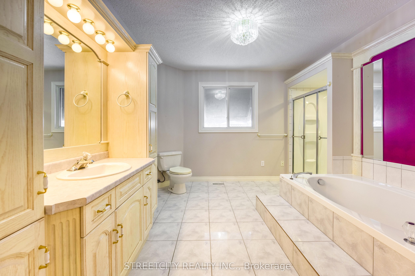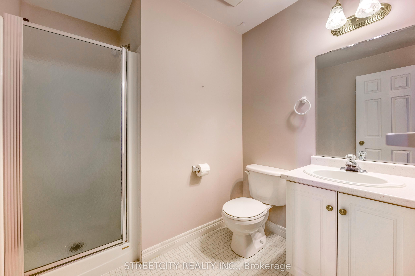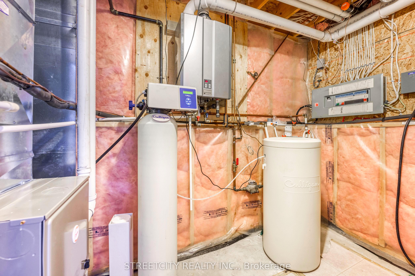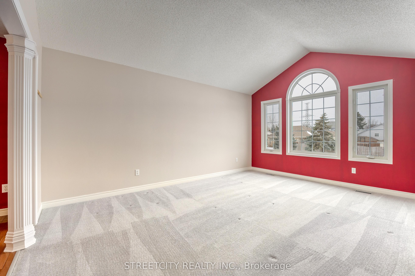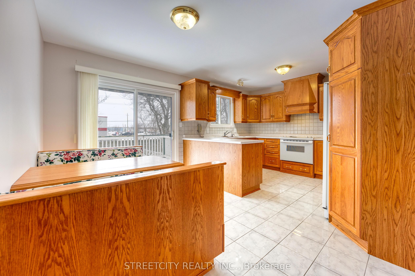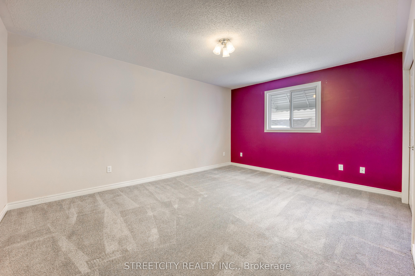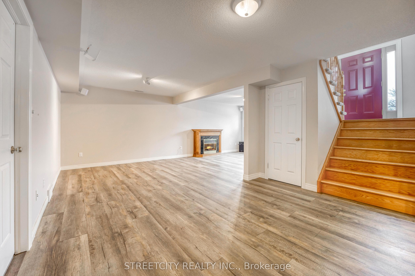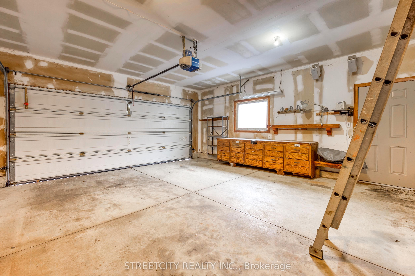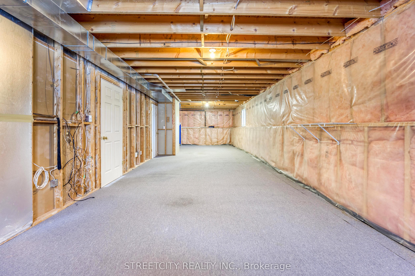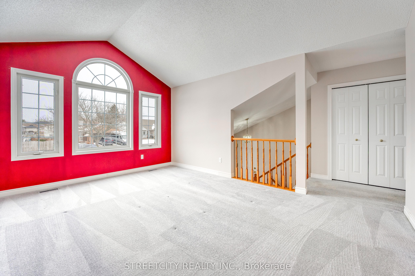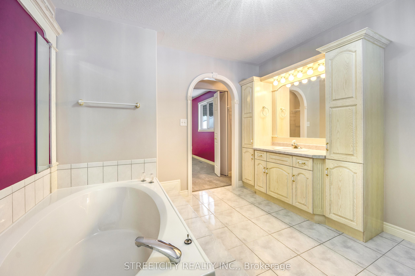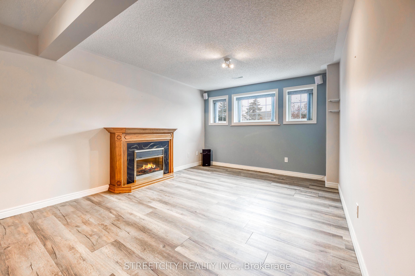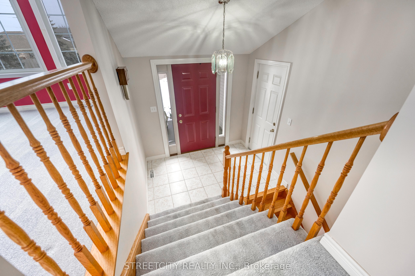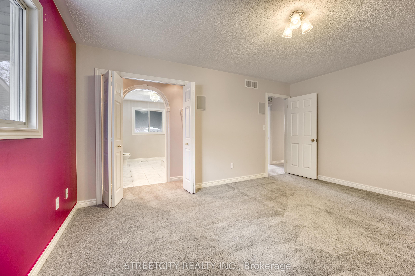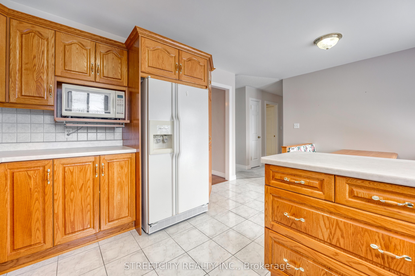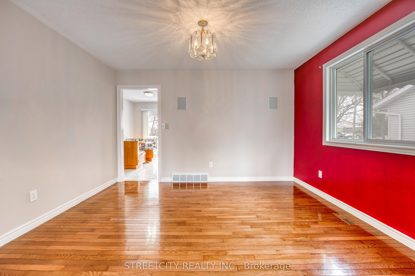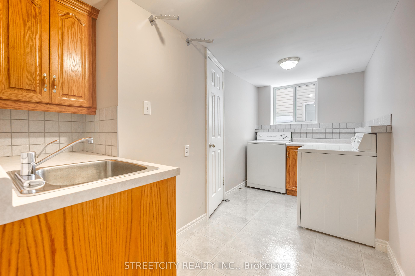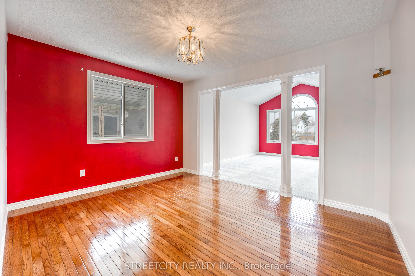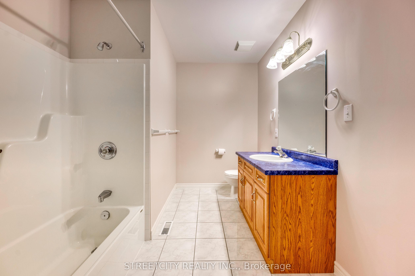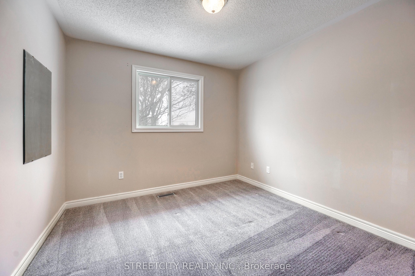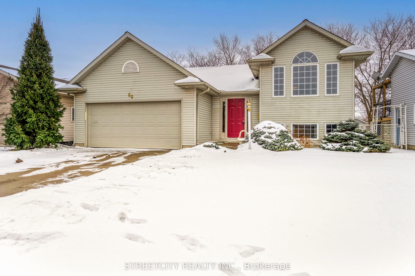
List Price: $515,000
60 D'Andrea Trail, Sarnia, N7S 6H3
- By STREETCITY REALTY INC.
Detached|MLS - #X12057515|New
2 Bed
3 Bath
1100-1500 Sqft.
Attached Garage
Room Information
| Room Type | Features | Level |
|---|---|---|
| Living Room 4.88 x 3.66 m | Cathedral Ceiling(s), Large Window | Ground |
| Dining Room 3.04 x 3.66 m | Ground | |
| Kitchen 5.18 x 3.35 m | Eat-in Kitchen | Ground |
| Primary Bedroom 4.59 x 3.66 m | 4 Pc Ensuite | Ground |
| Bedroom 2 3.05 x 2.77 m | Ground |
Client Remarks
Large, immaculate move-in ready raised ranch located in a great location close to schools & shopping. 2 bedrooms with potential to add 2 more in the lower level. 3 full bathrooms. Livingroom features cathedral ceiling overlooking dining area. Eat in kitchen. Large primary bedroom with spacious 4-piece ensuite. Lower level family room with electric fireplace. Laundry area has folding table & cupboards for convenience. Loads of potential in the lower level to add bedrooms, home office, hobby room or gym. Grade entrance from 2 car garage into large foyer. Double width concrete driveway. Water softener & water treatment (reverse osmosis) system. Kohler generator included. On demand hot water heater (owned)
Property Description
60 D'Andrea Trail, Sarnia, N7S 6H3
Property type
Detached
Lot size
N/A acres
Style
Bungalow-Raised
Approx. Area
N/A Sqft
Home Overview
Last check for updates
Virtual tour
N/A
Basement information
Full,Partially Finished
Building size
N/A
Status
In-Active
Property sub type
Maintenance fee
$N/A
Year built
--
Walk around the neighborhood
60 D'Andrea Trail, Sarnia, N7S 6H3Nearby Places

Shally Shi
Sales Representative, Dolphin Realty Inc
English, Mandarin
Residential ResaleProperty ManagementPre Construction
Mortgage Information
Estimated Payment
$0 Principal and Interest
 Walk Score for 60 D'Andrea Trail
Walk Score for 60 D'Andrea Trail

Book a Showing
Tour this home with Shally
Frequently Asked Questions about D'Andrea Trail
Recently Sold Homes in Sarnia
Check out recently sold properties. Listings updated daily
No Image Found
Local MLS®️ rules require you to log in and accept their terms of use to view certain listing data.
No Image Found
Local MLS®️ rules require you to log in and accept their terms of use to view certain listing data.
No Image Found
Local MLS®️ rules require you to log in and accept their terms of use to view certain listing data.
No Image Found
Local MLS®️ rules require you to log in and accept their terms of use to view certain listing data.
No Image Found
Local MLS®️ rules require you to log in and accept their terms of use to view certain listing data.
No Image Found
Local MLS®️ rules require you to log in and accept their terms of use to view certain listing data.
No Image Found
Local MLS®️ rules require you to log in and accept their terms of use to view certain listing data.
No Image Found
Local MLS®️ rules require you to log in and accept their terms of use to view certain listing data.
Check out 100+ listings near this property. Listings updated daily
See the Latest Listings by Cities
1500+ home for sale in Ontario
