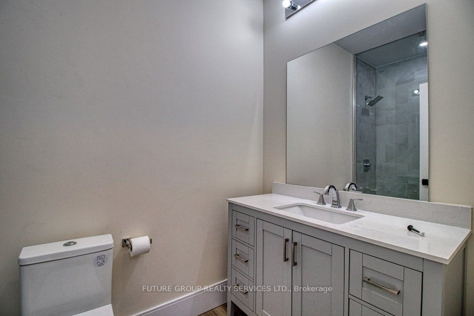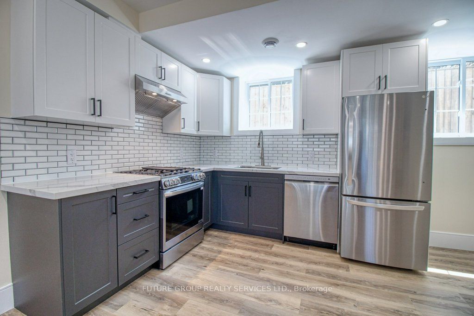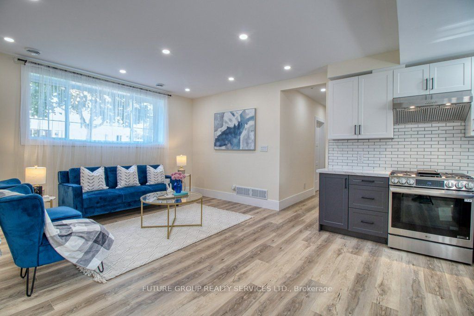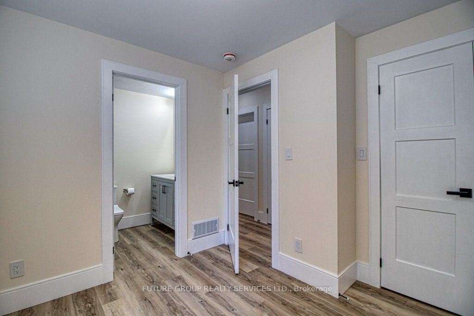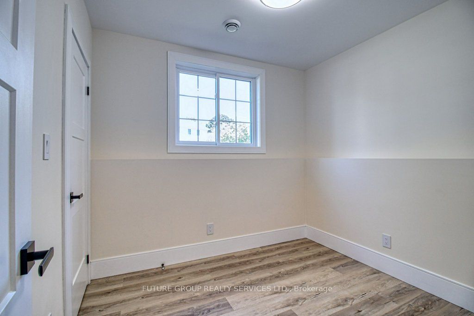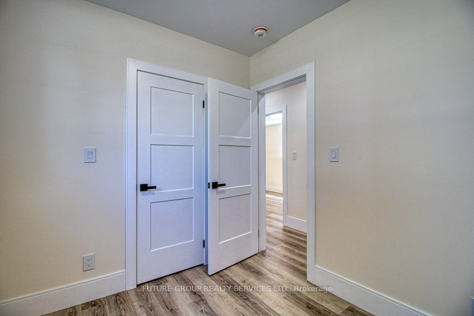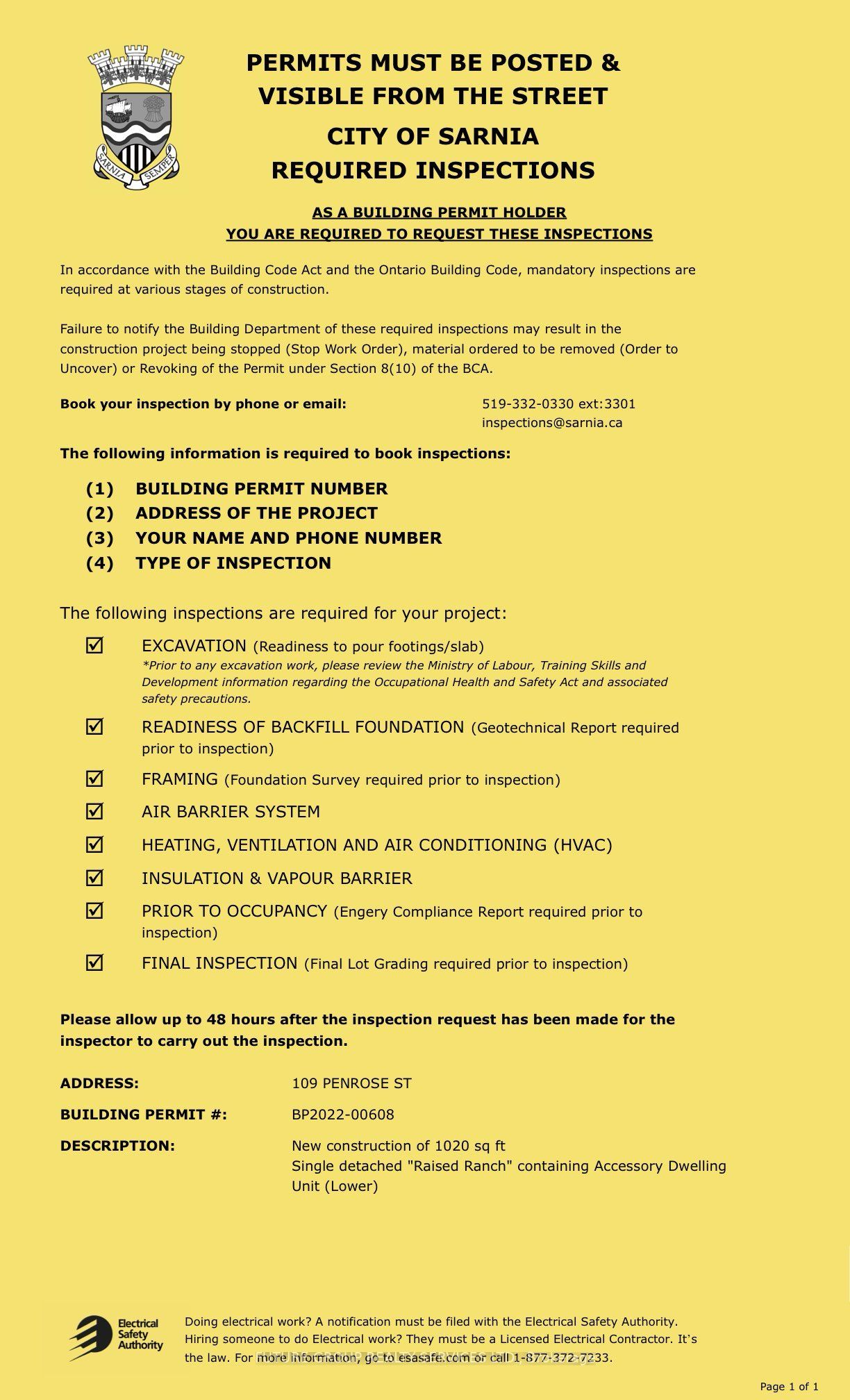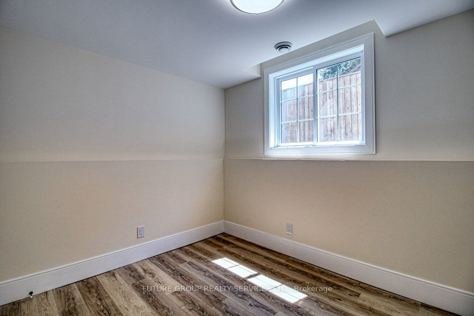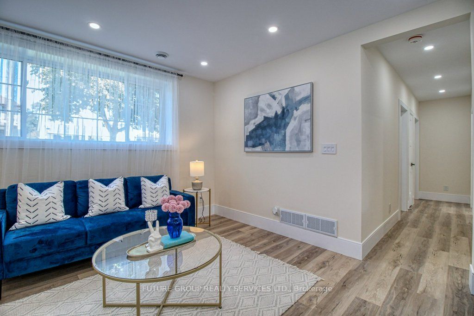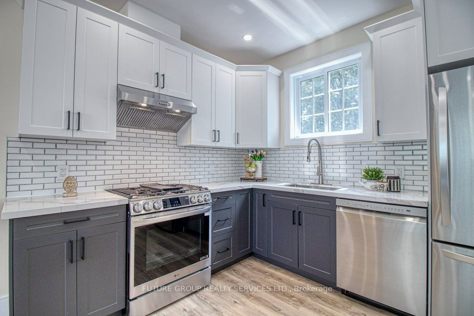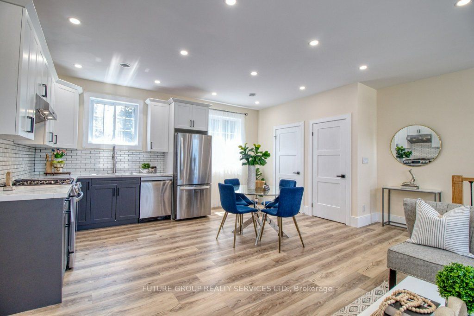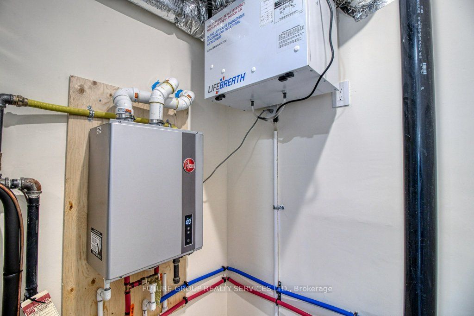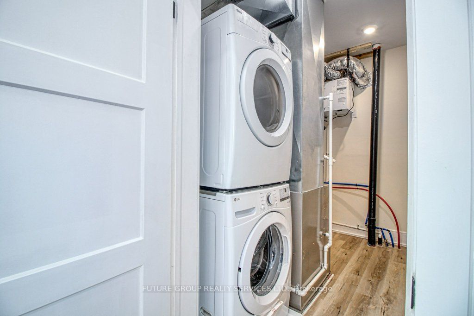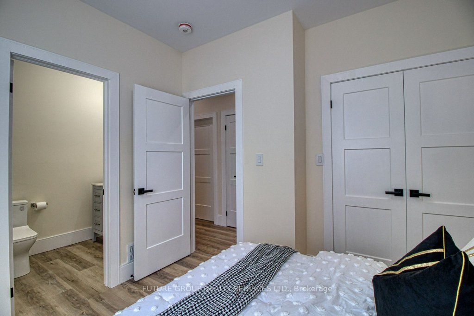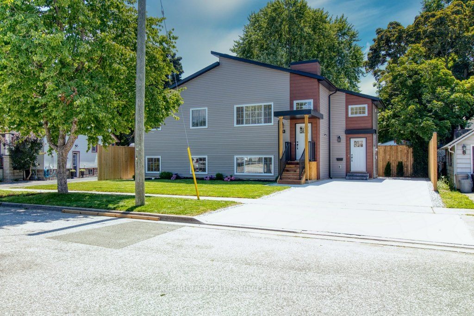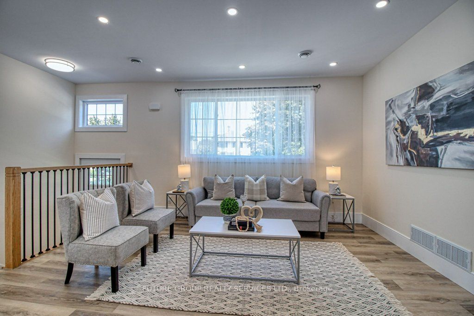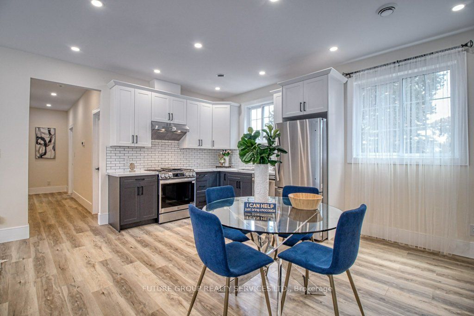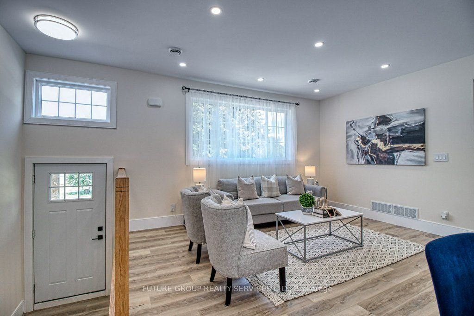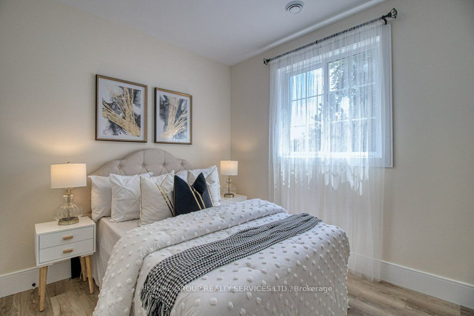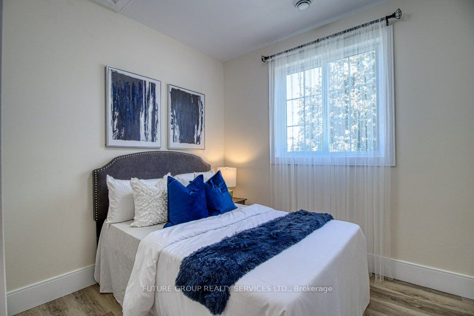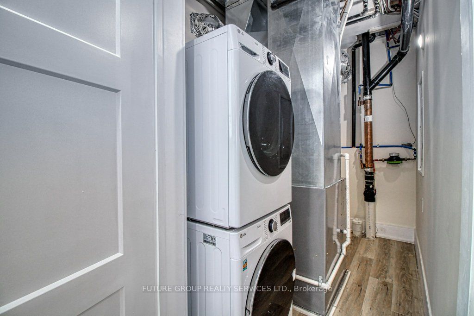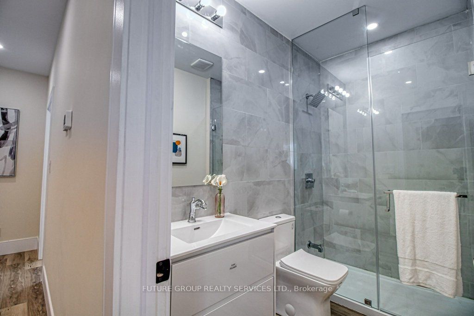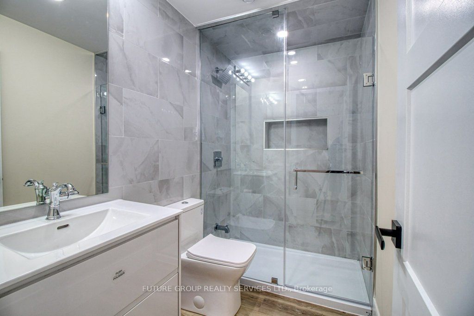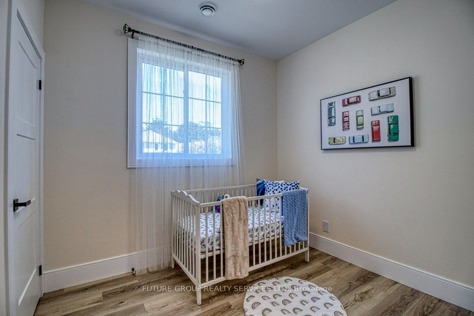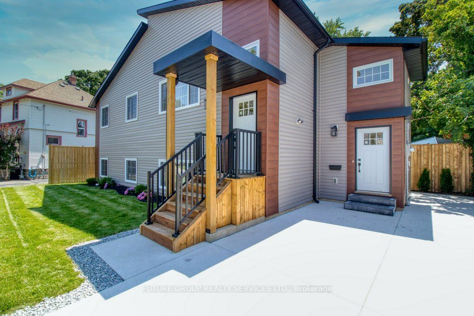
List Price: $649,900 11% reduced
109 Penrose Street, Sarnia, N7T 4T9
- By FUTURE GROUP REALTY SERVICES LTD.
Detached|MLS - #X12020972|Price Change
6 Bed
4 Bath
2000-2500 Sqft.
None Garage
Price comparison with similar homes in Sarnia
Compared to 1 similar home
-35.0% Lower↓
Market Avg. of (1 similar homes)
$999,900
Note * Price comparison is based on the similar properties listed in the area and may not be accurate. Consult licences real estate agent for accurate comparison
Room Information
| Room Type | Features | Level |
|---|---|---|
| Dining Room 2.773 x 4.99 m | Combined w/Kitchen | Main |
| Kitchen 2.773 x 4.998 m | Combined w/Dining | Main |
| Primary Bedroom 3.048 x 3.352 m | Ensuite Bath | Main |
| Bedroom 2 2.6822 x 2.926 m | Main | |
| Bedroom 3 2.6822 x 2.926 m | Main | |
| Living Room 3.688 x 4.38 m | Open Concept, Large Window, Pot Lights | Lower |
| Dining Room 2.74 x 4.82 m | Combined w/Kitchen | Lower |
| Kitchen 2.74 x 4.82 m | Combined w/Dining | Lower |
Client Remarks
This custom-built home is more than just a place to live it's a lifestyle, comes with a new home TARION warranty. Don't miss the opportunity to own this exceptional property.Featuring modern living with a spacious 2,040 sq. ft. open-concept design, high ceilings, and large windows, this home is filled with natural light. The chefs kitchens boast stainless steel appliances, custom cabinetry, quartz countertops, and waterproof floors. Designed for energy efficiency, it includes top-tier insulation, energy-efficient windows, HVAC, HRV, DWHR, and a tankless water heater for ultimate comfort and reduced utility costs.The secondary dwelling offers excellent income potential. Home features, Six bedrooms, Four bathrooms, Two furnaces, Ten appliances, and ample parking. Motivated Seller! Offers are welcome anytime. *Buyer may be eligible to claim the Ontario new housing rebate up to the applicable maximum of $24,000, as long as all of the other CRA conditions for claiming the rebate are met.(For Rebate Consult your CPA)
Property Description
109 Penrose Street, Sarnia, N7T 4T9
Property type
Detached
Lot size
N/A acres
Style
Bungalow-Raised
Approx. Area
N/A Sqft
Home Overview
Last check for updates
Virtual tour
N/A
Basement information
Apartment,Separate Entrance
Building size
N/A
Status
In-Active
Property sub type
Maintenance fee
$N/A
Year built
--
Walk around the neighborhood
109 Penrose Street, Sarnia, N7T 4T9Nearby Places

Shally Shi
Sales Representative, Dolphin Realty Inc
English, Mandarin
Residential ResaleProperty ManagementPre Construction
Mortgage Information
Estimated Payment
$0 Principal and Interest
 Walk Score for 109 Penrose Street
Walk Score for 109 Penrose Street

Book a Showing
Tour this home with Shally
Frequently Asked Questions about Penrose Street
Recently Sold Homes in Sarnia
Check out recently sold properties. Listings updated daily
No Image Found
Local MLS®️ rules require you to log in and accept their terms of use to view certain listing data.
No Image Found
Local MLS®️ rules require you to log in and accept their terms of use to view certain listing data.
No Image Found
Local MLS®️ rules require you to log in and accept their terms of use to view certain listing data.
No Image Found
Local MLS®️ rules require you to log in and accept their terms of use to view certain listing data.
No Image Found
Local MLS®️ rules require you to log in and accept their terms of use to view certain listing data.
No Image Found
Local MLS®️ rules require you to log in and accept their terms of use to view certain listing data.
No Image Found
Local MLS®️ rules require you to log in and accept their terms of use to view certain listing data.
No Image Found
Local MLS®️ rules require you to log in and accept their terms of use to view certain listing data.
Check out 100+ listings near this property. Listings updated daily
See the Latest Listings by Cities
1500+ home for sale in Ontario
