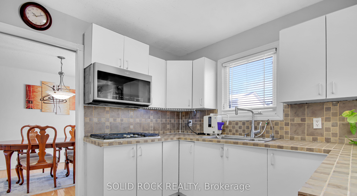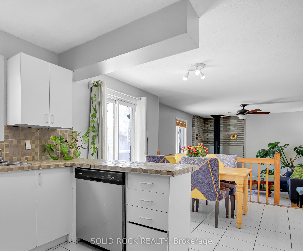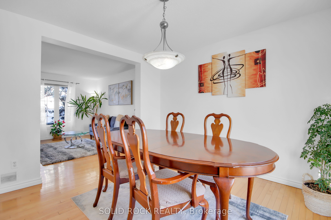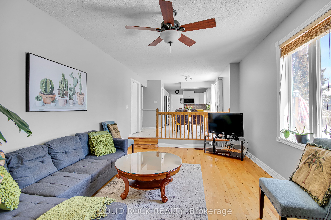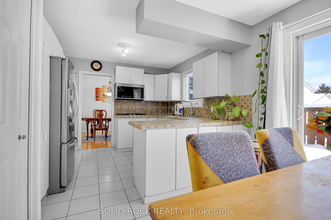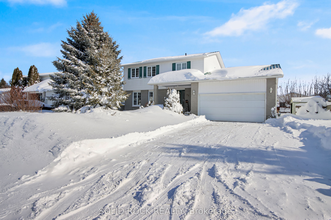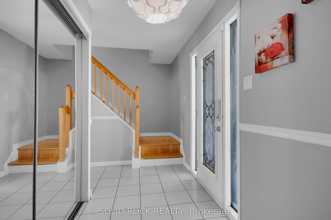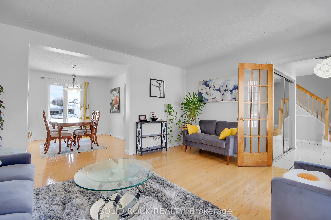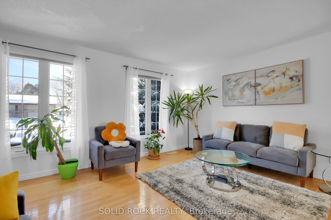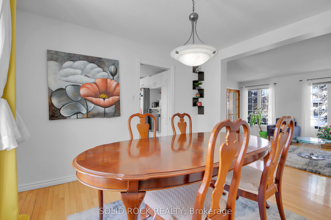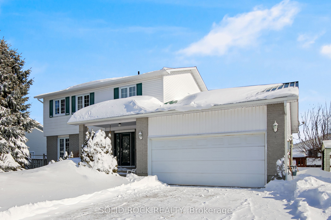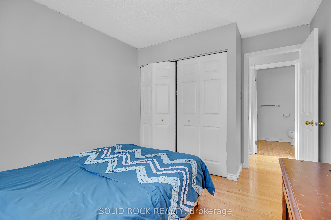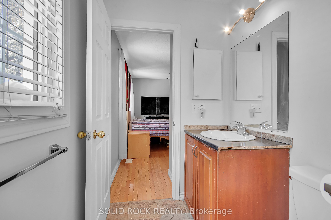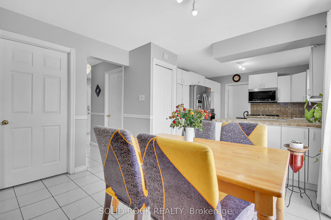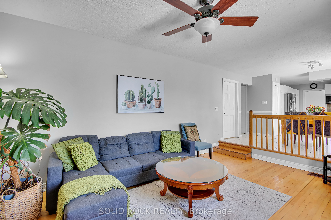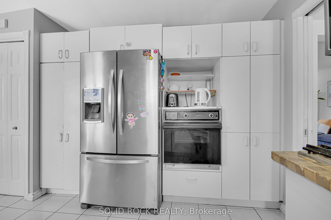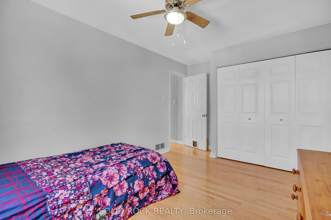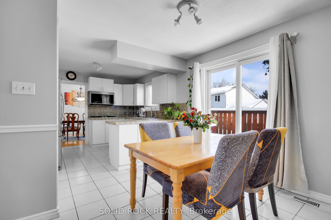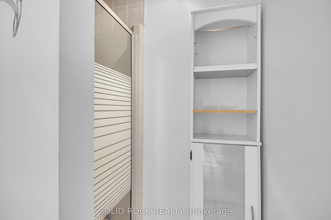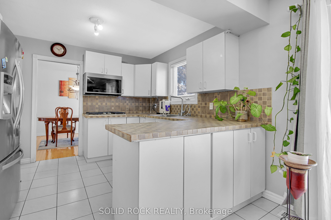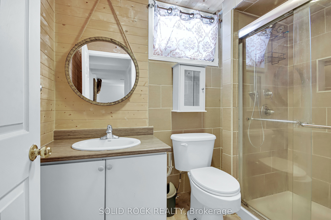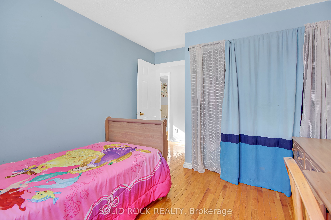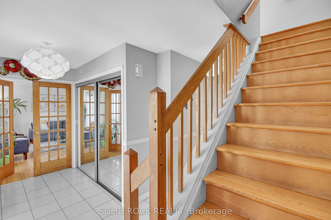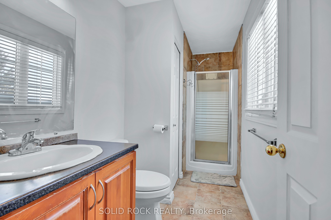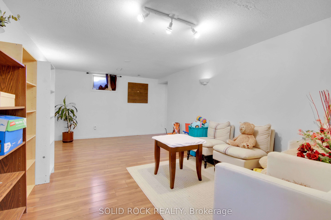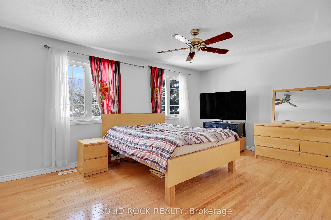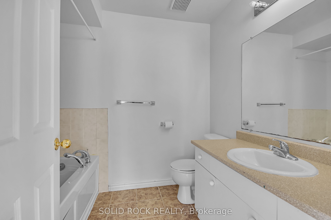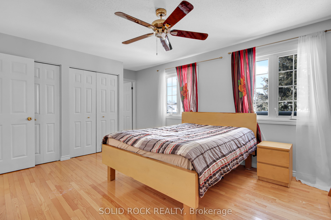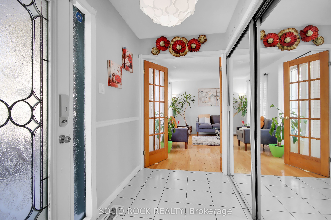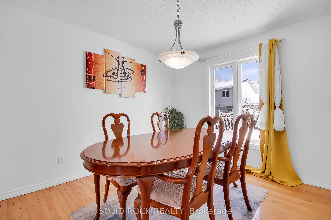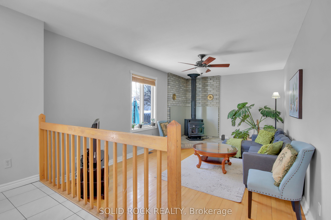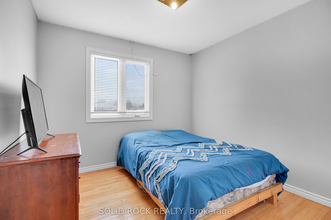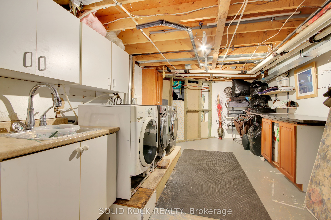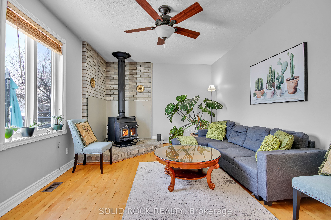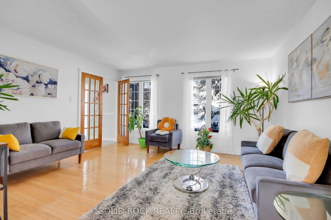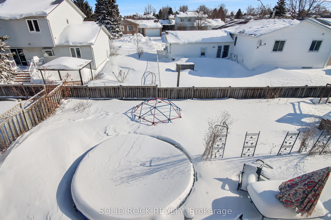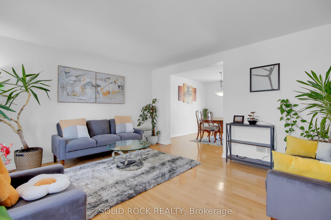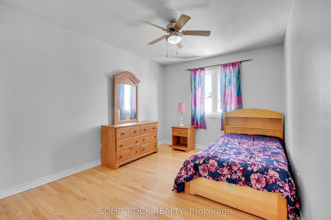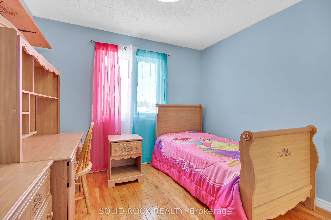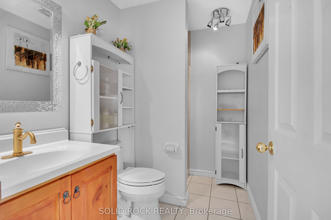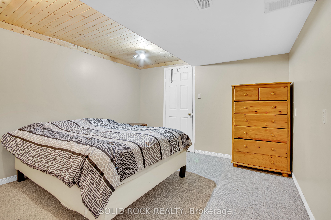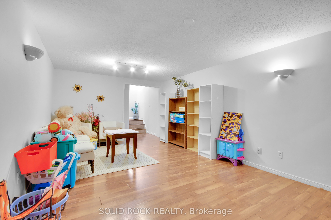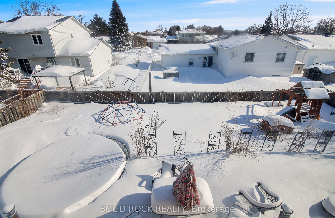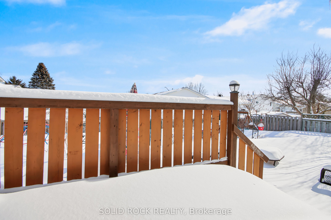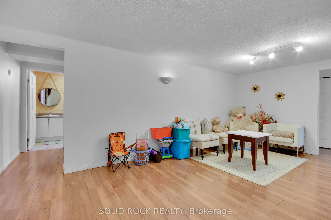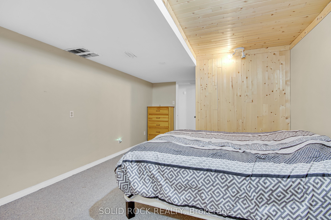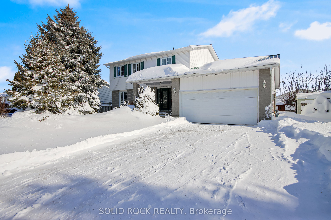
List Price: $670,000 5% reduced
33 Chateau Crescent, Russell, K0A 1W1
- By SOLID ROCK REALTY
Detached|MLS - #X11975492|Price Change
4 Bed
4 Bath
Lot Size: 69.32 x 93.5 Feet
Built-In Garage
Price comparison with similar homes in Russell
Compared to 6 similar homes
-23.6% Lower↓
Market Avg. of (6 similar homes)
$877,100
Note * Price comparison is based on the similar properties listed in the area and may not be accurate. Consult licences real estate agent for accurate comparison
Room Information
| Room Type | Features | Level |
|---|---|---|
| Dining Room 3.35 x 3.14 m | Hardwood Floor, Overlooks Backyard | Main |
| Living Room 3.86 x 4.41 m | Overlooks Dining, Hardwood Floor, French Doors | Main |
| Kitchen 2.61 x 3.75 m | B/I Oven, B/I Ctr-Top Stove, Tile Floor | Main |
| Dining Room 3.32 x 2.08 m | Overlooks Backyard, Overlooks Family, Tile Floor | Main |
| Primary Bedroom 4.8 x 3.37 m | 3 Pc Ensuite, B/I Closet, Ensuite Bath | Upper |
| Bedroom 2 2.97 x 3.53 m | Upper | |
| Bedroom 3 2.89 x 3.5 m | Upper | |
| Bedroom 4 2.97 x 4.59 m | Upper |
Client Remarks
Welcome to this charming, two-storey, single-family home, offering exceptional value and numerous features for the entire family. This rare opportunity boasts 4 bedrooms, 4 bathrooms, a fully finished basement, and a fenced yard, all located in the growing, family-friendly town of Embrun. You'll love the convenience of being within walking distance of schools, grocery stores, restaurants, parks, shopping, the local fitness trail, & more. Step inside to find beautiful hardwood flooring throughout the main and upper levels. The sun-filled living room provides a serene retreat for relaxation, while the adjacent dining area is perfect for entertaining guests. The main floor also features a sunken family room with a cozy wood stove, ideal for family gatherings. The well-sized kitchen offers conveniences including a built-in oven, gas cooktop, stainless-steel Refrigerator, & a brand-new microwave-hood combination, and tile flooring, all bathed in plenty of natural light. A full bathroom on the main floor features a complete shower. Upstairs, a spacious primary bedroom comes complete with a built-in closet and a 3-pc ensuite bathroom. Three additional generously sized bedrooms and another 3-pc bathroom complete this level. The expansive, fully finished basement adds extra living space for growing families, featuring a den, a full bathroom, and a laundry/utility room with ample storage. Outside, the amazing backyard awaits your summer enjoyment, featuring a fully fenced area with a two-tier deck, a shed, and a playground with play structures. Insulated, auto-powered double garage with inside entry and a gas line for an extra heater, plus parking for up to 6 vehicles on the large driveway. Presenting a fantastic opportunity for customization, with some tender loving care, this well-built 4+1 bedroom, 4-bath home can truly shine and reflect your personal style, the potential is endless! Fresh paint (2025), back fence & retaining wall (2016), metal roof (2014).
Property Description
33 Chateau Crescent, Russell, K0A 1W1
Property type
Detached
Lot size
N/A acres
Style
2-Storey
Approx. Area
N/A Sqft
Home Overview
Last check for updates
Virtual tour
N/A
Basement information
Finished
Building size
N/A
Status
In-Active
Property sub type
Maintenance fee
$N/A
Year built
--
Walk around the neighborhood
33 Chateau Crescent, Russell, K0A 1W1Nearby Places

Angela Yang
Sales Representative, ANCHOR NEW HOMES INC.
English, Mandarin
Residential ResaleProperty ManagementPre Construction
Mortgage Information
Estimated Payment
$0 Principal and Interest
 Walk Score for 33 Chateau Crescent
Walk Score for 33 Chateau Crescent

Book a Showing
Tour this home with Angela
Frequently Asked Questions about Chateau Crescent
Recently Sold Homes in Russell
Check out recently sold properties. Listings updated daily
See the Latest Listings by Cities
1500+ home for sale in Ontario
