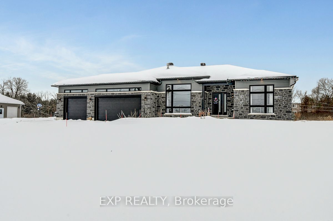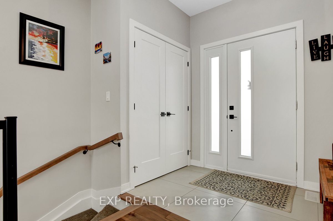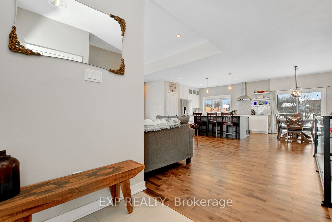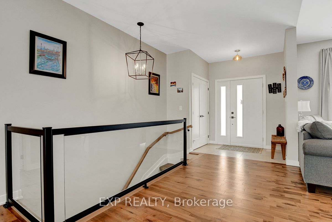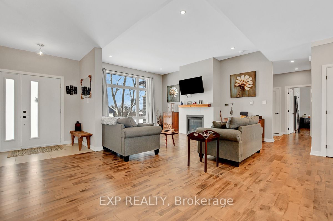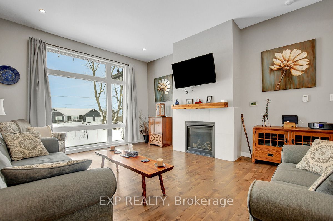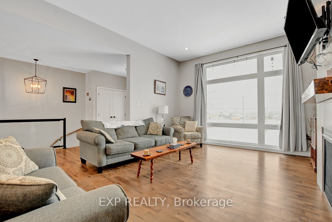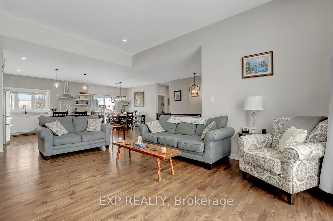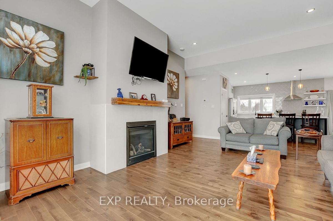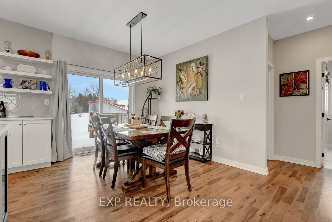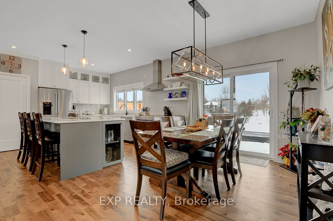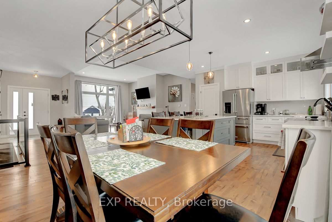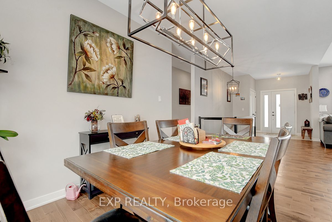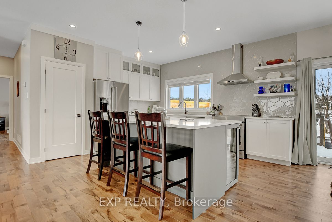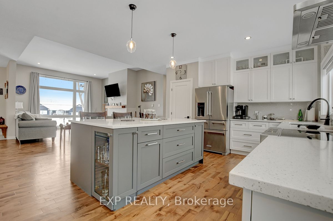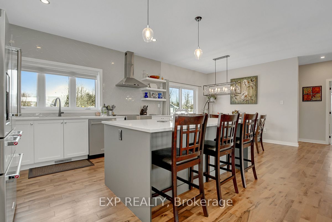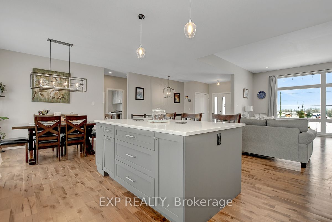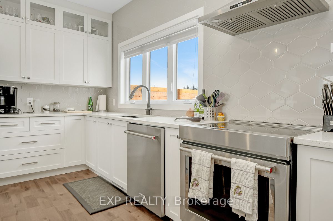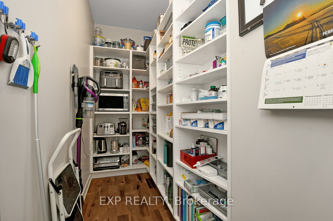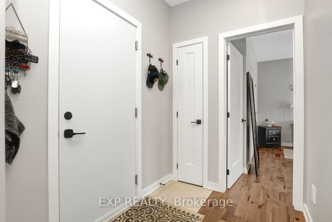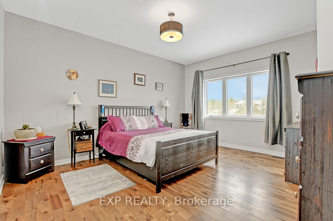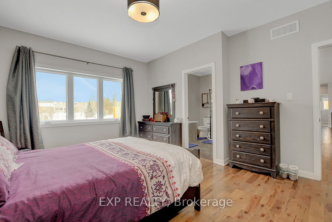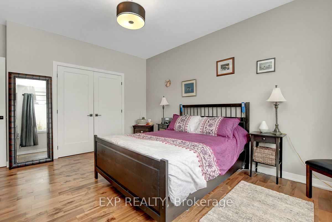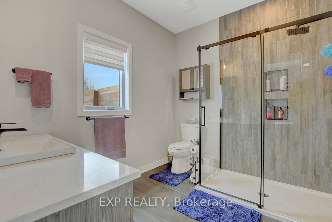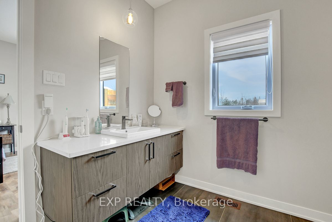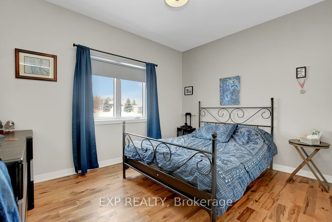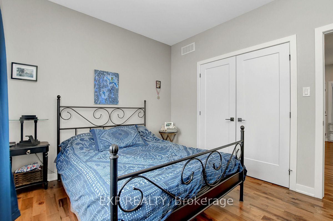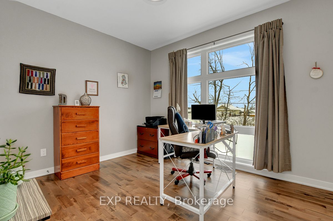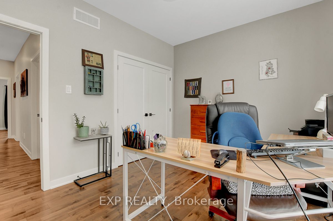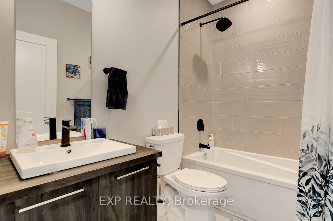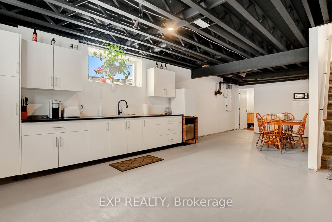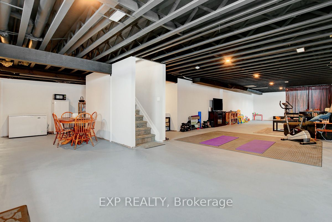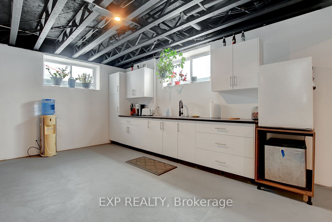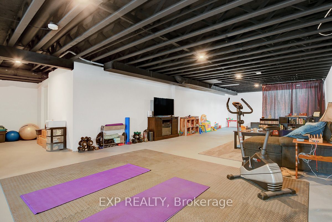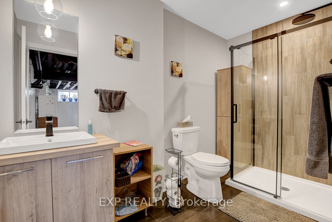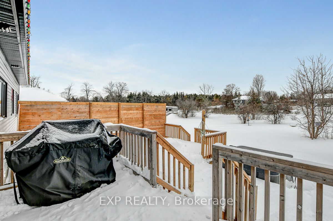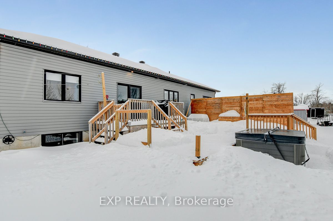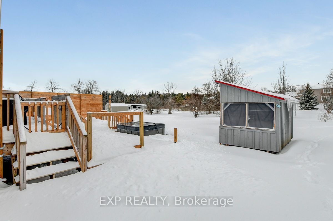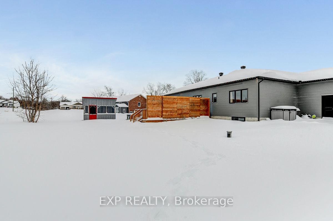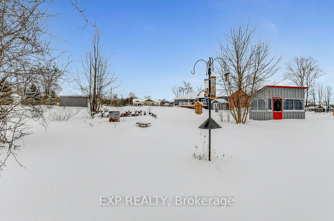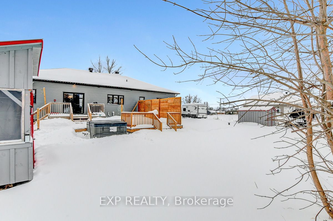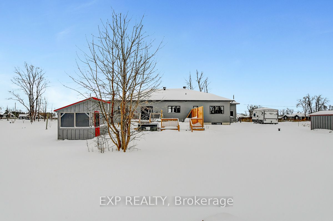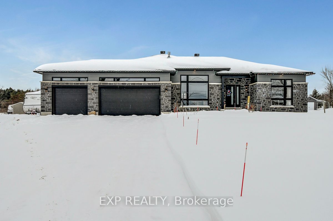
List Price: $879,777
4 Tracy Lane, Rideau Lakes, K7A 4S5
- By EXP REALTY
Detached|MLS - #X11973257|New
3 Bed
3 Bath
1500-2000 Sqft.
Attached Garage
Price comparison with similar homes in Rideau Lakes
Compared to 7 similar homes
30.2% Higher↑
Market Avg. of (7 similar homes)
$675,500
Note * Price comparison is based on the similar properties listed in the area and may not be accurate. Consult licences real estate agent for accurate comparison
Room Information
| Room Type | Features | Level |
|---|---|---|
| Living Room 6.15 x 4.37 m | Main | |
| Dining Room 4.78 x 3.15 m | Main | |
| Kitchen 3.96 x 3.76 m | Main | |
| Primary Bedroom 4.42 x 3.66 m | Main | |
| Bedroom 3.71 x 3.05 m | Main | |
| Bedroom 3.61 x 3.05 m | Main |
Client Remarks
Welcome to 4 Tracy Lane where modern comfort meets country charm! This stunning 2021 built bungalow offers 1,694 sq ft of beautifully designed living space on the main level, seamlessly blending modern upgrades with country charm. Nestled on over an acre of land, this home is the perfect retreat while still being minutes from shopping, recreation, and a golf course. Step inside to an open-concept layout featuring an upgraded kitchen with elegant cabinetry, a spacious island, and an enlarged pantry, making it a dream for any home chef. The formal dining space is perfect for hosting dinner parties, while the inviting living room with a cozy gas fireplace creates the ideal setting for relaxation and gathering with loved ones. The home boasts three generously sized bedrooms, including a primary suite with a walk-in closet and a private ensuite, offering a luxurious escape. The main-floor laundry adds ease to daily living. The partially finished lower level is a massive space with a kitchenette and full bathroom, presenting endless possibilities whether for an in-law suite, gym, kids play room, rec room, or home business. The oversized 3-car garage is a standout feature, offering a workshop, 200-amp service, rough-ins for EV charging, and a backup generator, ensuring your home is always powered and ready for the future. Step outside to your backyard oasis, where a hot tub, gazebo and firepit provide the perfect setting for outdoor relaxation, entertaining, or simply enjoying the beauty of nature. Don't miss your chance to own this incredible home where modern convenience meets country tranquility. Book your showing today!
Property Description
4 Tracy Lane, Rideau Lakes, K7A 4S5
Property type
Detached
Lot size
N/A acres
Style
Bungalow
Approx. Area
N/A Sqft
Home Overview
Last check for updates
Virtual tour
N/A
Basement information
Partially Finished
Building size
N/A
Status
In-Active
Property sub type
Maintenance fee
$N/A
Year built
--
Walk around the neighborhood
4 Tracy Lane, Rideau Lakes, K7A 4S5Nearby Places

Shally Shi
Sales Representative, Dolphin Realty Inc
English, Mandarin
Residential ResaleProperty ManagementPre Construction
Mortgage Information
Estimated Payment
$0 Principal and Interest
 Walk Score for 4 Tracy Lane
Walk Score for 4 Tracy Lane

Book a Showing
Tour this home with Shally
Frequently Asked Questions about Tracy Lane
Recently Sold Homes in Rideau Lakes
Check out recently sold properties. Listings updated daily
No Image Found
Local MLS®️ rules require you to log in and accept their terms of use to view certain listing data.
No Image Found
Local MLS®️ rules require you to log in and accept their terms of use to view certain listing data.
No Image Found
Local MLS®️ rules require you to log in and accept their terms of use to view certain listing data.
No Image Found
Local MLS®️ rules require you to log in and accept their terms of use to view certain listing data.
No Image Found
Local MLS®️ rules require you to log in and accept their terms of use to view certain listing data.
No Image Found
Local MLS®️ rules require you to log in and accept their terms of use to view certain listing data.
No Image Found
Local MLS®️ rules require you to log in and accept their terms of use to view certain listing data.
No Image Found
Local MLS®️ rules require you to log in and accept their terms of use to view certain listing data.
Check out 100+ listings near this property. Listings updated daily
See the Latest Listings by Cities
1500+ home for sale in Ontario
