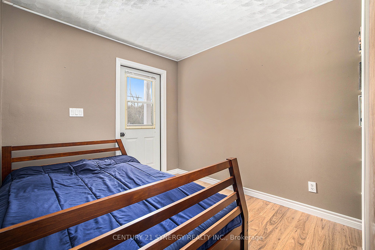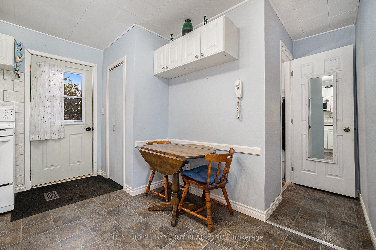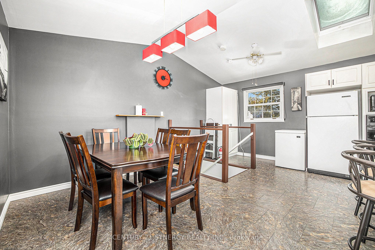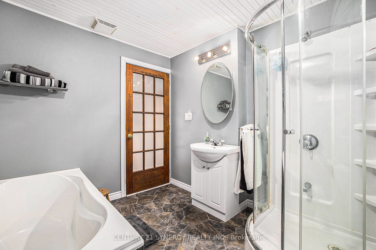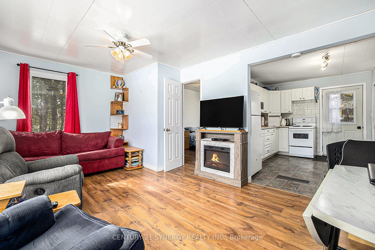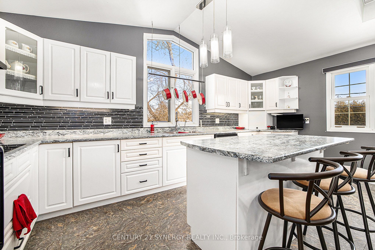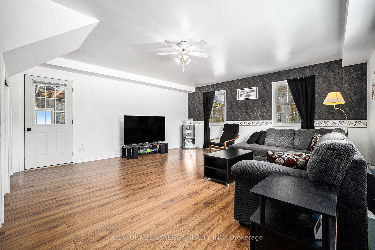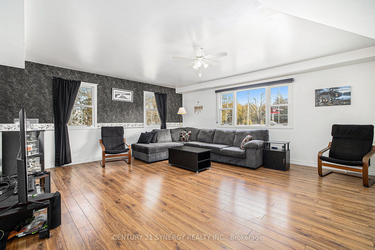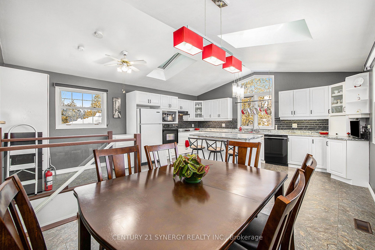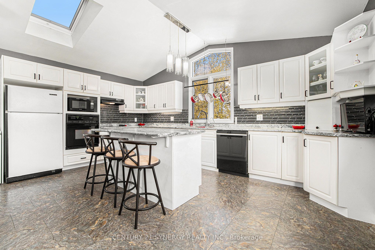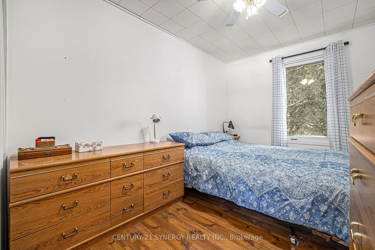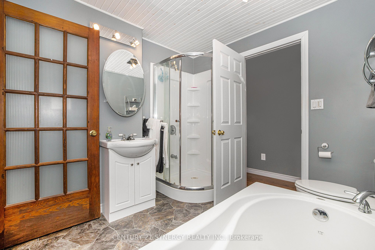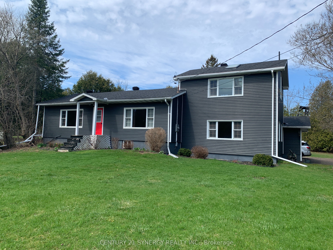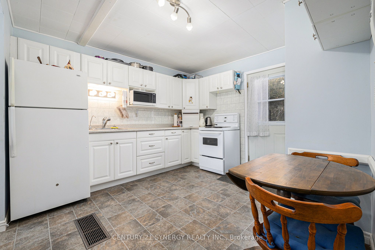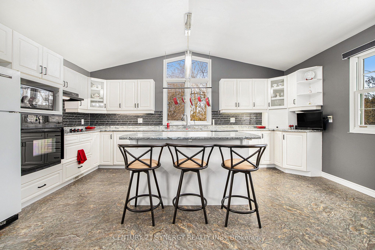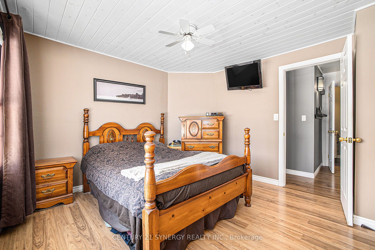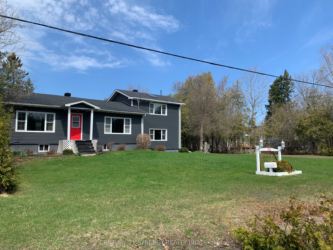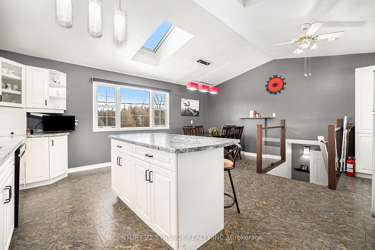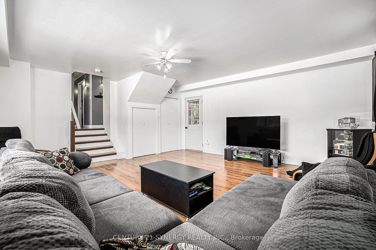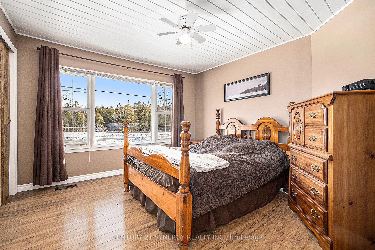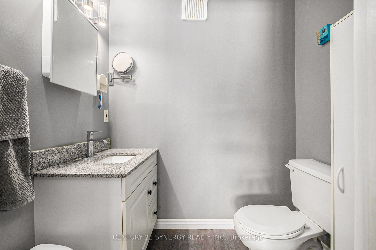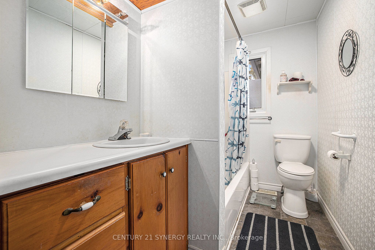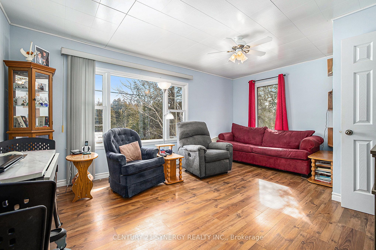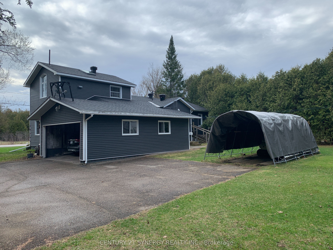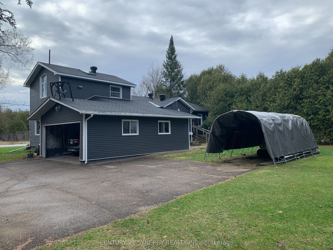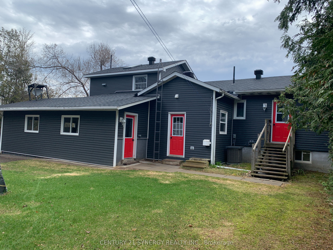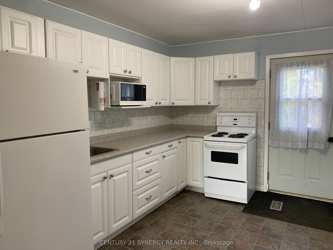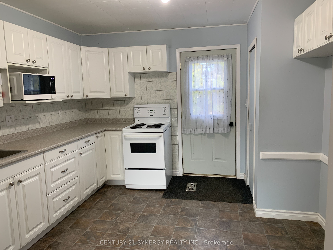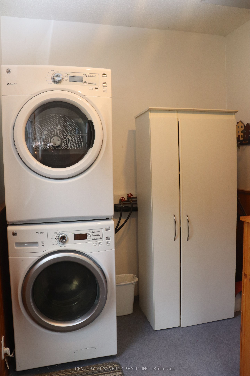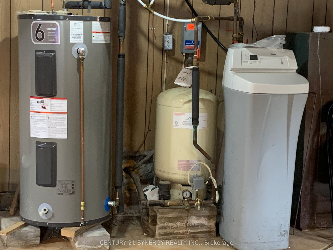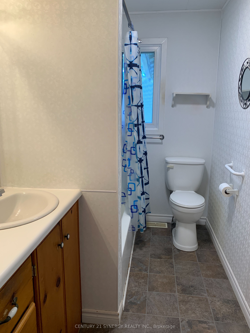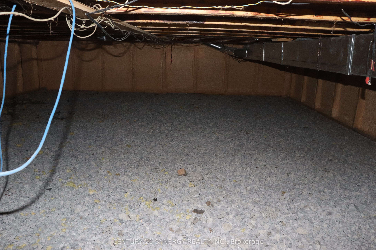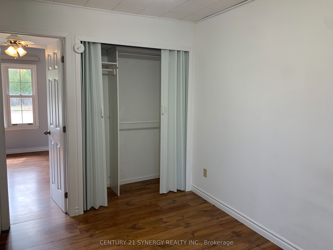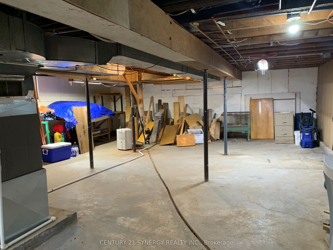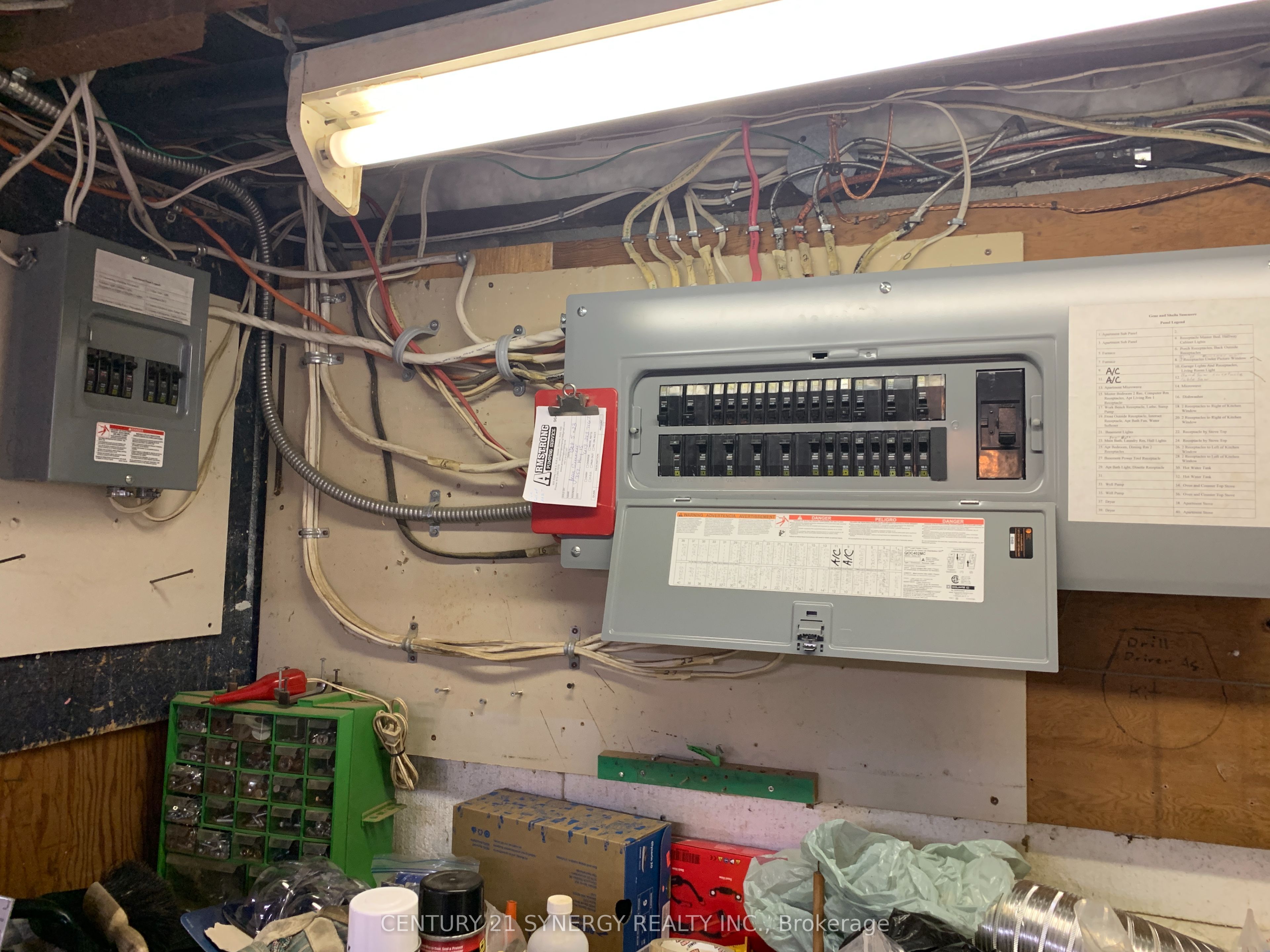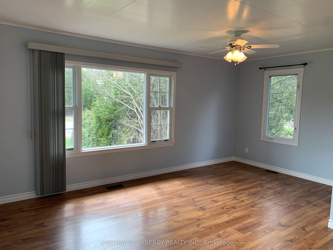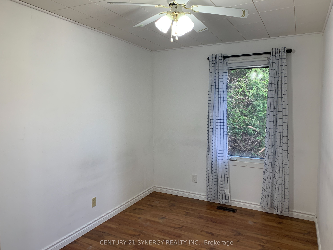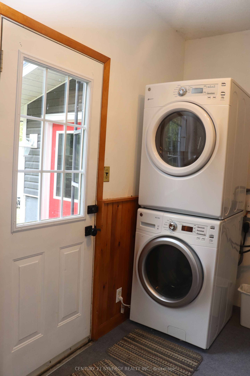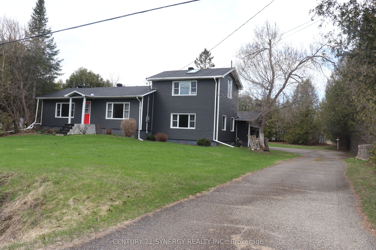
List Price: $579,900 2% reduced
352 Highway 15, Smiths Falls Highway, Rideau Lakes, K7A 0E5
- By CENTURY 21 SYNERGY REALTY INC.
Detached|MLS - #X11984638|Price Change
3 Bed
3 Bath
1500-2000 Sqft.
Lot Size: 104.99 x 412.58 Feet
Attached Garage
Price comparison with similar homes in Rideau Lakes
Compared to 7 similar homes
-33.9% Lower↓
Market Avg. of (7 similar homes)
$876,782
Note * Price comparison is based on the similar properties listed in the area and may not be accurate. Consult licences real estate agent for accurate comparison
Room Information
| Room Type | Features | Level |
|---|---|---|
| Kitchen 5.94 x 5.18 m | B/I Dishwasher, B/I Oven, B/I Range | Upper |
| Living Room 5.94 x 4.91 m | Lower | |
| Bedroom 3.47 x 3.44 m | Main | |
| Bedroom 2.52 x 2.46 m | Main | |
| Bedroom 3.53 x 2.16 m | Main | |
| Kitchen 3.08 x 3.5 m | Main | |
| Living Room 5.05 x 3.41 m | Main |
Client Remarks
Price Reduced to Sell! $579,900. Discover this well-maintained home featuring a 1-bedroom in-law suite perfect for extended family or additional income. The main home boasts a bright eat-in kitchen with vaulted ceiling, skylights, and a moveable island, offering plenty of counter space and cabinetry. Appliances are included: Refrigerator, built-in oven, countertop stove, microwave and dishwasher. The living room is filled with natural light from a large south facing window. Additional features include 2 bedrooms with closets and 1 1/2 baths. Cozy In-Law Suite: Separate from the main living area, the apartment is a comfortable 1-bedroom suite designed with all the comforts of home in mind. It boasts its own private entrance, a quaint eat-in kitchen, a welcoming living room, and a bedroom complete with ample closet space and a 4 pc bath. The suite includes a fridge, stove, & microwave. Laundry: Stackable W/D Included that is accessible to both units, providing convenience and flexibility for new owners. Basement: With a 6 foot ceiling height, this space is ideal for storage & or a workshop area. Double attached garage 28'x17' accessing the living room. Paved Drive. UPGRADES included: Shingles on main house 2024 & over Kitchen with new skylights installed 2022. Siding & 6 new windows July 2020, Central Air Unit installed April 2021, F/A Electric Furnace April 2023 ( furnace & central air are for both units). New Insulation added over the bungalow section of the home in 2019 & the crawl space under the living was spray foamed in 2021. This Home is conveniently located just on the outskirts of Smiths Falls on a lot that is just shy of an acre. N.B. The design was carefully completed for the future possibility to open the whole home into a single dwelling allowing 3 or more bedrooms. Approximate sq ft above grade ( main floor area, kitchen & living room) 1600 sq ft.
Property Description
352 Highway 15, Smiths Falls Highway, Rideau Lakes, K7A 0E5
Property type
Detached
Lot size
N/A acres
Style
Sidesplit
Approx. Area
N/A Sqft
Home Overview
Last check for updates
Virtual tour
N/A
Basement information
Unfinished
Building size
N/A
Status
In-Active
Property sub type
Maintenance fee
$N/A
Year built
2025
Walk around the neighborhood
352 Highway 15, Smiths Falls Highway, Rideau Lakes, K7A 0E5Nearby Places

Angela Yang
Sales Representative, ANCHOR NEW HOMES INC.
English, Mandarin
Residential ResaleProperty ManagementPre Construction
Mortgage Information
Estimated Payment
$0 Principal and Interest
 Walk Score for 352 Highway 15, Smiths Falls Highway
Walk Score for 352 Highway 15, Smiths Falls Highway

Book a Showing
Tour this home with Angela
Frequently Asked Questions about Highway 15, Smiths Falls Highway
Recently Sold Homes in Rideau Lakes
Check out recently sold properties. Listings updated daily
See the Latest Listings by Cities
1500+ home for sale in Ontario
