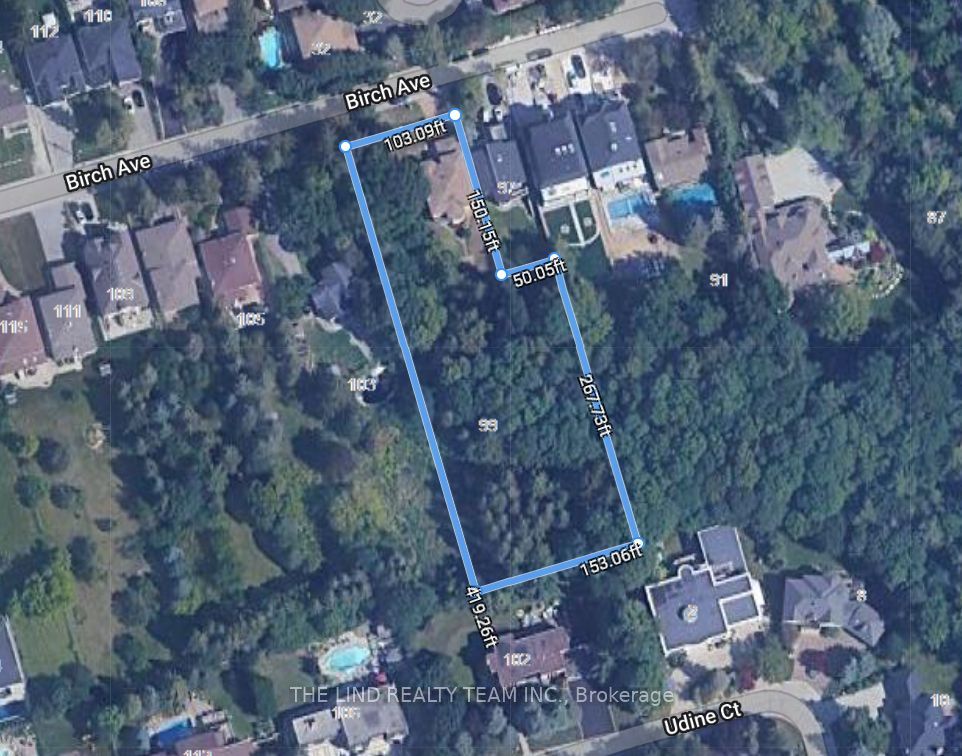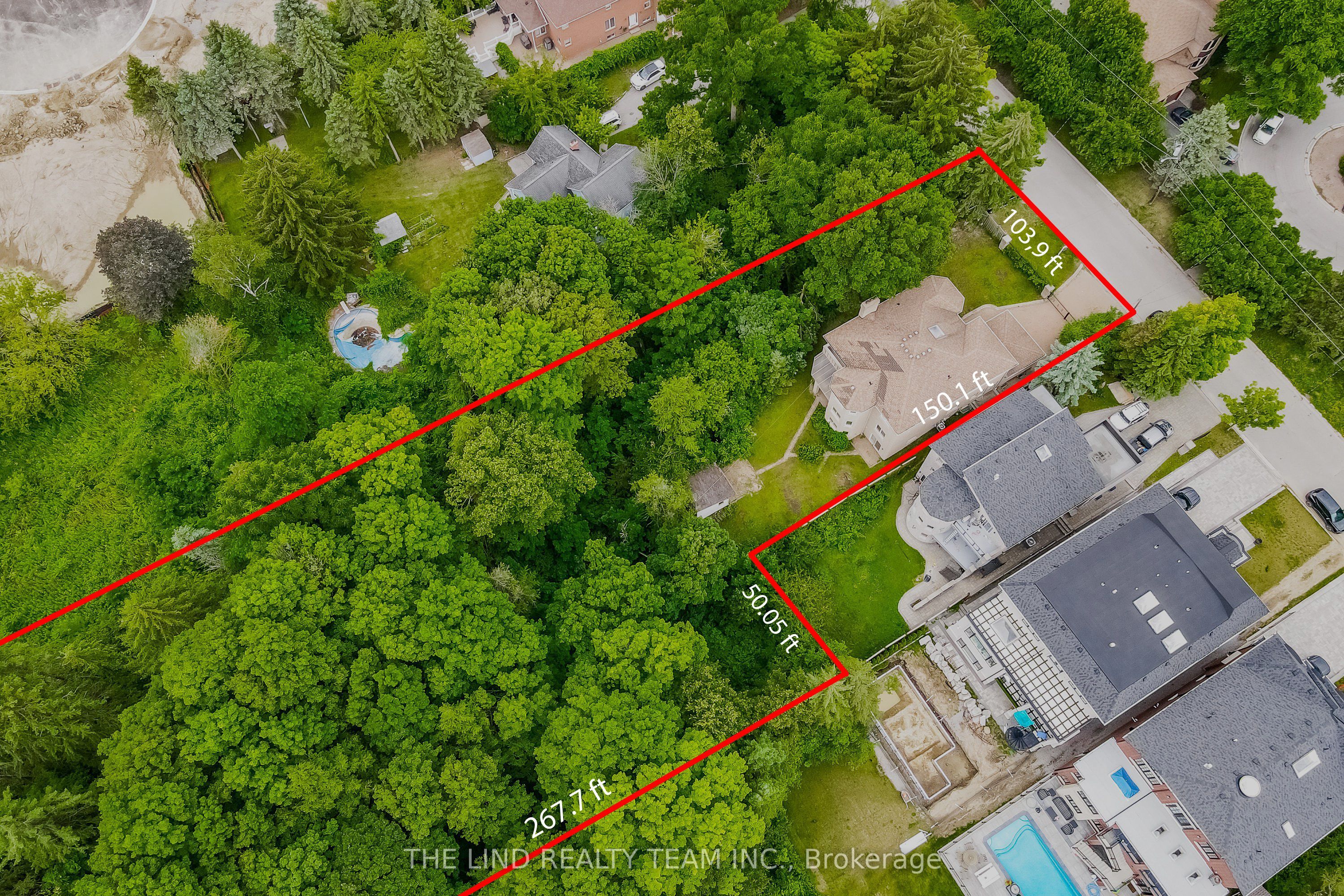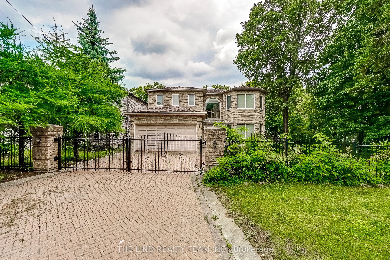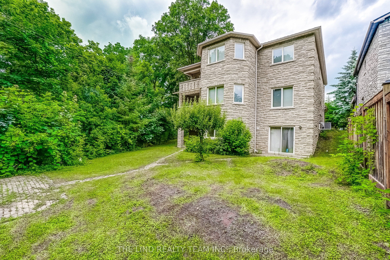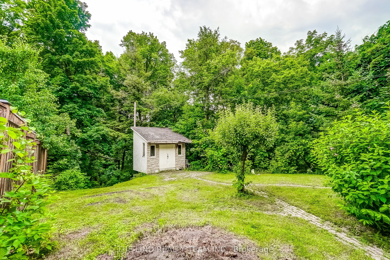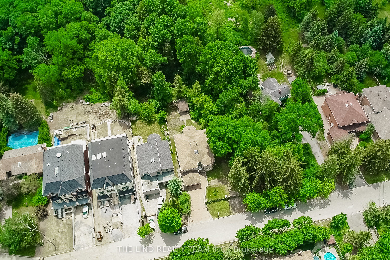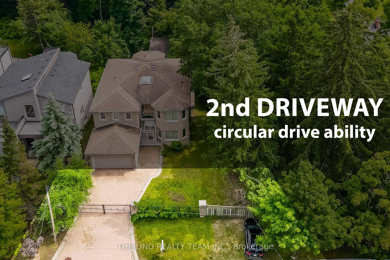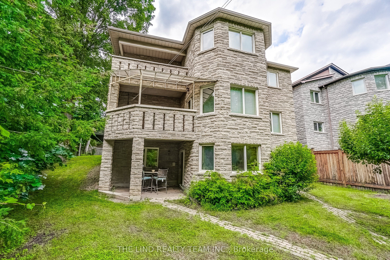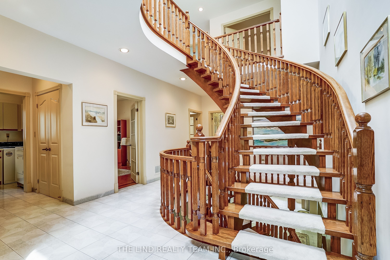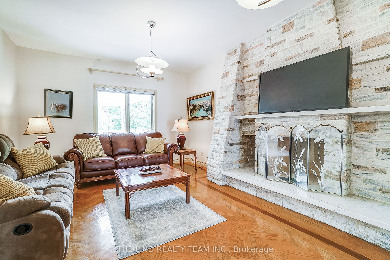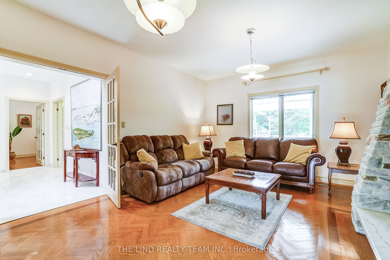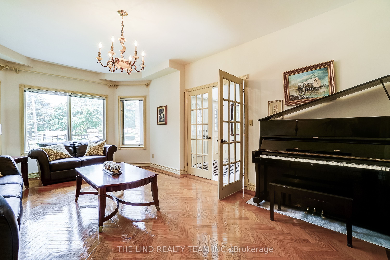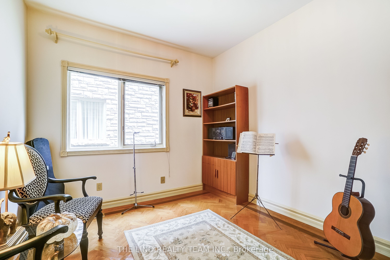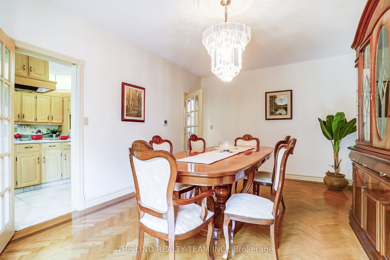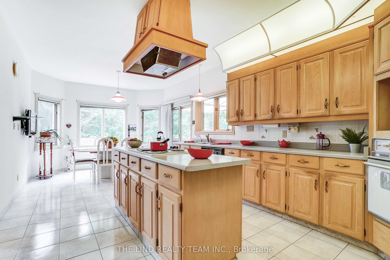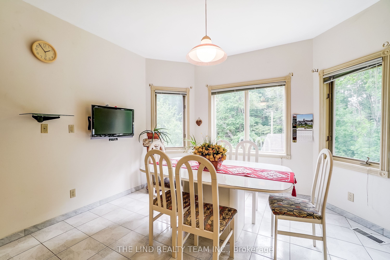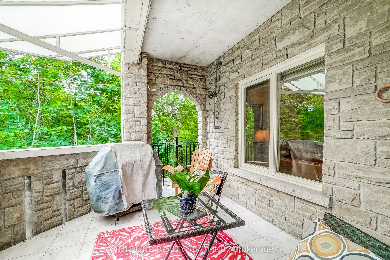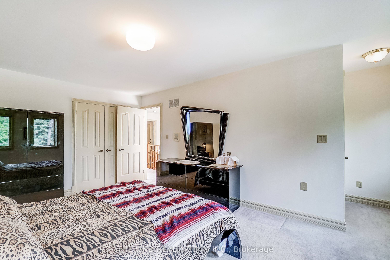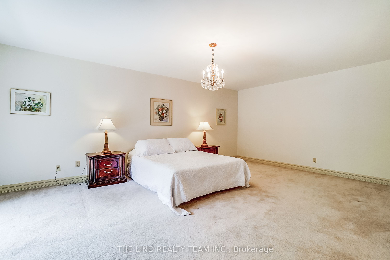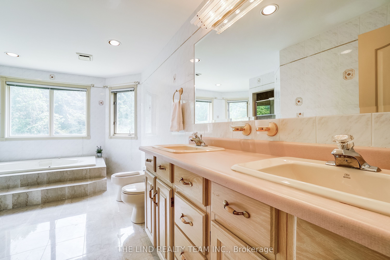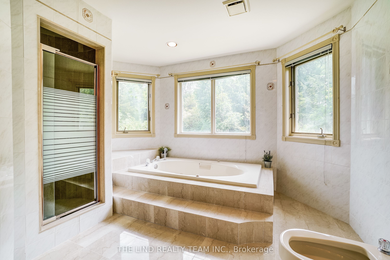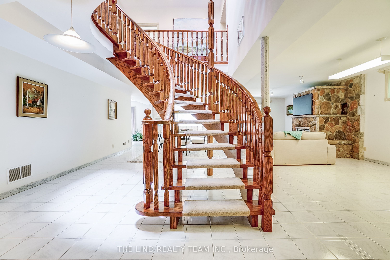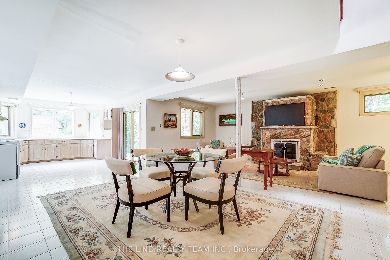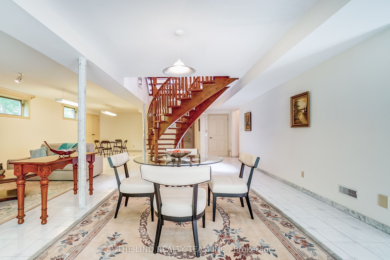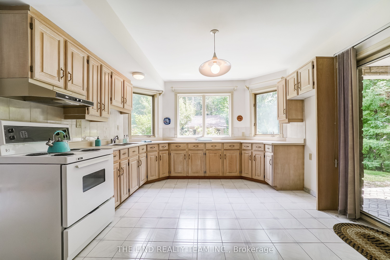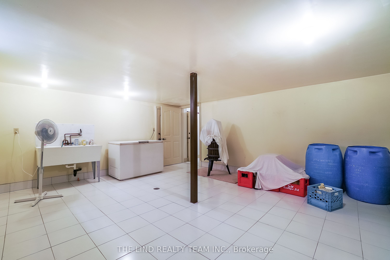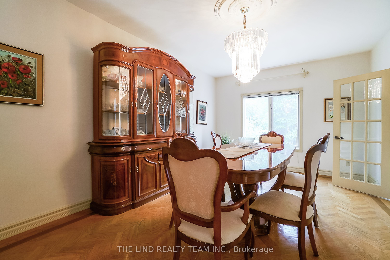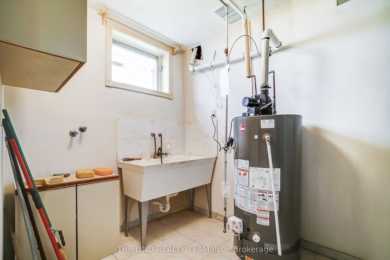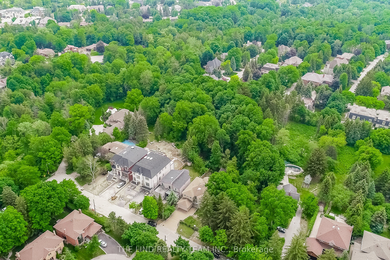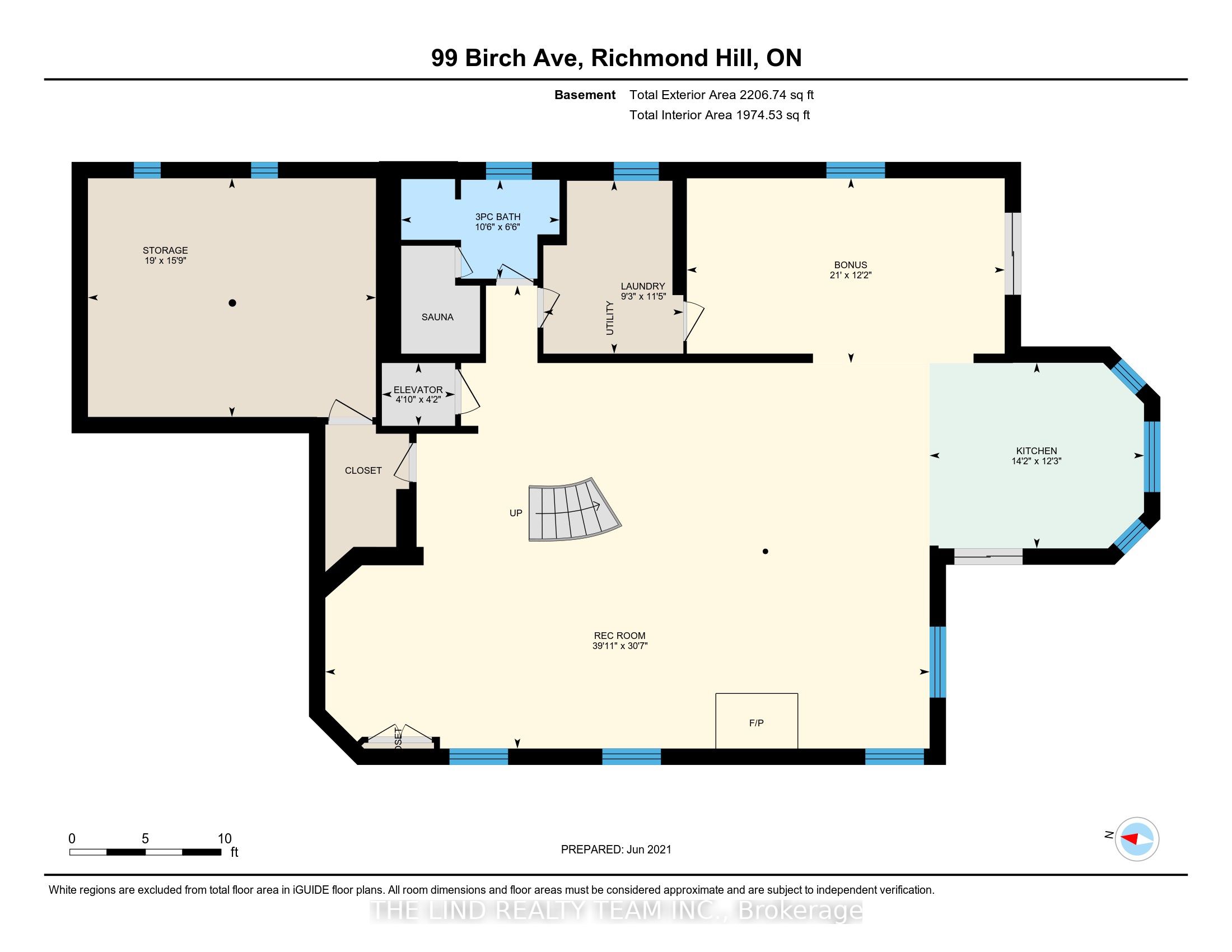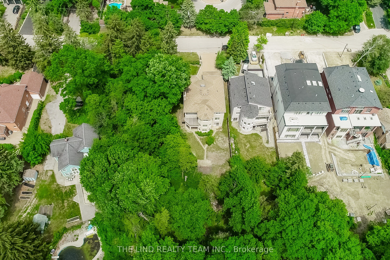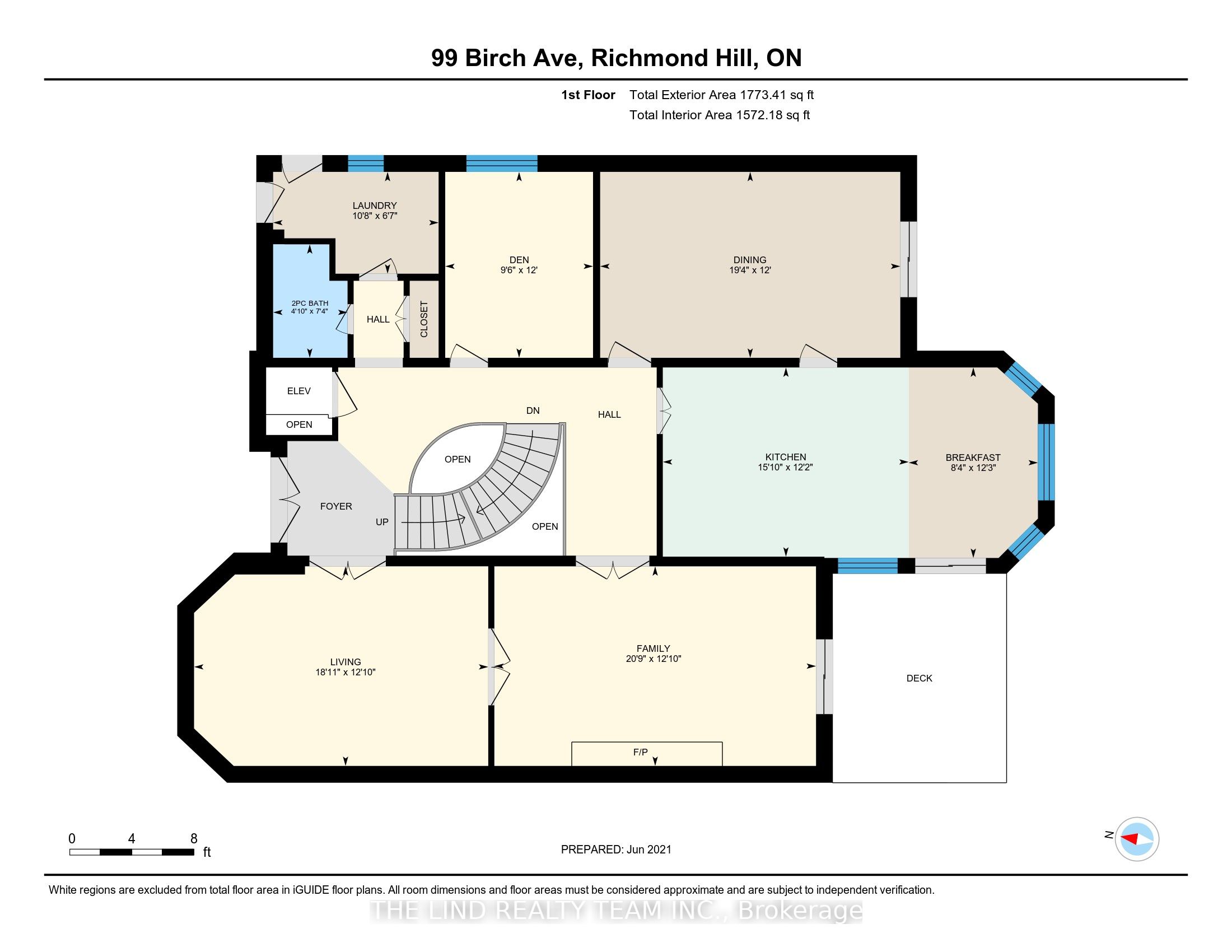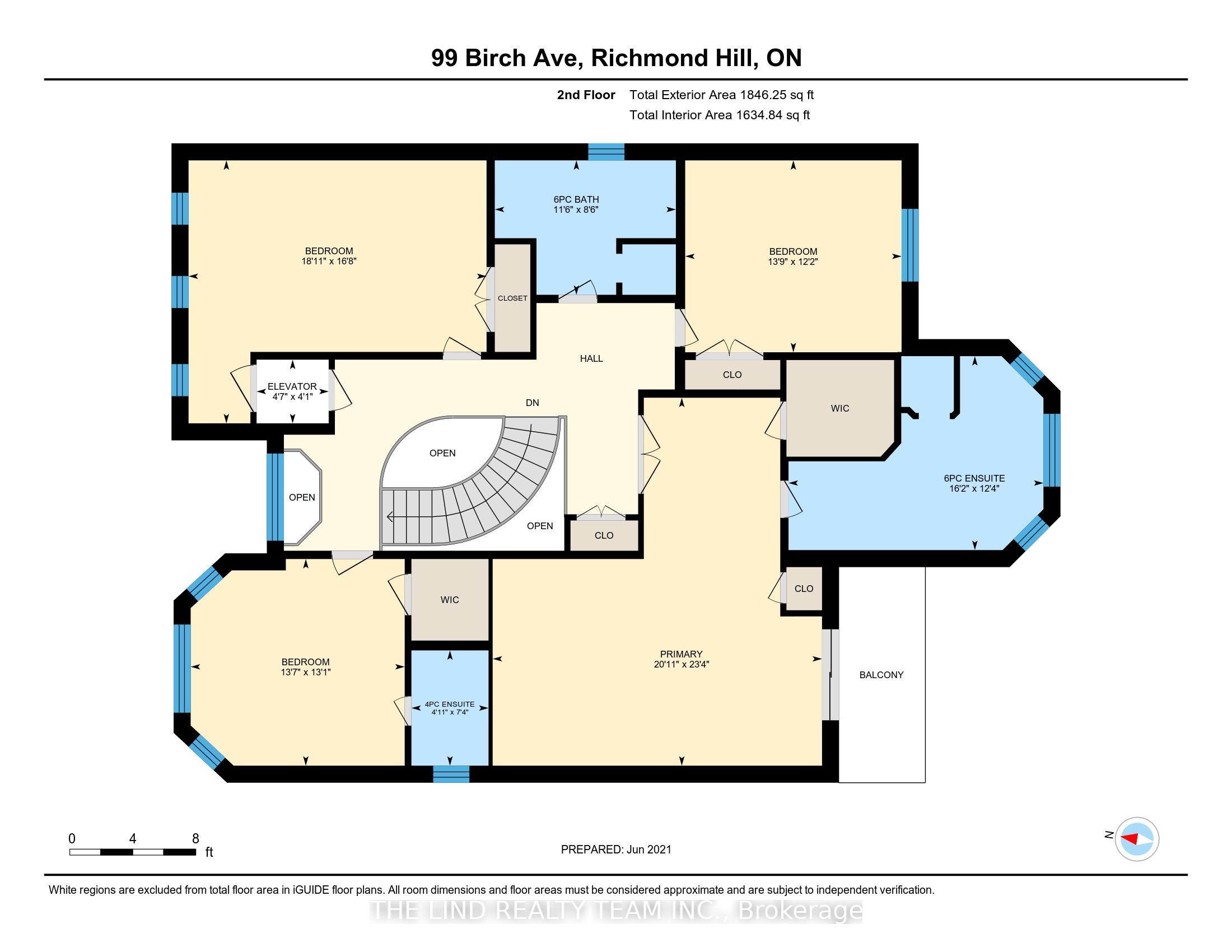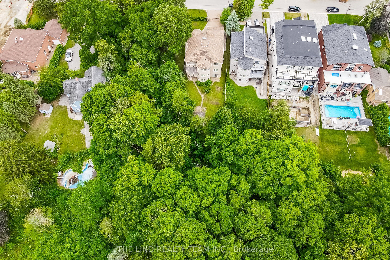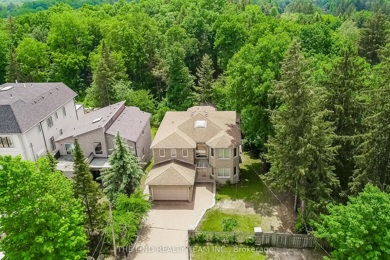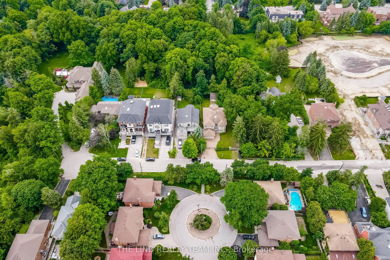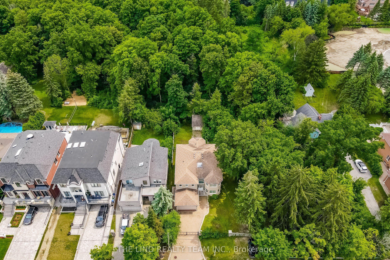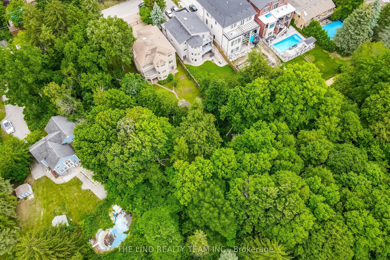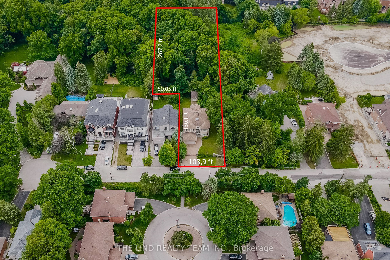
List Price: $2,798,888
99 Birch Avenue, Richmond Hill, L4C 6C5
- By THE LIND REALTY TEAM INC.
Detached|MLS - #N11892372|New
5 Bed
5 Bath
3500-5000 Sqft.
Lot Size: 103 x 413 Feet
Attached Garage
Price comparison with similar homes in Richmond Hill
Compared to 42 similar homes
18.0% Higher↑
Market Avg. of (42 similar homes)
$2,371,511
Note * Price comparison is based on the similar properties listed in the area and may not be accurate. Consult licences real estate agent for accurate comparison
Room Information
| Room Type | Features | Level |
|---|---|---|
| Living Room 3.99 x 5.84 m | Hardwood Floor, Picture Window, French Doors | Ground |
| Dining Room 3.69 x 5.84 m | Separate Room, Hardwood Floor, Overlooks Ravine | Ground |
| Kitchen 3.69 x 7.36 m | Overlooks Ravine, W/O To Terrace, Centre Island | Ground |
| Primary Bedroom 6.44 x 7.2 m | 6 Pc Ensuite, Overlooks Ravine, W/O To Balcony | Second |
| Bedroom 2 3.99 x 4.31 m | 4 Pc Ensuite, Walk-In Closet(s), Picture Window | Second |
| Bedroom 3 3.69 x 4.31 m | Double Closet, Overlooks Ravine, Picture Window | Second |
| Bedroom 4 5.22 x 5.84 m | Picture Window, Double Closet, Elevator | Second |
| Bedroom 5 3.69 x 6.44 m | W/O To Patio, Overlooks Ravine, Open Concept | Basement |
Client Remarks
Multi-generational living! Two Family Ability W/Elevator To All 3 Lvls And Grg! 1.33Acre One Of A Kind Ravine Lot! Total Privacy! 3722Sf Full Stone Custom Home + Bright Finished W/O Lower Lvl W/Inlaw Suite!103Ft Frontx413Ft Depthx153Ft @ Rear Backing To Yr Own Picturesque Pvt Ravine with Environmental Protections! Well Maintained By Original Owner W/ Superior Construction Materials! 'Floating' Oak Staircase Bsmt To 2nd Storey! Beveled Fr Drs! Entertaining Sized Principal Rms! Den! Bright Prof Fin W/O Lower Level W/Inlaw Suite W/ Huge Lr-Dr-Kit-& 5Thbr O/C, W/ 2 W/O's To Patio -Suana W3Pc,-Wine Room! Interlock Dr! Parking For 6Cars! Gated! Dead End St. Big Centre Island Kit W/ W/O To Terrace O/L Scenic Ravine! Custom C-F Stone Fpl In Fam Rm! Sep Formal Lr+Dr! Prim W/Inviting 5Pc, Sitting Area, W/In & Bright W/O To Terrace O/L Ravine!! Big Secondary Brs Too, 2nd Br W/ 4 Piece Ensuite! Executive area with access to private schools. **PROPERTY CANNOT BE SEVERED OR DEVELOPED**
Property Description
99 Birch Avenue, Richmond Hill, L4C 6C5
Property type
Detached
Lot size
.50-1.99 acres
Style
2-Storey
Approx. Area
N/A Sqft
Home Overview
Last check for updates
Virtual tour
N/A
Basement information
Finished with Walk-Out,Separate Entrance
Building size
N/A
Status
In-Active
Property sub type
Maintenance fee
$N/A
Year built
--
Walk around the neighborhood
99 Birch Avenue, Richmond Hill, L4C 6C5Nearby Places

Angela Yang
Sales Representative, ANCHOR NEW HOMES INC.
English, Mandarin
Residential ResaleProperty ManagementPre Construction
Mortgage Information
Estimated Payment
$0 Principal and Interest
 Walk Score for 99 Birch Avenue
Walk Score for 99 Birch Avenue

Book a Showing
Tour this home with Angela
Frequently Asked Questions about Birch Avenue
Recently Sold Homes in Richmond Hill
Check out recently sold properties. Listings updated daily
See the Latest Listings by Cities
1500+ home for sale in Ontario
