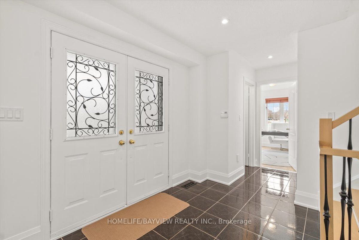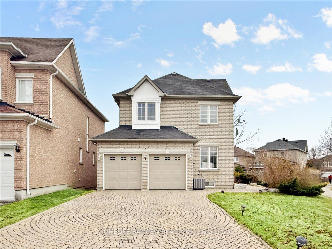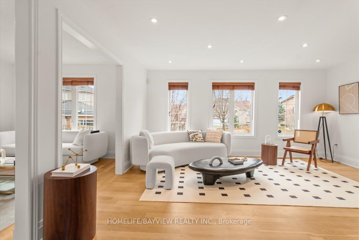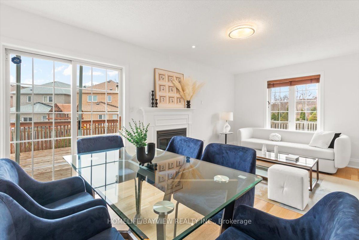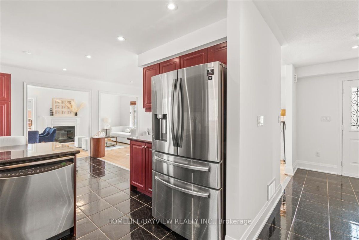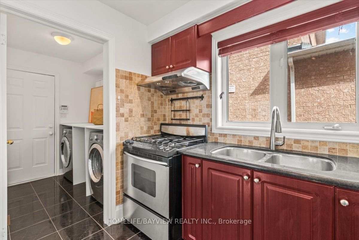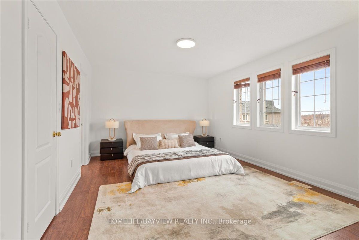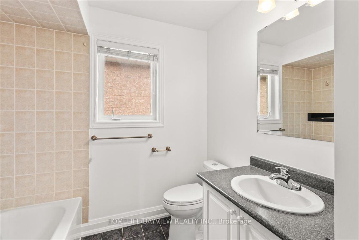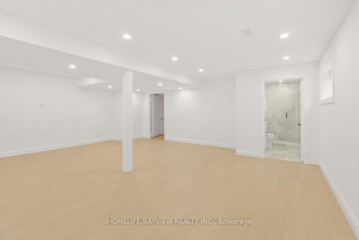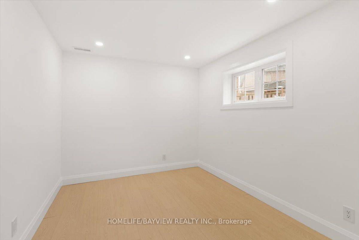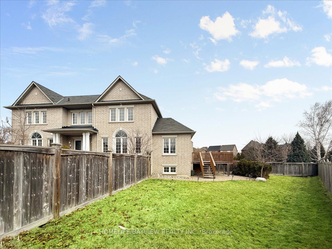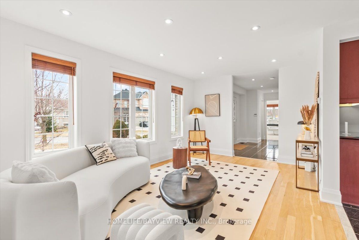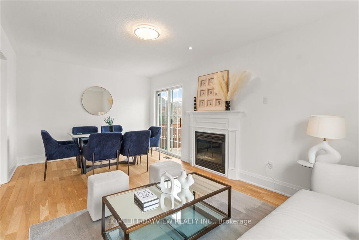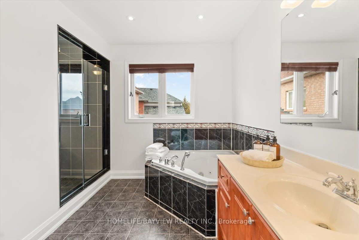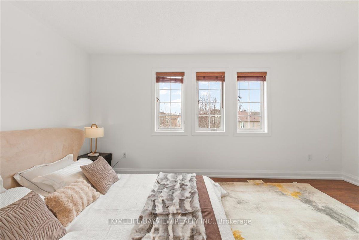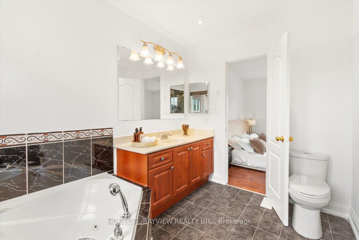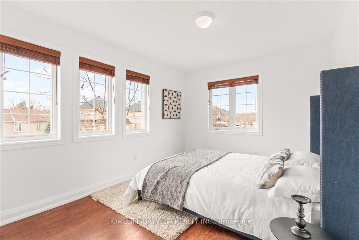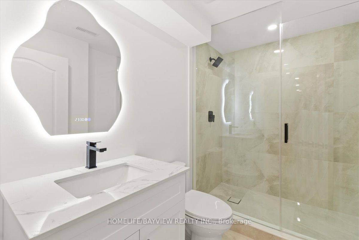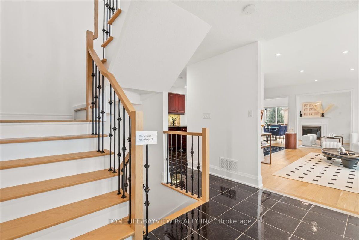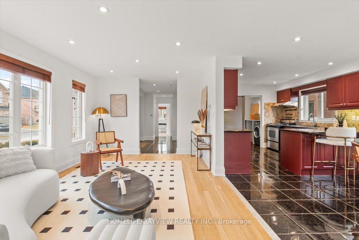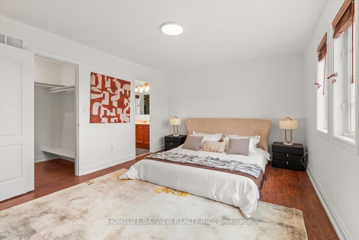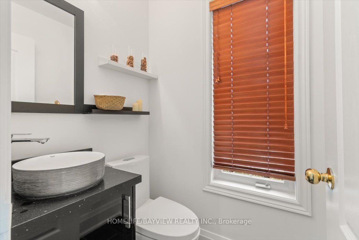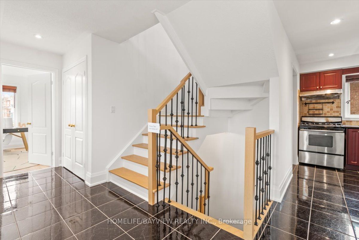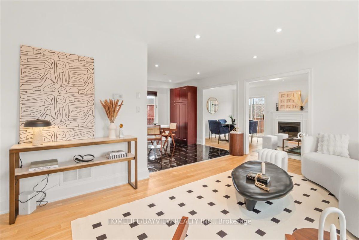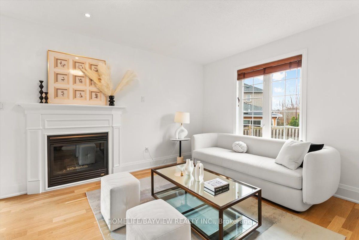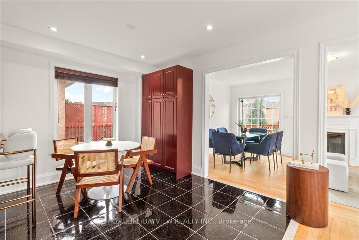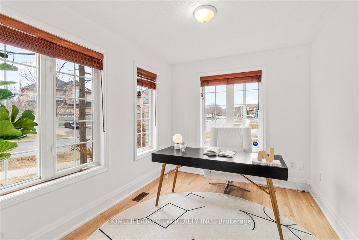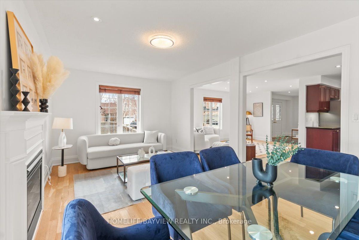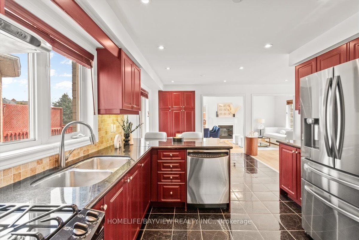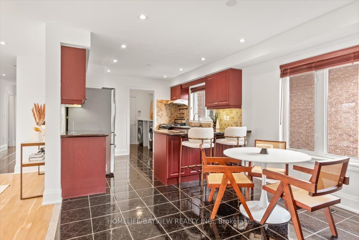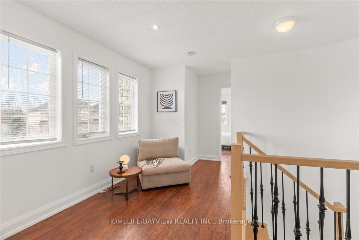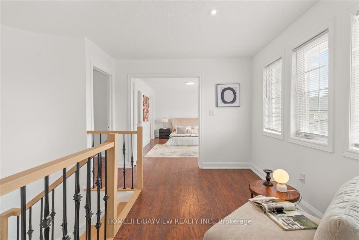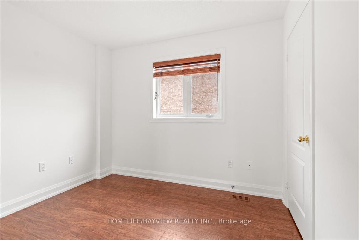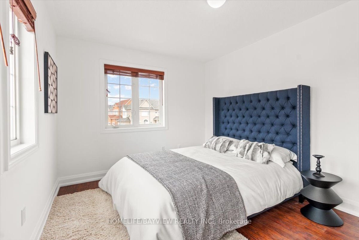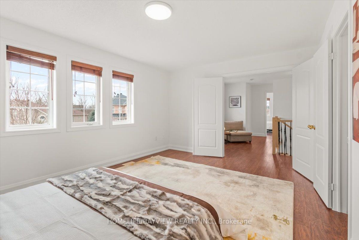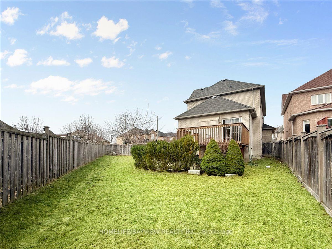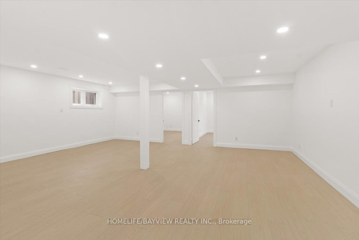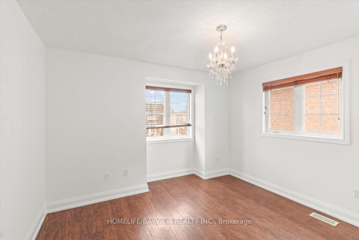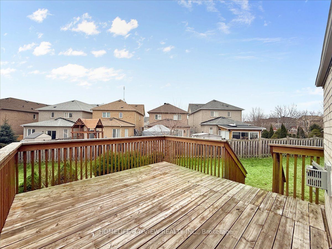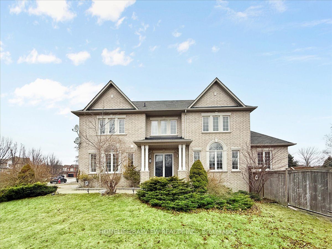
List Price: $1,588,000
98 Lena Drive, Richmond Hill, L4S 2G8
- By HOMELIFE/BAYVIEW REALTY INC.
Detached|MLS - #N12129361|New
6 Bed
4 Bath
2000-2500 Sqft.
Lot Size: 39.16 x 160.42 Feet
Attached Garage
Price comparison with similar homes in Richmond Hill
Compared to 32 similar homes
-15.0% Lower↓
Market Avg. of (32 similar homes)
$1,869,306
Note * Price comparison is based on the similar properties listed in the area and may not be accurate. Consult licences real estate agent for accurate comparison
Room Information
| Room Type | Features | Level |
|---|---|---|
| Dining Room 3.41 x 4.99 m | Combined w/Dining, Large Window, Hardwood Floor | Ground |
| Kitchen 3.07 x 3.35 m | Breakfast Area, Backsplash, Ceramic Floor | Ground |
| Primary Bedroom 3.68 x 4.99 m | Walk-In Closet(s), 4 Pc Bath, Hardwood Floor | Second |
| Bedroom 2 3.07 x 3.78 m | 2 Pc Ensuite, Closet, Hardwood Floor | Second |
| Bedroom 3 3.07 x 3.77 m | Large Window, Large Closet, Hardwood Floor | Second |
| Bedroom 4 3.07 x 3.07 m | Window, Closet, Hardwood Floor | Second |
| Bedroom 0 x 0 m | Window, Laminate | Lower |
| Living Room 3.41 x 4.99 m | Combined w/Dining, Open Concept, Hardwood Floor | Ground |
Client Remarks
Crafted with enduring quality and maintained in absolutely mint, top-condition, this exceptional 4-bedroom, 4-bathroom detached home sits on a spacious pie-shaped lot in the prestigious Rouge Woods community. A double-door entry and extra-long interlock double driveway enhance its impressive curb appeal, while inside, the open-concept layout offers both elegance and functionality. The main floor features a bright home office, formal living and dining areas, and a cozy family room with a fireplace leading to a private deckperfect for entertaining or quiet evenings. The chef-inspired kitchen is highlighted by granite countertops, quality cabinetry, pot lighting, a large breakfast area, and an added pantry for extra storage. Upstairs, the expansive primary suite includes a walk-in closet and a luxurious 4-piece ensuite with a jacuzzi tub and modern lighting. Three additional bedrooms are well-sized and filled with natural light. The recently finished basement offers two versatile rooms, ideal for guests, extended family, or future rental potential with separate entrance possibilities. Located in a high-demand family-friendly neighbourhood, this home is just minutes from top-ranked schools, scenic parks, Costco, Home Depot, shopping centres, and Hwy 404. Includes all existing light fixtures and window coverings. A rare opportunity to own a truly turn-key home in one of Richmond Hill's most sought-after areas.
Property Description
98 Lena Drive, Richmond Hill, L4S 2G8
Property type
Detached
Lot size
< .50 acres
Style
2-Storey
Approx. Area
N/A Sqft
Home Overview
Last check for updates
Virtual tour
N/A
Basement information
Finished,Full
Building size
N/A
Status
In-Active
Property sub type
Maintenance fee
$N/A
Year built
--
Walk around the neighborhood
98 Lena Drive, Richmond Hill, L4S 2G8Nearby Places

Angela Yang
Sales Representative, ANCHOR NEW HOMES INC.
English, Mandarin
Residential ResaleProperty ManagementPre Construction
Mortgage Information
Estimated Payment
$0 Principal and Interest
 Walk Score for 98 Lena Drive
Walk Score for 98 Lena Drive

Book a Showing
Tour this home with Angela
Frequently Asked Questions about Lena Drive
Recently Sold Homes in Richmond Hill
Check out recently sold properties. Listings updated daily
See the Latest Listings by Cities
1500+ home for sale in Ontario
